白いインダストリアルスタイルのダイニングキッチン (シェーカースタイル扉のキャビネット、濃色無垢フローリング) の写真
絞り込み:
資材コスト
並び替え:今日の人気順
写真 1〜20 枚目(全 26 枚)

ブリッジポートにある高級な広いインダストリアルスタイルのおしゃれなキッチン (エプロンフロントシンク、シェーカースタイル扉のキャビネット、白いキャビネット、御影石カウンター、グレーのキッチンパネル、サブウェイタイルのキッチンパネル、シルバーの調理設備、濃色無垢フローリング、茶色い床、グレーのキッチンカウンター) の写真
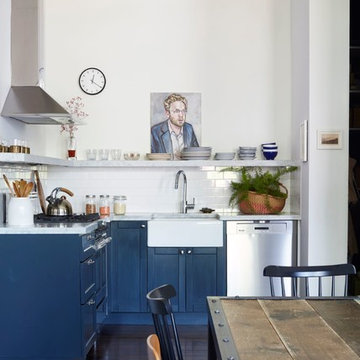
ニューヨークにあるインダストリアルスタイルのおしゃれなキッチン (エプロンフロントシンク、シェーカースタイル扉のキャビネット、青いキャビネット、白いキッチンパネル、サブウェイタイルのキッチンパネル、シルバーの調理設備、濃色無垢フローリング、アイランドなし、茶色い床、グレーのキッチンカウンター) の写真
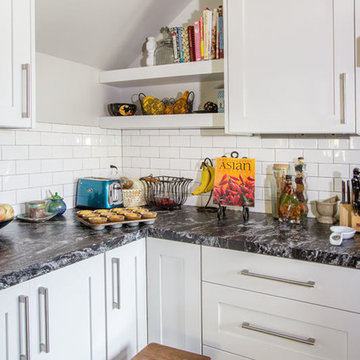
ソルトレイクシティにある中くらいなインダストリアルスタイルのおしゃれなキッチン (アンダーカウンターシンク、シェーカースタイル扉のキャビネット、白いキャビネット、白いキッチンパネル、セラミックタイルのキッチンパネル、シルバーの調理設備、濃色無垢フローリング、大理石カウンター) の写真
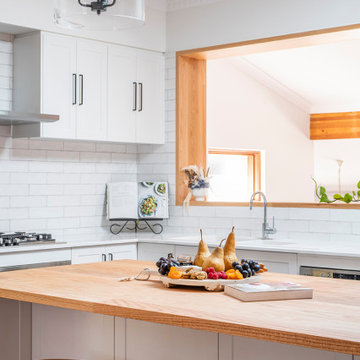
PROJECT FOCUS
The Kitchen involved opening up the layout to give the space more width to allow for an island bench. Retaining the character of the home, we kept the vintage jarrah floorrboards and high ceilings with addition of bulkheads above cabinets and new cornicing to match the era of the home.
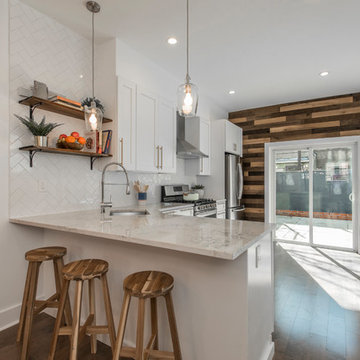
フィラデルフィアにある中くらいなインダストリアルスタイルのおしゃれなキッチン (アンダーカウンターシンク、シェーカースタイル扉のキャビネット、白いキャビネット、御影石カウンター、白いキッチンパネル、セラミックタイルのキッチンパネル、シルバーの調理設備、濃色無垢フローリング、茶色い床、白いキッチンカウンター) の写真
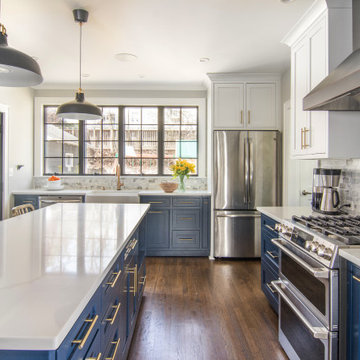
First floor & addition includes open kitchen/dining, mudroom and new powder room and pantry. Mixed metals featured with stainless appliances, rubbed-bronze fixtures and windows, nickel hardware and antique brass-finished bar-stools. AMAC construction, Laura Molina Kitchen Design, In House Photography.
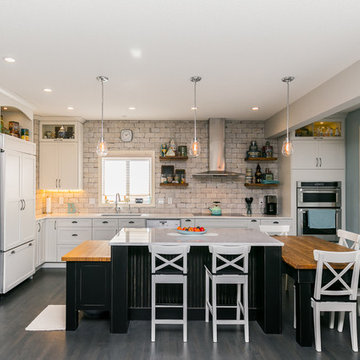
Classic shaker style cabinets with victorian accents, stunning!
Jesse Yardley - Fotographix
カルガリーにある高級な広いインダストリアルスタイルのおしゃれなキッチン (シェーカースタイル扉のキャビネット、白いキャビネット、白いキッチンパネル、濃色無垢フローリング、アンダーカウンターシンク、大理石カウンター、レンガのキッチンパネル、シルバーの調理設備、グレーの床) の写真
カルガリーにある高級な広いインダストリアルスタイルのおしゃれなキッチン (シェーカースタイル扉のキャビネット、白いキャビネット、白いキッチンパネル、濃色無垢フローリング、アンダーカウンターシンク、大理石カウンター、レンガのキッチンパネル、シルバーの調理設備、グレーの床) の写真
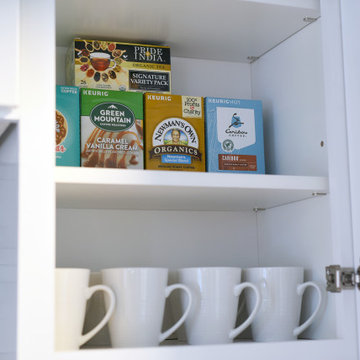
他の地域にある小さなインダストリアルスタイルのおしゃれなキッチン (シェーカースタイル扉のキャビネット、白いキャビネット、グレーのキッチンパネル、シルバーの調理設備、濃色無垢フローリング、アイランドなし、茶色い床、茶色いキッチンカウンター) の写真
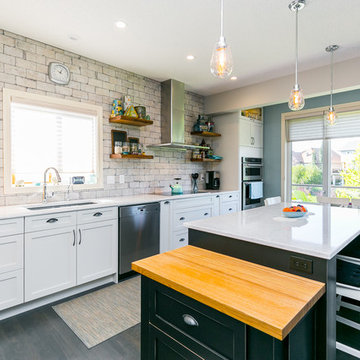
Pot lights, pendants, LED puck lights in upper cabinets and undervalance lighting, can never have too much light!
Jesse Yardley - Fotographix
カルガリーにある高級な広いインダストリアルスタイルのおしゃれなキッチン (シェーカースタイル扉のキャビネット、白いキッチンパネル、濃色無垢フローリング、アンダーカウンターシンク、白いキャビネット、大理石カウンター、レンガのキッチンパネル、シルバーの調理設備) の写真
カルガリーにある高級な広いインダストリアルスタイルのおしゃれなキッチン (シェーカースタイル扉のキャビネット、白いキッチンパネル、濃色無垢フローリング、アンダーカウンターシンク、白いキャビネット、大理石カウンター、レンガのキッチンパネル、シルバーの調理設備) の写真
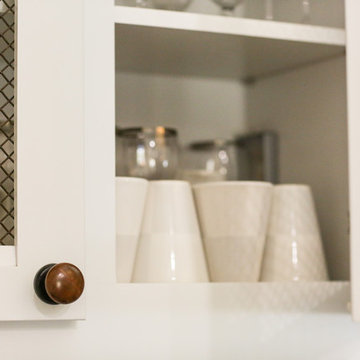
Madison Buckner Photography
オースティンにある高級な広いインダストリアルスタイルのおしゃれなキッチン (アンダーカウンターシンク、シェーカースタイル扉のキャビネット、白いキャビネット、御影石カウンター、マルチカラーのキッチンパネル、レンガのキッチンパネル、シルバーの調理設備、濃色無垢フローリング、茶色い床、黒いキッチンカウンター) の写真
オースティンにある高級な広いインダストリアルスタイルのおしゃれなキッチン (アンダーカウンターシンク、シェーカースタイル扉のキャビネット、白いキャビネット、御影石カウンター、マルチカラーのキッチンパネル、レンガのキッチンパネル、シルバーの調理設備、濃色無垢フローリング、茶色い床、黒いキッチンカウンター) の写真
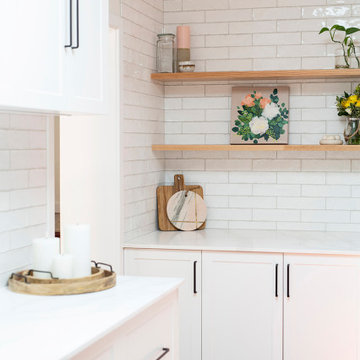
PROJECT FOCUS
The Kitchen involved opening up the layout to give the space more width to allow for an island bench. Retaining the character of the home, we kept the vintage jarrah floorrboards and high ceilings with addition of bulkheads above cabinets and new cornicing to match the era of the home.
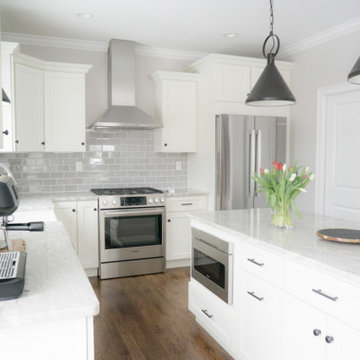
ブリッジポートにある高級な広いインダストリアルスタイルのおしゃれなキッチン (エプロンフロントシンク、シェーカースタイル扉のキャビネット、白いキャビネット、御影石カウンター、グレーのキッチンパネル、サブウェイタイルのキッチンパネル、シルバーの調理設備、濃色無垢フローリング、茶色い床、グレーのキッチンカウンター) の写真
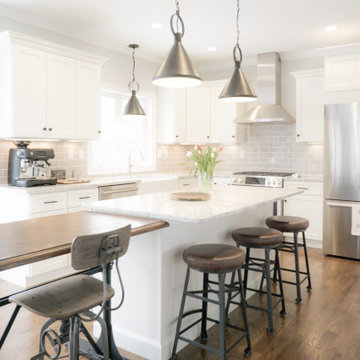
ブリッジポートにある高級な広いインダストリアルスタイルのおしゃれなキッチン (エプロンフロントシンク、シェーカースタイル扉のキャビネット、白いキャビネット、御影石カウンター、グレーのキッチンパネル、サブウェイタイルのキッチンパネル、シルバーの調理設備、濃色無垢フローリング、茶色い床、グレーのキッチンカウンター) の写真
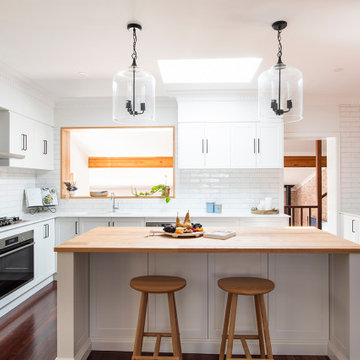
PROJECT FOCUS
The Kitchen involved opening up the layout to give the space more width to allow for an island bench. Retaining the character of the home, we kept the vintage jarrah floorrboards and high ceilings with addition of bulkheads above cabinets and new cornicing to match the era of the home.
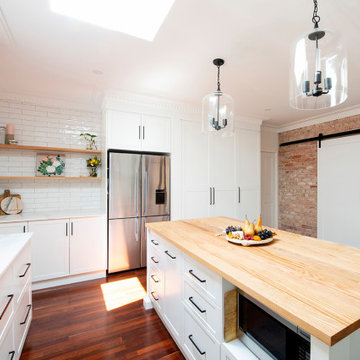
PROJECT FOCUS
The Kitchen involved opening up the layout to give the space more width to allow for an island bench. Retaining the character of the home, we kept the vintage jarrah floorrboards and high ceilings with addition of bulkheads above cabinets and new cornicing to match the era of the home.
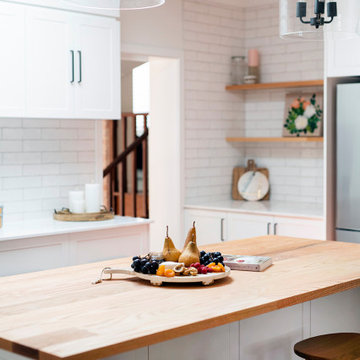
PROJECT FOCUS
The Kitchen involved opening up the layout to give the space more width to allow for an island bench. Retaining the character of the home, we kept the vintage jarrah floorrboards and high ceilings with addition of bulkheads above cabinets and new cornicing to match the era of the home.
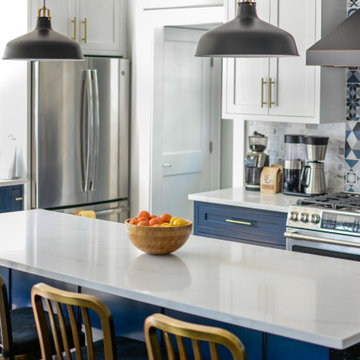
First floor & addition includes open kitchen/dining, mudroom and new powder room and pantry. Mixed metals featured with stainless appliances, rubbed-bronze fixtures and windows, nickel hardware and antique brass-finished bar-stools. AMAC construction, Laura Molina Kitchen Design, In House Photography.
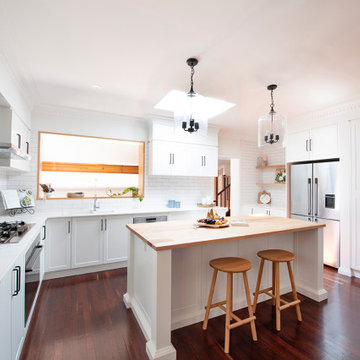
PROJECT FOCUS
The Kitchen involved opening up the layout to give the space more width to allow for an island bench. Retaining the character of the home, we kept the vintage jarrah floorrboards and high ceilings with addition of bulkheads above cabinets and new cornicing to match the era of the home.
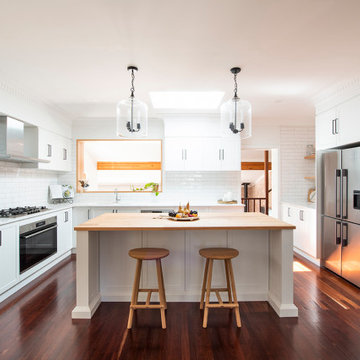
PROJECT FOCUS
The Kitchen involved opening up the layout to give the space more width to allow for an island bench. Retaining the character of the home, we kept the vintage jarrah floorrboards and high ceilings with addition of bulkheads above cabinets and new cornicing to match the era of the home.
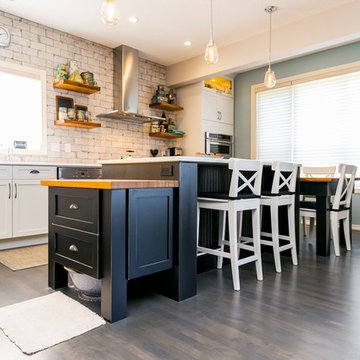
3 tier island with butcher block prep area.
Jesse Yardley - Fotographix
カルガリーにある高級な広いインダストリアルスタイルのおしゃれなキッチン (シェーカースタイル扉のキャビネット、白いキッチンパネル、濃色無垢フローリング、白いキャビネット、大理石カウンター、アンダーカウンターシンク、レンガのキッチンパネル、シルバーの調理設備) の写真
カルガリーにある高級な広いインダストリアルスタイルのおしゃれなキッチン (シェーカースタイル扉のキャビネット、白いキッチンパネル、濃色無垢フローリング、白いキャビネット、大理石カウンター、アンダーカウンターシンク、レンガのキッチンパネル、シルバーの調理設備) の写真
白いインダストリアルスタイルのダイニングキッチン (シェーカースタイル扉のキャビネット、濃色無垢フローリング) の写真
1