インダストリアルスタイルのキッチン (落し込みパネル扉のキャビネット、淡色無垢フローリング) の写真
絞り込み:
資材コスト
並び替え:今日の人気順
写真 1〜20 枚目(全 102 枚)
1/4

This beautiful open concept kitchen is lit up by wonderful natural light. All white cabinets and countertops are paired perfectly with light hardwood floors to create a bright space. Matte black fixtures and Vigo faucet contrast nicely against the white subway tile backsplash and white cabinets. Quartz countertops and stainless steel appliances complete the look of this amazing kitchen.

The kitchen in this Nantucket vacation home with an industrial feel is a dramatic departure from the standard white kitchen. The custom, blackened stainless steel hood with brass strappings is the focal point in this space and provides contrast against white shiplap walls along with the double islands in heirloom, black glazed walnut cabinetry, and floating shelves. The island countertops and slab backsplash are Snowdrift Granite and feature brass caps on the feet. The perimeter cabinetry is painted a soft Revere Pewter, with counters in Absolute Black Leathered Granite. The stone sink was custom-made to match the same material and blend seamlessly. Twin SubZero freezer/refrigerator columns flank a wine column, while modern pendant lighting and brass hardware add a touch of glamour. The coffee bar is stocked with everything one would need for a perfect morning, and is one of the owners’ favorite features.

Main kitchen with grey Downsview cabinetry, quartzite countertops and Wolf & Sub-Zero appliances. The prep kitchen is the doorway next to the fridge
デトロイトにあるラグジュアリーな広いインダストリアルスタイルのおしゃれなキッチン (珪岩カウンター、グレーのキッチンパネル、ガラスタイルのキッチンパネル、シルバーの調理設備、淡色無垢フローリング、ヴィンテージ仕上げキャビネット、エプロンフロントシンク、落し込みパネル扉のキャビネット) の写真
デトロイトにあるラグジュアリーな広いインダストリアルスタイルのおしゃれなキッチン (珪岩カウンター、グレーのキッチンパネル、ガラスタイルのキッチンパネル、シルバーの調理設備、淡色無垢フローリング、ヴィンテージ仕上げキャビネット、エプロンフロントシンク、落し込みパネル扉のキャビネット) の写真

The kitchen in this 1950’s home needed a complete overhaul. It was dark, outdated and inefficient.
The homeowners wanted to give the space a modern feel without losing the 50’s vibe that is consistent throughout the rest of the home.
The homeowner’s needs included:
- Working within a fixed space, though reconfiguring or moving walls was okay
- Incorporating work space for two chefs
- Creating a mudroom
- Maintaining the existing laundry chute
- A concealed trash receptacle
The new kitchen makes use of every inch of space. To maximize counter and cabinet space, we closed in a second exit door and removed a wall between the kitchen and family room. This allowed us to create two L shaped workspaces and an eat-in bar space. A new mudroom entrance was gained by capturing space from an existing closet next to the main exit door.
The industrial lighting fixtures and wrought iron hardware bring a modern touch to this retro space. Inset doors on cabinets and beadboard details replicate details found throughout the rest of this 50’s era house.
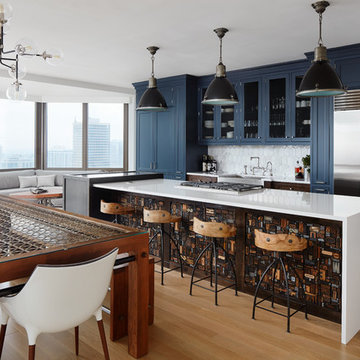
Modern Philippe Starck chairs and a linear wooden bench surround the rustic custom table, which is built from a wrought iron door salvaged from a former Barnes & Noble flagship store in Manhattan. It's is one of the many nods to the client's love of reading, including the front of the quartz waterfall style island in the adjacent kitchen, which has been clad with hundreds of vintage letterpresses.

For the kitchen, we decided to go with a double-tier upper cabinet to utilize the height of the loft with its very high ceiling. We also decided to go with the Bottle Green cabinet color by Ultracraft that gives an eclectic feel tying in well with the exposed brick and natural wood features. We paired the green with the Rag Bone cabinet color that balanced it out and blended in with the rest of the space, allowing the green and brass hardware to pop. We also extended the lower cabinets and added a wine fridge to better serve the bar area, perfect for entertaining. Finally, the Ventao Gold Quartz countertop with warm veining tied in perfectly with the brass hardware and Black and Brass faucet.

コロンバスにある高級な広いインダストリアルスタイルのおしゃれなキッチン (アンダーカウンターシンク、落し込みパネル扉のキャビネット、濃色木目調キャビネット、コンクリートカウンター、グレーのキッチンパネル、石スラブのキッチンパネル、シルバーの調理設備、淡色無垢フローリング、茶色い床、グレーのキッチンカウンター) の写真
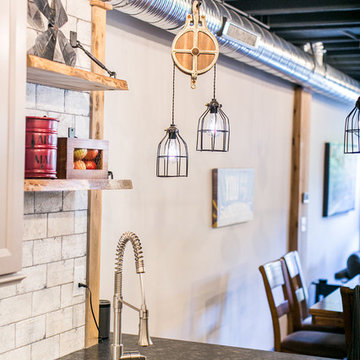
Photos by Maggie Nolan
ボルチモアにある高級な小さなインダストリアルスタイルのおしゃれなキッチン (アンダーカウンターシンク、落し込みパネル扉のキャビネット、グレーのキャビネット、御影石カウンター、グレーのキッチンパネル、サブウェイタイルのキッチンパネル、シルバーの調理設備、淡色無垢フローリング、黒いキッチンカウンター) の写真
ボルチモアにある高級な小さなインダストリアルスタイルのおしゃれなキッチン (アンダーカウンターシンク、落し込みパネル扉のキャビネット、グレーのキャビネット、御影石カウンター、グレーのキッチンパネル、サブウェイタイルのキッチンパネル、シルバーの調理設備、淡色無垢フローリング、黒いキッチンカウンター) の写真
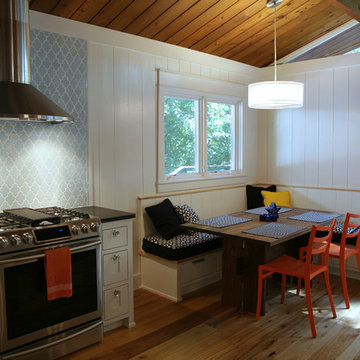
The long window bench returns into the banquette seating area. This was a great solution for both rest and play! The storage drawers are perfect for tucking away kid stuff, and the overstuffed cushions invite for a soak in the sun. The bright and fun colors make this place a delight to come to for a summer escape.
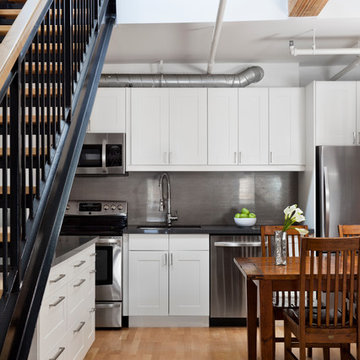
© Rad Design Inc.
A two storey penthouse loft in an old historic building and neighbourhood of downtown Toronto.
Photo credit: Donna Griffith
トロントにある中くらいなインダストリアルスタイルのおしゃれなキッチン (シルバーの調理設備、白いキャビネット、グレーのキッチンパネル、アンダーカウンターシンク、落し込みパネル扉のキャビネット、クオーツストーンカウンター、淡色無垢フローリング、ステンレスのキッチンパネル) の写真
トロントにある中くらいなインダストリアルスタイルのおしゃれなキッチン (シルバーの調理設備、白いキャビネット、グレーのキッチンパネル、アンダーカウンターシンク、落し込みパネル扉のキャビネット、クオーツストーンカウンター、淡色無垢フローリング、ステンレスのキッチンパネル) の写真
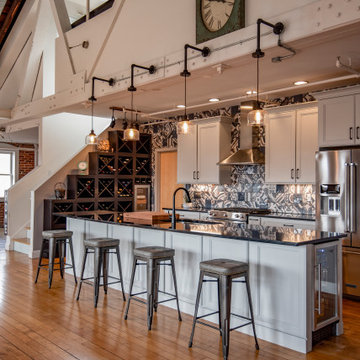
プロビデンスにある高級な広いインダストリアルスタイルのおしゃれなキッチン (シングルシンク、落し込みパネル扉のキャビネット、白いキャビネット、クオーツストーンカウンター、セラミックタイルのキッチンパネル、シルバーの調理設備、淡色無垢フローリング、表し梁) の写真
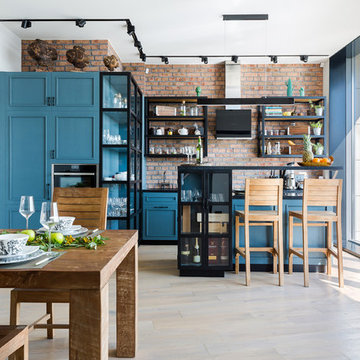
фотографы: Анна Черышева и Екатерина Титенко
サンクトペテルブルクにあるお手頃価格の広いインダストリアルスタイルのおしゃれなキッチン (アンダーカウンターシンク、落し込みパネル扉のキャビネット、人工大理石カウンター、赤いキッチンパネル、レンガのキッチンパネル、パネルと同色の調理設備、ベージュの床、黒いキッチンカウンター、ターコイズのキャビネット、淡色無垢フローリング) の写真
サンクトペテルブルクにあるお手頃価格の広いインダストリアルスタイルのおしゃれなキッチン (アンダーカウンターシンク、落し込みパネル扉のキャビネット、人工大理石カウンター、赤いキッチンパネル、レンガのキッチンパネル、パネルと同色の調理設備、ベージュの床、黒いキッチンカウンター、ターコイズのキャビネット、淡色無垢フローリング) の写真
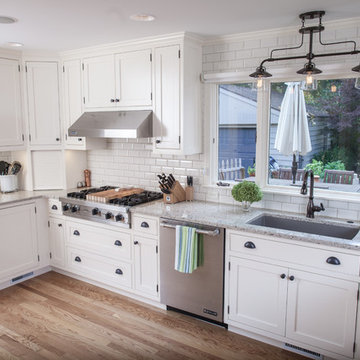
The kitchen in this 1950’s home needed a complete overhaul. It was dark, outdated and inefficient.
The homeowners wanted to give the space a modern feel without losing the 50’s vibe that is consistent throughout the rest of the home.
The homeowner’s needs included:
- Working within a fixed space, though reconfiguring or moving walls was okay
- Incorporating work space for two chefs
- Creating a mudroom
- Maintaining the existing laundry chute
- A concealed trash receptacle
The new kitchen makes use of every inch of space. To maximize counter and cabinet space, we closed in a second exit door and removed a wall between the kitchen and family room. This allowed us to create two L shaped workspaces and an eat-in bar space. A new mudroom entrance was gained by capturing space from an existing closet next to the main exit door.
The industrial lighting fixtures and wrought iron hardware bring a modern touch to this retro space. Inset doors on cabinets and beadboard details replicate details found throughout the rest of this 50’s era house.
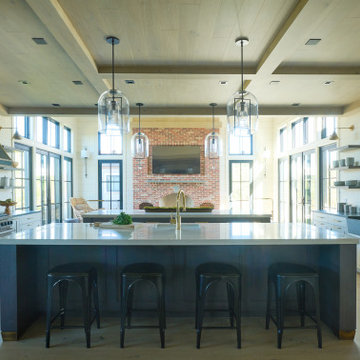
The kitchen in this Nantucket vacation home with an industrial feel is a dramatic departure from the standard white kitchen. The custom, blackened stainless steel hood with brass strappings is the focal point in this space and provides contrast against white shiplap walls along with the double islands in heirloom, black glazed walnut cabinetry, and floating shelves. The island countertops and slab backsplash are Snowdrift Granite and feature brass caps on the feet. The perimeter cabinetry is painted a soft Revere Pewter, with counters in Absolute Black Leathered Granite. The stone sink was custom-made to match the same material and blend seamlessly. Twin SubZero freezer/refrigerator columns flank a wine column, while modern pendant lighting and brass hardware add a touch of glamour. The coffee bar is stocked with everything one would need for a perfect morning, and is one of the owners’ favorite features.
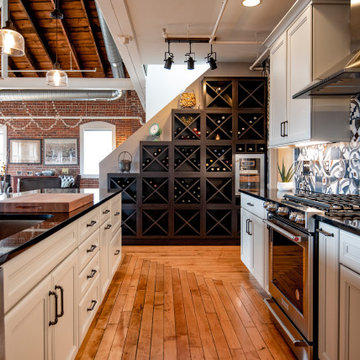
プロビデンスにある高級な広いインダストリアルスタイルのおしゃれなキッチン (シングルシンク、落し込みパネル扉のキャビネット、白いキャビネット、クオーツストーンカウンター、セラミックタイルのキッチンパネル、シルバーの調理設備、淡色無垢フローリング、表し梁) の写真
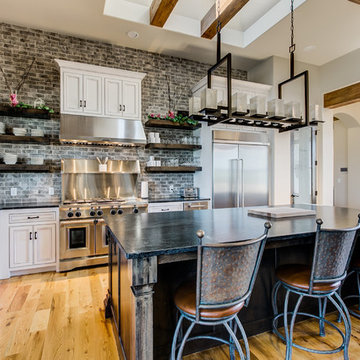
ダラスにある中くらいなインダストリアルスタイルのおしゃれなキッチン (エプロンフロントシンク、落し込みパネル扉のキャビネット、白いキャビネット、御影石カウンター、グレーのキッチンパネル、サブウェイタイルのキッチンパネル、シルバーの調理設備、淡色無垢フローリング、茶色い床、黒いキッチンカウンター) の写真
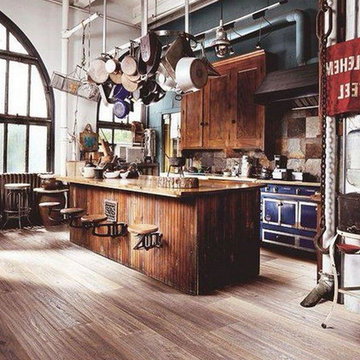
コロンバスにある高級な中くらいなインダストリアルスタイルのおしゃれなキッチン (エプロンフロントシンク、落し込みパネル扉のキャビネット、濃色木目調キャビネット、木材カウンター、茶色いキッチンパネル、石タイルのキッチンパネル、カラー調理設備、淡色無垢フローリング、茶色い床、茶色いキッチンカウンター) の写真
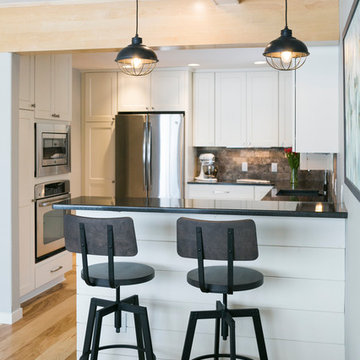
他の地域にある小さなインダストリアルスタイルのおしゃれなキッチン (アンダーカウンターシンク、落し込みパネル扉のキャビネット、白いキャビネット、人工大理石カウンター、マルチカラーのキッチンパネル、石タイルのキッチンパネル、シルバーの調理設備、淡色無垢フローリング、ベージュの床、黒いキッチンカウンター) の写真
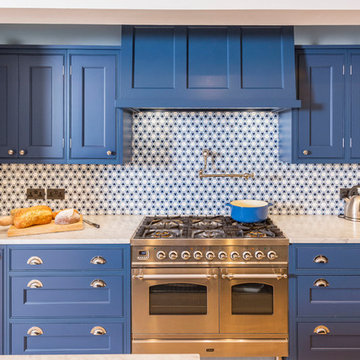
The Kensington blue kitchen was individually designed and hand made by Tim Wood Ltd.
This light and airy contemporary kitchen features Carrara marble worktops and a large central island with a large double French farmhouse sink. One side of the island features a bar area for high stools. The kitchen and its design flow through to the utility room which also has a high microwave oven. This room can be shut off by means of a hidden recessed sliding door.
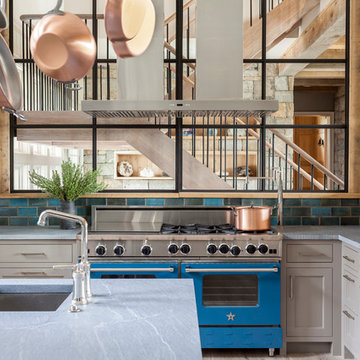
Chi Chi Ubinia
ニューヨークにある広いインダストリアルスタイルのおしゃれなアイランドキッチン (アンダーカウンターシンク、落し込みパネル扉のキャビネット、グレーのキャビネット、大理石カウンター、青いキッチンパネル、セラミックタイルのキッチンパネル、カラー調理設備、淡色無垢フローリング) の写真
ニューヨークにある広いインダストリアルスタイルのおしゃれなアイランドキッチン (アンダーカウンターシンク、落し込みパネル扉のキャビネット、グレーのキャビネット、大理石カウンター、青いキッチンパネル、セラミックタイルのキッチンパネル、カラー調理設備、淡色無垢フローリング) の写真
インダストリアルスタイルのキッチン (落し込みパネル扉のキャビネット、淡色無垢フローリング) の写真
1