グレーのインダストリアルスタイルのキッチン (落し込みパネル扉のキャビネット) の写真
絞り込み:
資材コスト
並び替え:今日の人気順
写真 1〜20 枚目(全 53 枚)
1/4
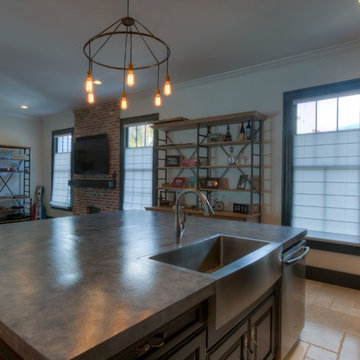
オーランドにある中くらいなインダストリアルスタイルのおしゃれなキッチン (アンダーカウンターシンク、落し込みパネル扉のキャビネット、茶色いキャビネット、コンクリートカウンター、赤いキッチンパネル、レンガのキッチンパネル、シルバーの調理設備、セラミックタイルの床、ベージュの床) の写真
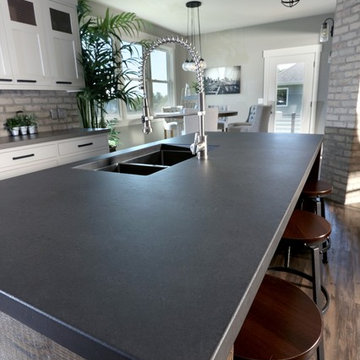
Custom Concrete Countertops by Hard Topix. Perimeter is a light grind finish and the Island is a darker natural/textured finish.
グランドラピッズにあるインダストリアルスタイルのおしゃれなアイランドキッチン (アンダーカウンターシンク、落し込みパネル扉のキャビネット、白いキャビネット、コンクリートカウンター、シルバーの調理設備、濃色無垢フローリング) の写真
グランドラピッズにあるインダストリアルスタイルのおしゃれなアイランドキッチン (アンダーカウンターシンク、落し込みパネル扉のキャビネット、白いキャビネット、コンクリートカウンター、シルバーの調理設備、濃色無垢フローリング) の写真
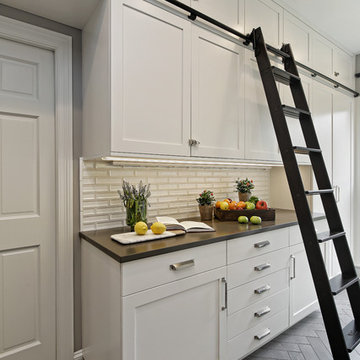
Pantry
シカゴにある広いインダストリアルスタイルのおしゃれなキッチン (アンダーカウンターシンク、落し込みパネル扉のキャビネット、グレーのキャビネット、珪岩カウンター、白いキッチンパネル、石スラブのキッチンパネル、シルバーの調理設備、磁器タイルの床、グレーの床、白いキッチンカウンター) の写真
シカゴにある広いインダストリアルスタイルのおしゃれなキッチン (アンダーカウンターシンク、落し込みパネル扉のキャビネット、グレーのキャビネット、珪岩カウンター、白いキッチンパネル、石スラブのキッチンパネル、シルバーの調理設備、磁器タイルの床、グレーの床、白いキッチンカウンター) の写真

Main kitchen with grey Downsview cabinetry, quartzite countertops and Wolf & Sub-Zero appliances. The prep kitchen is the doorway next to the fridge
デトロイトにあるラグジュアリーな広いインダストリアルスタイルのおしゃれなキッチン (珪岩カウンター、グレーのキッチンパネル、ガラスタイルのキッチンパネル、シルバーの調理設備、淡色無垢フローリング、ヴィンテージ仕上げキャビネット、エプロンフロントシンク、落し込みパネル扉のキャビネット) の写真
デトロイトにあるラグジュアリーな広いインダストリアルスタイルのおしゃれなキッチン (珪岩カウンター、グレーのキッチンパネル、ガラスタイルのキッチンパネル、シルバーの調理設備、淡色無垢フローリング、ヴィンテージ仕上げキャビネット、エプロンフロントシンク、落し込みパネル扉のキャビネット) の写真

コロンバスにある高級な中くらいなインダストリアルスタイルのおしゃれなキッチン (ドロップインシンク、落し込みパネル扉のキャビネット、黒いキャビネット、木材カウンター、茶色いキッチンパネル、レンガのキッチンパネル、黒い調理設備、無垢フローリング、グレーの床、茶色いキッチンカウンター) の写真

Photo: Marni Epstein-Mervis © 2018 Houzz
ロサンゼルスにあるインダストリアルスタイルのおしゃれなキッチン (アンダーカウンターシンク、落し込みパネル扉のキャビネット、白いキャビネット、緑のキッチンパネル、シルバーの調理設備、塗装フローリング、黒い床、白いキッチンカウンター、壁紙) の写真
ロサンゼルスにあるインダストリアルスタイルのおしゃれなキッチン (アンダーカウンターシンク、落し込みパネル扉のキャビネット、白いキャビネット、緑のキッチンパネル、シルバーの調理設備、塗装フローリング、黒い床、白いキッチンカウンター、壁紙) の写真
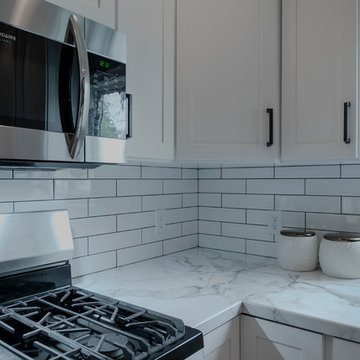
他の地域にある高級な広いインダストリアルスタイルのおしゃれなキッチン (ドロップインシンク、落し込みパネル扉のキャビネット、白いキャビネット、大理石カウンター、白いキッチンパネル、サブウェイタイルのキッチンパネル、黒い調理設備、無垢フローリング、茶色い床、白いキッチンカウンター) の写真
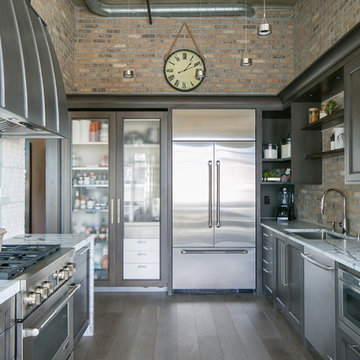
Ryan Garvin Photography, Robeson Design
デンバーにあるラグジュアリーな中くらいなインダストリアルスタイルのおしゃれなコの字型キッチン (アンダーカウンターシンク、珪岩カウンター、シルバーの調理設備、無垢フローリング、アイランドなし、グレーの床、落し込みパネル扉のキャビネット、濃色木目調キャビネット、茶色いキッチンパネル) の写真
デンバーにあるラグジュアリーな中くらいなインダストリアルスタイルのおしゃれなコの字型キッチン (アンダーカウンターシンク、珪岩カウンター、シルバーの調理設備、無垢フローリング、アイランドなし、グレーの床、落し込みパネル扉のキャビネット、濃色木目調キャビネット、茶色いキッチンパネル) の写真

Interior Designer Rebecca Robeson created a Kitchen her client would want to come home to. With a nod to the Industrial, Rebecca's goal was to turn the outdated, oak cabinet kitchen, into a hip, modern space reflecting the homeowners LOVE FOR THE LOFT! Paul Anderson of EKD in Denver worked closely with the team at Robeson Design on Rebecca's vision to insure every detail was built to perfection. Custom cabinets made of Rift White Oak include luxury features such as live-edge Curly Maple shelves above the sink, touch-latch drawers, soft-close hinges and hand forged steel kick-plates that graze the oak hardwood floors... just to name a few. To highlight it all, individually lit drawers and cabinets activate upon opening. The marble countertops rest below the used brick veneer as both wrap around the Kitchen and into the Great Room. Custom pantry features frosted glass co-planar doors concealing pullout pantry storage and beverage center.
Rocky Mountain Hardware
Exquisite Kitchen Design
Tech Lighting - Black Whale Lighting
Photos by Ryan Garvin Photography
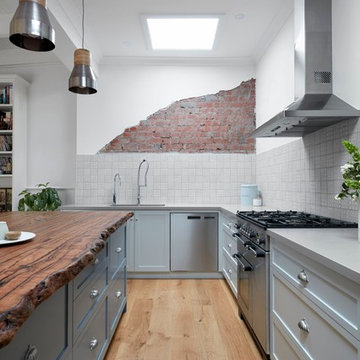
Tom Roe
メルボルンにある高級な広いインダストリアルスタイルのおしゃれなキッチン (ダブルシンク、落し込みパネル扉のキャビネット、青いキャビネット、木材カウンター、モザイクタイルのキッチンパネル、シルバーの調理設備) の写真
メルボルンにある高級な広いインダストリアルスタイルのおしゃれなキッチン (ダブルシンク、落し込みパネル扉のキャビネット、青いキャビネット、木材カウンター、モザイクタイルのキッチンパネル、シルバーの調理設備) の写真
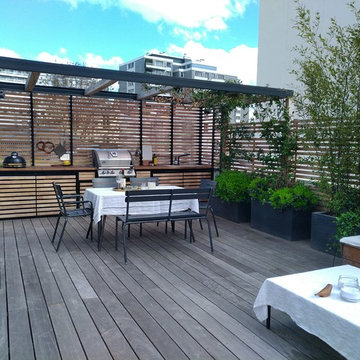
パリにあるラグジュアリーな広いインダストリアルスタイルのおしゃれなキッチン (シングルシンク、落し込みパネル扉のキャビネット、ステンレスキャビネット、木材カウンター、メタリックのキッチンパネル、無垢フローリング、アイランドなし、茶色い床、茶色いキッチンカウンター) の写真
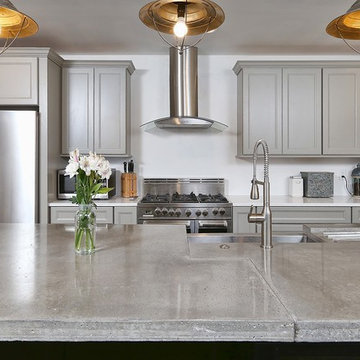
Ronald Bruce
フィラデルフィアにあるお手頃価格の中くらいなインダストリアルスタイルのおしゃれなキッチン (エプロンフロントシンク、落し込みパネル扉のキャビネット、グレーのキャビネット、コンクリートカウンター、シルバーの調理設備、無垢フローリング) の写真
フィラデルフィアにあるお手頃価格の中くらいなインダストリアルスタイルのおしゃれなキッチン (エプロンフロントシンク、落し込みパネル扉のキャビネット、グレーのキャビネット、コンクリートカウンター、シルバーの調理設備、無垢フローリング) の写真
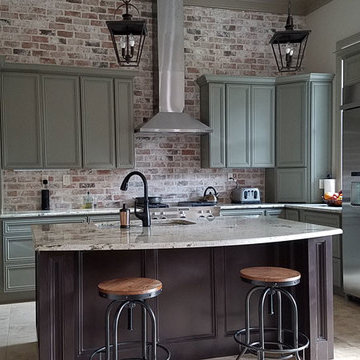
ヒューストンにある中くらいなインダストリアルスタイルのおしゃれなキッチン (アンダーカウンターシンク、落し込みパネル扉のキャビネット、緑のキャビネット、御影石カウンター、赤いキッチンパネル、レンガのキッチンパネル、シルバーの調理設備、セラミックタイルの床、ベージュの床) の写真
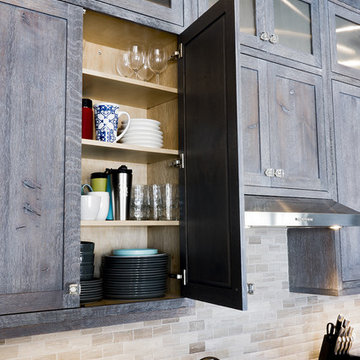
This kitchen is built out of 1/4 sawn rustic white oak and then it was wire brushed for a textured finish. I then stained the completed cabinets Storm Grey, and then applied a white glaze to enhance the grain and appearance of texture.
The kitchen is an open design with 10′ ceilings with the uppers going all the way up. The top of the upper cabinets have glass doors and are backlit to add the the industrial feel. This kitchen features several nice custom organizers on each end of the front of the island with two hidden doors on the back of the island for storage.
Kelly and Carla also had me build custom cabinets for the master bath to match the kitchen.
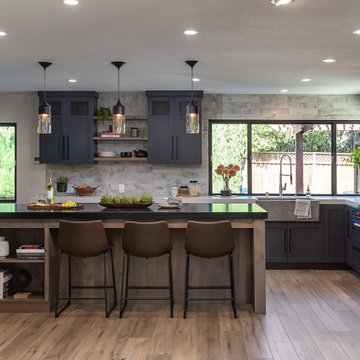
Next Stage Design + Build, San Jose, California, 2020 Regional CotY Award Winner, Residential Kitchen Residential Kitchen Over $150,000
サンフランシスコにあるラグジュアリーな中くらいなインダストリアルスタイルのおしゃれなキッチン (エプロンフロントシンク、落し込みパネル扉のキャビネット、青いキャビネット、御影石カウンター、グレーのキッチンパネル、セラミックタイルのキッチンパネル、シルバーの調理設備、クッションフロア、茶色い床) の写真
サンフランシスコにあるラグジュアリーな中くらいなインダストリアルスタイルのおしゃれなキッチン (エプロンフロントシンク、落し込みパネル扉のキャビネット、青いキャビネット、御影石カウンター、グレーのキッチンパネル、セラミックタイルのキッチンパネル、シルバーの調理設備、クッションフロア、茶色い床) の写真
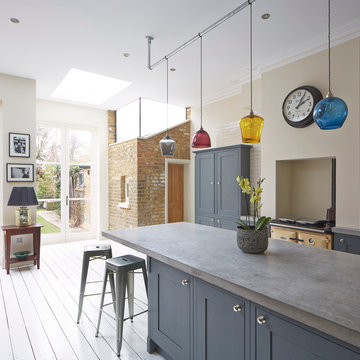
David Parmiter
ロンドンにあるインダストリアルスタイルのおしゃれなキッチン (落し込みパネル扉のキャビネット、青いキャビネット、コンクリートカウンター、サブウェイタイルのキッチンパネル、カラー調理設備、グレーとクリーム色) の写真
ロンドンにあるインダストリアルスタイルのおしゃれなキッチン (落し込みパネル扉のキャビネット、青いキャビネット、コンクリートカウンター、サブウェイタイルのキッチンパネル、カラー調理設備、グレーとクリーム色) の写真
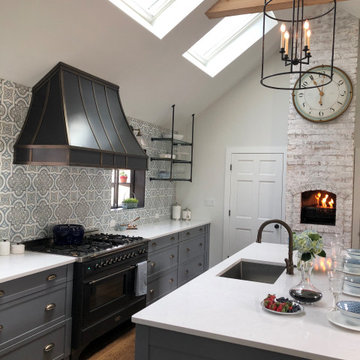
Turning the clock back to revive the industrial time the home was built was the inspiration in kitchen remodel. Metal Hood and exposed plumbers pipe complement the Vintage 48' range. Marble tile backslash ties the blue grey painted cabinetry to the mat black metals and white quartz counter tops.
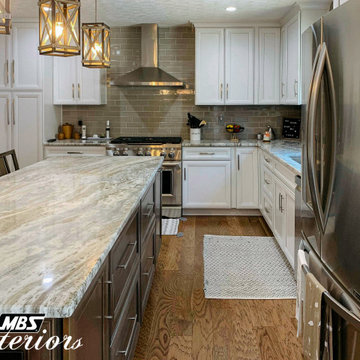
Two-tone L-shaped kitchen with Kraftmaid Dove White cabinets and a cherry island. This space features gray porcelain tile backsplash, brushed nickel hardware, hardwood flooring, granite countertops, and stainless steel appliances.

フィレンツェにあるインダストリアルスタイルのおしゃれなカフェ風キッチン (落し込みパネル扉のキャビネット、淡色木目調キャビネット、黒いキッチンパネル、黒い調理設備、コンクリートの床) の写真
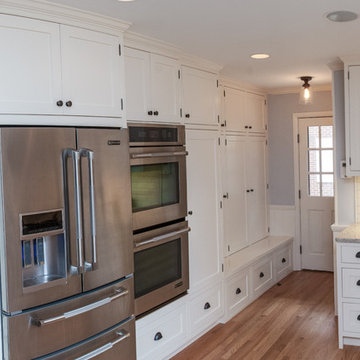
The kitchen in this 1950’s home needed a complete overhaul. It was dark, outdated and inefficient.
The homeowners wanted to give the space a modern feel without losing the 50’s vibe that is consistent throughout the rest of the home.
The homeowner’s needs included:
- Working within a fixed space, though reconfiguring or moving walls was okay
- Incorporating work space for two chefs
- Creating a mudroom
- Maintaining the existing laundry chute
- A concealed trash receptacle
The new kitchen makes use of every inch of space. To maximize counter and cabinet space, we closed in a second exit door and removed a wall between the kitchen and family room. This allowed us to create two L shaped workspaces and an eat-in bar space. A new mudroom entrance was gained by capturing space from an existing closet next to the main exit door.
The industrial lighting fixtures and wrought iron hardware bring a modern touch to this retro space. Inset doors on cabinets and beadboard details replicate details found throughout the rest of this 50’s era house.
グレーのインダストリアルスタイルのキッチン (落し込みパネル扉のキャビネット) の写真
1