白いインダストリアルスタイルのキッチン (落し込みパネル扉のキャビネット、シェーカースタイル扉のキャビネット、グレーのキッチンカウンター) の写真
絞り込み:
資材コスト
並び替え:今日の人気順
写真 1〜20 枚目(全 43 枚)

This modern transitional home boasts an elegant kitchen that looks onto a large informal living room and shares space with the dining room and butler's pantry. Senior designer, Ayca, selected design elements that flow throughout the entire space to create a dynamic kitchen. The result is a perfect mix of industrial and organic materials, including a leathered quartzite countertop for the island with an unusual single-sided waterfall edge. The honed soapstone perimeter countertops complement the marble fireplace of the living room. A custom zinc vent hood, burnished brass mesh cabinet fronts, and leather finish slabs contrast against the dark wood floors, ceiling, and upper beams. Organic elements of the dining room chandelier and grey-white walls add softness to space when combined with the influence of crisp natural light. A chic color palette of warm neutrals, greys, blacks, and hints of metallics seep from the open-facing kitchen into the neighboring rooms, creating a design that is striking, modern, and cohesive.

シカゴにある高級な中くらいなインダストリアルスタイルのおしゃれなキッチン (アンダーカウンターシンク、シェーカースタイル扉のキャビネット、白いキャビネット、クオーツストーンカウンター、白いキッチンパネル、セラミックタイルのキッチンパネル、シルバーの調理設備、濃色無垢フローリング、茶色い床、グレーのキッチンカウンター) の写真

ブリッジポートにある高級な広いインダストリアルスタイルのおしゃれなキッチン (エプロンフロントシンク、シェーカースタイル扉のキャビネット、白いキャビネット、御影石カウンター、グレーのキッチンパネル、サブウェイタイルのキッチンパネル、シルバーの調理設備、濃色無垢フローリング、茶色い床、グレーのキッチンカウンター) の写真
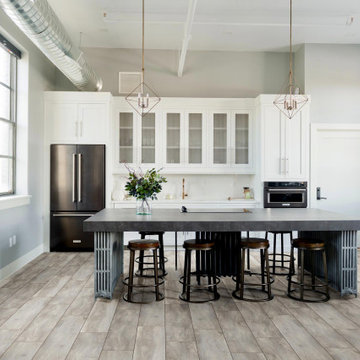
他の地域にある中くらいなインダストリアルスタイルのおしゃれなキッチン (落し込みパネル扉のキャビネット、白いキャビネット、白いキッチンパネル、黒い調理設備、クッションフロア、グレーの床、グレーのキッチンカウンター) の写真
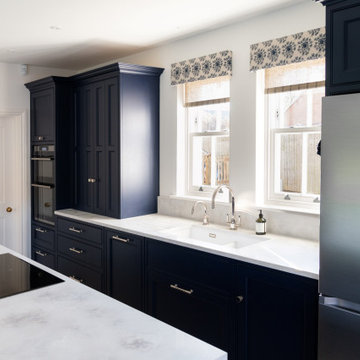
Ticking every box on the client’s wish list, here is our single galley layout project located in Whittlesford. The owners of this property in this beautiful village embarked on a new project, transforming their outdated kitchen into something truly special, a Handmade Kitchen Company design at its core.
Defined by strong coloured cabinets and characterful quartz worktops, this design scheme brings a modern twist to our Classic In-Frame Shaker. Honouring traditional elements, it seamlessly integrates classic craftsmanship with details such as traditional cornices and a cock beaded front frame to ensure a timeless style.
At the hub is a generous-sized island where conversations can take place and cherished memories can be made with family and friends. Its large proportions meant that we could include an induction hob and surface hood that was close to the versatile cooking area.
To give the kitchen space a generous and indulgent colour, our client opted for this deep indigo hue – Dock Blue by Little Greene.
Further elevating the design and function of the kitchen is the Heartly Grey worktop. The right worktop elegantly ties a kitchen design together and this particular one ticks all the boxes for durability and high design.
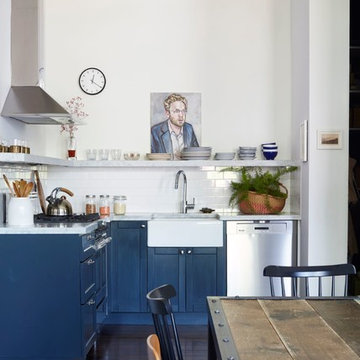
ニューヨークにあるインダストリアルスタイルのおしゃれなキッチン (エプロンフロントシンク、シェーカースタイル扉のキャビネット、青いキャビネット、白いキッチンパネル、サブウェイタイルのキッチンパネル、シルバーの調理設備、濃色無垢フローリング、アイランドなし、茶色い床、グレーのキッチンカウンター) の写真
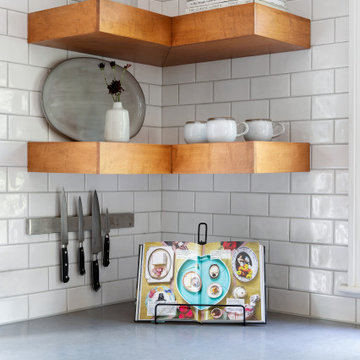
ニューヨークにある中くらいなインダストリアルスタイルのおしゃれなキッチン (エプロンフロントシンク、落し込みパネル扉のキャビネット、白いキャビネット、クオーツストーンカウンター、白いキッチンパネル、セラミックタイルのキッチンパネル、シルバーの調理設備、アイランドなし、茶色い床、グレーのキッチンカウンター) の写真

ニューヨークにある高級な小さなインダストリアルスタイルのおしゃれなキッチン (アンダーカウンターシンク、シェーカースタイル扉のキャビネット、白いキャビネット、赤いキッチンパネル、レンガのキッチンパネル、シルバーの調理設備、グレーのキッチンカウンター、ラミネートの床、グレーの床) の写真

マイアミにある高級な広いインダストリアルスタイルのおしゃれなキッチン (エプロンフロントシンク、シェーカースタイル扉のキャビネット、白いキャビネット、珪岩カウンター、白いキッチンパネル、サブウェイタイルのキッチンパネル、シルバーの調理設備、クッションフロア、ベージュの床、グレーのキッチンカウンター) の写真
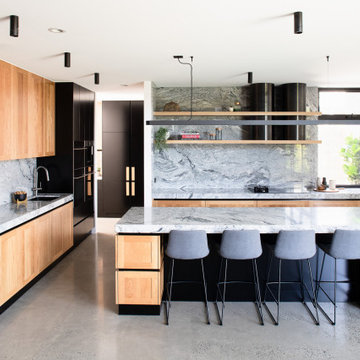
メルボルンにあるインダストリアルスタイルのおしゃれなキッチン (アンダーカウンターシンク、シェーカースタイル扉のキャビネット、淡色木目調キャビネット、グレーのキッチンパネル、石スラブのキッチンパネル、コンクリートの床、グレーの床、グレーのキッチンカウンター) の写真
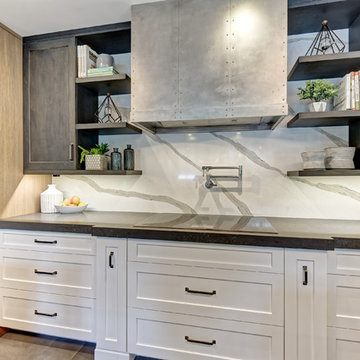
A neutral grey industrial style floor tile helps set the tone of the overall aesthetic which is echoed in the perimeter quartz leathered countertops (in varying thicknesses). We anchored the design with dark stained maple cabinetry on both islands and sprinkled the same color around the window trim and wall cabinets that flank the custom metal range hood. Rift cut white oak cabinets stained with a touch of grey steal the show adding warmth and texture. A slab of Pental Quartz makes for a dramatic backsplash behind the cooktop.
Photo: Jim Furhmann

Granite matched with American Oak Solid Timber Frames and Condari Seneca cylindrical Rangehoods with Dulux Black Matt in surrounding cabinetry. With Four functional preparation areas. Base cupboards have Aluminium Luxe Finger recess handles whilst overheads were fingerpull overhang to fit the industrial brief and slimline look.
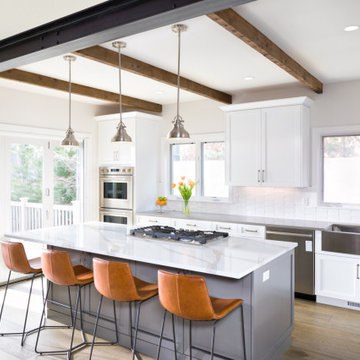
This home remodel was an incredible transformation that turned a traditional Boulder home into an open concept, refined space perfect for hosting. The Melton design team aimed at keeping the space fresh, which included industrial design elements to keep the space feeling modern. Our favorite aspect of this home transformation is the openness from room to room. The open concept allows plenty of opportunities for this lively family to host often and comfortably.
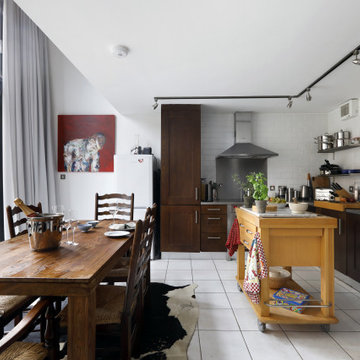
Kitchen diner open plan
サセックスにある広いインダストリアルスタイルのおしゃれなキッチン (ドロップインシンク、落し込みパネル扉のキャビネット、濃色木目調キャビネット、ステンレスカウンター、白いキッチンパネル、セラミックタイルのキッチンパネル、シルバーの調理設備、セラミックタイルの床、グレーの床、グレーのキッチンカウンター、格子天井) の写真
サセックスにある広いインダストリアルスタイルのおしゃれなキッチン (ドロップインシンク、落し込みパネル扉のキャビネット、濃色木目調キャビネット、ステンレスカウンター、白いキッチンパネル、セラミックタイルのキッチンパネル、シルバーの調理設備、セラミックタイルの床、グレーの床、グレーのキッチンカウンター、格子天井) の写真
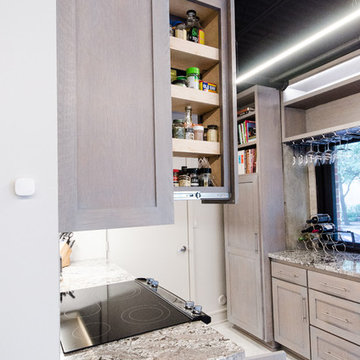
Lindsay Rhodes
ダラスにある中くらいなインダストリアルスタイルのおしゃれなキッチン (ドロップインシンク、シェーカースタイル扉のキャビネット、グレーのキャビネット、グレーのキッチンパネル、シルバーの調理設備、コンクリートの床、白い床、グレーのキッチンカウンター) の写真
ダラスにある中くらいなインダストリアルスタイルのおしゃれなキッチン (ドロップインシンク、シェーカースタイル扉のキャビネット、グレーのキャビネット、グレーのキッチンパネル、シルバーの調理設備、コンクリートの床、白い床、グレーのキッチンカウンター) の写真
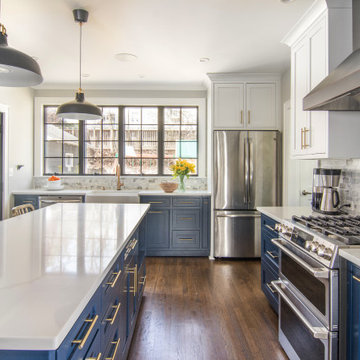
First floor & addition includes open kitchen/dining, mudroom and new powder room and pantry. Mixed metals featured with stainless appliances, rubbed-bronze fixtures and windows, nickel hardware and antique brass-finished bar-stools. AMAC construction, Laura Molina Kitchen Design, In House Photography.
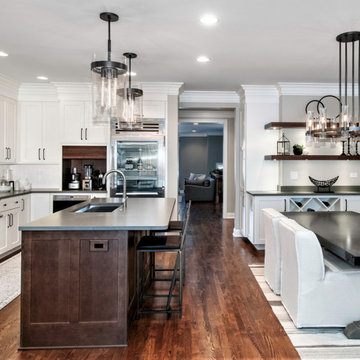
シカゴにある高級な中くらいなインダストリアルスタイルのおしゃれなキッチン (アンダーカウンターシンク、シェーカースタイル扉のキャビネット、白いキャビネット、クオーツストーンカウンター、白いキッチンパネル、セラミックタイルのキッチンパネル、シルバーの調理設備、濃色無垢フローリング、茶色い床、グレーのキッチンカウンター) の写真

This home remodel was an incredible transformation that turned a traditional Boulder home into an open concept, refined space perfect for hosting. The Melton design team aimed at keeping the space fresh, which included industrial design elements to keep the space feeling modern. Our favorite aspect of this home transformation is the openness from room to room. The open concept allows plenty of opportunities for this lively family to host often and comfortably.
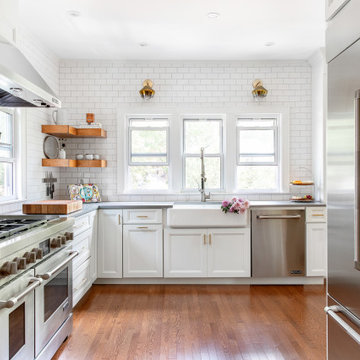
ニューヨークにある中くらいなインダストリアルスタイルのおしゃれなキッチン (エプロンフロントシンク、落し込みパネル扉のキャビネット、白いキャビネット、クオーツストーンカウンター、白いキッチンパネル、セラミックタイルのキッチンパネル、シルバーの調理設備、アイランドなし、茶色い床、グレーのキッチンカウンター) の写真
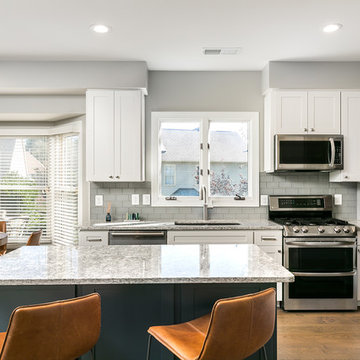
ワシントンD.C.にあるお手頃価格の中くらいなインダストリアルスタイルのおしゃれなキッチン (シングルシンク、落し込みパネル扉のキャビネット、白いキャビネット、珪岩カウンター、グレーのキッチンパネル、セラミックタイルのキッチンパネル、シルバーの調理設備、淡色無垢フローリング、茶色い床、グレーのキッチンカウンター) の写真
白いインダストリアルスタイルのキッチン (落し込みパネル扉のキャビネット、シェーカースタイル扉のキャビネット、グレーのキッチンカウンター) の写真
1