インダストリアルスタイルのキッチン (レイズドパネル扉のキャビネット、シェーカースタイル扉のキャビネット、マルチカラーのキッチンカウンター、エプロンフロントシンク) の写真
絞り込み:
資材コスト
並び替え:今日の人気順
写真 1〜20 枚目(全 28 枚)

他の地域にある広いインダストリアルスタイルのおしゃれなキッチン (無垢フローリング、白い床、エプロンフロントシンク、シルバーの調理設備、シェーカースタイル扉のキャビネット、茶色いキャビネット、人工大理石カウンター、マルチカラーのキッチンパネル、レンガのキッチンパネル、マルチカラーのキッチンカウンター) の写真
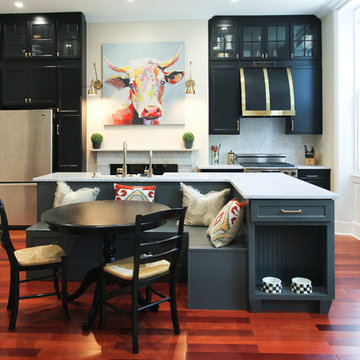
With the challenge of not being able to move the appliances, the designer needed to find an appropriate space for seating that didn't disrupt the traffic within the room. In response, the designer extended the counter to create a corner booth seating space in the center of the room. Not only does it provide a comfortable, casual, and friendly seating space, but gives more space to the counter, allowing for accommodation for larger events and meals.

Part of a massive open planned area which includes Dinning, Lounge,Kitchen and butlers pantry.
Polished concrete through out with exposed steel and Timber beams.

World Renowned Architecture Firm Fratantoni Design created this beautiful home! They design home plans for families all over the world in any size and style. They also have in-house Interior Designer Firm Fratantoni Interior Designers and world class Luxury Home Building Firm Fratantoni Luxury Estates! Hire one or all three companies to design and build and or remodel your home!
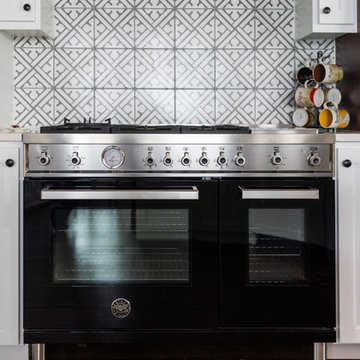
Bertazzoni range
シアトルにある高級な広いインダストリアルスタイルのおしゃれなキッチン (エプロンフロントシンク、シェーカースタイル扉のキャビネット、白いキャビネット、クオーツストーンカウンター、マルチカラーのキッチンパネル、セメントタイルのキッチンパネル、シルバーの調理設備、濃色無垢フローリング、茶色い床、マルチカラーのキッチンカウンター) の写真
シアトルにある高級な広いインダストリアルスタイルのおしゃれなキッチン (エプロンフロントシンク、シェーカースタイル扉のキャビネット、白いキャビネット、クオーツストーンカウンター、マルチカラーのキッチンパネル、セメントタイルのキッチンパネル、シルバーの調理設備、濃色無垢フローリング、茶色い床、マルチカラーのキッチンカウンター) の写真
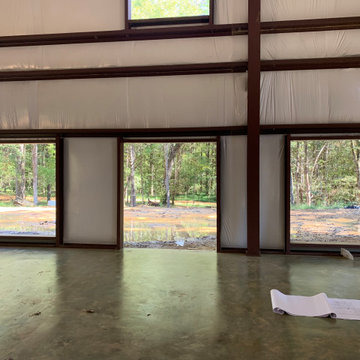
他の地域にあるラグジュアリーな広いインダストリアルスタイルのおしゃれなキッチン (エプロンフロントシンク、シェーカースタイル扉のキャビネット、青いキャビネット、珪岩カウンター、白いキッチンパネル、石タイルのキッチンパネル、シルバーの調理設備、コンクリートの床、マルチカラーの床、マルチカラーのキッチンカウンター、表し梁) の写真
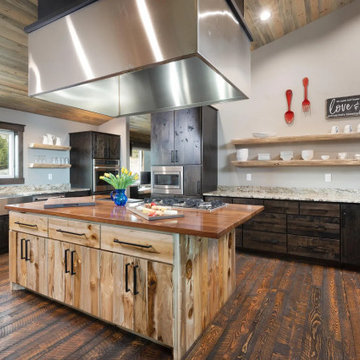
他の地域にある広いインダストリアルスタイルのおしゃれなキッチン (エプロンフロントシンク、シェーカースタイル扉のキャビネット、濃色木目調キャビネット、珪岩カウンター、グレーのキッチンパネル、シルバーの調理設備、濃色無垢フローリング、茶色い床、マルチカラーのキッチンカウンター、板張り天井) の写真
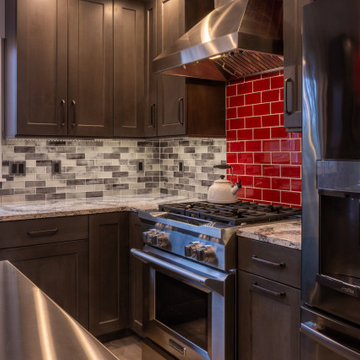
Utilizing the client's existing kitchen table (that they have eaten and gained years of family memories at!) as a jump off element we created a couple's dream kitchen!
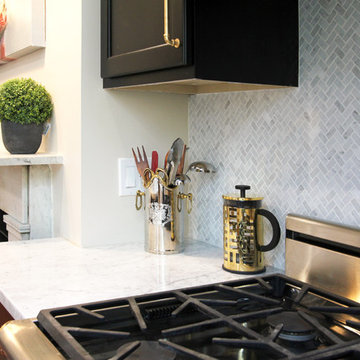
Continuing the conversation of contrast throughout the space, the designer went with a beautiful herringbone tile pattern that complimented the kitchens already contrast with black and gold. By having a light gray backsplash, it truly allowed for the black cabinets to 'jump' off of the rear wall, creating a greater sense of depth within the kitchen.
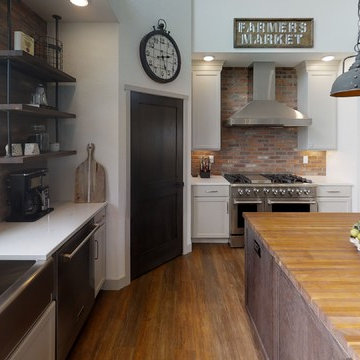
他の地域にある広いインダストリアルスタイルのおしゃれなキッチン (エプロンフロントシンク、シェーカースタイル扉のキャビネット、茶色いキャビネット、人工大理石カウンター、マルチカラーのキッチンパネル、レンガのキッチンパネル、シルバーの調理設備、無垢フローリング、白い床、マルチカラーのキッチンカウンター) の写真
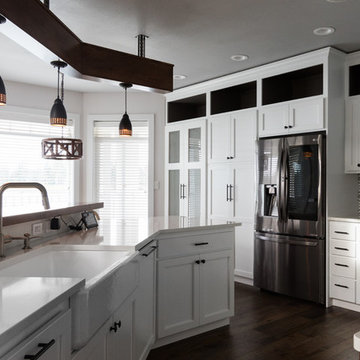
By painting them white, we were able to keep most of the kitchen cabinets while completely changing the look and making much needed adjustments to the layout.
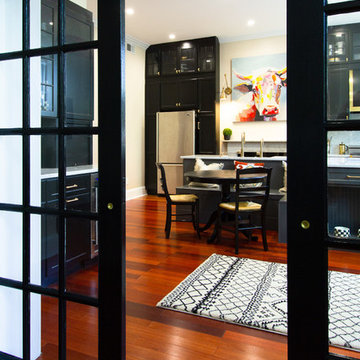
Part of the original space, the designer wanted to keep the intimate sliding French doors for their level of intimacy, and how they uniquely framed and complimented the kitchen.
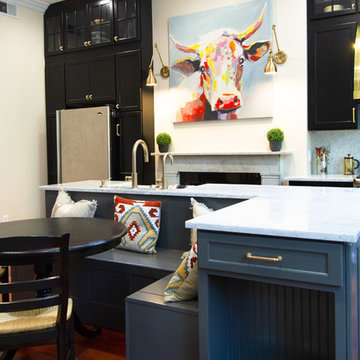
Helping to accentuate the mantle, these beautiful gold wall pendant lights illuminate the surrounding black cabinetry. Additionally, with their direct point lighting downwards, they help frame and accentuate the clients canvas hung above the mantle.
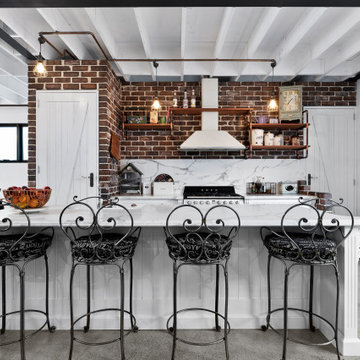
Part of a massive open planned area which includes Dinning, Lounge,Kitchen and butlers pantry.
Polished concrete through out with exposed steel and Timber beams.
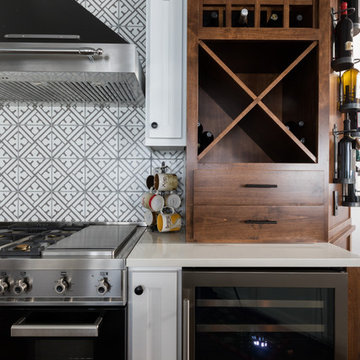
The industrial yet light and open feel of the space was accented with playful mosaic tile and end capped with a custom display for their wine collection.
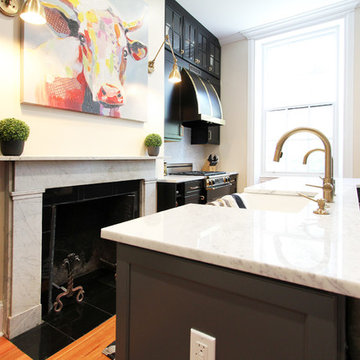
One of the challenge of this historic project was working around this beautiful marble fireplace. Using it as a decorative piece and functional, it acts as a nice shelf for kitchenware and decor in the summer, and as a heat amenity in the winter.
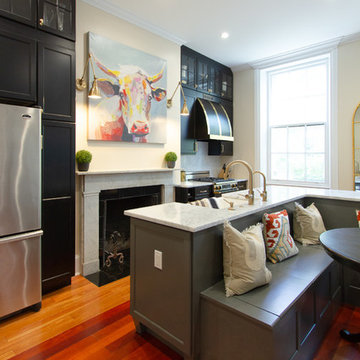
One of the more modern aspects of the renovation of the first floor of this historic home, recessed ceiling lighting was chosen to keep the integrity of the flush ceiling in tact.
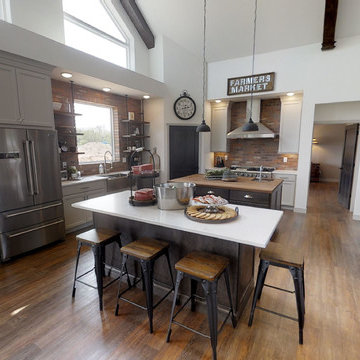
他の地域にある広いインダストリアルスタイルのおしゃれなキッチン (無垢フローリング、白い床、エプロンフロントシンク、シェーカースタイル扉のキャビネット、茶色いキャビネット、人工大理石カウンター、マルチカラーのキッチンパネル、レンガのキッチンパネル、シルバーの調理設備、マルチカラーのキッチンカウンター) の写真
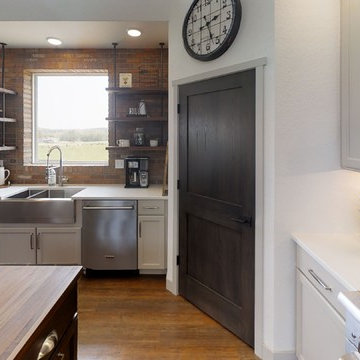
他の地域にある広いインダストリアルスタイルのおしゃれなキッチン (エプロンフロントシンク、シェーカースタイル扉のキャビネット、茶色いキャビネット、人工大理石カウンター、マルチカラーのキッチンパネル、レンガのキッチンパネル、シルバーの調理設備、無垢フローリング、白い床、マルチカラーのキッチンカウンター) の写真
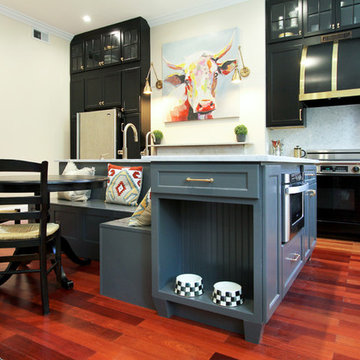
This kitchen wouldn't be truly functional if it weren't for everyone. Recessing in the bottom cabinet of the extended island, it makes for a great spot for the pups to eat along with the rest of their family!
インダストリアルスタイルのキッチン (レイズドパネル扉のキャビネット、シェーカースタイル扉のキャビネット、マルチカラーのキッチンカウンター、エプロンフロントシンク) の写真
1