ターコイズブルーの、木目調のインダストリアルスタイルのキッチン (オープンシェルフ、シェーカースタイル扉のキャビネット) の写真
絞り込み:
資材コスト
並び替え:今日の人気順
写真 1〜20 枚目(全 33 枚)

マイアミにある高級な小さなインダストリアルスタイルのおしゃれなキッチン (ダブルシンク、シェーカースタイル扉のキャビネット、黒いキャビネット、木材カウンター、シルバーの調理設備、赤いキッチンパネル、レンガのキッチンパネル、淡色無垢フローリング、茶色い床、白いキッチンカウンター) の写真

ソルトレイクシティにあるインダストリアルスタイルのおしゃれなキッチン (シェーカースタイル扉のキャビネット、青いキャビネット、白いキッチンパネル、サブウェイタイルのキッチンパネル、パネルと同色の調理設備、セメントタイルの床、マルチカラーの床、白いキッチンカウンター) の写真

モスクワにある低価格の小さなインダストリアルスタイルのおしゃれなキッチン (黒いキャビネット、木材カウンター、マルチカラーのキッチンパネル、黒い調理設備、ベージュの床、ベージュのキッチンカウンター、シェーカースタイル扉のキャビネット、淡色無垢フローリング、壁紙) の写真
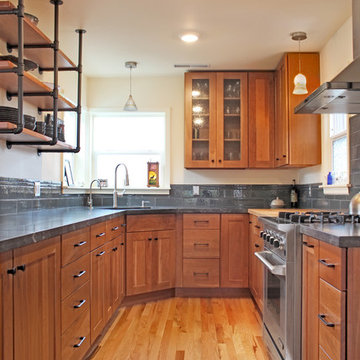
Less is more in this narrow kitchen. With a clean color palette, the open shelves (brilliantly built by the client) add an industrial style to a modernized farmhouse. The cherry cabinets give a warmth and vibrancy to the space, which reminds us of all of the beautiful Redwood trees on the mountains in the view from the sink.
Photos by Nicolette Jarquin
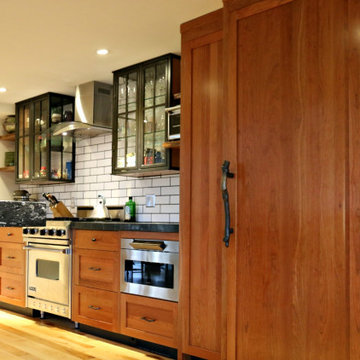
This kitchen was designed around two artisans who are known in the industry for their beautiful stone sculpture work; and were looking for a kitchen remodel to reflect their eclectic style. Custom cabinetry and live-edge desk top by River Woodcraft. Beautiful granite and island by the homeowners themselves. Features natural cherry & painted cabinets, glass and metal cabinets, blackened steel wall and live-edge floating shelves.

This project was a long labor of love. The clients adored this eclectic farm home from the moment they first opened the front door. They knew immediately as well that they would be making many careful changes to honor the integrity of its old architecture. The original part of the home is a log cabin built in the 1700’s. Several additions had been added over time. The dark, inefficient kitchen that was in place would not serve their lifestyle of entertaining and love of cooking well at all. Their wish list included large pro style appliances, lots of visible storage for collections of plates, silverware, and cookware, and a magazine-worthy end result in terms of aesthetics. After over two years into the design process with a wonderful plan in hand, construction began. Contractors experienced in historic preservation were an important part of the project. Local artisans were chosen for their expertise in metal work for one-of-a-kind pieces designed for this kitchen – pot rack, base for the antique butcher block, freestanding shelves, and wall shelves. Floor tile was hand chipped for an aged effect. Old barn wood planks and beams were used to create the ceiling. Local furniture makers were selected for their abilities to hand plane and hand finish custom antique reproduction pieces that became the island and armoire pantry. An additional cabinetry company manufactured the transitional style perimeter cabinetry. Three different edge details grace the thick marble tops which had to be scribed carefully to the stone wall. Cable lighting and lamps made from old concrete pillars were incorporated. The restored stone wall serves as a magnificent backdrop for the eye- catching hood and 60” range. Extra dishwasher and refrigerator drawers, an extra-large fireclay apron sink along with many accessories enhance the functionality of this two cook kitchen. The fabulous style and fun-loving personalities of the clients shine through in this wonderful kitchen. If you don’t believe us, “swing” through sometime and see for yourself! Matt Villano Photography
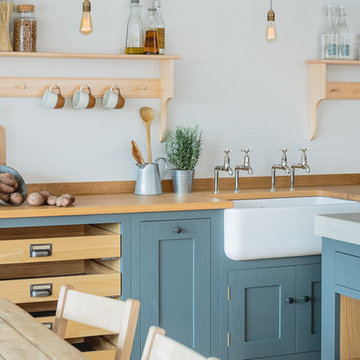
Industrial Shaker Style showroom kitchen with oak cabinetry. The base cabinets are hand painted in Farrow & Ball Down Pipe and have an oak worktop. The shelving is a birch shaker peg shelf and open oak drawers are visible below. The Shaw's farmhouse sink with Perrin & Rowe taps are also visible. The hanging pendant lights add an extra industrial feel. The island has a polished concrete worktop and open shelving.
Photography Credit - Brett Charles
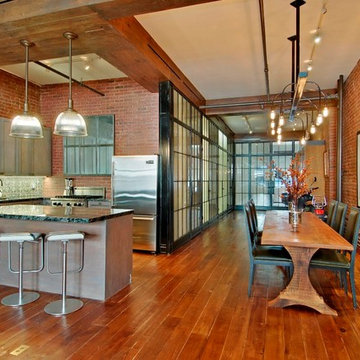
VHT Studios
シカゴにあるインダストリアルスタイルのおしゃれなキッチン (シェーカースタイル扉のキャビネット、淡色木目調キャビネット、グレーのキッチンパネル、シルバーの調理設備) の写真
シカゴにあるインダストリアルスタイルのおしゃれなキッチン (シェーカースタイル扉のキャビネット、淡色木目調キャビネット、グレーのキッチンパネル、シルバーの調理設備) の写真
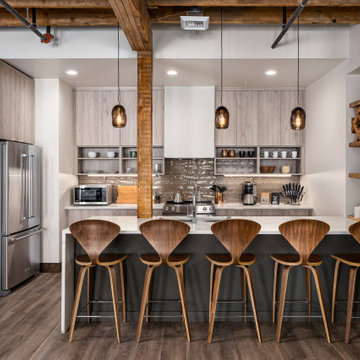
他の地域にある中くらいなインダストリアルスタイルのおしゃれなキッチン (オープンシェルフ、茶色い床、白いキッチンカウンター、アンダーカウンターシンク、サブウェイタイルのキッチンパネル、シルバーの調理設備、表し梁、淡色木目調キャビネット) の写真
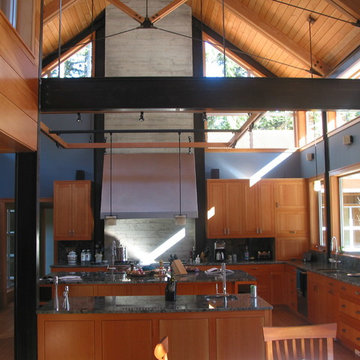
シアトルにあるインダストリアルスタイルのおしゃれなキッチン (シェーカースタイル扉のキャビネット、中間色木目調キャビネット、御影石カウンター) の写真
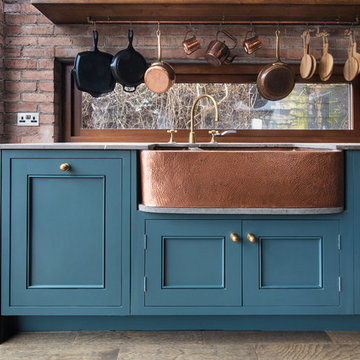
The clients brief for this large 1930s house was to demolish several internal walls to covert a narrow ‘L’ shaped kitchen into a large open family space. Key client desires included a nook capable of seating the whole family and a functional ‘industrial’ style.
Through a series of computer model presentations, we moved away from a conversion of the existing space developing instead an extension. The resultant large space was separated into a functional kitchen zone and a large nook area housed within a frameless glass bay window.
High quality rich natural materials such as handmade brick and hardwoods were enhanced with hidden natural lighting from above to create a rich, textured and layered look. Inspiration for this brightly lit complex space was drawn from the idea of the ‘Manhattan Loft’.
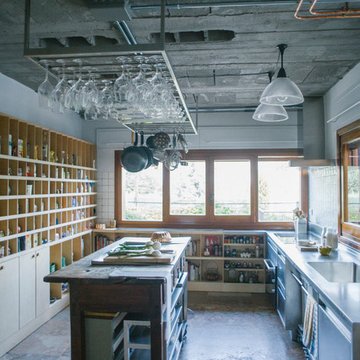
Gerardo Macarrón y Silvia Méndez-Vigo
マドリードにある高級な広いインダストリアルスタイルのおしゃれなキッチン (一体型シンク、オープンシェルフ、淡色木目調キャビネット、ステンレスカウンター) の写真
マドリードにある高級な広いインダストリアルスタイルのおしゃれなキッチン (一体型シンク、オープンシェルフ、淡色木目調キャビネット、ステンレスカウンター) の写真
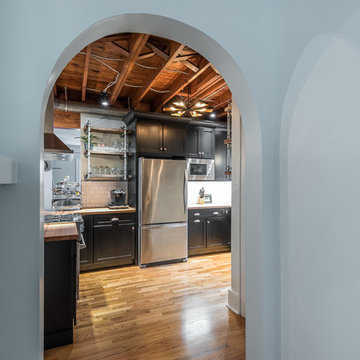
Arched design gives space, elegance and comfort to a room.
Buras Photography
#design #space #comfort #elegance
シカゴにある高級な小さなインダストリアルスタイルのおしゃれなキッチン (エプロンフロントシンク、シェーカースタイル扉のキャビネット、黒いキャビネット、木材カウンター、白いキッチンパネル、シルバーの調理設備、淡色無垢フローリング、サブウェイタイルのキッチンパネル) の写真
シカゴにある高級な小さなインダストリアルスタイルのおしゃれなキッチン (エプロンフロントシンク、シェーカースタイル扉のキャビネット、黒いキャビネット、木材カウンター、白いキッチンパネル、シルバーの調理設備、淡色無垢フローリング、サブウェイタイルのキッチンパネル) の写真
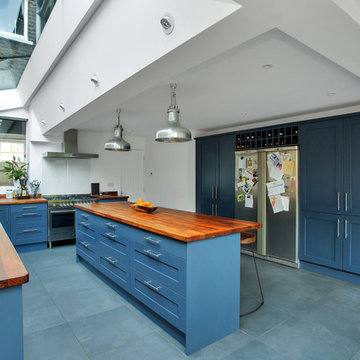
Fine House Photography
ロンドンにある高級な広いインダストリアルスタイルのおしゃれなキッチン (エプロンフロントシンク、シェーカースタイル扉のキャビネット、青いキャビネット、木材カウンター、シルバーの調理設備、セラミックタイルの床、グレーの床、茶色いキッチンカウンター) の写真
ロンドンにある高級な広いインダストリアルスタイルのおしゃれなキッチン (エプロンフロントシンク、シェーカースタイル扉のキャビネット、青いキャビネット、木材カウンター、シルバーの調理設備、セラミックタイルの床、グレーの床、茶色いキッチンカウンター) の写真
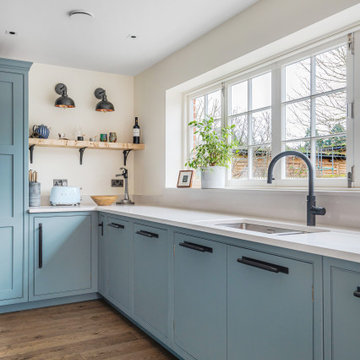
バークシャーにある高級な広いインダストリアルスタイルのおしゃれなキッチン (ドロップインシンク、シェーカースタイル扉のキャビネット、青いキャビネット、木材カウンター、パネルと同色の調理設備、白いキッチンカウンター) の写真
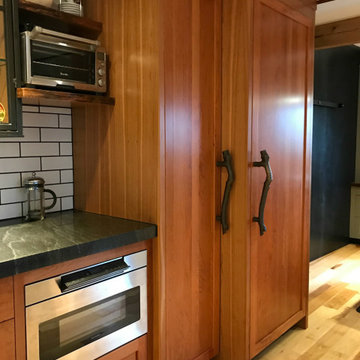
This kitchen was designed around two artisans who are known in the industry for their beautiful stone sculpture work; and were looking for a kitchen remodel to reflect their eclectic style. Custom cabinetry and live-edge desk top by River Woodcraft. Beautiful granite and island by the homeowners themselves. Features natural cherry & painted cabinets, glass and metal cabinets, blackened steel wall and live-edge floating shelves.
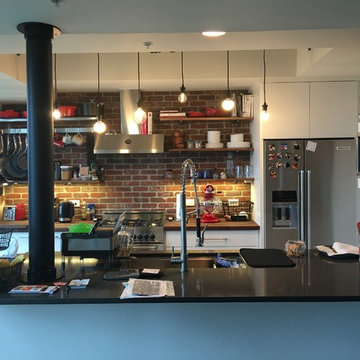
Sandy
ダラスにある中くらいなインダストリアルスタイルのおしゃれなキッチン (アンダーカウンターシンク、オープンシェルフ、白いキャビネット、木材カウンター、赤いキッチンパネル、レンガのキッチンパネル、シルバーの調理設備) の写真
ダラスにある中くらいなインダストリアルスタイルのおしゃれなキッチン (アンダーカウンターシンク、オープンシェルフ、白いキャビネット、木材カウンター、赤いキッチンパネル、レンガのキッチンパネル、シルバーの調理設備) の写真
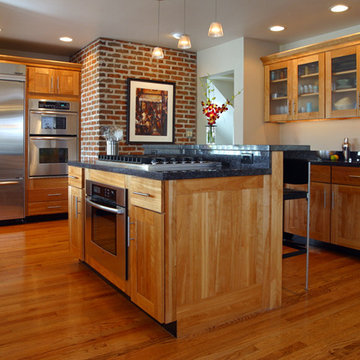
他の地域にある中くらいなインダストリアルスタイルのおしゃれなキッチン (シェーカースタイル扉のキャビネット、濃色木目調キャビネット、クオーツストーンカウンター、シルバーの調理設備、濃色無垢フローリング、茶色い床) の写真
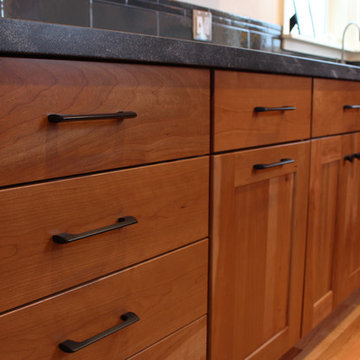
Cherry Cabinets add depth and warmth to the space. A light and dark grain pattern to fall in love with, just like the tall Redwood trees outside.
Photos by Nicolette Jarquin
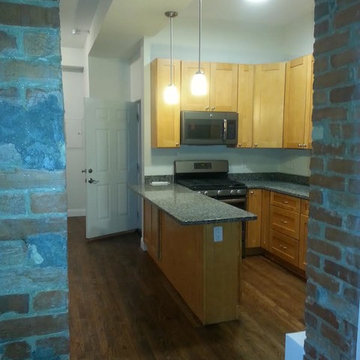
ボストンにある低価格の小さなインダストリアルスタイルのおしゃれなキッチン (シェーカースタイル扉のキャビネット、淡色木目調キャビネット、御影石カウンター、グレーのキッチンパネル、石スラブのキッチンパネル、シルバーの調理設備、無垢フローリング、茶色い床) の写真
ターコイズブルーの、木目調のインダストリアルスタイルのキッチン (オープンシェルフ、シェーカースタイル扉のキャビネット) の写真
1