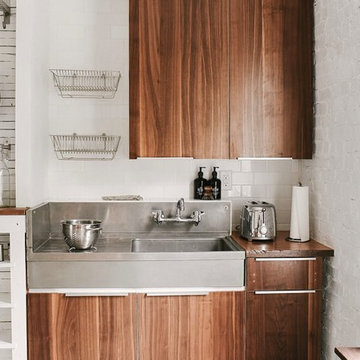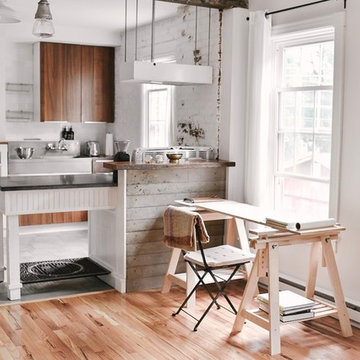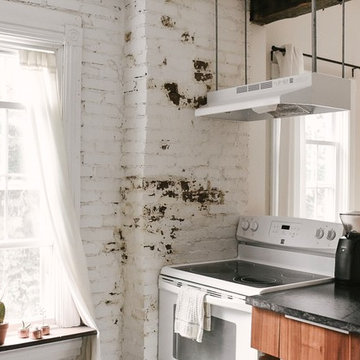インダストリアルスタイルのペニンシュラキッチン (フラットパネル扉のキャビネット、ソープストーンカウンター) の写真
並び替え:今日の人気順
写真 1〜3 枚目(全 3 枚)
1/5

A sink salvaged from a Philadelphia school cafeteria and custom cabinets of Rosewood (salvaged from the garage below) define the kitchen. Built-in shelves and pot storage backed with gloss painted lathe offer a wipe-able, durable wall finish, while Ikea dish racks take advantage of vertical space and keep minimal counter space free.
Kate Swan Photography

An outdated apartment in a 19th Century carriage house was opened up to take advantage of natural light and high ceilings. Walls separating the kitchen, dining, and living rooms were removed to achieve a loft-like feel while the bedroom, walk-in closet, and bathroom are tucked into the back / private side of the 600 SF apartment. Salvaged items give a lot of industrial character while custom cabinets and new hardwood floors offer a clean contrast.
Kate Swan Photography

The soapstone peninsula was custom designed and built using exclusively salvaged materials (not including drawer hardware), and the under-mount recirculating hood was reused and hacked to work as a suspended type.
Kate Swan Photography
インダストリアルスタイルのペニンシュラキッチン (フラットパネル扉のキャビネット、ソープストーンカウンター) の写真
1