インダストリアルスタイルのLDK (フラットパネル扉のキャビネット、シェーカースタイル扉のキャビネット、クオーツストーンカウンター、ソープストーンカウンター) の写真
絞り込み:
資材コスト
並び替え:今日の人気順
写真 1〜20 枚目(全 669 枚)

オークランドにある高級な広いインダストリアルスタイルのおしゃれなキッチン (ダブルシンク、フラットパネル扉のキャビネット、グレーのキャビネット、クオーツストーンカウンター、グレーのキッチンパネル、黒い調理設備、淡色無垢フローリング、茶色い床、グレーのキッチンカウンター) の写真

Матовые фасады Egger цвета графит с кромкой под дерево прекрасно сочетаются с деревянными фасадами фартуком по кухне.
モスクワにあるお手頃価格の中くらいなインダストリアルスタイルのおしゃれなキッチン (アンダーカウンターシンク、フラットパネル扉のキャビネット、グレーのキャビネット、クオーツストーンカウンター、白いキッチンパネル、クオーツストーンのキッチンパネル、黒い調理設備、磁器タイルの床、白い床、白いキッチンカウンター) の写真
モスクワにあるお手頃価格の中くらいなインダストリアルスタイルのおしゃれなキッチン (アンダーカウンターシンク、フラットパネル扉のキャビネット、グレーのキャビネット、クオーツストーンカウンター、白いキッチンパネル、クオーツストーンのキッチンパネル、黒い調理設備、磁器タイルの床、白い床、白いキッチンカウンター) の写真

The existing kitchen was separated from the family room by a 17’ long bookcase. It was the first thing you saw upon entering and it hid much of the light and views to the backyard making the space feel claustrophobic. The laundry room was part of the kitchen space without any attempt to conceal the washer and dryer. Removing the long bookcase opened the opportunity to add counter stools in the kitchen and decided to align a target wall opposite the front door to help maintain some division within the main space while creating a space for the refrigerator. This also allowed us to create an open laundry room concept that would be hidden from view from all other areas.
We kept the industrial feel of the exposed building materials, which we complimented with textured melamine slab doors for the new kitchen cabinets. We maintained the galley set up but defined the kitchen from the utility area by changing both thickness and color of the countertop materials. Because the back of the house is mainly windows, there was very little wall space for upper cabinets and everyday dish storage. We designed a custom ceiling hung shelf system that floats in front of the windows, and is mostly out of view from the sitting area. Tall cabinets are installed along the only available wall to support both kitchen and laundry room functions. We used cable lighting threaded through the beams which really punctuates the industrial aesthetic.
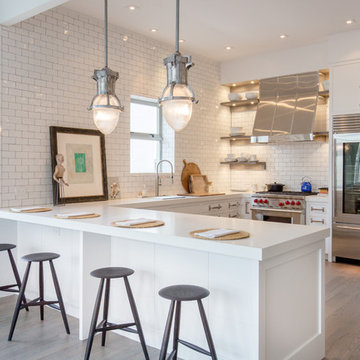
ニューヨークにある中くらいなインダストリアルスタイルのおしゃれなキッチン (白いキャビネット、クオーツストーンカウンター、白いキッチンパネル、サブウェイタイルのキッチンパネル、シルバーの調理設備、淡色無垢フローリング、フラットパネル扉のキャビネット) の写真
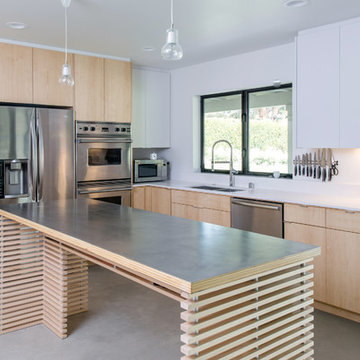
Full-height maple cabinets with painted white upper cabinets at either side frame the unique custom slatted wood and aluminum kitchen island.
Jimmy Cheng Photography

Bernard Andre
サンフランシスコにあるラグジュアリーな中くらいなインダストリアルスタイルのおしゃれなキッチン (フラットパネル扉のキャビネット、中間色木目調キャビネット、シルバーの調理設備、濃色無垢フローリング、アンダーカウンターシンク、クオーツストーンカウンター、白いキッチンパネル、サブウェイタイルのキッチンパネル、茶色い床) の写真
サンフランシスコにあるラグジュアリーな中くらいなインダストリアルスタイルのおしゃれなキッチン (フラットパネル扉のキャビネット、中間色木目調キャビネット、シルバーの調理設備、濃色無垢フローリング、アンダーカウンターシンク、クオーツストーンカウンター、白いキッチンパネル、サブウェイタイルのキッチンパネル、茶色い床) の写真
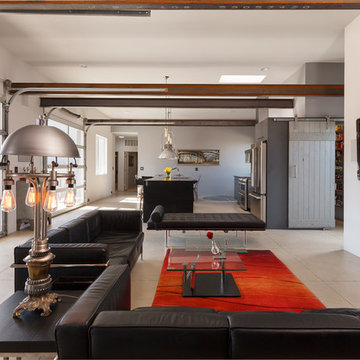
Amadeus Leitner
アルバカーキにあるインダストリアルスタイルのおしゃれなキッチン (アンダーカウンターシンク、フラットパネル扉のキャビネット、クオーツストーンカウンター、メタリックのキッチンパネル、セラミックタイルのキッチンパネル、シルバーの調理設備、コンクリートの床) の写真
アルバカーキにあるインダストリアルスタイルのおしゃれなキッチン (アンダーカウンターシンク、フラットパネル扉のキャビネット、クオーツストーンカウンター、メタリックのキッチンパネル、セラミックタイルのキッチンパネル、シルバーの調理設備、コンクリートの床) の写真

VISTA DEL LIVING Y DINING DESDE LA BARRA DE DESAYUNO EN MADERA DE ROBLE A MEDIDA. EN ESTA VISTA DESTACA LA ILUMINACIÓN TANTO TECNICA COMO DECORATIVA Y EL FRENTE DE LA TV, CON UN MUEBLE SUSPENDIDO DE 3 MTR
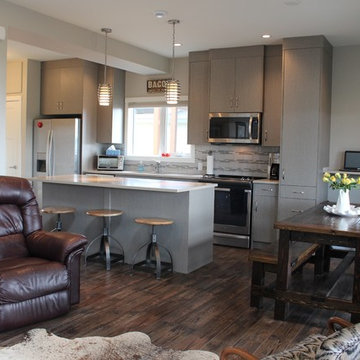
カルガリーにあるお手頃価格の小さなインダストリアルスタイルのおしゃれなキッチン (フラットパネル扉のキャビネット、グレーのキャビネット、クオーツストーンカウンター、グレーのキッチンパネル、セラミックタイルのキッチンパネル、シルバーの調理設備、濃色無垢フローリング、茶色い床) の写真

In this luxurious Serrano home, a mixture of matte glass and glossy laminate cabinetry plays off the industrial metal frames suspended from the dramatically tall ceilings. Custom frameless glass encloses a wine room, complete with flooring made from wine barrels. Continuing the theme, the back kitchen expands the function of the kitchen including a wine station by Dacor.
In the powder bathroom, the lipstick red cabinet floats within this rustic Hollywood glam inspired space. Wood floor material was designed to go up the wall for an emphasis on height.
The upstairs bar/lounge is the perfect spot to hang out and watch the game. Or take a look out on the Serrano golf course. A custom steel raised bar is finished with Dekton trillium countertops for durability and industrial flair. The same lipstick red from the bathroom is brought into the bar space adding a dynamic spice to the space, and tying the two spaces together.

-A combination of Walnut and lacquer cabinets were fabricated and installed, with stone countertops
-The glazed brick is part of the original chimney
ニューヨークにある中くらいなインダストリアルスタイルのおしゃれなキッチン (アンダーカウンターシンク、シェーカースタイル扉のキャビネット、濃色木目調キャビネット、ソープストーンカウンター、白いキッチンパネル、石スラブのキッチンパネル、シルバーの調理設備、淡色無垢フローリング、ベージュの床) の写真
ニューヨークにある中くらいなインダストリアルスタイルのおしゃれなキッチン (アンダーカウンターシンク、シェーカースタイル扉のキャビネット、濃色木目調キャビネット、ソープストーンカウンター、白いキッチンパネル、石スラブのキッチンパネル、シルバーの調理設備、淡色無垢フローリング、ベージュの床) の写真
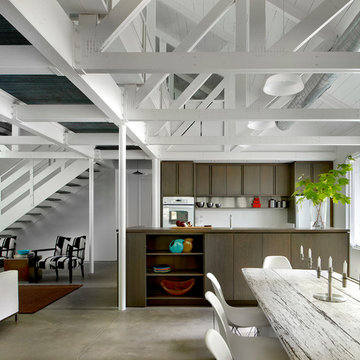
Tony Soluri
シカゴにある中くらいなインダストリアルスタイルのおしゃれなキッチン (フラットパネル扉のキャビネット、濃色木目調キャビネット、クオーツストーンカウンター、白いキッチンパネル、白い調理設備、コンクリートの床) の写真
シカゴにある中くらいなインダストリアルスタイルのおしゃれなキッチン (フラットパネル扉のキャビネット、濃色木目調キャビネット、クオーツストーンカウンター、白いキッチンパネル、白い調理設備、コンクリートの床) の写真
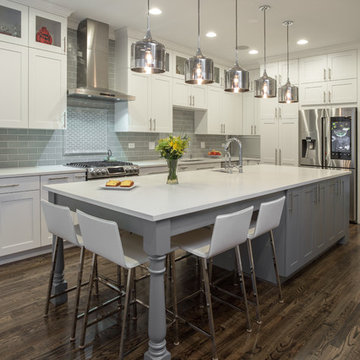
A new and improved kitchen layout that is perfect for this young family of four. With ample storage in the kitchen island and upper cabinets, we were able to keep the design low-maintenance and easy to keep clean, as clutter would have taken away from the light and airy aesthetic. A light gray kitchen island and subway tile backsplash paired with the bright white countertops and cabinets gave the space a refreshing contemporary look. Darker gray contrasts with the lighter color palette through the stainless steel appliances and unique pendant lights.
To the corner of the kitchen, you'll find a discreet built-in study. Fully equipped for those who work from home or for the children to finish school projects. This small office-kitchen space duo is perfect for bringing the whole family together, for meals and throughout the day.
Designed by Chi Renovation & Design who serve Chicago and it's surrounding suburbs, with an emphasis on the North Side and North Shore. You'll find their work from the Loop through Lincoln Park, Skokie, Wilmette, and all the way up to Lake Forest.
For more about Chi Renovation & Design, click here: https://www.chirenovation.com/
To learn more about this project, click here: https://www.chirenovation.com/portfolio/contemporary-kitchen-remodel/#kitchen-remodeling
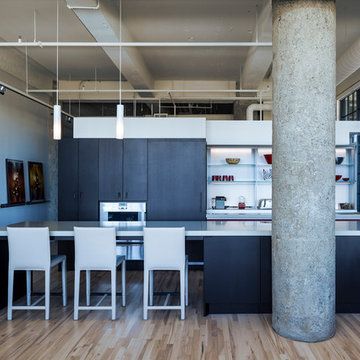
Kitchen with the Valcucine cabinet open
Don Wong Photo, Inc
ミネアポリスにある高級な広いインダストリアルスタイルのおしゃれなキッチン (シングルシンク、フラットパネル扉のキャビネット、濃色木目調キャビネット、クオーツストーンカウンター、ガラス板のキッチンパネル、シルバーの調理設備、淡色無垢フローリング) の写真
ミネアポリスにある高級な広いインダストリアルスタイルのおしゃれなキッチン (シングルシンク、フラットパネル扉のキャビネット、濃色木目調キャビネット、クオーツストーンカウンター、ガラス板のキッチンパネル、シルバーの調理設備、淡色無垢フローリング) の写真
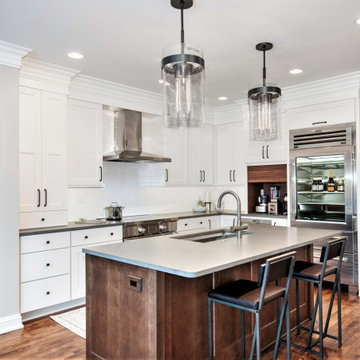
シカゴにある高級な中くらいなインダストリアルスタイルのおしゃれなキッチン (アンダーカウンターシンク、シェーカースタイル扉のキャビネット、白いキャビネット、クオーツストーンカウンター、白いキッチンパネル、セラミックタイルのキッチンパネル、シルバーの調理設備、濃色無垢フローリング、茶色い床、グレーのキッチンカウンター) の写真
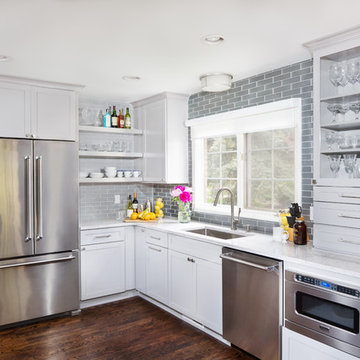
Brett Mountain Photography
デトロイトにあるお手頃価格の小さなインダストリアルスタイルのおしゃれなキッチン (アンダーカウンターシンク、シェーカースタイル扉のキャビネット、グレーのキャビネット、クオーツストーンカウンター、グレーのキッチンパネル、セラミックタイルのキッチンパネル、シルバーの調理設備、濃色無垢フローリング) の写真
デトロイトにあるお手頃価格の小さなインダストリアルスタイルのおしゃれなキッチン (アンダーカウンターシンク、シェーカースタイル扉のキャビネット、グレーのキャビネット、クオーツストーンカウンター、グレーのキッチンパネル、セラミックタイルのキッチンパネル、シルバーの調理設備、濃色無垢フローリング) の写真
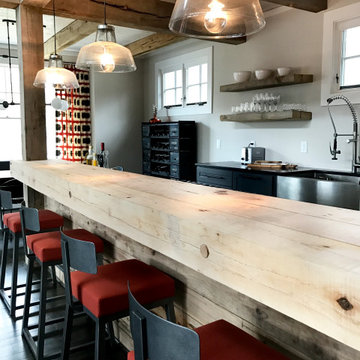
Industrial sink and faucet with black countertops
ローリーにある中くらいなインダストリアルスタイルのおしゃれなキッチン (エプロンフロントシンク、シェーカースタイル扉のキャビネット、グレーのキャビネット、クオーツストーンカウンター、シルバーの調理設備、濃色無垢フローリング、茶色い床、黒いキッチンカウンター) の写真
ローリーにある中くらいなインダストリアルスタイルのおしゃれなキッチン (エプロンフロントシンク、シェーカースタイル扉のキャビネット、グレーのキャビネット、クオーツストーンカウンター、シルバーの調理設備、濃色無垢フローリング、茶色い床、黒いキッチンカウンター) の写真
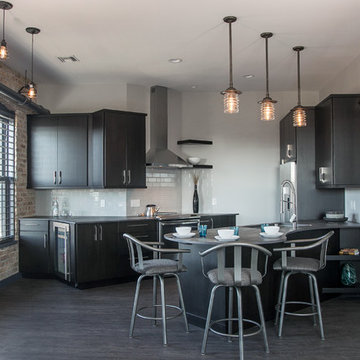
S. Photography
ミルウォーキーにある高級な中くらいなインダストリアルスタイルのおしゃれなキッチン (アンダーカウンターシンク、フラットパネル扉のキャビネット、濃色木目調キャビネット、クオーツストーンカウンター、白いキッチンパネル、セラミックタイルのキッチンパネル、シルバーの調理設備、グレーの床、グレーのキッチンカウンター) の写真
ミルウォーキーにある高級な中くらいなインダストリアルスタイルのおしゃれなキッチン (アンダーカウンターシンク、フラットパネル扉のキャビネット、濃色木目調キャビネット、クオーツストーンカウンター、白いキッチンパネル、セラミックタイルのキッチンパネル、シルバーの調理設備、グレーの床、グレーのキッチンカウンター) の写真

Virginia AIA Merit Award for Excellence in Interior Design | The renovated apartment is located on the third floor of the oldest building on the downtown pedestrian mall in Charlottesville. The existing structure built in 1843 was in sorry shape — framing, roof, insulation, windows, mechanical systems, electrical and plumbing were all completely renewed to serve for another century or more.
What used to be a dark commercial space with claustrophobic offices on the third floor and a completely separate attic was transformed into one spacious open floor apartment with a sleeping loft. Transparency through from front to back is a key intention, giving visual access to the street trees in front, the play of sunlight in the back and allowing multiple modes of direct and indirect natural lighting. A single cabinet “box” with hidden hardware and secret doors runs the length of the building, containing kitchen, bathroom, services and storage. All kitchen appliances are hidden when not in use. Doors to the left and right of the work surface open fully for access to wall oven and refrigerator. Functional and durable stainless-steel accessories for the kitchen and bath are custom designs and fabricated locally.
The sleeping loft stair is both foreground and background, heavy and light: the white guardrail is a single 3/8” steel plate, the treads and risers are folded perforated steel.
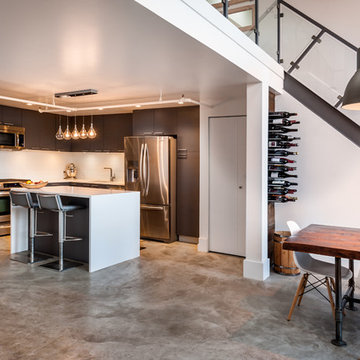
Dan Stone - Stone Photo
バンクーバーにあるお手頃価格の中くらいなインダストリアルスタイルのおしゃれなキッチン (フラットパネル扉のキャビネット、グレーのキャビネット、クオーツストーンカウンター、白いキッチンパネル、セラミックタイルのキッチンパネル、シルバーの調理設備、コンクリートの床) の写真
バンクーバーにあるお手頃価格の中くらいなインダストリアルスタイルのおしゃれなキッチン (フラットパネル扉のキャビネット、グレーのキャビネット、クオーツストーンカウンター、白いキッチンパネル、セラミックタイルのキッチンパネル、シルバーの調理設備、コンクリートの床) の写真
インダストリアルスタイルのLDK (フラットパネル扉のキャビネット、シェーカースタイル扉のキャビネット、クオーツストーンカウンター、ソープストーンカウンター) の写真
1