インダストリアルスタイルのキッチン (インセット扉のキャビネット、フラットパネル扉のキャビネット、黒い床、ダブルシンク、ドロップインシンク) の写真
絞り込み:
資材コスト
並び替え:今日の人気順
写真 1〜20 枚目(全 52 枚)

ブレーメンにあるお手頃価格の小さなインダストリアルスタイルのおしゃれなキッチン (ダブルシンク、フラットパネル扉のキャビネット、緑のキャビネット、大理石カウンター、メタリックのキッチンパネル、大理石のキッチンパネル、パネルと同色の調理設備、セラミックタイルの床、黒い床、白いキッチンカウンター) の写真
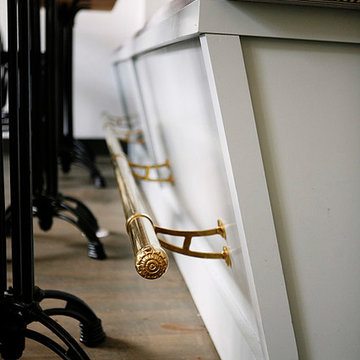
Belathée Photography
シアトルにある高級な中くらいなインダストリアルスタイルのおしゃれなキッチン (ドロップインシンク、フラットパネル扉のキャビネット、青いキャビネット、木材カウンター、白いキッチンパネル、レンガのキッチンパネル、シルバーの調理設備、濃色無垢フローリング、黒い床) の写真
シアトルにある高級な中くらいなインダストリアルスタイルのおしゃれなキッチン (ドロップインシンク、フラットパネル扉のキャビネット、青いキャビネット、木材カウンター、白いキッチンパネル、レンガのキッチンパネル、シルバーの調理設備、濃色無垢フローリング、黒い床) の写真

Naturstein hat eine besondere Wirkung, wenn er eine gewisse, massive Stärke zeigt. Auch bei Küchenarbeitsplatten ist dies möglich. Ist es technisch nicht möglich, massive Stücke einzubauen, kann die massive Optik durch Verkleben dünnerer Platten erreicht werden. Hier wurde die Wirkung des Blocks noch durch den flächenbündigen Einsatz von Spüle, Kochfeld und Steckdoseneinsatz unterstützt. Das Material Bateig Azul, einen spanischen Kalksandstein, könnte man fast für Beton halten, wenn nicht die fein geschliffene Oberfläche diesen speziellen warme Sandstein-Touch hätte.
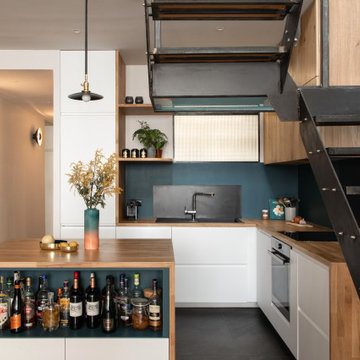
パリにあるインダストリアルスタイルのおしゃれなキッチン (ドロップインシンク、フラットパネル扉のキャビネット、白いキャビネット、木材カウンター、シルバーの調理設備、黒い床、茶色いキッチンカウンター) の写真
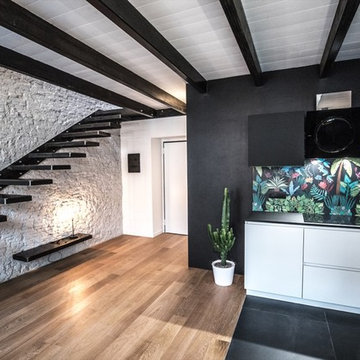
Dall'ingresso si accede all'angolo cottura in cui ogni spazio è stato sfruttato per ottenere la massima funzionalità.
Una superficie in gres porcellanato effetto resina delimita l'area adibita a cucina e una piastrella decorata riveste lo splashback della cucina.
Il contrasto di chiaro e scuro infonde un carattere deciso all'ambiente mantenedolo tuttavia molto elegante.
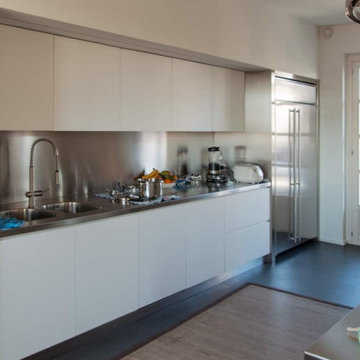
L’incontro tra stili differenti si armonizza negli interni di questo appartamento privato in cui il colore diventa la firma stilistica.
Tra arredi moderni e finiture industrial si concretizza un progetto quasi scenografico dello studio CLS Architects. La zona living si presenta come un ambiente molto ampio dai soffitti alti, sul cui fondo è posto il tavolo da pranzo arricchito da un importante chandelier moderno. Sulla parete laterale ampie vetrate, che provvedono illuminazione naturale e una scala molto delicata ed essenziale che conduce alla zona notte.
Frontalmente si alternano elementi a tutta altezza che riprendono per finiture e colori il pavimento nero uniforme. Una sorta di continuità visiva interrotta solo dalla tappezzeria con grafica contemporanea e un importante divano dalla forma arrotondata color senape. La libreria a parete in ferro cerato nero presenta i ripiani orizzontali in una finitura lignea che rimanda agli arredi tipicamente moderni presenti come il tavolino e le poltroncine dello studio con imbottitura colorata. Anche in questo seconda stanza sono sicuramente i profili lineari delle librerie a riempire visivamente le ampie pareti chiare. Al centro un tavolino moderno rivisitato in chiave industrial con l’aggiunta di importanti ruote.
Anche la cucina ripropone quest’alternanza stilistica in cui l’assetto industriale è sicuramente il filo conduttore. L’isola centrale dai rivestimenti metallici è dotata infatti di tutte le attrezzature per la cottura e preparazione dei pasti e sovrastata da una cappa di design dalle forme dinamiche. La parte restante seppur padroneggiata da un top in acciaio inox con retrocucina e spalla di chiusura dello stesso materiale, introduce pensili e volumi contenitori inferiori in laccato opaco bianco. Uno stile contemporaneo che dona ulteriore luminosità. A caratterizzare l’ambiente circostante, un’icona del design moderno: la poltrona Eames Lounge Chair. Sulla parte di fondo una porta scorrevole in metallo rustico accompagna un tavolo importante in legno naturale e una credenza sospesa dai toni caldi.
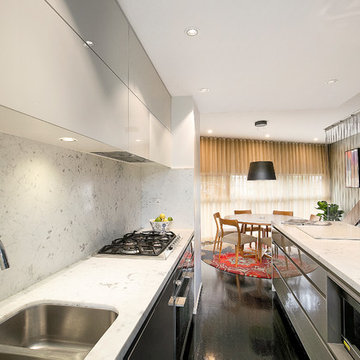
Mitch Cameron Photography
Pilcher Residential
シドニーにあるインダストリアルスタイルのおしゃれなキッチン (ダブルシンク、大理石カウンター、大理石のキッチンパネル、シルバーの調理設備、黒い床、フラットパネル扉のキャビネット、グレーのキャビネット、無垢フローリング) の写真
シドニーにあるインダストリアルスタイルのおしゃれなキッチン (ダブルシンク、大理石カウンター、大理石のキッチンパネル、シルバーの調理設備、黒い床、フラットパネル扉のキャビネット、グレーのキャビネット、無垢フローリング) の写真
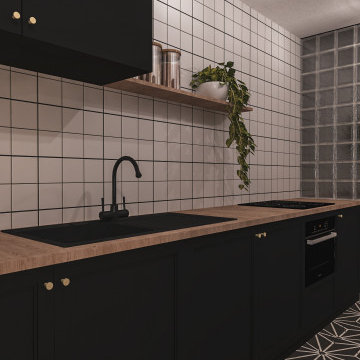
Dans l'objectif de jouer avec les contrastes, la cuisine est noire avec une crédence blanche (joints noirs). Elle contraste également avec le salon, très lumineux et clair.
Nous restons dans cet esprit naturel et écologique avec un plan de travail en bois qui vient adoucir et réchauffer la pièce.
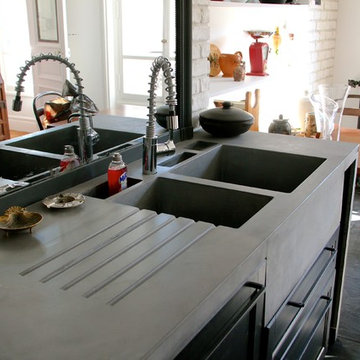
Delphine Monnier
Réalisation d'un évier sur mesure en Béton Ductal
Conception DMArchitectures, Réalisation BALIAN Béton
パリにある高級な広いインダストリアルスタイルのおしゃれなキッチン (ダブルシンク、インセット扉のキャビネット、黒いキャビネット、コンクリートカウンター、黒いキッチンパネル、スレートのキッチンパネル、黒い調理設備、スレートの床、黒い床、グレーのキッチンカウンター) の写真
パリにある高級な広いインダストリアルスタイルのおしゃれなキッチン (ダブルシンク、インセット扉のキャビネット、黒いキャビネット、コンクリートカウンター、黒いキッチンパネル、スレートのキッチンパネル、黒い調理設備、スレートの床、黒い床、グレーのキッチンカウンター) の写真
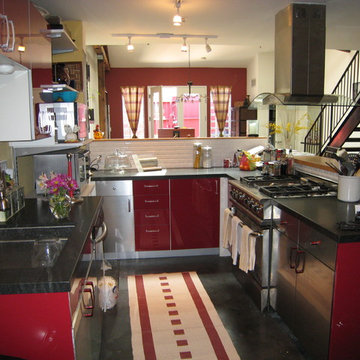
This loft kitchen was in desperate need of color and practical application. The owners love to cook and needed more seating space. This after pic shows what can be done on a shoe string budget. Existing IKEA cabinets were given a new life by replacing the face and sides with a vibrant glossy red/stainless skins and doors and Virginia Mist granite counter tops. Raised subway tiles add a bright, crisp dimension to the space. The modern vent replaced a cabinet vent that constricted sight lines. This chef's stove was added and wall behind it was shortened to bar height, and extended for additional seating then topped with a butternut travertine counter for warmth. Open shelving replaced the refrigerator (which was moved to side wall - not pictured) allowing for better flow and additional storage. New stainless steel undermount double sink and industrial faucet complete the look.
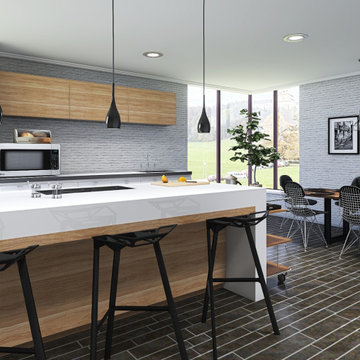
他の地域にある低価格の中くらいなインダストリアルスタイルのおしゃれなキッチン (ドロップインシンク、フラットパネル扉のキャビネット、白いキャビネット、コンクリートカウンター、グレーのキッチンパネル、レンガのキッチンパネル、シルバーの調理設備、磁器タイルの床、黒い床、グレーのキッチンカウンター) の写真
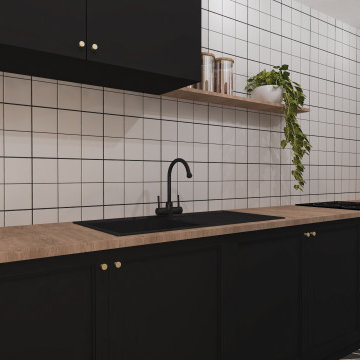
Dans l'objectif de jouer avec les contrastes, la cuisine est noire avec une crédence blanche (joints noirs). Elle contraste également avec le salon, très lumineux et clair.
Nous restons dans cet esprit naturel et écologique avec un plan de travail en bois qui vient adoucir et réchauffer la pièce.
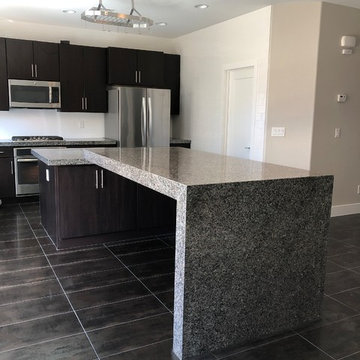
ラスベガスにあるお手頃価格の中くらいなインダストリアルスタイルのおしゃれなキッチン (ダブルシンク、フラットパネル扉のキャビネット、黒いキャビネット、御影石カウンター、白いキッチンパネル、サブウェイタイルのキッチンパネル、シルバーの調理設備、磁器タイルの床、黒い床、グレーのキッチンカウンター) の写真
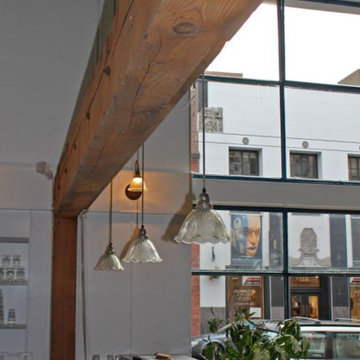
シアトルにある高級な中くらいなインダストリアルスタイルのおしゃれなキッチン (ドロップインシンク、フラットパネル扉のキャビネット、青いキャビネット、木材カウンター、白いキッチンパネル、レンガのキッチンパネル、シルバーの調理設備、濃色無垢フローリング、黒い床) の写真
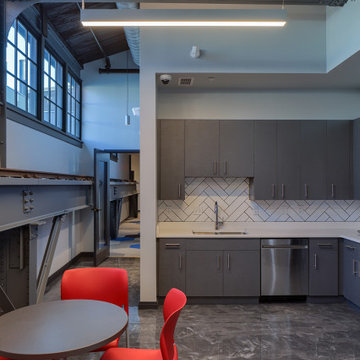
Break room with kitchenette, red chairs and exposed railroad beam on wall. Creative, energizing white tile backsplash.
他の地域にある広いインダストリアルスタイルのおしゃれなキッチン (ダブルシンク、フラットパネル扉のキャビネット、グレーのキャビネット、白いキッチンパネル、セラミックタイルのキッチンパネル、シルバーの調理設備、ラミネートの床、黒い床、白いキッチンカウンター) の写真
他の地域にある広いインダストリアルスタイルのおしゃれなキッチン (ダブルシンク、フラットパネル扉のキャビネット、グレーのキャビネット、白いキッチンパネル、セラミックタイルのキッチンパネル、シルバーの調理設備、ラミネートの床、黒い床、白いキッチンカウンター) の写真
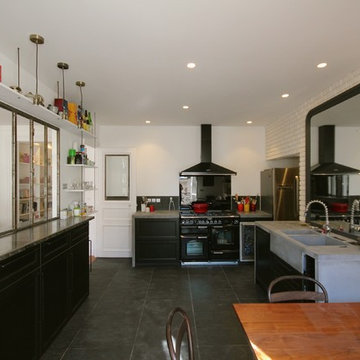
Delphine Monnier
パリにある高級な広いインダストリアルスタイルのおしゃれなキッチン (ダブルシンク、インセット扉のキャビネット、黒いキャビネット、コンクリートカウンター、黒いキッチンパネル、スレートのキッチンパネル、黒い調理設備、スレートの床、黒い床、グレーのキッチンカウンター) の写真
パリにある高級な広いインダストリアルスタイルのおしゃれなキッチン (ダブルシンク、インセット扉のキャビネット、黒いキャビネット、コンクリートカウンター、黒いキッチンパネル、スレートのキッチンパネル、黒い調理設備、スレートの床、黒い床、グレーのキッチンカウンター) の写真
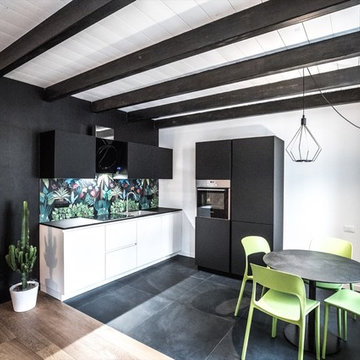
Dall'ingresso si accede all'angolo cottura in cui ogni spazio è stato sfruttato per ottenere la massima funzionalità.
Una superficie in gres porcellanato effetto resina delimita l'area adibita a cucina e una piastrella decorata riveste lo splashback della cucina.
Il contrasto di chiaro e scuro infonde un carattere deciso all'ambiente mantenedolo tuttavia molto elegante.
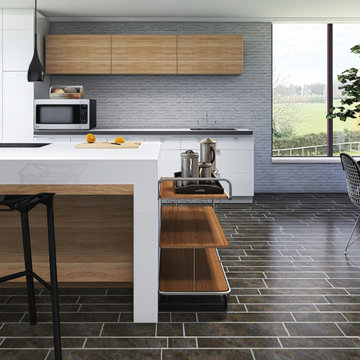
他の地域にある低価格の中くらいなインダストリアルスタイルのおしゃれなキッチン (ダブルシンク、フラットパネル扉のキャビネット、白いキャビネット、コンクリートカウンター、グレーのキッチンパネル、レンガのキッチンパネル、シルバーの調理設備、磁器タイルの床、黒い床、グレーのキッチンカウンター) の写真
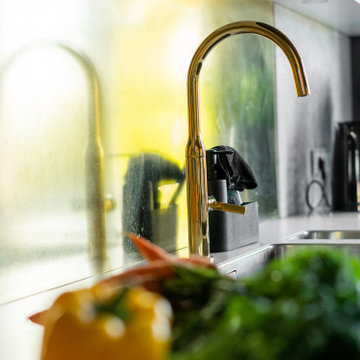
Messing ist nichts für Putzteufel. Die Inspiration hatte die Bauherrin natürlich von Instagram und die Materialeigenschaften waren bekannt und sogar erwünscht. "Das paßt zu unserem alten Haus!"
(Tatsächlich sieht es auf dem Foto nicht so gut aus wie in Wirklichkeit. Der warme Schimmer durchbricht das viele Schwarz.)
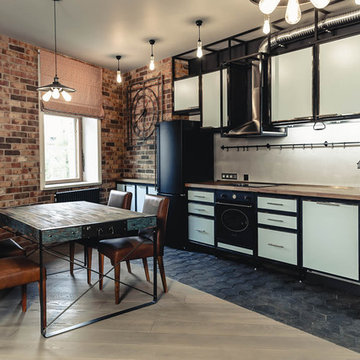
Квартира в индустриальном стиле, уютная и комфортная, но при этом передающая дух мегаполиса .
Авторы проекта:
Наталия Пряхина, Антон Джавахян.
Фото: Богдан Резник
Москва 2015г.
インダストリアルスタイルのキッチン (インセット扉のキャビネット、フラットパネル扉のキャビネット、黒い床、ダブルシンク、ドロップインシンク) の写真
1