インダストリアルスタイルのキッチン (全タイプのキャビネット扉) の写真
絞り込み:
資材コスト
並び替え:今日の人気順
写真 61〜80 枚目(全 11,711 枚)
1/3
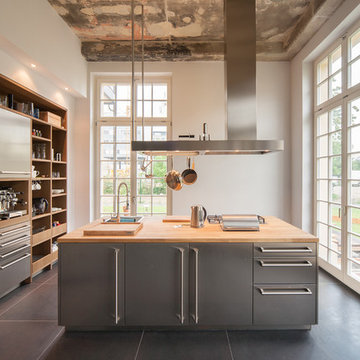
ライプツィヒにある広いインダストリアルスタイルのおしゃれなキッチン (オープンシェルフ、ステンレスキャビネット、木材カウンター、シルバーの調理設備、ドロップインシンク) の写真
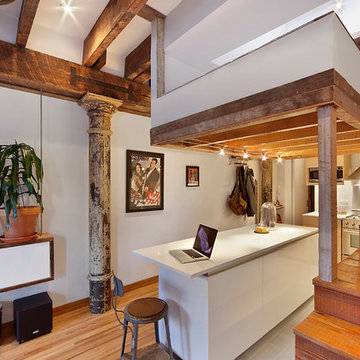
Nicolas Arellano
ニューヨークにある中くらいなインダストリアルスタイルのおしゃれなアイランドキッチン (フラットパネル扉のキャビネット、白いキャビネット、無垢フローリング) の写真
ニューヨークにある中くらいなインダストリアルスタイルのおしゃれなアイランドキッチン (フラットパネル扉のキャビネット、白いキャビネット、無垢フローリング) の写真
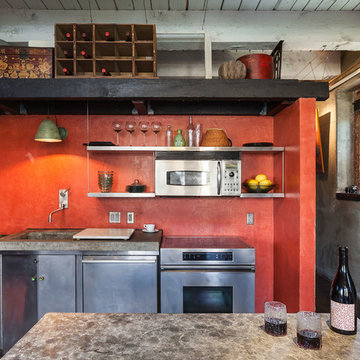
KuDa Photography
ポートランドにある小さなインダストリアルスタイルのおしゃれなアイランドキッチン (一体型シンク、フラットパネル扉のキャビネット、ステンレスキャビネット、コンクリートカウンター、シルバーの調理設備) の写真
ポートランドにある小さなインダストリアルスタイルのおしゃれなアイランドキッチン (一体型シンク、フラットパネル扉のキャビネット、ステンレスキャビネット、コンクリートカウンター、シルバーの調理設備) の写真
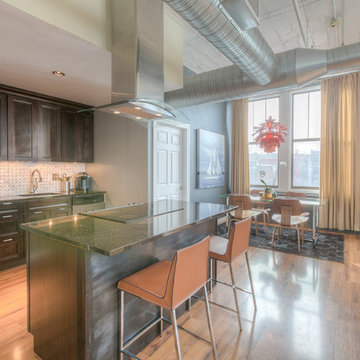
Mid Century Condo
Kansas City, MO
- Mid Century Modern Design
- Bentwood Chairs
- Geometric Lattice Wall Pattern
- New Mixed with Retro
Wesley Piercy, Haus of You Photography

alyssa kirsten
ニューヨークにあるお手頃価格の小さなインダストリアルスタイルのおしゃれなコの字型キッチン (落し込みパネル扉のキャビネット、サブウェイタイルのキッチンパネル、シルバーの調理設備、白いキッチンパネル、白いキャビネット、濃色無垢フローリング) の写真
ニューヨークにあるお手頃価格の小さなインダストリアルスタイルのおしゃれなコの字型キッチン (落し込みパネル扉のキャビネット、サブウェイタイルのキッチンパネル、シルバーの調理設備、白いキッチンパネル、白いキャビネット、濃色無垢フローリング) の写真

This contemporary kitchen has loft feel with black cabinets, a concrete counter top on the kitchen island, stainless steel fixtures, corrugated steel ceiling panels, and a glass garage door opening to the back yard.
Photo and copyright by Renovation Design Group. All rights reserved.

シアトルにあるインダストリアルスタイルのおしゃれなダイニングキッチン (シルバーの調理設備、エプロンフロントシンク、オープンシェルフ、中間色木目調キャビネット、コンクリートカウンター、白いキッチンパネル、サブウェイタイルのキッチンパネル) の写真

Originally asked to resurface custom kitchen cabinets, Michael Merrill Design Studio finished this project with a completely new, crisp and ultra-modern design for the entire 815 square-foot home.
Photos © John Sutton Photography

コロンバスにあるお手頃価格の小さなインダストリアルスタイルのおしゃれなキッチン (ドロップインシンク、落し込みパネル扉のキャビネット、黒いキャビネット、木材カウンター、白いキッチンパネル、セラミックタイルのキッチンパネル、カラー調理設備、無垢フローリング、茶色い床、茶色いキッチンカウンター) の写真

ムンバイにある小さなインダストリアルスタイルのおしゃれなキッチン (セラミックタイルのキッチンパネル、ドロップインシンク、フラットパネル扉のキャビネット、シルバーの調理設備、白いキッチンパネル、マルチカラーの床、壁紙) の写真

Jenn Baker
ダラスにある広いインダストリアルスタイルのおしゃれなキッチン (アンダーカウンターシンク、フラットパネル扉のキャビネット、淡色木目調キャビネット、大理石カウンター、白いキッチンパネル、木材のキッチンパネル、シルバーの調理設備、コンクリートの床) の写真
ダラスにある広いインダストリアルスタイルのおしゃれなキッチン (アンダーカウンターシンク、フラットパネル扉のキャビネット、淡色木目調キャビネット、大理石カウンター、白いキッチンパネル、木材のキッチンパネル、シルバーの調理設備、コンクリートの床) の写真

モスクワにあるお手頃価格の小さなインダストリアルスタイルのおしゃれなキッチン (ドロップインシンク、フラットパネル扉のキャビネット、白いキャビネット、木材カウンター、ベージュキッチンパネル、セラミックタイルのキッチンパネル、黒い調理設備、無垢フローリング、アイランドなし、茶色い床、ベージュのキッチンカウンター) の写真

VISTA DEL LIVING Y DINING DESDE LA BARRA DE DESAYUNO EN MADERA DE ROBLE A MEDIDA. EN ESTA VISTA DESTACA LA ILUMINACIÓN TANTO TECNICA COMO DECORATIVA Y EL FRENTE DE LA TV, CON UN MUEBLE SUSPENDIDO DE 3 MTR

サンフランシスコにあるインダストリアルスタイルのおしゃれなキッチン (アンダーカウンターシンク、フラットパネル扉のキャビネット、白いキャビネット、黒いキッチンパネル、石スラブのキッチンパネル、パネルと同色の調理設備、無垢フローリング、茶色い床、黒いキッチンカウンター) の写真
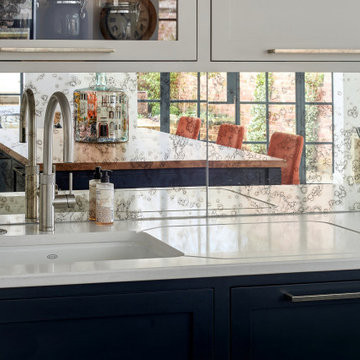
We were lucky enough to be involved in a complete townhouse renovation in the centre of historic Warwick. This is the fabulous kitchen, hand-painted in Farrow and Ball's Cornforth White and Railings, featuring Caesarstone worktops in Organic White on the perimeter and oak on the island, a Sub-Zero fridge-freezer with larder storage and deep drawers either side, Fisher and Paykel DishDrawers, a Wolf range cooker with a Westin extractor, Kohler sink and Quooker tap with our signature draining loop and an antiqued-glass splash back running the lengths of the sink and cooker run. The double-hinged wall cupboards lift seamlessly to reveal extra storage.

This project was a gut renovation of a loft on Park Ave. South in Manhattan – it’s the personal residence of Andrew Petronio, partner at KA Design Group. Bilotta Senior Designer, Jeff Eakley, has worked with KA Design for 20 years. When it was time for Andrew to do his own kitchen, working with Jeff was a natural choice to bring it to life. Andrew wanted a modern, industrial, European-inspired aesthetic throughout his NYC loft. The allotted kitchen space wasn’t very big; it had to be designed in such a way that it was compact, yet functional, to allow for both plenty of storage and dining. Having an island look out over the living room would be too heavy in the space; instead they opted for a bar height table and added a second tier of cabinets for extra storage above the walls, accessible from the black-lacquer rolling library ladder. The dark finishes were selected to separate the kitchen from the rest of the vibrant, art-filled living area – a mix of dark textured wood and a contrasting smooth metal, all custom-made in Bilotta Collection Cabinetry. The base cabinets and refrigerator section are a horizontal-grained rift cut white oak with an Ebony stain and a wire-brushed finish. The wall cabinets are the focal point – stainless steel with a dark patina that brings out black and gold hues, picked up again in the blackened, brushed gold decorative hardware from H. Theophile. The countertops by Eastern Stone are a smooth Black Absolute; the backsplash is a black textured limestone from Artistic Tile that mimics the finish of the base cabinets. The far corner is all mirrored, elongating the room. They opted for the all black Bertazzoni range and wood appliance panels for a clean, uninterrupted run of cabinets.
Designer: Jeff Eakley with Andrew Petronio partner at KA Design Group. Photographer: Stefan Radtke

パリにあるインダストリアルスタイルのおしゃれなキッチン (シングルシンク、インセット扉のキャビネット、淡色木目調キャビネット、木材カウンター、緑のキッチンパネル、サブウェイタイルのキッチンパネル、パネルと同色の調理設備、セメントタイルの床、アイランドなし、緑の床、茶色いキッチンカウンター) の写真

ウィルミントンにあるインダストリアルスタイルのおしゃれなアイランドキッチン (アンダーカウンターシンク、フラットパネル扉のキャビネット、グレーのキッチンパネル、シルバーの調理設備、グレーの床、白いキッチンカウンター、ターコイズのキャビネット) の写真

サンフランシスコにある高級な広いインダストリアルスタイルのおしゃれなキッチン (アンダーカウンターシンク、シェーカースタイル扉のキャビネット、黒いキャビネット、御影石カウンター、石スラブのキッチンパネル、シルバーの調理設備、ラミネートの床、茶色い床、黒いキッチンカウンター) の写真

Brandler London were employed to carry out the conversion of an old hop warehouse in Southwark Bridge Road. The works involved a complete demolition of the interior with removal of unstable floors, roof and additional structural support being installed. The structural works included the installation of new structural floors, including an additional one, and new staircases of various types throughout. A new roof was also installed to the structure. The project also included the replacement of all existing MEP (mechanical, electrical & plumbing), fire detection and alarm systems and IT installations. New boiler and heating systems were installed as well as electrical cabling, mains distribution and sub-distribution boards throughout. The fit out decorative flooring, ceilings, walls and lighting as well as complete decoration throughout. The existing windows were kept in place but were repaired and renovated prior to the installation of an additional double glazing system behind them. A roof garden complete with decking and a glass and steel balustrade system and including planting, a hot tub and furniture. The project was completed within nine months from the commencement of works on site.
インダストリアルスタイルのキッチン (全タイプのキャビネット扉) の写真
4