小さなインダストリアルスタイルのキッチン (ステンレスキャビネット、グレーの床) の写真
絞り込み:
資材コスト
並び替え:今日の人気順
写真 1〜10 枚目(全 10 枚)
1/5

Modern industrial minimal kitchen in with stainless steel cupboard doors, LED multi-light pendant over a central island. Island table shown here extended to increase the entertaining space, up to five people can be accommodated. Island table made from metal with a composite silestone surface. Bright blue metal bar stools add colour to the monochrome scheme. White ceiling and concrete floor. The kitchen has an activated carbon water filtration system and LPG gas stove, LED pendant lights, ceiling fan and cross ventilation to minimize the use of A/C. Bi-fold doors.
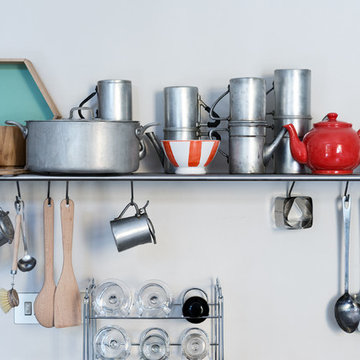
Marco Azzoni (foto) e Marta Meda (stylist)
ミラノにある低価格の小さなインダストリアルスタイルのおしゃれなキッチン (一体型シンク、オープンシェルフ、ステンレスキャビネット、ステンレスカウンター、グレーのキッチンパネル、カラー調理設備、コンクリートの床、アイランドなし、グレーの床、グレーのキッチンカウンター) の写真
ミラノにある低価格の小さなインダストリアルスタイルのおしゃれなキッチン (一体型シンク、オープンシェルフ、ステンレスキャビネット、ステンレスカウンター、グレーのキッチンパネル、カラー調理設備、コンクリートの床、アイランドなし、グレーの床、グレーのキッチンカウンター) の写真
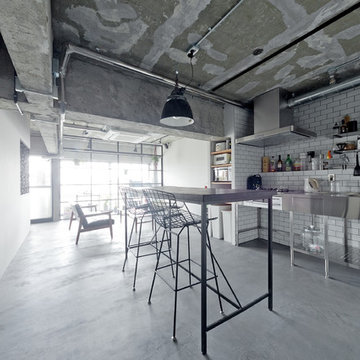
キッチンはステンレス、収納はオープンに。まるで映画のワンシーンに登場するキッチンのよう。
大阪にある高級な小さなインダストリアルスタイルのおしゃれなキッチン (一体型シンク、ステンレスキャビネット、ステンレスカウンター、白いキッチンパネル、サブウェイタイルのキッチンパネル、コンクリートの床、グレーの床) の写真
大阪にある高級な小さなインダストリアルスタイルのおしゃれなキッチン (一体型シンク、ステンレスキャビネット、ステンレスカウンター、白いキッチンパネル、サブウェイタイルのキッチンパネル、コンクリートの床、グレーの床) の写真
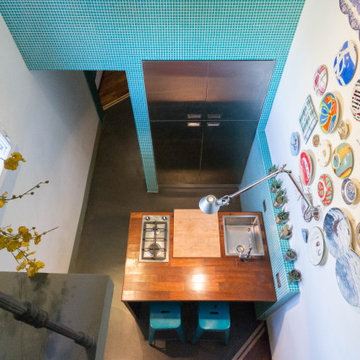
フィレンツェにある高級な小さなインダストリアルスタイルのおしゃれなキッチン (ドロップインシンク、ステンレスキャビネット、木材カウンター、コンクリートの床、グレーの床、表し梁) の写真
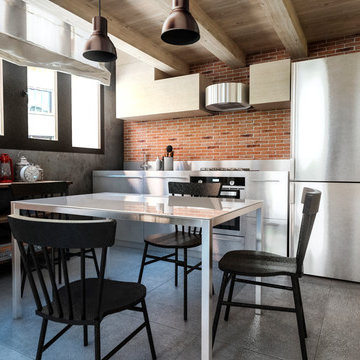
Ristrutturazione di un bilocale posto al piano terra di uno stabile anni 50 a Milano. Il progetto prevede la creazione di un unico ambiente open-space suddiviso tra zona salotto con divano letto trasformabile e zona pranzo con cucina a vista. Le ante inferiori sono in finitura inox e piano di lavoro in acciaio. mentre le ante dei pensili sono in finitura rovere chiaro. La zona notte è sistemata su un soppalco in legno grezzo. I rivestimenti murali sono in mattone architettonico rosso e pittura decorativa "textured" della linea Swahili di Novacolor. La pavimentazione è in gres effetto cemento.
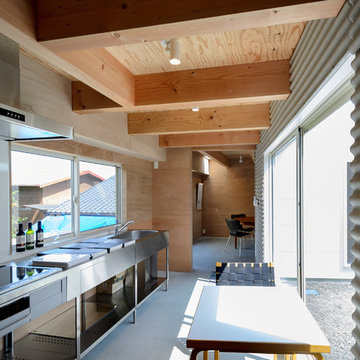
他の地域にある小さなインダストリアルスタイルのおしゃれなキッチン (シングルシンク、フラットパネル扉のキャビネット、ステンレスキャビネット、ステンレスカウンター、白いキッチンパネル、コンクリートの床、アイランドなし、グレーの床) の写真
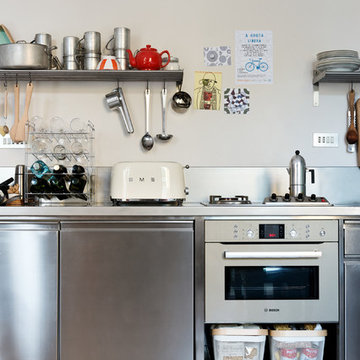
cucina professionale in acciaio inox per ottenere una cucina resistente, pratica ed economica.
Marco Azzoni (foto) e Marta Meda (stylist)
ミラノにある低価格の小さなインダストリアルスタイルのおしゃれなI型キッチン (ステンレスキャビネット、ステンレスカウンター、グレーのキッチンパネル、コンクリートの床、アイランドなし、グレーの床、グレーのキッチンカウンター、フラットパネル扉のキャビネット、メタルタイルのキッチンパネル、シルバーの調理設備) の写真
ミラノにある低価格の小さなインダストリアルスタイルのおしゃれなI型キッチン (ステンレスキャビネット、ステンレスカウンター、グレーのキッチンパネル、コンクリートの床、アイランドなし、グレーの床、グレーのキッチンカウンター、フラットパネル扉のキャビネット、メタルタイルのキッチンパネル、シルバーの調理設備) の写真
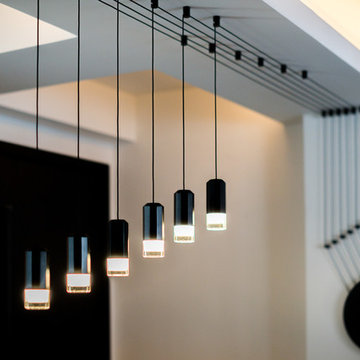
Close up of the LED multi-light pendant used in the kitchen/dining area of this project. Black leads of different lengths against a white wall with decorative circular unit on wall. Very dramatic yet minimal feature lighting.
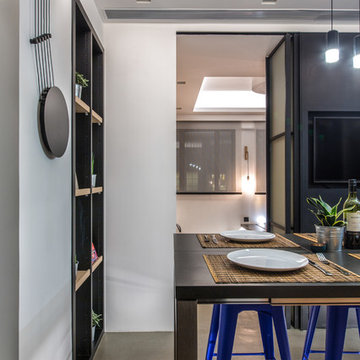
Modern industrial minimal kitchen with LED multi-light pendant over a central island that extends down the wall as a feature. Island table shown here made from metal and composite silestone surface, extended to increase the entertaining space. Bright blue metal bar stools add color to the monochrome scheme. White ceiling and concrete floor. LED ceiling lights, ceiling fan and cross ventilation to minimize the use of A/C. Bi-fold doors. Inbuilt shelving system for books and storage.

Modern industrial minimal kitchen that is hidden behind folding stainless steel cupboards. Kitchen island with composite stone surface and downdraft extractor. LED multi-light pendant. TV set into the chalboard wall. White ceiling and concrete floor. The kitchen has an activated carbon water filtration system and LPG gas stove, ceiling fan and cross ventilation to minimize the use of A/C. Bi-fold doors to separate the bedroom/living area.
小さなインダストリアルスタイルのキッチン (ステンレスキャビネット、グレーの床) の写真
1