インダストリアルスタイルのキッチン (中間色木目調キャビネット、白いキャビネット、全タイプの天井の仕上げ、コンクリートの床) の写真
絞り込み:
資材コスト
並び替え:今日の人気順
写真 1〜20 枚目(全 27 枚)
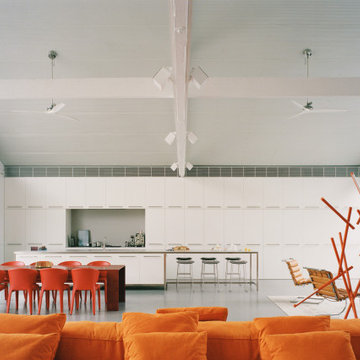
シドニーにあるインダストリアルスタイルのおしゃれなキッチン (フラットパネル扉のキャビネット、白いキャビネット、コンクリートの床、グレーの床、グレーのキッチンカウンター、三角天井) の写真

The exterior of this townhome is sheathed in sheet metal to give it an industrial vibe. This called for the same approach for the interior. The intimate kitchen was gutted to replace it with industrial, hardworking appliances. An European style refrigerator was installed that was taller but a thinner profile to take up less room and the molding was made wider so that the door could swing open without hitting the wall as it was in the old appliance. An industrial farmhouse sink was selected for its look and function, and the chef pull-down sprayer kitchen faucet gave the kitchen added character.

moderne Küche mit freistehender Kochinsel und breiter Fensterfront
ハンブルクにある広いインダストリアルスタイルのおしゃれなキッチン (フラットパネル扉のキャビネット、白いキャビネット、御影石カウンター、白いキッチンパネル、ガラス板のキッチンパネル、コンクリートの床、グレーのキッチンカウンター、三角天井、アンダーカウンターシンク、シルバーの調理設備、グレーの床) の写真
ハンブルクにある広いインダストリアルスタイルのおしゃれなキッチン (フラットパネル扉のキャビネット、白いキャビネット、御影石カウンター、白いキッチンパネル、ガラス板のキッチンパネル、コンクリートの床、グレーのキッチンカウンター、三角天井、アンダーカウンターシンク、シルバーの調理設備、グレーの床) の写真

Part of a massive open planned area which includes Dinning, Lounge,Kitchen and butlers pantry.
Polished concrete through out with exposed steel and Timber beams.
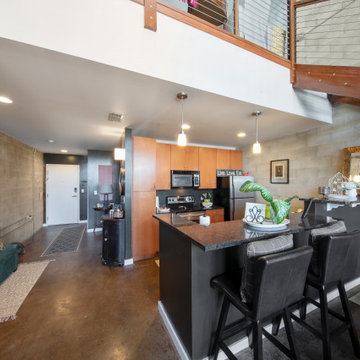
This transitional space allows the resident to utilize the counter as the dining area.
タンパにあるインダストリアルスタイルのおしゃれなキッチン (トリプルシンク、フラットパネル扉のキャビネット、御影石カウンター、黒いキッチンパネル、シルバーの調理設備、コンクリートの床、茶色い床、黒いキッチンカウンター、板張り天井、中間色木目調キャビネット) の写真
タンパにあるインダストリアルスタイルのおしゃれなキッチン (トリプルシンク、フラットパネル扉のキャビネット、御影石カウンター、黒いキッチンパネル、シルバーの調理設備、コンクリートの床、茶色い床、黒いキッチンカウンター、板張り天井、中間色木目調キャビネット) の写真
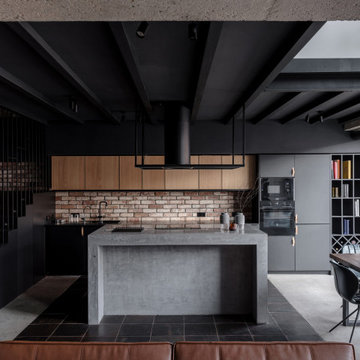
モスクワにあるインダストリアルスタイルのおしゃれなキッチン (フラットパネル扉のキャビネット、中間色木目調キャビネット、赤いキッチンパネル、レンガのキッチンパネル、黒い調理設備、コンクリートの床、グレーの床、グレーのキッチンカウンター、表し梁) の写真
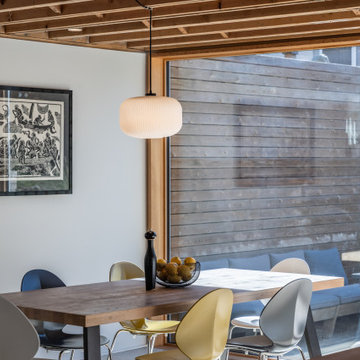
This home's basement was repurposed into the main living area of the home, with kitchen, dining, family room and full bathroom on one level. A sunken patio was created for added living space.
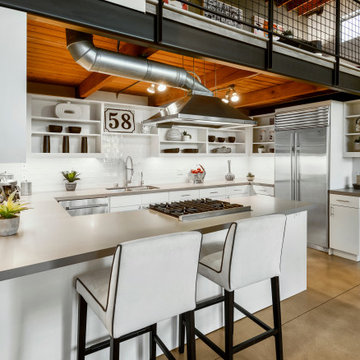
ロサンゼルスにあるインダストリアルスタイルのおしゃれなキッチン (アンダーカウンターシンク、フラットパネル扉のキャビネット、白いキャビネット、白いキッチンパネル、サブウェイタイルのキッチンパネル、シルバーの調理設備、コンクリートの床、グレーの床、グレーのキッチンカウンター、表し梁、板張り天井) の写真
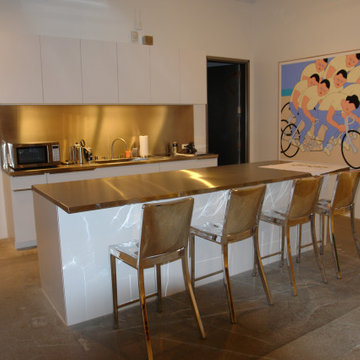
Private Art Collection viewing space, this area utilized for catering events. Behind the doors is a commercial kitchen space.
シアトルにある高級な広いインダストリアルスタイルのおしゃれなII型キッチン (一体型シンク、フラットパネル扉のキャビネット、白いキャビネット、ステンレスカウンター、シルバーの調理設備、コンクリートの床、グレーの床、表し梁) の写真
シアトルにある高級な広いインダストリアルスタイルのおしゃれなII型キッチン (一体型シンク、フラットパネル扉のキャビネット、白いキャビネット、ステンレスカウンター、シルバーの調理設備、コンクリートの床、グレーの床、表し梁) の写真
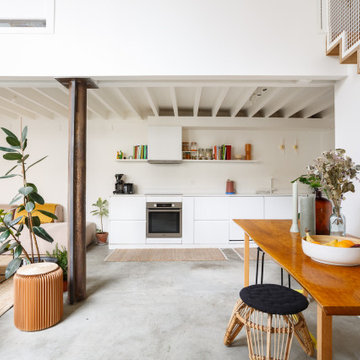
La cuisine Ikea ouverte sur le salon est élégante grâce à sa couleur blanche et son étagère murale, contrastée par les façades en chêne Bocklip du placard de rangements.
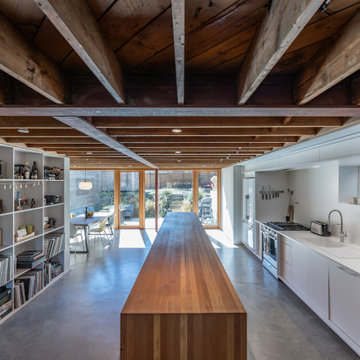
This home's basement was repurposed into the main living area of the home, with kitchen, dining, family room and full bathroom on one level. A sunken patio was created for added living space.
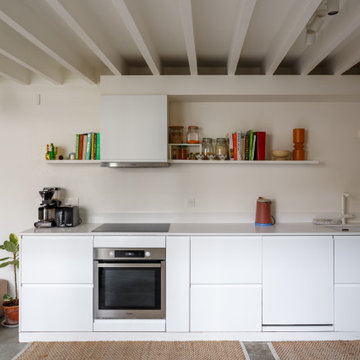
La cuisine Ikea ouverte sur le salon est élégante grâce à sa couleur blanche et son étagère murale, contrastée par les façades en chêne Bocklip du placard de rangements.
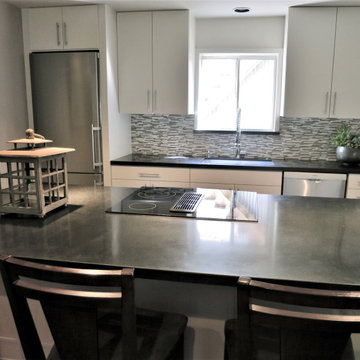
The exterior of this townhome is sheathed in sheet metal to give it an industrial vibe. This called for the same approach for the interior. The intimate kitchen was gutted to replace it with industrial, hardworking appliances. An European style refrigerator was installed that was taller but a thinner profile to take up less room and the molding was made wider so that the door could swing open without hitting the wall as it was in the old appliance. An industrial farmhouse sink was selected for its look and function, and the chef pull-down sprayer kitchen faucet gave the kitchen added character.
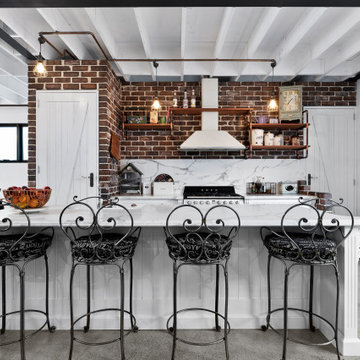
Part of a massive open planned area which includes Dinning, Lounge,Kitchen and butlers pantry.
Polished concrete through out with exposed steel and Timber beams.
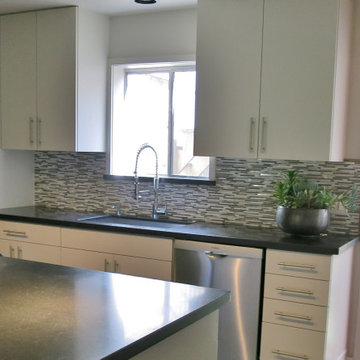
The exterior of this townhome is sheathed in sheet metal to give it an industrial vibe. This called for the same approach for the interior. The intimate kitchen was gutted to replace it with industrial, hardworking appliances. An European style refrigerator was installed that was taller but a thinner profile to take up less room and the molding was made wider so that the door could swing open without hitting the wall as it was in the old appliance. An industrial farmhouse sink was selected for its look and function, and the chef pull-down sprayer kitchen faucet gave the kitchen added character.
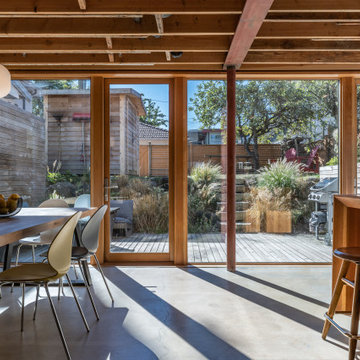
This home's basement was repurposed into the main living area of the home, with kitchen, dining, family room and full bathroom on one level. A sunken patio was created for added living space.
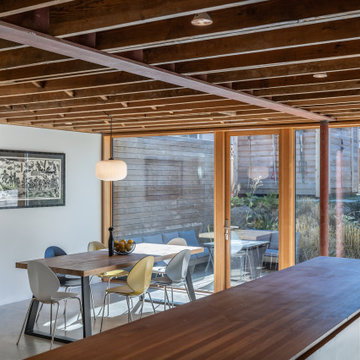
This home's basement was repurposed into the main living area of the home, with kitchen, dining, family room and full bathroom on one level. A sunken patio was created for added living space.
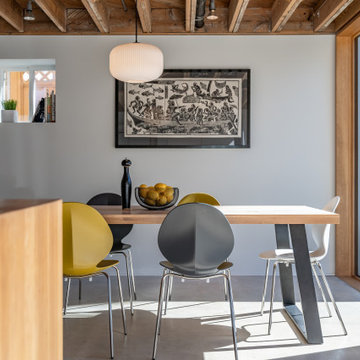
This home's basement was repurposed into the main living area of the home, with kitchen, dining, family room and full bathroom on one level. A sunken patio was created for added living space.
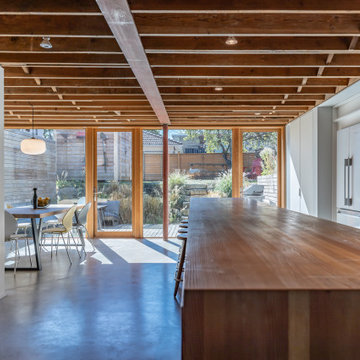
This home's basement was repurposed into the main living area of the home, with kitchen, dining, family room and full bathroom on one level. A sunken patio was created for added living space.
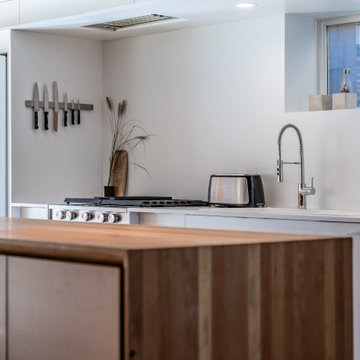
This home's basement was repurposed into the main living area of the home, with kitchen, dining, family room and full bathroom on one level. A sunken patio was created for added living space.
インダストリアルスタイルのキッチン (中間色木目調キャビネット、白いキャビネット、全タイプの天井の仕上げ、コンクリートの床) の写真
1