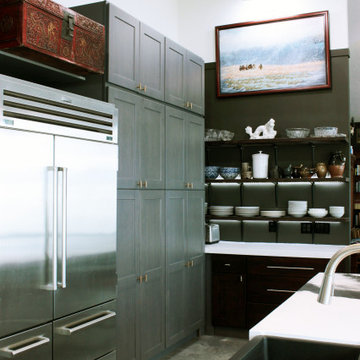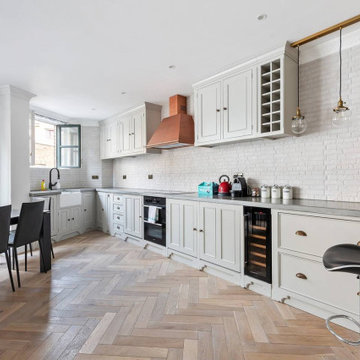インダストリアルスタイルのキッチン (グレーのキャビネット、シェーカースタイル扉のキャビネット、コンクリートカウンター、グレーの床) の写真
絞り込み:
資材コスト
並び替え:今日の人気順
写真 1〜2 枚目(全 2 枚)

Concrete countertops and flooring in this grand industrial kitchen.
ソルトレイクシティにある高級な広いインダストリアルスタイルのおしゃれなキッチン (エプロンフロントシンク、シェーカースタイル扉のキャビネット、グレーのキャビネット、コンクリートカウンター、黒いキッチンパネル、シルバーの調理設備、コンクリートの床、グレーの床、白いキッチンカウンター、三角天井) の写真
ソルトレイクシティにある高級な広いインダストリアルスタイルのおしゃれなキッチン (エプロンフロントシンク、シェーカースタイル扉のキャビネット、グレーのキャビネット、コンクリートカウンター、黒いキッチンパネル、シルバーの調理設備、コンクリートの床、グレーの床、白いキッチンカウンター、三角天井) の写真

We converted an old U-shaped kitchen with peninsula into bar/ worktop extending 5.5 meters long. The "Puckington Grey" finished shaker kitchen was ordered from Creamery Kitchens in Yeovil - we did a little overnight trip to the studio, and the solid wood units were delivered to us within 8 weeks. We chose tall wall units but asked our kitchen fitter to install them against the ceiling to lengthen the workspace height and maximise feeling of space.
We splurged on a Franke copper hood from Italy to complete the look. All appliances are Hotpoint with the exception of the CDA wine cooler.
The backsplash is painted brick-effect tiles; worktop is polished concrete from Wales and the herringbone floors are brushed and oiled engineered wood (with 6mm top)..
インダストリアルスタイルのキッチン (グレーのキャビネット、シェーカースタイル扉のキャビネット、コンクリートカウンター、グレーの床) の写真
1