インダストリアルスタイルのL型キッチン (グレーのキャビネット、ガラス扉のキャビネット、シェーカースタイル扉のキャビネット) の写真
並び替え:今日の人気順
写真 1〜20 枚目(全 208 枚)
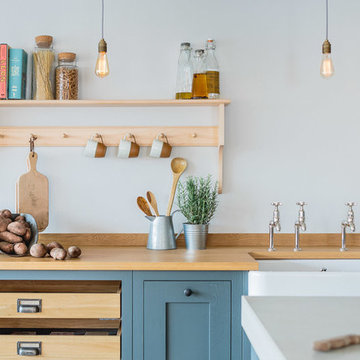
Industrial Shaker Style showroom kitchen with oak cabinetry. The base cabinets are hand painted in Farrow & Ball Down Pipe and have an oak worktop. The shelving is a birch shaker peg shelf and open oak drawers are visible below. The Shaw's farmhouse sink with Perrin & Rowe taps are also visible. The hanging pendant lights add an extra industrial feel. The island has a polished concrete worktop.
Photography Credit - Brett Charles

ニューヨークにある広いインダストリアルスタイルのおしゃれなキッチン (エプロンフロントシンク、シェーカースタイル扉のキャビネット、グレーのキャビネット、珪岩カウンター、白いキッチンパネル、シルバーの調理設備、コンクリートの床、グレーの床) の写真
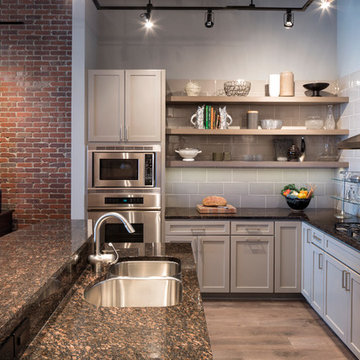
ミネアポリスにある中くらいなインダストリアルスタイルのおしゃれなキッチン (アンダーカウンターシンク、シェーカースタイル扉のキャビネット、グレーのキャビネット、御影石カウンター、グレーのキッチンパネル、サブウェイタイルのキッチンパネル、シルバーの調理設備、無垢フローリング、茶色い床) の写真

Katheryn Moran Photography
シアトルにある高級な小さなインダストリアルスタイルのおしゃれなキッチン (エプロンフロントシンク、シェーカースタイル扉のキャビネット、グレーのキャビネット、珪岩カウンター、赤いキッチンパネル、レンガのキッチンパネル、シルバーの調理設備、濃色無垢フローリング、茶色い床、白いキッチンカウンター) の写真
シアトルにある高級な小さなインダストリアルスタイルのおしゃれなキッチン (エプロンフロントシンク、シェーカースタイル扉のキャビネット、グレーのキャビネット、珪岩カウンター、赤いキッチンパネル、レンガのキッチンパネル、シルバーの調理設備、濃色無垢フローリング、茶色い床、白いキッチンカウンター) の写真

XL Visions
ボストンにあるお手頃価格の小さなインダストリアルスタイルのおしゃれなL型キッチン (アンダーカウンターシンク、シェーカースタイル扉のキャビネット、グレーのキャビネット、御影石カウンター、白いキッチンパネル、サブウェイタイルのキッチンパネル、アイランドなし、シルバーの調理設備、スレートの床、茶色い床) の写真
ボストンにあるお手頃価格の小さなインダストリアルスタイルのおしゃれなL型キッチン (アンダーカウンターシンク、シェーカースタイル扉のキャビネット、グレーのキャビネット、御影石カウンター、白いキッチンパネル、サブウェイタイルのキッチンパネル、アイランドなし、シルバーの調理設備、スレートの床、茶色い床) の写真
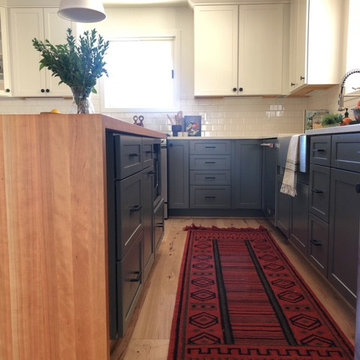
デンバーにある高級な広いインダストリアルスタイルのおしゃれなキッチン (アンダーカウンターシンク、シェーカースタイル扉のキャビネット、グレーのキャビネット、珪岩カウンター、白いキッチンパネル、サブウェイタイルのキッチンパネル、シルバーの調理設備、淡色無垢フローリング、茶色い床、白いキッチンカウンター) の写真
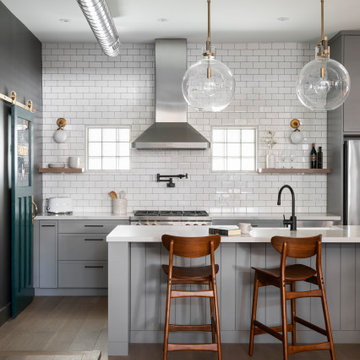
The open kitchen with walk in Pantry. All kitchen cabinets are custom.
トロントにある高級な中くらいなインダストリアルスタイルのおしゃれなキッチン (エプロンフロントシンク、シェーカースタイル扉のキャビネット、グレーのキャビネット、クオーツストーンカウンター、白いキッチンパネル、サブウェイタイルのキッチンパネル、シルバーの調理設備、淡色無垢フローリング、白いキッチンカウンター、ベージュの床) の写真
トロントにある高級な中くらいなインダストリアルスタイルのおしゃれなキッチン (エプロンフロントシンク、シェーカースタイル扉のキャビネット、グレーのキャビネット、クオーツストーンカウンター、白いキッチンパネル、サブウェイタイルのキッチンパネル、シルバーの調理設備、淡色無垢フローリング、白いキッチンカウンター、ベージュの床) の写真

The minimal shaker detail on the cabinetry brings a contemporary feeling to this project. Handpainted dark furniture contrasts beautifully with the brass handles, Quooker tap and the purity of the quartz worktops.
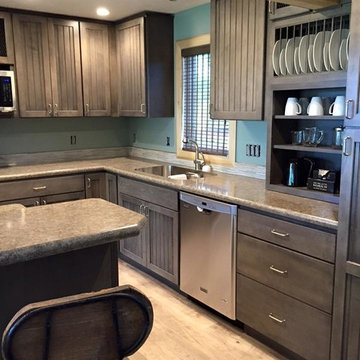
KM Interiors
他の地域にある高級な中くらいなインダストリアルスタイルのおしゃれなキッチン (アンダーカウンターシンク、シェーカースタイル扉のキャビネット、グレーのキャビネット、ラミネートカウンター、青いキッチンパネル、モザイクタイルのキッチンパネル、シルバーの調理設備、クッションフロア) の写真
他の地域にある高級な中くらいなインダストリアルスタイルのおしゃれなキッチン (アンダーカウンターシンク、シェーカースタイル扉のキャビネット、グレーのキャビネット、ラミネートカウンター、青いキッチンパネル、モザイクタイルのキッチンパネル、シルバーの調理設備、クッションフロア) の写真

This scullery kitchen is located near the garage entrance to the home and the utility room. It is one of two kitchens in the home. The more formal entertaining kitchen is open to the formal living area. This kitchen provides an area for the bulk of the cooking and dish washing. It can also serve as a staging area for caterers when needed.
Counters: Viatera by LG - Minuet
Brick Back Splash and Floor: General Shale, Culpepper brick veneer
Light Fixture/Pot Rack: Troy - Brunswick, F3798, Aged Pewter finish
Cabinets, Shelves, Island Counter: Grandeur Cellars
Shelf Brackets: Rejuvenation Hardware, Portland shelf bracket, 10"
Cabinet Hardware: Emtek, Trinity, Flat Black finish
Barn Door Hardware: Register Dixon Custom Homes
Barn Door: Register Dixon Custom Homes
Wall and Ceiling Paint: Sherwin Williams - 7015 Repose Gray
Cabinet Paint: Sherwin Williams - 7019 Gauntlet Gray
Refrigerator: Electrolux - Icon Series
Dishwasher: Bosch 500 Series Bar Handle Dishwasher
Sink: Proflo - PFUS308, single bowl, under mount, stainless
Faucet: Kohler - Bellera, K-560, pull down spray, vibrant stainless finish
Stove: Bertazzoni 36" Dual Fuel Range with 5 burners
Vent Hood: Bertazzoni Heritage Series
Tre Dunham with Fine Focus Photography

This 2,500 square-foot home, combines the an industrial-meets-contemporary gives its owners the perfect place to enjoy their rustic 30- acre property. Its multi-level rectangular shape is covered with corrugated red, black, and gray metal, which is low-maintenance and adds to the industrial feel.
Encased in the metal exterior, are three bedrooms, two bathrooms, a state-of-the-art kitchen, and an aging-in-place suite that is made for the in-laws. This home also boasts two garage doors that open up to a sunroom that brings our clients close nature in the comfort of their own home.
The flooring is polished concrete and the fireplaces are metal. Still, a warm aesthetic abounds with mixed textures of hand-scraped woodwork and quartz and spectacular granite counters. Clean, straight lines, rows of windows, soaring ceilings, and sleek design elements form a one-of-a-kind, 2,500 square-foot home
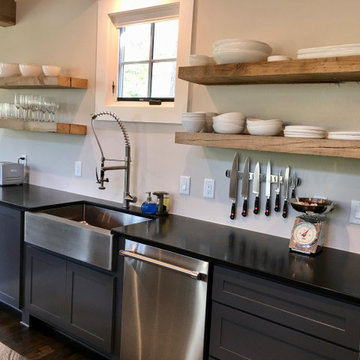
Open Reclaimed wood shelving
industrial sink & faucet
black countertops & gray cabinets
ローリーにある中くらいなインダストリアルスタイルのおしゃれなキッチン (エプロンフロントシンク、シェーカースタイル扉のキャビネット、グレーのキャビネット、クオーツストーンカウンター、シルバーの調理設備、濃色無垢フローリング、茶色い床、黒いキッチンカウンター) の写真
ローリーにある中くらいなインダストリアルスタイルのおしゃれなキッチン (エプロンフロントシンク、シェーカースタイル扉のキャビネット、グレーのキャビネット、クオーツストーンカウンター、シルバーの調理設備、濃色無垢フローリング、茶色い床、黒いキッチンカウンター) の写真
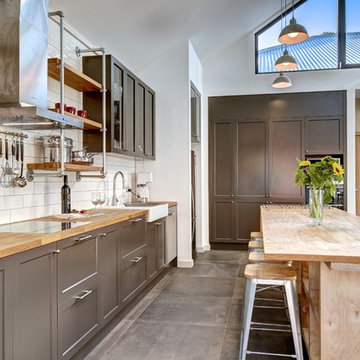
A modern kitchen design with an industrial twist featuring galvanised plumbing fittings (usually used for steam and water) and European Oak worktop. Plywood LVL structural timbers are used to created additional shelving and the floor is a beautiful concrete esque porcelain tile.
Designed by Paul Hendy MDIA, TS4 Living, Adelaide, SA
Photography by Shane Harris, Arch Imagery
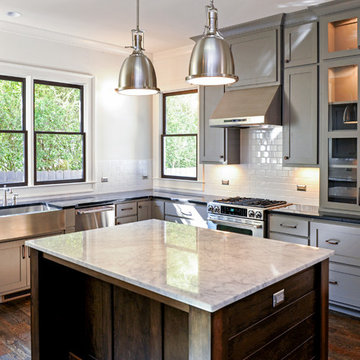
アトランタにある広いインダストリアルスタイルのおしゃれなキッチン (エプロンフロントシンク、シェーカースタイル扉のキャビネット、グレーのキャビネット、珪岩カウンター、白いキッチンパネル、サブウェイタイルのキッチンパネル、シルバーの調理設備、濃色無垢フローリング) の写真
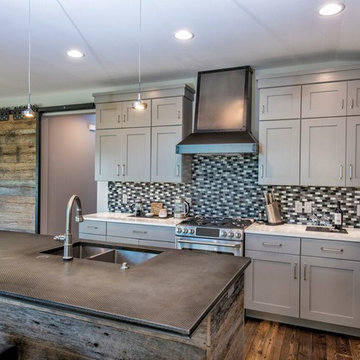
他の地域にある高級な広いインダストリアルスタイルのおしゃれなキッチン (ダブルシンク、シェーカースタイル扉のキャビネット、グレーのキャビネット、クオーツストーンカウンター、マルチカラーのキッチンパネル、磁器タイルのキッチンパネル、シルバーの調理設備、濃色無垢フローリング) の写真
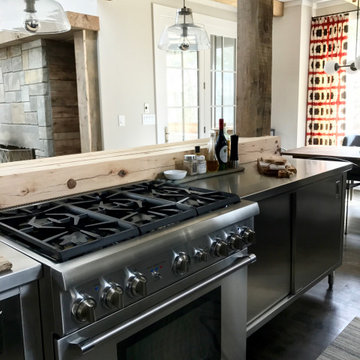
Custom wood beam backsplash for a bar top
ローリーにある中くらいなインダストリアルスタイルのおしゃれなキッチン (エプロンフロントシンク、シェーカースタイル扉のキャビネット、グレーのキャビネット、クオーツストーンカウンター、シルバーの調理設備、濃色無垢フローリング、茶色い床、黒いキッチンカウンター) の写真
ローリーにある中くらいなインダストリアルスタイルのおしゃれなキッチン (エプロンフロントシンク、シェーカースタイル扉のキャビネット、グレーのキャビネット、クオーツストーンカウンター、シルバーの調理設備、濃色無垢フローリング、茶色い床、黒いキッチンカウンター) の写真

This 2,500 square-foot home, combines the an industrial-meets-contemporary gives its owners the perfect place to enjoy their rustic 30- acre property. Its multi-level rectangular shape is covered with corrugated red, black, and gray metal, which is low-maintenance and adds to the industrial feel.
Encased in the metal exterior, are three bedrooms, two bathrooms, a state-of-the-art kitchen, and an aging-in-place suite that is made for the in-laws. This home also boasts two garage doors that open up to a sunroom that brings our clients close nature in the comfort of their own home.
The flooring is polished concrete and the fireplaces are metal. Still, a warm aesthetic abounds with mixed textures of hand-scraped woodwork and quartz and spectacular granite counters. Clean, straight lines, rows of windows, soaring ceilings, and sleek design elements form a one-of-a-kind, 2,500 square-foot home
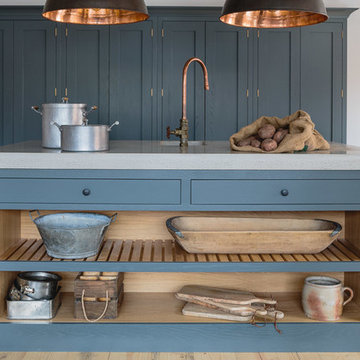
Farrow & Ball Down Pipe painted oak cabinets in an industrial shaker style showroom kitchen. The island has a polished concrete worktop and open shelving with slatted wood. The hanging industrial pendant lights from Original BTC and the bespoke copper tap adds continuity to the space. The floors are made from reclaimed scaffold planks.
Photography - Brett Charles
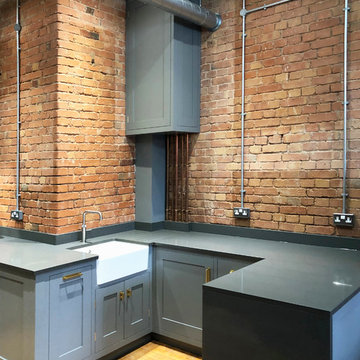
Space was at a premium in this former industrial building now converted in to charming character apartments. Clever design has maximised the potential and delivers an extremely practical layout. The high ceilings afforded the option for additional high level storage, accessed by a bespoke Oak ladder, whilst exposed pipework, ducting and electrical conduit echo the buildings industrial past.

オースティンにある広いインダストリアルスタイルのおしゃれなキッチン (エプロンフロントシンク、シェーカースタイル扉のキャビネット、グレーのキャビネット、赤いキッチンパネル、レンガのキッチンパネル、黒い調理設備、濃色無垢フローリング、茶色い床) の写真
インダストリアルスタイルのL型キッチン (グレーのキャビネット、ガラス扉のキャビネット、シェーカースタイル扉のキャビネット) の写真
1