白いインダストリアルスタイルのキッチン (茶色いキャビネット、中間色木目調キャビネット、ステンレスキャビネット、黒いキッチンカウンター) の写真
絞り込み:
資材コスト
並び替え:今日の人気順
写真 1〜9 枚目(全 9 枚)
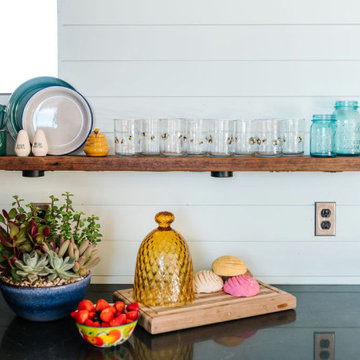
オースティンにあるお手頃価格のインダストリアルスタイルのおしゃれなI型キッチン (アンダーカウンターシンク、ステンレスキャビネット、青いキッチンパネル、塗装板のキッチンパネル、コンクリートの床、黒いキッチンカウンター) の写真
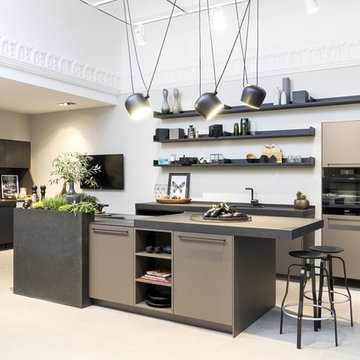
Die SieMatic Stilwelt - URBAN.
Wer das urbane Leben liebt, für den ist es nicht laut, sondern lebendig, nicht anonym, sondern gesellig, nicht hektisch, sondern aufregend, inspirierend und bunt. Die Stadt ist ein Raum der Möglichkeiten, in dem jeder seine Nische findet.
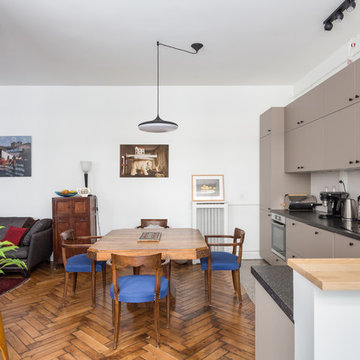
Transformer un ancien atelier en appartement. Les enfants ayant tous quitté la maison, Corina et son mari ont décidé de revenir sur Paris et d’habiter une surface plus petite. Nos clients ont fait l’acquistion d’anciens ateliers très lumineux. Ces derniers servaient jusqu’alors de bureau, il nous a fallu repenser entièrement l’aménagement pour rendre la surface habitable et conviviale.
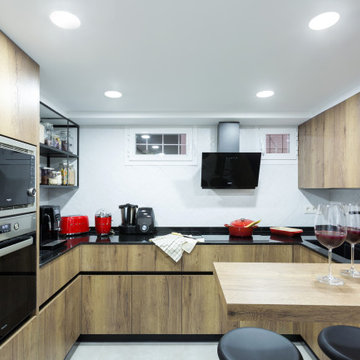
Hemos creado este espacio funcional comunicándolo de manera parcial con el resto de la vivienda al eliminar la puerta de acceso. De esta forma tenemos una cocina accesible y que se comunica con el comedor, pero también está independiente del salón.
Cocina reformada con muebles de gran capacidad. Frentes en madera. Encimera de granito negro Zimbawe.
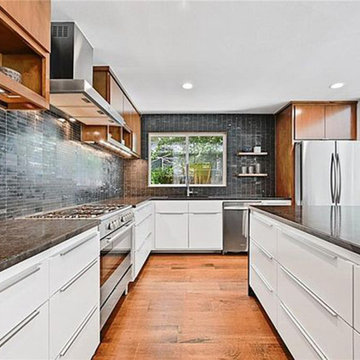
Here you could see the combination of white flat cabinets and stacked wood wall cabinets. We followed the same stacked layout with the slate backsplash. Sustainable materials were used in this project. Stainless steel appliances.
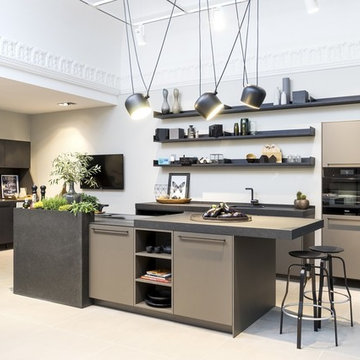
Diese SieMatic Musterküche kann individuell angepasst, oder erweitert werden. Ebenfalls ist eine Vermarktung einzelner Küchenelemente, wie z. B. nur der Hochschränke, oder der Kücheninsel, etc. möglich. Bitte kontaktierten Sie uns und um eine individuelle Lösung zu planen. Lieferung und Montage auf Anfrage.
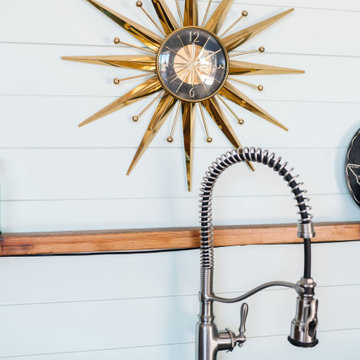
オースティンにあるお手頃価格のインダストリアルスタイルのおしゃれなI型キッチン (アンダーカウンターシンク、ステンレスキャビネット、青いキッチンパネル、塗装板のキッチンパネル、コンクリートの床、黒いキッチンカウンター) の写真
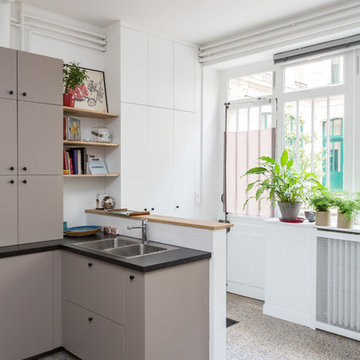
Transformer un ancien atelier en appartement. Les enfants ayant tous quitté la maison, Corina et son mari ont décidé de revenir sur Paris et d’habiter une surface plus petite. Nos clients ont fait l’acquistion d’anciens ateliers très lumineux. Ces derniers servaient jusqu’alors de bureau, il nous a fallu repenser entièrement l’aménagement pour rendre la surface habitable et conviviale.
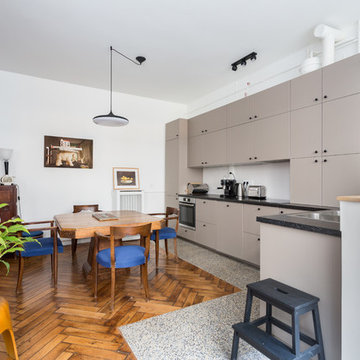
Transformer un ancien atelier en appartement. Les enfants ayant tous quitté la maison, Corina et son mari ont décidé de revenir sur Paris et d’habiter une surface plus petite. Nos clients ont fait l’acquistion d’anciens ateliers très lumineux. Ces derniers servaient jusqu’alors de bureau, il nous a fallu repenser entièrement l’aménagement pour rendre la surface habitable et conviviale.
白いインダストリアルスタイルのキッチン (茶色いキャビネット、中間色木目調キャビネット、ステンレスキャビネット、黒いキッチンカウンター) の写真
1