インダストリアルスタイルのII型キッチン (青いキャビネット、茶色い床) の写真
絞り込み:
資材コスト
並び替え:今日の人気順
写真 1〜20 枚目(全 25 枚)
1/5

Large kitchen/living room open space
Shaker style kitchen with concrete worktop made onsite
Crafted tape, bookshelves and radiator with copper pipes
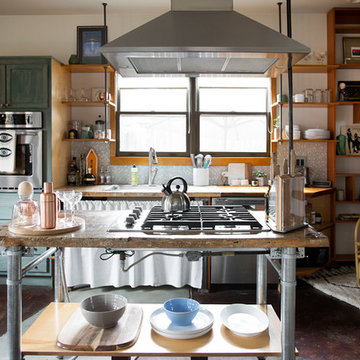
Photo: Caroline Sharpnack © 2017 Houzz
ナッシュビルにあるインダストリアルスタイルのおしゃれなキッチン (ドロップインシンク、シェーカースタイル扉のキャビネット、青いキャビネット、木材カウンター、シルバーの調理設備、コンクリートの床、茶色い床) の写真
ナッシュビルにあるインダストリアルスタイルのおしゃれなキッチン (ドロップインシンク、シェーカースタイル扉のキャビネット、青いキャビネット、木材カウンター、シルバーの調理設備、コンクリートの床、茶色い床) の写真
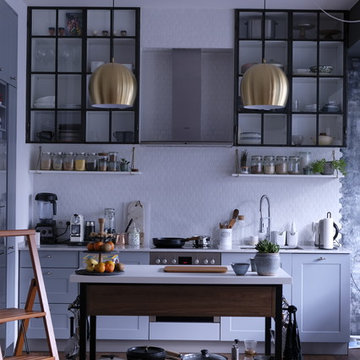
ベルリンにある小さなインダストリアルスタイルのおしゃれなキッチン (一体型シンク、青いキャビネット、白いキッチンパネル、セラミックタイルのキッチンパネル、シルバーの調理設備、濃色無垢フローリング、茶色い床、白いキッチンカウンター、シェーカースタイル扉のキャビネット) の写真
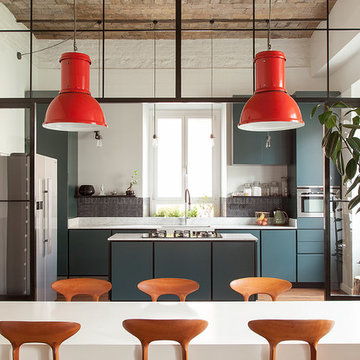
una grande vetrata in ferro brunito divide la cucina dall'area salotto. La cucina è stata disegnata e fatta realizzare su misura da un artigiano.
ローマにあるインダストリアルスタイルのおしゃれなキッチン (フラットパネル扉のキャビネット、青いキャビネット、無垢フローリング、茶色い床、白いキッチンカウンター) の写真
ローマにあるインダストリアルスタイルのおしゃれなキッチン (フラットパネル扉のキャビネット、青いキャビネット、無垢フローリング、茶色い床、白いキッチンカウンター) の写真
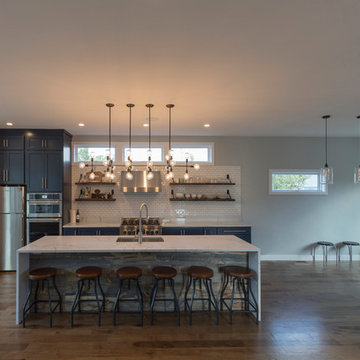
ボストンにある高級な広いインダストリアルスタイルのおしゃれなキッチン (アンダーカウンターシンク、シェーカースタイル扉のキャビネット、青いキャビネット、クオーツストーンカウンター、白いキッチンパネル、サブウェイタイルのキッチンパネル、シルバーの調理設備、濃色無垢フローリング、茶色い床) の写真

ロンドンにあるインダストリアルスタイルのおしゃれなキッチン (アンダーカウンターシンク、フラットパネル扉のキャビネット、青いキャビネット、グレーのキッチンパネル、濃色無垢フローリング、茶色い床、グレーのキッチンカウンター、三角天井) の写真

This photo shows the exposed rafter ties and shiplap finish of the vaulted ceiling, a Dutch door and the spacious family room beyond. The room is bathed and light and has access to the driveway via the Dutch door, and to the grilling deck via sliders. RGH Construction, Allie Wood Design, In House Photography.
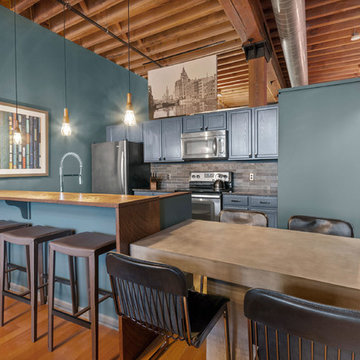
ミルウォーキーにある高級な中くらいなインダストリアルスタイルのおしゃれなキッチン (アンダーカウンターシンク、落し込みパネル扉のキャビネット、青いキャビネット、御影石カウンター、黒いキッチンパネル、セラミックタイルのキッチンパネル、シルバーの調理設備、無垢フローリング、茶色い床、グレーのキッチンカウンター) の写真
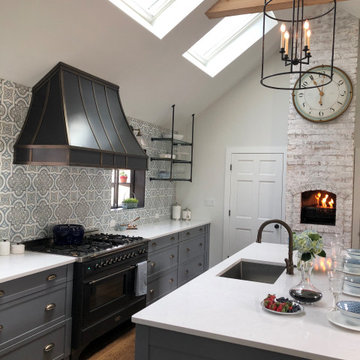
Turning the clock back to revive the industrial time the home was built was the inspiration in kitchen remodel. Metal Hood and exposed plumbers pipe complement the Vintage 48' range. Marble tile backslash ties the blue grey painted cabinetry to the mat black metals and white quartz counter tops.
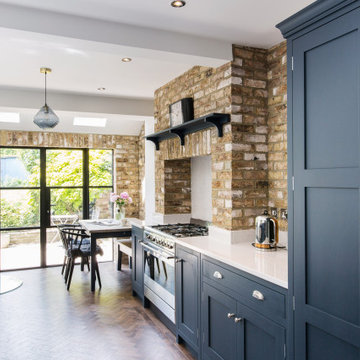
Handmade in our Kent workshop using Tulipwood and oak, and handpainted in Mylands 'Bond Street' with beautiful Silestone Quartz worksurfaces in 'Classic White', our Hoyden kitchen cabinetry is classic and timeless, and was the perfect choice for this galley kitchen.
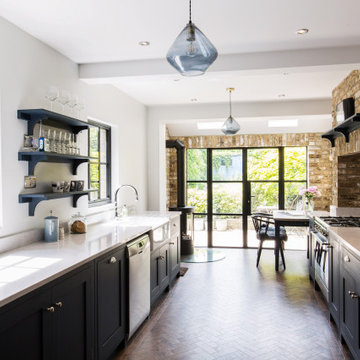
Handmade in our Kent workshop using Tulipwood and oak, and handpainted in Mylands 'Bond Street' with beautiful Silestone Quartz worksurfaces in 'Classic White', our Hoyden kitchen cabinetry is classic and timeless, and was the perfect choice for this galley kitchen.
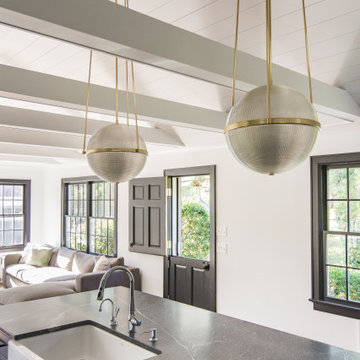
This photo shows the exposed rafter ties and shiplap finish of the vaulted ceiling, and a Dutch door to the driveway beyond. RGH Construction, Allie Wood Design, In House Photography.
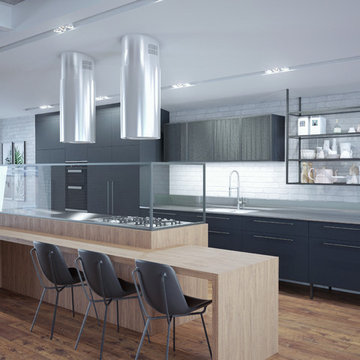
シドニーにある広いインダストリアルスタイルのおしゃれなキッチン (アンダーカウンターシンク、フラットパネル扉のキャビネット、青いキャビネット、ステンレスカウンター、白いキッチンパネル、レンガのキッチンパネル、黒い調理設備、セラミックタイルの床、茶色い床) の写真
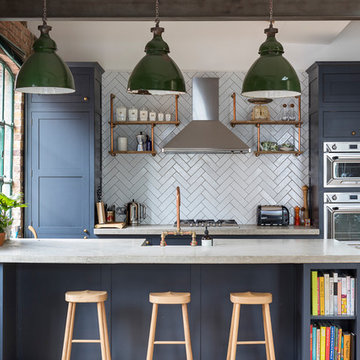
Large kitchen/living room open space
Shaker style kitchen with concrete worktop made onsite
Crafted tape, bookshelves and radiator with copper pipes
ロンドンにあるお手頃価格の広いインダストリアルスタイルのおしゃれなキッチン (シェーカースタイル扉のキャビネット、青いキャビネット、グレーのキッチンパネル、シルバーの調理設備、無垢フローリング、茶色い床) の写真
ロンドンにあるお手頃価格の広いインダストリアルスタイルのおしゃれなキッチン (シェーカースタイル扉のキャビネット、青いキャビネット、グレーのキッチンパネル、シルバーの調理設備、無垢フローリング、茶色い床) の写真
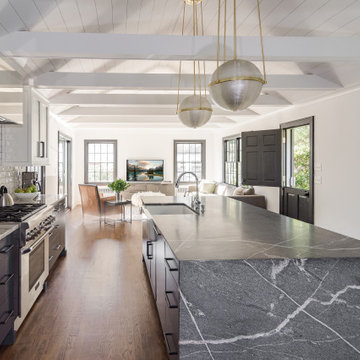
This photo shows the exposed rafter ties and shiplap finish of the vaulted ceiling, the marble oven backsplash, the chrome oven hood, a Dutch door and the spacious family room beyond. The room is bathed and light and has access to the driveway via the Dutch door, and to the grilling deck via sliders. RGH Construction, Allie Wood Design, In House Photography.
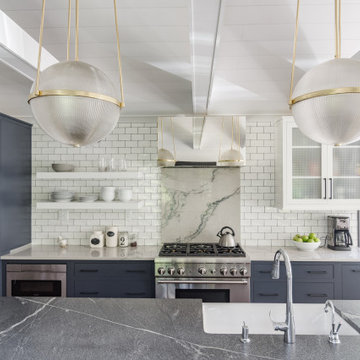
This photo shows the striking kitchen with its mixed metals, contrasting cabinet and counter colors, contrasting backsplash (marble and subway tile) and chrome oven hood. RGH Construction, Allie Wood Design, In House Photography.
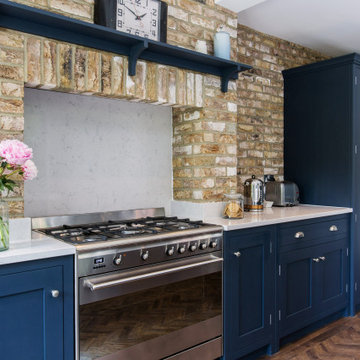
Handmade in our Kent workshop using Tulipwood and oak, and handpainted in Mylands 'Bond Street' with beautiful Silestone Quartz worksurfaces in 'Classic White', our Hoyden kitchen cabinetry is classic and timeless, and was the perfect choice for this galley kitchen.
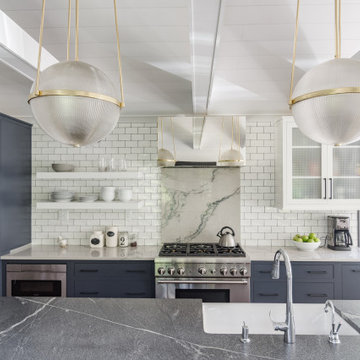
This kitchen remodel features a very open plan with a breakfast nook at one end and a family room at the other. The spaces are united by an open vaulted ceiling with exposed rafter ties. LED lighting on the rafter ties illuminates the ceiling. The kitchen features quartz counters, subway tile, open shelving, chrome hood, and dazzling globe lighting. RGH Development Corp. construction, Allie Wood Design Studio, In Home Photography.
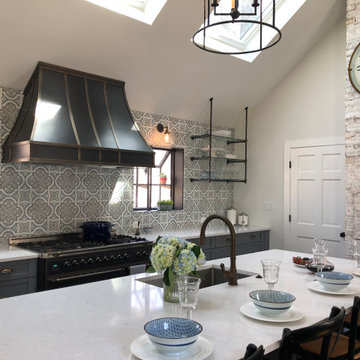
Turning the clock back to revive the industrial time the home was built was the inspiration in kitchen remodel. Metal Hood and exposed plumbers pipe complement the Vintage 48' range. Marble tile backslash ties the blue grey painted cabinetry to the mat black metals and white quartz counter tops.
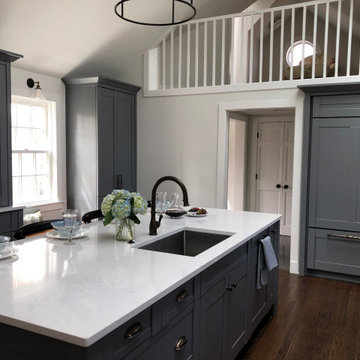
Turning the clock back to revive the industrial time the home was built was the inspiration in kitchen remodel. Metal Hood and exposed plumbers pipe complement the Vintage 48' range. Marble tile backslash ties the blue grey painted cabinetry to the mat black metals and white quartz counter tops.
インダストリアルスタイルのII型キッチン (青いキャビネット、茶色い床) の写真
1