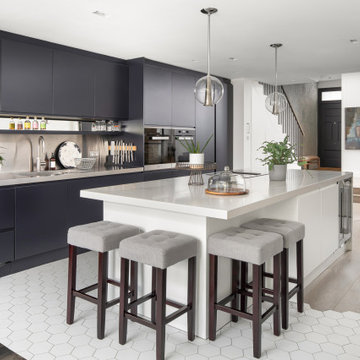白いインダストリアルスタイルのキッチン (青いキャビネット) の写真
絞り込み:
資材コスト
並び替え:今日の人気順
写真 1〜20 枚目(全 120 枚)
1/4
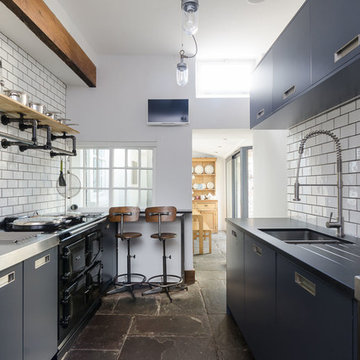
他の地域にあるインダストリアルスタイルのおしゃれなII型キッチン (ダブルシンク、フラットパネル扉のキャビネット、青いキャビネット、ステンレスカウンター、白いキッチンパネル、サブウェイタイルのキッチンパネル、黒い調理設備、アイランドなし) の写真
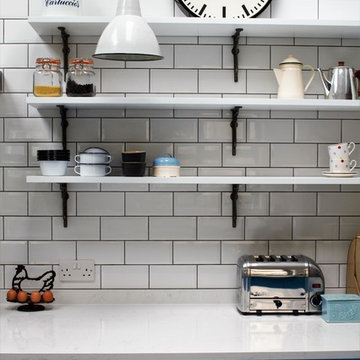
Sustainable Kitchens - Industrial Kitchen with American Diner Feel. White shelving on vintage Duckett design brackets attached to white metro tiles with dark grout. The Farrow & Ball St Giles blue on the flat panel drawers and cabinets with routed pulls is definitely a showstopper. Vintage accessories along with a Dualit toaster and Newgate clock add personality to the theme.

Emma Thompson
ロンドンにある中くらいなインダストリアルスタイルのおしゃれなキッチン (フラットパネル扉のキャビネット、青いキャビネット、木材カウンター、コンクリートの床、グレーの床、ベージュのキッチンカウンター) の写真
ロンドンにある中くらいなインダストリアルスタイルのおしゃれなキッチン (フラットパネル扉のキャビネット、青いキャビネット、木材カウンター、コンクリートの床、グレーの床、ベージュのキッチンカウンター) の写真

The juxtaposition of soft texture and feminine details against hard metal and concrete finishes. Elements of floral wallpaper, paper lanterns, and abstract art blend together to create a sense of warmth. Soaring ceilings are anchored by thoughtfully curated and well placed furniture pieces. The perfect home for two.
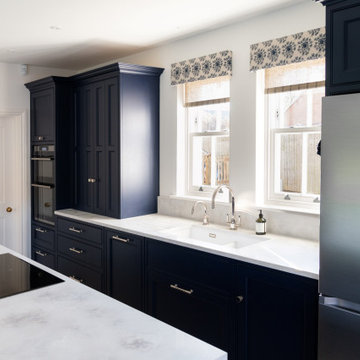
Ticking every box on the client’s wish list, here is our single galley layout project located in Whittlesford. The owners of this property in this beautiful village embarked on a new project, transforming their outdated kitchen into something truly special, a Handmade Kitchen Company design at its core.
Defined by strong coloured cabinets and characterful quartz worktops, this design scheme brings a modern twist to our Classic In-Frame Shaker. Honouring traditional elements, it seamlessly integrates classic craftsmanship with details such as traditional cornices and a cock beaded front frame to ensure a timeless style.
At the hub is a generous-sized island where conversations can take place and cherished memories can be made with family and friends. Its large proportions meant that we could include an induction hob and surface hood that was close to the versatile cooking area.
To give the kitchen space a generous and indulgent colour, our client opted for this deep indigo hue – Dock Blue by Little Greene.
Further elevating the design and function of the kitchen is the Heartly Grey worktop. The right worktop elegantly ties a kitchen design together and this particular one ticks all the boxes for durability and high design.
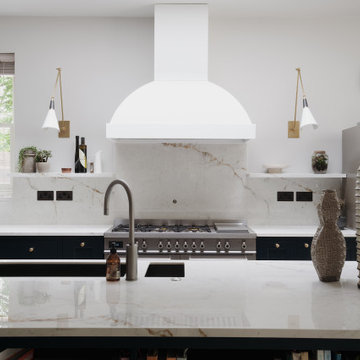
ハートフォードシャーにある高級な巨大なインダストリアルスタイルのおしゃれなキッチン (一体型シンク、シェーカースタイル扉のキャビネット、青いキャビネット、人工大理石カウンター、シルバーの調理設備、淡色無垢フローリング、ベージュの床、白いキッチンカウンター) の写真
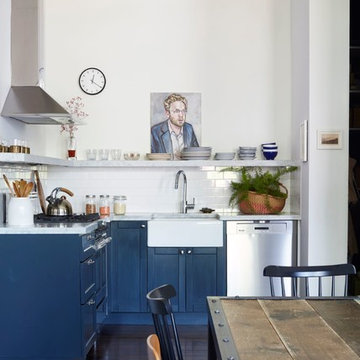
ニューヨークにあるインダストリアルスタイルのおしゃれなキッチン (エプロンフロントシンク、シェーカースタイル扉のキャビネット、青いキャビネット、白いキッチンパネル、サブウェイタイルのキッチンパネル、シルバーの調理設備、濃色無垢フローリング、アイランドなし、茶色い床、グレーのキッチンカウンター) の写真
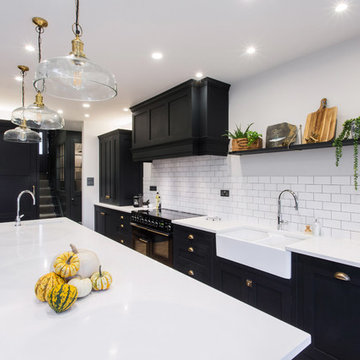
Tucked away in a lovely little side street in Greenwich, this London townhouse is beautiful and elegant, and so unassuming from the exterior! When the homeowners purchased the property in 2016, it was divided into three separate flats and in desperate need of some TLC! Two years on, stepping through the immaculately painted charcoal front door was an absolute pleasure, and it is certainly one of those houses that make you say 'WOW!'.
Burlanes were commissioned to design, handmake and install an industrial style kitchen, with all the benefits of contemporary living.

This photo shows the exposed rafter ties and shiplap finish of the vaulted ceiling, a Dutch door and the spacious family room beyond. The room is bathed and light and has access to the driveway via the Dutch door, and to the grilling deck via sliders. RGH Construction, Allie Wood Design, In House Photography.
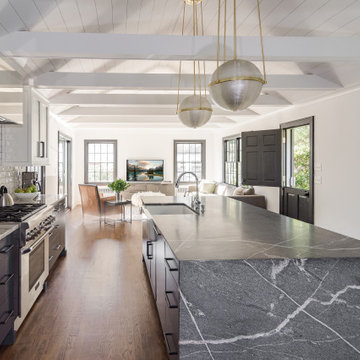
This photo shows the exposed rafter ties and shiplap finish of the vaulted ceiling, the marble oven backsplash, the chrome oven hood, a Dutch door and the spacious family room beyond. The room is bathed and light and has access to the driveway via the Dutch door, and to the grilling deck via sliders. RGH Construction, Allie Wood Design, In House Photography.

Kitchen Diner in this stunning extended three bedroom family home that has undergone full and sympathetic renovation keeping in tact the character and charm of a Victorian style property, together with a modern high end finish. See more of our work here: https://www.ihinteriors.co.uk
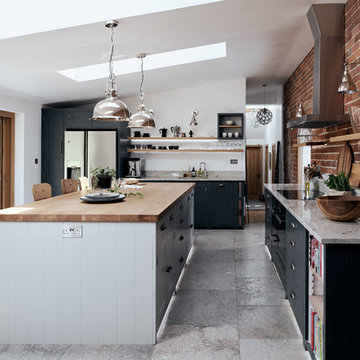
バークシャーにある中くらいなインダストリアルスタイルのおしゃれなキッチン (アンダーカウンターシンク、落し込みパネル扉のキャビネット、青いキャビネット、大理石カウンター、シルバーの調理設備、大理石の床、グレーの床) の写真
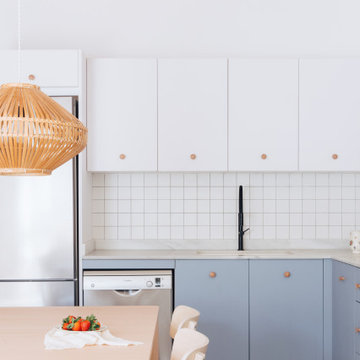
Una cocina abierta. Un espacio de la vivienda, donde conviven a la perfección Salón, Comedor y Cocina.
バレンシアにある広いインダストリアルスタイルのおしゃれなキッチン (シングルシンク、フラットパネル扉のキャビネット、青いキャビネット、大理石カウンター、白いキッチンパネル、セラミックタイルのキッチンパネル、シルバーの調理設備、セラミックタイルの床、青い床、白いキッチンカウンター、三角天井) の写真
バレンシアにある広いインダストリアルスタイルのおしゃれなキッチン (シングルシンク、フラットパネル扉のキャビネット、青いキャビネット、大理石カウンター、白いキッチンパネル、セラミックタイルのキッチンパネル、シルバーの調理設備、セラミックタイルの床、青い床、白いキッチンカウンター、三角天井) の写真
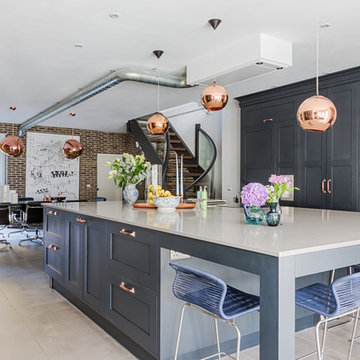
Lind & Cummings Photography
ロンドンにある高級な広いインダストリアルスタイルのおしゃれなキッチン (シェーカースタイル扉のキャビネット、青いキャビネット、黒い調理設備、グレーの床) の写真
ロンドンにある高級な広いインダストリアルスタイルのおしゃれなキッチン (シェーカースタイル扉のキャビネット、青いキャビネット、黒い調理設備、グレーの床) の写真
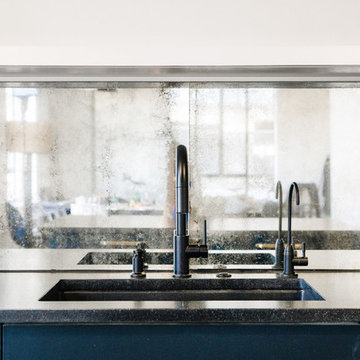
Sophie Epton Photography
オースティンにある中くらいなインダストリアルスタイルのおしゃれなキッチン (アンダーカウンターシンク、フラットパネル扉のキャビネット、青いキャビネット、御影石カウンター、ミラータイルのキッチンパネル、黒い調理設備、黒いキッチンカウンター) の写真
オースティンにある中くらいなインダストリアルスタイルのおしゃれなキッチン (アンダーカウンターシンク、フラットパネル扉のキャビネット、青いキャビネット、御影石カウンター、ミラータイルのキッチンパネル、黒い調理設備、黒いキッチンカウンター) の写真
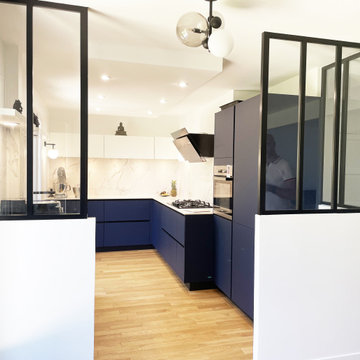
Décloisonnement : d'un bureau + une petite cuisine deviennent une belle et grande cuisine ouverte sur la salle à manger. Plus fonctionnel, plus de lumière, plus d'espace, plus de confort, plus esthétique. Belle réalisation
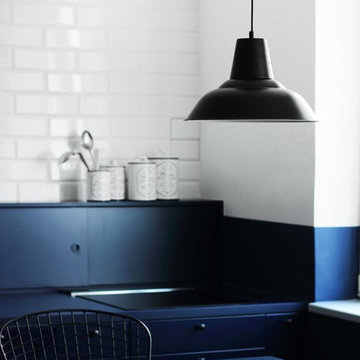
The idea was to create functional space with a bit of attitude, to reflect the owner's character. The apartment balances minimalism, industrial furniture (lamps and Bertoia chairs), white brick and kitchen in the style of a "French boulangerie".
Open kitchen and living room, painted in white and blue, are separated by the island, which serves as both kitchen table and dining space.
Bespoke furniture play an important storage role in the apartment, some of them having double functionalities, like the bench, which can be converted to a bed.
The richness of the navy color fills up the apartment, with the contrasting white and touches of mustard color giving that edgy look.
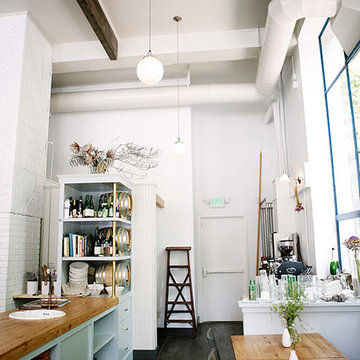
Belathée Photography
シアトルにある高級な中くらいなインダストリアルスタイルのおしゃれなキッチン (木材カウンター、濃色無垢フローリング、ドロップインシンク、フラットパネル扉のキャビネット、青いキャビネット、白いキッチンパネル、レンガのキッチンパネル、シルバーの調理設備、黒い床) の写真
シアトルにある高級な中くらいなインダストリアルスタイルのおしゃれなキッチン (木材カウンター、濃色無垢フローリング、ドロップインシンク、フラットパネル扉のキャビネット、青いキャビネット、白いキッチンパネル、レンガのキッチンパネル、シルバーの調理設備、黒い床) の写真
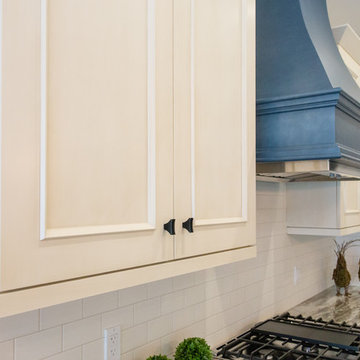
Ian Hennes Photography
カルガリーにある高級な中くらいなインダストリアルスタイルのおしゃれなキッチン (アンダーカウンターシンク、落し込みパネル扉のキャビネット、青いキャビネット、大理石カウンター、白いキッチンパネル、セラミックタイルのキッチンパネル、シルバーの調理設備、無垢フローリング) の写真
カルガリーにある高級な中くらいなインダストリアルスタイルのおしゃれなキッチン (アンダーカウンターシンク、落し込みパネル扉のキャビネット、青いキャビネット、大理石カウンター、白いキッチンパネル、セラミックタイルのキッチンパネル、シルバーの調理設備、無垢フローリング) の写真
白いインダストリアルスタイルのキッチン (青いキャビネット) の写真
1
