ベージュのインダストリアルスタイルのキッチン (黒いキャビネット、中間色木目調キャビネット、淡色無垢フローリング) の写真
絞り込み:
資材コスト
並び替え:今日の人気順
写真 1〜18 枚目(全 18 枚)
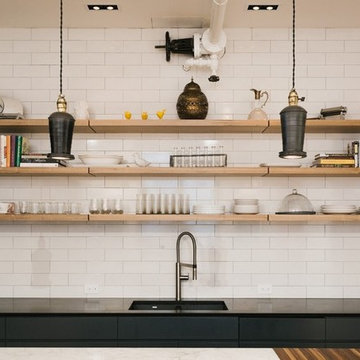
Daniel Shea
ニューヨークにある中くらいなインダストリアルスタイルのおしゃれなキッチン (アンダーカウンターシンク、白いキッチンパネル、フラットパネル扉のキャビネット、黒いキャビネット、大理石カウンター、サブウェイタイルのキッチンパネル、シルバーの調理設備、淡色無垢フローリング) の写真
ニューヨークにある中くらいなインダストリアルスタイルのおしゃれなキッチン (アンダーカウンターシンク、白いキッチンパネル、フラットパネル扉のキャビネット、黒いキャビネット、大理石カウンター、サブウェイタイルのキッチンパネル、シルバーの調理設備、淡色無垢フローリング) の写真

ロンドンにある低価格の小さなインダストリアルスタイルのおしゃれなキッチン (ドロップインシンク、フラットパネル扉のキャビネット、黒いキャビネット、木材カウンター、白いキッチンパネル、セラミックタイルのキッチンパネル、黒い調理設備、淡色無垢フローリング) の写真

マイアミにある高級な小さなインダストリアルスタイルのおしゃれなキッチン (ダブルシンク、シェーカースタイル扉のキャビネット、黒いキャビネット、木材カウンター、シルバーの調理設備、赤いキッチンパネル、レンガのキッチンパネル、淡色無垢フローリング、茶色い床、白いキッチンカウンター) の写真

ニューヨークにある中くらいなインダストリアルスタイルのおしゃれなキッチン (エプロンフロントシンク、黒いキャビネット、コンクリートカウンター、白いキッチンパネル、サブウェイタイルのキッチンパネル、シルバーの調理設備、淡色無垢フローリング、アイランドなし、ベージュの床、フラットパネル扉のキャビネット) の写真
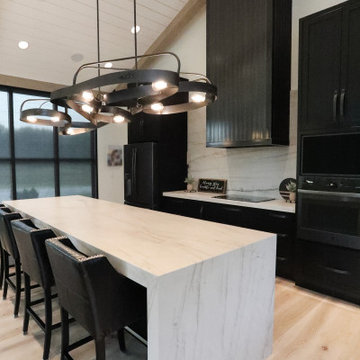
The kitchen is a stunning fusion of contemporary and industrial design. Black shaker cabinets lend a sleek, modern feel, while a custom range hood stands out as a unique centerpiece. Open shelving adds character and showcases decorative items against a backdrop of a vaulted wood-lined ceiling, infusing warmth. The island, with seating for four, serves as a social hub and practical workspace. A discreet walk-in pantry offers ample storage, keeping the kitchen organized and pristine. This space seamlessly combines style and functionality, making it the heart of the home.
Martin Bros. Contracting, Inc., General Contractor; Helman Sechrist Architecture, Architect; JJ Osterloo Design, Designer; Photography by Marie Kinney.
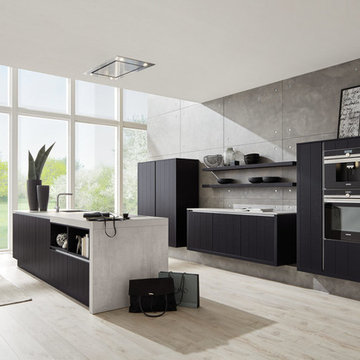
カルガリーにある高級な中くらいなインダストリアルスタイルのおしゃれなキッチン (シングルシンク、フラットパネル扉のキャビネット、黒いキャビネット、コンクリートカウンター、グレーのキッチンパネル、セメントタイルのキッチンパネル、黒い調理設備、淡色無垢フローリング、ベージュの床、グレーのキッチンカウンター) の写真
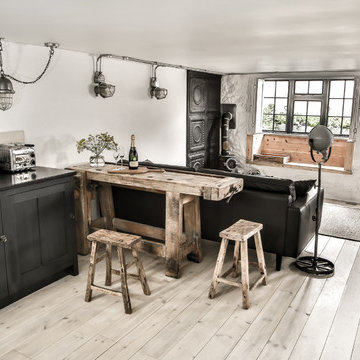
Chris Yacoubian
コーンウォールにあるお手頃価格の小さなインダストリアルスタイルのおしゃれなキッチン (エプロンフロントシンク、シェーカースタイル扉のキャビネット、黒いキャビネット、御影石カウンター、白いキッチンパネル、セメントタイルのキッチンパネル、パネルと同色の調理設備、淡色無垢フローリング) の写真
コーンウォールにあるお手頃価格の小さなインダストリアルスタイルのおしゃれなキッチン (エプロンフロントシンク、シェーカースタイル扉のキャビネット、黒いキャビネット、御影石カウンター、白いキッチンパネル、セメントタイルのキッチンパネル、パネルと同色の調理設備、淡色無垢フローリング) の写真
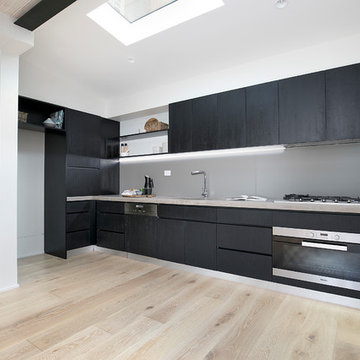
Pilcher Residential
シドニーにあるインダストリアルスタイルのおしゃれなキッチン (アンダーカウンターシンク、フラットパネル扉のキャビネット、黒いキャビネット、グレーのキッチンパネル、ガラス板のキッチンパネル、パネルと同色の調理設備、淡色無垢フローリング、アイランドなし、ベージュのキッチンカウンター) の写真
シドニーにあるインダストリアルスタイルのおしゃれなキッチン (アンダーカウンターシンク、フラットパネル扉のキャビネット、黒いキャビネット、グレーのキッチンパネル、ガラス板のキッチンパネル、パネルと同色の調理設備、淡色無垢フローリング、アイランドなし、ベージュのキッチンカウンター) の写真
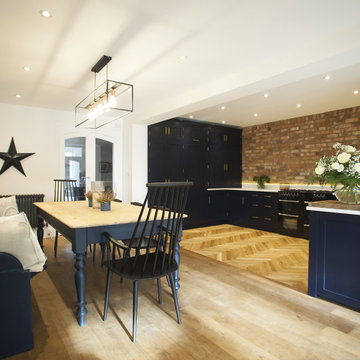
This stunning modern extension in Harrogate incorporates an existing Victorian brick wall, giving a warehouse feel to this open plan kitchen with a dining and living area. The exposed brick wall adds texture and sits harmoniously with the simple rectangular glass table lantern. Dark cabinets painted in Basalt by Little Green, makes the units feel industrial, the vintage scrub top table painted in the same colour as the units add character. The kitchens simple brass handles are practical yet elegant, enhancing the warehouse-style and almost adds a pinch of glamour. The bank of wall cupboards house a larder, tall fridge and ends with a countertop pantry cupboard with folding doors plus more cupboard space above. The lower runs have a mix of drawers and cupboard which also house an integrated dishwasher and bin. White Silestone worktops lift the look and the traditional natural oak parquet flooring give texture and warmth to the room, which leads through to a family sitting room. Large oak glass doors look towards beautifully manicured gardens and bring the outdoors indoors. Christopher designed the kitchen with our client Francesca to achieve a great space for family life and entertaining.
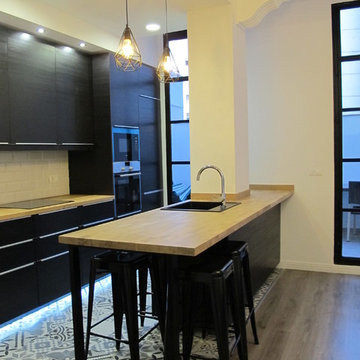
Cocina abierta para mejorar el movimeinto entre las zonas de día y mantener la comunicación mientas que se está trabajando en la cocina, dotándola tambien de acceso directo a la terraza.
El frigorífico y el resto de los electrodomésticos están integrados en los muebles para dar mayor limpieza al diseño.
La iluminación juega un papel muy importante en nuestros diseños, en esta cocina hay luz superior para evitar sombras durante el trabajo, luz cálida en la península y luz ambiente en el suelo para dar claridad sin que sea molesta cuando no se utiliza.
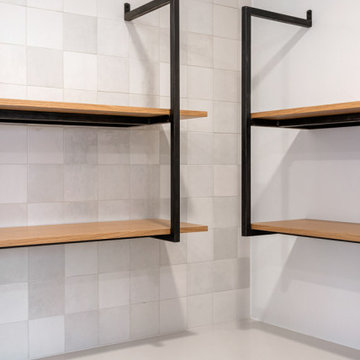
デンバーにある広いインダストリアルスタイルのおしゃれなキッチン (アンダーカウンターシンク、シェーカースタイル扉のキャビネット、黒いキャビネット、珪岩カウンター、白いキッチンパネル、クオーツストーンのキッチンパネル、パネルと同色の調理設備、淡色無垢フローリング、茶色い床、白いキッチンカウンター、表し梁) の写真
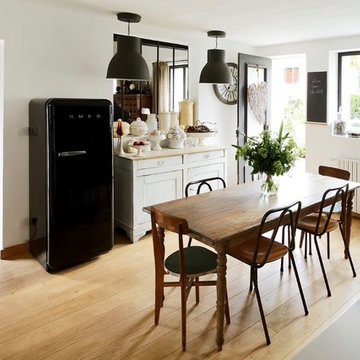
パリにある中くらいなインダストリアルスタイルのおしゃれなキッチン (ダブルシンク、インセット扉のキャビネット、黒いキャビネット、ステンレスカウンター、メタリックのキッチンパネル、パネルと同色の調理設備、淡色無垢フローリング、茶色い床) の写真
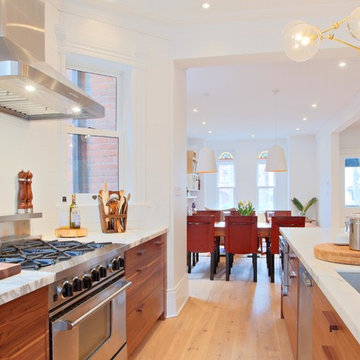
Our client wanted an open concept space in a long narrow home that left original textures and details untouched. A brick wall was exposed as a walnut kitchen and floor-to-ceiling glazing were added. A huge island and light fixture by Lindsey Adelman are key features.
Construction by Greening Homes
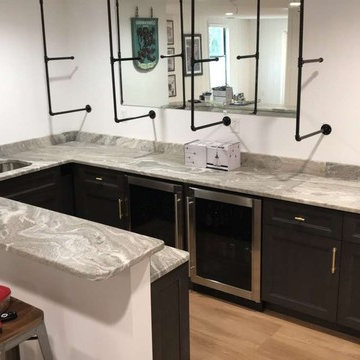
Atohi Residence
Powered by CABINETWORX
Masterbrand, black kitchen cabinets, built in bar, first floor bar, before and after, light wood flooring
ジャクソンビルにあるお手頃価格の中くらいなインダストリアルスタイルのおしゃれなキッチン (アンダーカウンターシンク、落し込みパネル扉のキャビネット、黒いキャビネット、珪岩カウンター、淡色無垢フローリング、茶色い床、グレーのキッチンカウンター) の写真
ジャクソンビルにあるお手頃価格の中くらいなインダストリアルスタイルのおしゃれなキッチン (アンダーカウンターシンク、落し込みパネル扉のキャビネット、黒いキャビネット、珪岩カウンター、淡色無垢フローリング、茶色い床、グレーのキッチンカウンター) の写真
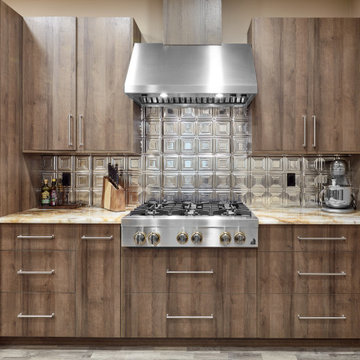
エドモントンにある中くらいなインダストリアルスタイルのおしゃれなキッチン (アンダーカウンターシンク、フラットパネル扉のキャビネット、中間色木目調キャビネット、珪岩カウンター、石スラブのキッチンパネル、シルバーの調理設備、淡色無垢フローリング、グレーの床) の写真
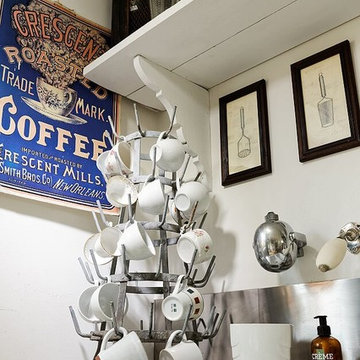
パリにある中くらいなインダストリアルスタイルのおしゃれなキッチン (ダブルシンク、インセット扉のキャビネット、黒いキャビネット、ステンレスカウンター、メタリックのキッチンパネル、パネルと同色の調理設備、淡色無垢フローリング、茶色い床) の写真
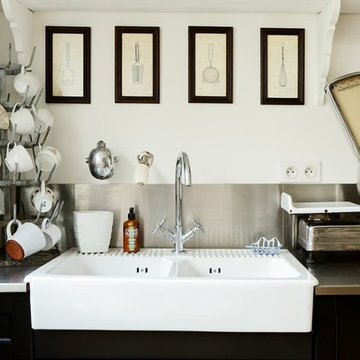
Cuisine IKEA avec plan de travail et crédence sur mesure en inox brossé. hotte sur mesure en fer et verre blanchi. Sol en parquet chêne massif naturel, finition huilé mat. Meubles et objets chinés.
ベージュのインダストリアルスタイルのキッチン (黒いキャビネット、中間色木目調キャビネット、淡色無垢フローリング) の写真
1
