インダストリアルスタイルのキッチン (ベージュのキャビネット、緑のキャビネット、中間色木目調キャビネット、ステンレスキャビネット、グレーのキッチンカウンター) の写真
絞り込み:
資材コスト
並び替え:今日の人気順
写真 141〜160 枚目(全 306 枚)
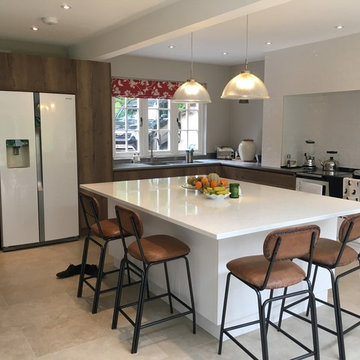
サリーにあるインダストリアルスタイルのおしゃれなキッチン (フラットパネル扉のキャビネット、中間色木目調キャビネット、白いキッチンパネル、磁器タイルのキッチンパネル、ベージュの床、グレーのキッチンカウンター) の写真
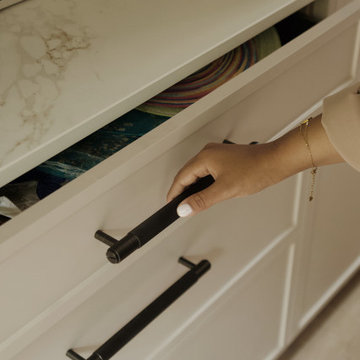
ロンドンにある高級な広いインダストリアルスタイルのおしゃれなキッチン (アンダーカウンターシンク、シェーカースタイル扉のキャビネット、ベージュのキャビネット、クオーツストーンカウンター、茶色いキッチンパネル、レンガのキッチンパネル、黒い調理設備、無垢フローリング、ベージュの床、グレーのキッチンカウンター) の写真
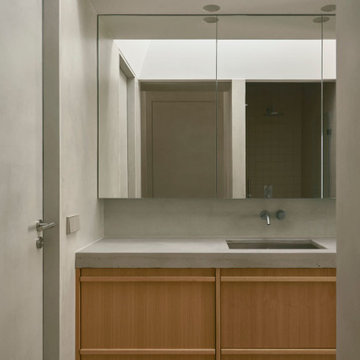
Baño de madera de castaño y encimera de hormigón.
他の地域にある高級な中くらいなインダストリアルスタイルのおしゃれなキッチン (アンダーカウンターシンク、中間色木目調キャビネット、コンクリートカウンター、パネルと同色の調理設備、グレーのキッチンカウンター) の写真
他の地域にある高級な中くらいなインダストリアルスタイルのおしゃれなキッチン (アンダーカウンターシンク、中間色木目調キャビネット、コンクリートカウンター、パネルと同色の調理設備、グレーのキッチンカウンター) の写真
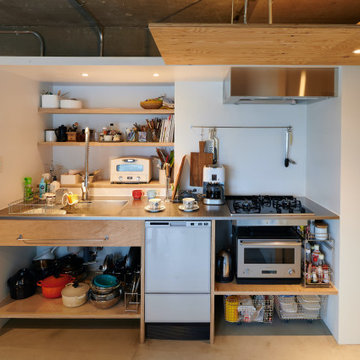
リビングとダイニング、キッチン、ベッドルームがゆるくつながっています。個室を家具の様につくり、ベッドルームの天井高さを抑えることでリビングの感覚的な解放感を持たせることを図りました。
東京23区にある低価格の中くらいなインダストリアルスタイルのおしゃれなキッチン (一体型シンク、オープンシェルフ、ベージュのキャビネット、ステンレスカウンター、白いキッチンパネル、塗装板のキッチンパネル、白い調理設備、コンクリートの床、アイランドなし、グレーの床、グレーのキッチンカウンター、塗装板張りの天井) の写真
東京23区にある低価格の中くらいなインダストリアルスタイルのおしゃれなキッチン (一体型シンク、オープンシェルフ、ベージュのキャビネット、ステンレスカウンター、白いキッチンパネル、塗装板のキッチンパネル、白い調理設備、コンクリートの床、アイランドなし、グレーの床、グレーのキッチンカウンター、塗装板張りの天井) の写真
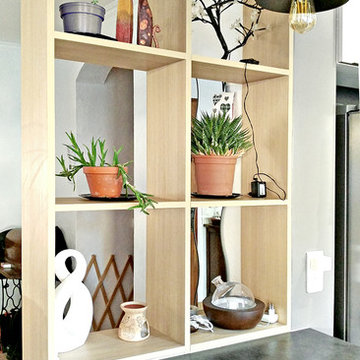
ne nouvelle rénovation totale réussie pour cette cuisine provençale qui a retrouvé du style et un esprit contemporain.
La cuisine existante était, comme souvent en Provence, constituée d’un plan de travail carrelé sur une structure en béton cellulaire, fermée par des portes massives et moulurées. Niches obsolètes, cintres inutiles et un manque total d’ergonomie ont poussé nos clients à revoir totalement la pièce.
Tout d’abord nous avons ouvert complètement la pièce en supprimant le passe-plat et toutes les structures en béton. Ensuite nous avons crée une séparation déco avec la niche ajourée permettant une transition visuellement plus douce entre l’entrée et la cuisine.
Les accessoires métal et bois sont un vrai atout pour cette cuisine, ils apportent une touche utile et déco à l’ensemble. Les décors et niches sur mesure en bois clair réchauffent l’ensemble mat beige très chic. Les grands casseroliers sont surlignés par des poignées profilées en inox brossé très élégantes et les carreaux de ciments de la crédence apportent un mélange de style très réussi.
Bien plus qu’un vendeur de mobilier, nous prenons en charge la totalité de votre projet, dans ce reportage nous avons réalisé la dépose de la cuisine, les démolitions, les reprises de plomberie et d’électricité, les peintures, la pose de la faïence murale et bien entendu de la cuisine…
N’hésitez pas à nous appeler pour prendre rendez-vous pour une étude personnalisée gratuite.
On vous laisse apprécier la suite avec les photos qui parlent d’elles-mêmes : la cuisine avant travaux, pendant le chantier, les 3D de la conception et bien sûr la cuisine terminée.
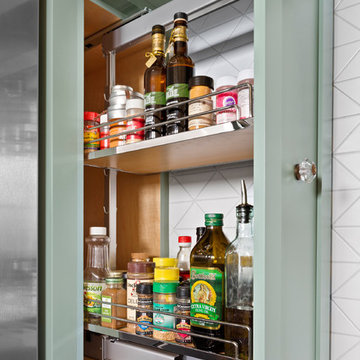
Design: Habitar Design // Photos: Brad Meese // Install: Stratagem Construction
シカゴにあるお手頃価格の中くらいなインダストリアルスタイルのおしゃれなキッチン (緑のキャビネット、白いキッチンパネル、セラミックタイルのキッチンパネル、シルバーの調理設備、淡色無垢フローリング、茶色い床、グレーのキッチンカウンター) の写真
シカゴにあるお手頃価格の中くらいなインダストリアルスタイルのおしゃれなキッチン (緑のキャビネット、白いキッチンパネル、セラミックタイルのキッチンパネル、シルバーの調理設備、淡色無垢フローリング、茶色い床、グレーのキッチンカウンター) の写真
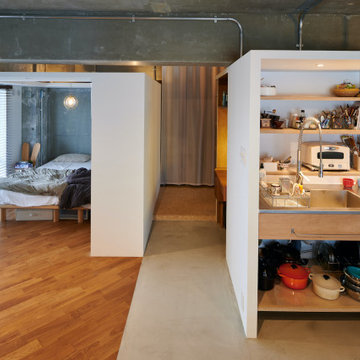
リビングとダイニング、キッチン、ベッドルームがゆるくつながっています。個室を家具の様につくり、ベッドルームの天井高さを抑えることでリビングの感覚的な解放感を持たせることを図りました。
東京23区にある低価格の中くらいなインダストリアルスタイルのおしゃれなキッチン (一体型シンク、オープンシェルフ、ベージュのキャビネット、ステンレスカウンター、白いキッチンパネル、塗装板のキッチンパネル、白い調理設備、コンクリートの床、アイランドなし、グレーの床、グレーのキッチンカウンター、塗装板張りの天井) の写真
東京23区にある低価格の中くらいなインダストリアルスタイルのおしゃれなキッチン (一体型シンク、オープンシェルフ、ベージュのキャビネット、ステンレスカウンター、白いキッチンパネル、塗装板のキッチンパネル、白い調理設備、コンクリートの床、アイランドなし、グレーの床、グレーのキッチンカウンター、塗装板張りの天井) の写真
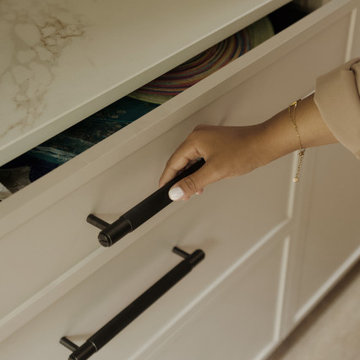
ロンドンにある高級な広いインダストリアルスタイルのおしゃれなキッチン (アンダーカウンターシンク、シェーカースタイル扉のキャビネット、ベージュのキャビネット、クオーツストーンカウンター、茶色いキッチンパネル、レンガのキッチンパネル、黒い調理設備、無垢フローリング、ベージュの床、グレーのキッチンカウンター) の写真
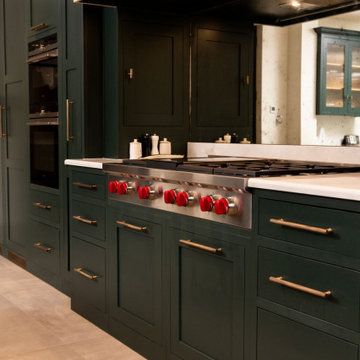
First of all, you are met with striking Crittal doors that open up to the brand-new kitchen. These modern doors connect the rooms and bring an industrial touch to the home.
The kitchen wasn’t just a standalone project, it was a home renovation project where work was undertaken throughout the entire property. Working with Beth Clancy, an interior designer – we took on this amazing opportunity to translate our client’s dreams into reality within a beautiful village known as Chalfont St Giles.
Kitchen vision: to take the best appliances, a rich deep green and brass finish, and combine it with our Classic In-Frame Shaker to create a timeless kitchen design.
With ideas from us, the designer and the client themselves, this collaborative approach resulted in a rich deep green as the main colour for the cabinets and a versatile open-plan space that would suit all needs.
Neptune Constable Green comes from the inspiration of 19th-century paintings. It’s a rich, inky colour that has been created with depth and love. This inky green takes on a dynamic character that further enhances the oak internals and the polished Heartly Grey quartz worktop found around the kitchen.
Centering the kitchen around a larger-than-life island, this central showpiece has been expertly crafted to provide a social spot for family gatherings and entertainment.
The focal point has to go to the Wolf 1216mm Sealed Burner Range Top with 6 Burners and Griddle and glass mirrored splashback. Many professional chefs choose gas cooking, simply because of the control. Wolf takes that control up a notch with this particular model, which includes six innovative burners, each dual-stacked with both upper and lower-tier flames.
Other top-line cooking features include built-in appliances from Siemens that seamlessly integrate with the cabinetry and a Liebherr fridge freezer. A Westin Prime extractor was also added to the design and sits under a bespoke mantle that has been completed with a white-washed oak shelf. Something a little different and something we absolutely love!
Adding to the shaker kitchen’s heritage, a Shaws sink completes the sink area. This iconic handcrafted fireclay sink is strategically placed beneath one of the beautiful windows. It not only enhances the kitchen’s charm but also provides practicality, complemented by a Quooker Classic Fusion in patinated brass and a Yardley bespoke rinse in patina brass.
Beyond the endless storage solutions, is a bespoke bi-fold breakfast station, complete with white-washed oak shelves and a beautiful feature that can be bought into family life in the mornings.
Enhance the centrepiece of your home beyond expectations, redefining the concept and functionality of utility spaces. This isn’t just a utility though, it opens up to more possibilities. An English charm that is made with simplicity and balance.
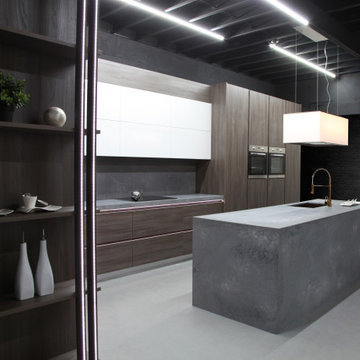
マイアミにある高級な広いインダストリアルスタイルのおしゃれなキッチン (アンダーカウンターシンク、フラットパネル扉のキャビネット、中間色木目調キャビネット、コンクリートカウンター、グレーのキッチンパネル、グレーのキッチンカウンター) の写真

Cocina con aire industrial. Isla de cocina, mobiliario hecho a medida, soluciones creativas.
マドリードにあるお手頃価格の小さなインダストリアルスタイルのおしゃれなキッチン (シングルシンク、フラットパネル扉のキャビネット、中間色木目調キャビネット、クオーツストーンカウンター、黒いキッチンパネル、サブウェイタイルのキッチンパネル、シルバーの調理設備、黒い床、グレーのキッチンカウンター) の写真
マドリードにあるお手頃価格の小さなインダストリアルスタイルのおしゃれなキッチン (シングルシンク、フラットパネル扉のキャビネット、中間色木目調キャビネット、クオーツストーンカウンター、黒いキッチンパネル、サブウェイタイルのキッチンパネル、シルバーの調理設備、黒い床、グレーのキッチンカウンター) の写真
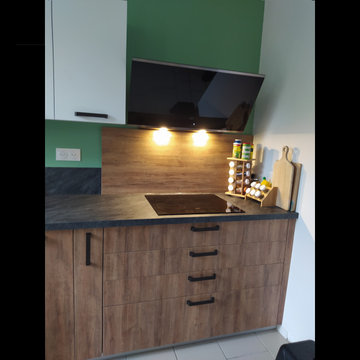
パリにある高級な中くらいなインダストリアルスタイルのおしゃれなキッチン (シングルシンク、中間色木目調キャビネット、ラミネートカウンター、グレーのキッチンパネル、アイランドなし、白い床、グレーのキッチンカウンター) の写真
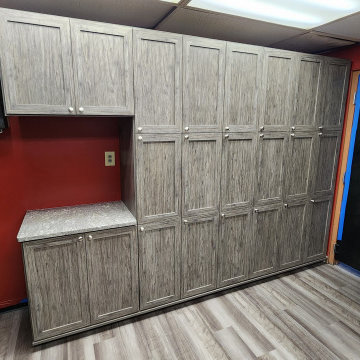
Looking for high-quality kitchen cabinetry in Waldorf, MD that can be customized to meet your specific needs and style preferences? Look no further than our top-of-the-line cabinet units, designed and built to optimize space and enhance the look and feel of your kitchen. With a myriad of color and design options, our cabinets are fully customizable to match any kitchen aesthetic, whether traditional or modern. Our expert team of designers and craftsmen work closely with each client to create a cabinet unit that maximizes storage space, fits seamlessly into your kitchen layout, and meets your unique needs and preferences. Contact us today to learn more about our services and how we can create the perfect custom kitchen cabinetry for you in Waldorf, MD.
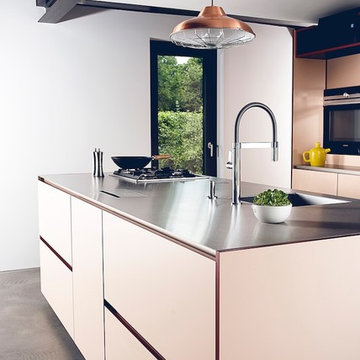
デュッセルドルフにあるインダストリアルスタイルのおしゃれなキッチン (ドロップインシンク、フラットパネル扉のキャビネット、黒い調理設備、コンクリートの床、グレーの床、ベージュのキャビネット、ステンレスカウンター、グレーのキッチンカウンター) の写真
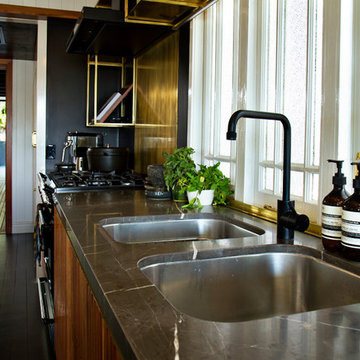
ブリスベンにあるインダストリアルスタイルのおしゃれなキッチン (アンダーカウンターシンク、中間色木目調キャビネット、御影石カウンター、黒い調理設備、グレーのキッチンカウンター、フラットパネル扉のキャビネット) の写真
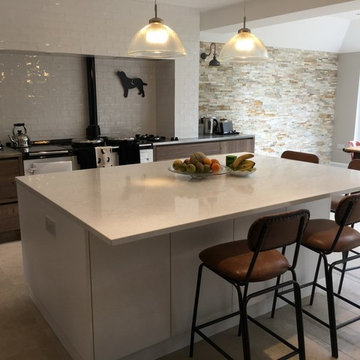
サリーにあるインダストリアルスタイルのおしゃれなキッチン (フラットパネル扉のキャビネット、中間色木目調キャビネット、白いキッチンパネル、磁器タイルのキッチンパネル、ベージュの床、グレーのキッチンカウンター) の写真
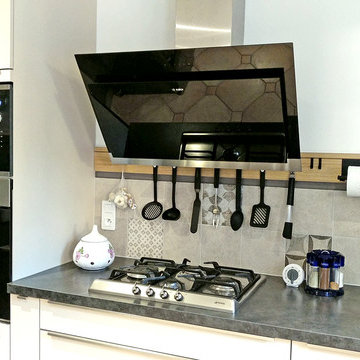
ne nouvelle rénovation totale réussie pour cette cuisine provençale qui a retrouvé du style et un esprit contemporain.
La cuisine existante était, comme souvent en Provence, constituée d’un plan de travail carrelé sur une structure en béton cellulaire, fermée par des portes massives et moulurées. Niches obsolètes, cintres inutiles et un manque total d’ergonomie ont poussé nos clients à revoir totalement la pièce.
Tout d’abord nous avons ouvert complètement la pièce en supprimant le passe-plat et toutes les structures en béton. Ensuite nous avons crée une séparation déco avec la niche ajourée permettant une transition visuellement plus douce entre l’entrée et la cuisine.
Les accessoires métal et bois sont un vrai atout pour cette cuisine, ils apportent une touche utile et déco à l’ensemble. Les décors et niches sur mesure en bois clair réchauffent l’ensemble mat beige très chic. Les grands casseroliers sont surlignés par des poignées profilées en inox brossé très élégantes et les carreaux de ciments de la crédence apportent un mélange de style très réussi.
Bien plus qu’un vendeur de mobilier, nous prenons en charge la totalité de votre projet, dans ce reportage nous avons réalisé la dépose de la cuisine, les démolitions, les reprises de plomberie et d’électricité, les peintures, la pose de la faïence murale et bien entendu de la cuisine…
N’hésitez pas à nous appeler pour prendre rendez-vous pour une étude personnalisée gratuite.
On vous laisse apprécier la suite avec les photos qui parlent d’elles-mêmes : la cuisine avant travaux, pendant le chantier, les 3D de la conception et bien sûr la cuisine terminée.
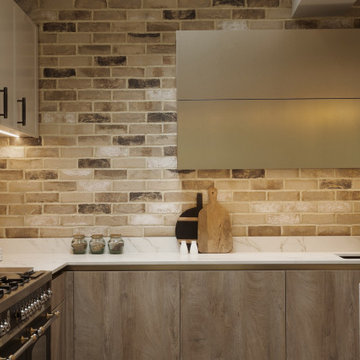
ロンドンにある高級な広いインダストリアルスタイルのおしゃれなキッチン (アンダーカウンターシンク、シェーカースタイル扉のキャビネット、ベージュのキャビネット、クオーツストーンカウンター、茶色いキッチンパネル、レンガのキッチンパネル、黒い調理設備、無垢フローリング、ベージュの床、グレーのキッチンカウンター) の写真
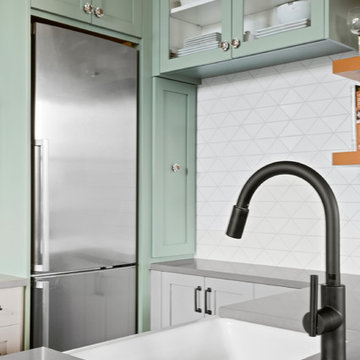
Design: Habitar Design // Photos: Brad Meese // Install: Stratagem Construction
シカゴにあるお手頃価格の中くらいなインダストリアルスタイルのおしゃれなキッチン (緑のキャビネット、白いキッチンパネル、セラミックタイルのキッチンパネル、シルバーの調理設備、淡色無垢フローリング、茶色い床、グレーのキッチンカウンター) の写真
シカゴにあるお手頃価格の中くらいなインダストリアルスタイルのおしゃれなキッチン (緑のキャビネット、白いキッチンパネル、セラミックタイルのキッチンパネル、シルバーの調理設備、淡色無垢フローリング、茶色い床、グレーのキッチンカウンター) の写真
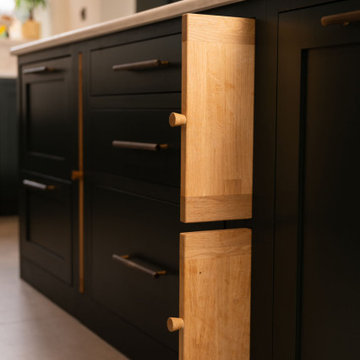
First of all, you are met with striking Crittal doors that open up to the brand-new kitchen. These modern doors connect the rooms and bring an industrial touch to the home.
The kitchen wasn’t just a standalone project, it was a home renovation project where work was undertaken throughout the entire property. Working with Beth Clancy, an interior designer – we took on this amazing opportunity to translate our client’s dreams into reality within a beautiful village known as Chalfont St Giles.
Kitchen vision: to take the best appliances, a rich deep green and brass finish, and combine it with our Classic In-Frame Shaker to create a timeless kitchen design.
With ideas from us, the designer and the client themselves, this collaborative approach resulted in a rich deep green as the main colour for the cabinets and a versatile open-plan space that would suit all needs.
Neptune Constable Green comes from the inspiration of 19th-century paintings. It’s a rich, inky colour that has been created with depth and love. This inky green takes on a dynamic character that further enhances the oak internals and the polished Heartly Grey quartz worktop found around the kitchen.
Centering the kitchen around a larger-than-life island, this central showpiece has been expertly crafted to provide a social spot for family gatherings and entertainment.
The focal point has to go to the Wolf 1216mm Sealed Burner Range Top with 6 Burners and Griddle and glass mirrored splashback. Many professional chefs choose gas cooking, simply because of the control. Wolf takes that control up a notch with this particular model, which includes six innovative burners, each dual-stacked with both upper and lower-tier flames.
Other top-line cooking features include built-in appliances from Siemens that seamlessly integrate with the cabinetry and a Liebherr fridge freezer. A Westin Prime extractor was also added to the design and sits under a bespoke mantle that has been completed with a white-washed oak shelf. Something a little different and something we absolutely love!
Adding to the shaker kitchen’s heritage, a Shaws sink completes the sink area. This iconic handcrafted fireclay sink is strategically placed beneath one of the beautiful windows. It not only enhances the kitchen’s charm but also provides practicality, complemented by a Quooker Classic Fusion in patinated brass and a Yardley bespoke rinse in patina brass.
Beyond the endless storage solutions, is a bespoke bi-fold breakfast station, complete with white-washed oak shelves and a beautiful feature that can be bought into family life in the mornings.
Enhance the centrepiece of your home beyond expectations, redefining the concept and functionality of utility spaces. This isn’t just a utility though, it opens up to more possibilities. An English charm that is made with simplicity and balance.
インダストリアルスタイルのキッチン (ベージュのキャビネット、緑のキャビネット、中間色木目調キャビネット、ステンレスキャビネット、グレーのキッチンカウンター) の写真
8