インダストリアルスタイルのキッチン (ベージュのキャビネット、ヴィンテージ仕上げキャビネット、落し込みパネル扉のキャビネット、シェーカースタイル扉のキャビネット、シングルシンク) の写真
絞り込み:
資材コスト
並び替え:今日の人気順
写真 1〜8 枚目(全 8 枚)
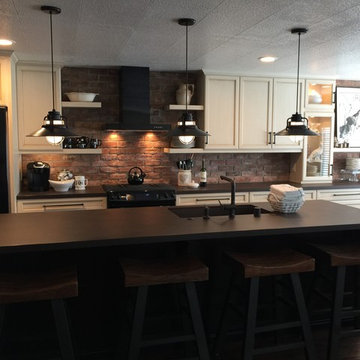
We really wanted the island to be an espresso color, but also wanted the countertops to be this Dekton Keranium (dark brown) quartz. The contrast on the back wall with cream and brown allow for the island tone on tone to not be too dark. (can you believe there is a seam in the island 20" in from the left side.....You can't even see it. Get a good fabricator!!!!!
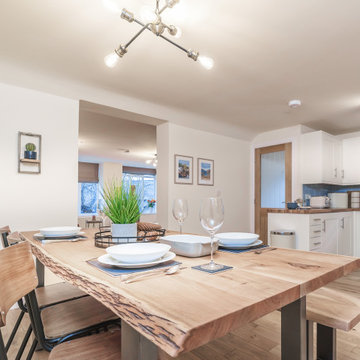
他の地域にある高級な中くらいなインダストリアルスタイルのおしゃれなキッチン (シングルシンク、シェーカースタイル扉のキャビネット、ベージュのキャビネット、ラミネートカウンター、青いキッチンパネル、セラミックタイルのキッチンパネル、パネルと同色の調理設備、無垢フローリング、アイランドなし、茶色いキッチンカウンター) の写真
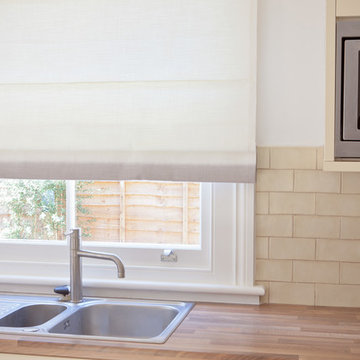
The crackle glaze on the cream tiles and handmade finish plus the soft ombre edge to the roman blind give a gentle, natural look that complements the wooden floor and worktop and will age well.
Photography: Adam Chandler
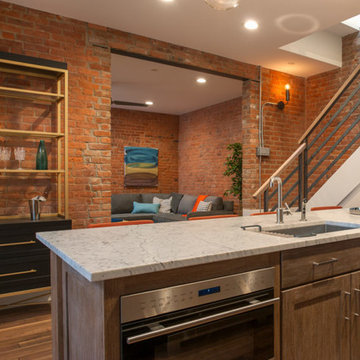
ブリッジポートにある広いインダストリアルスタイルのおしゃれなキッチン (シングルシンク、シェーカースタイル扉のキャビネット、ベージュのキャビネット、クオーツストーンカウンター、レンガのキッチンパネル、シルバーの調理設備、淡色無垢フローリング、マルチカラーの床) の写真
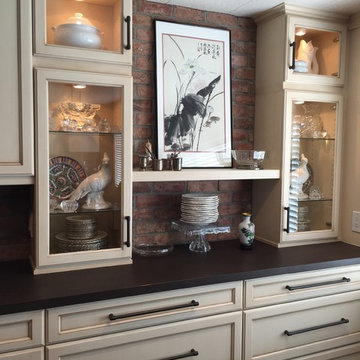
Using glass on the end cabinets was designed to show off her beautiful serving vessels and other collectibles. Hi-lighting them with the inside puck lighting adds a warm glow and let's each piece shine.
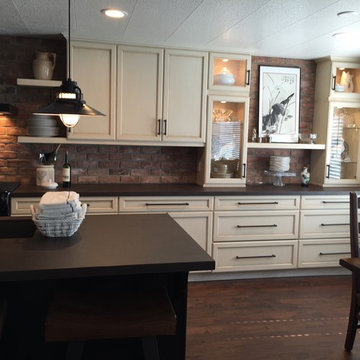
The client wanted the large great room feel, but also a bit of a division for her dining room table and dishes. We designed the kitchen to house the day to day activities to the left, and the Right side 72" to be more of a dining room hutch feel. With the upper cabinets installed to sit on the counter, and the center open shelf....it makes for a very comfortable separation of space, and entertaining is easy!
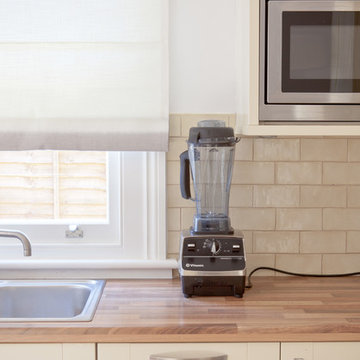
The client's kitchen was remaining so it was important to choose a style for the rest of the apartment that fitted with the wooden worktop and cream units. We settled on a Scandinavian, industrial New England look that would update easily and yet wasn't too fussy and overblown.
Photographer: Adam Chandler
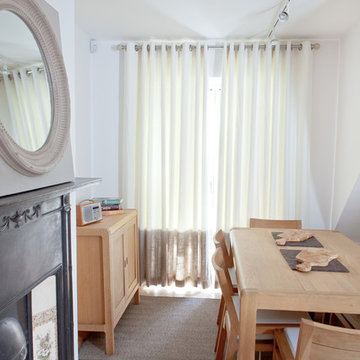
The dining table, chairs and sideboard were already in place so it was simply a question of drawing the style from the rest of the flat into the kitchen dining space. In small spaces it is a good idea to keep the flooring to one or two finishes and also use a few key fabrics in a couple of the rooms to make the space feel one rather than a series of unintegrated boxes. This classic look could be Scandanavian, could be industrial, could be Shaker and is in fact a little bit of all of them.
Photography: Adam Chandler
インダストリアルスタイルのキッチン (ベージュのキャビネット、ヴィンテージ仕上げキャビネット、落し込みパネル扉のキャビネット、シェーカースタイル扉のキャビネット、シングルシンク) の写真
1