低価格の中くらいなインダストリアルスタイルのアイランドキッチンの写真
絞り込み:
資材コスト
並び替え:今日の人気順
写真 1〜20 枚目(全 93 枚)
1/5

The clients brief for this large 1930s house was to demolish several internal walls to covert a narrow ‘L’ shaped kitchen into a large open family space. Key client desires included a nook capable of seating the whole family and a functional ‘industrial’ style.
Through a series of computer model presentations, we moved away from a conversion of the existing space developing instead an extension. The resultant large space was separated into a functional kitchen zone and a large nook area housed within a frameless glass bay window.
High quality rich natural materials such as handmade brick and hardwoods were enhanced with hidden natural lighting from above to create a rich, textured and layered look. Inspiration for this brightly lit complex space was drawn from the idea of the ‘Manhattan Loft’.

サンフランシスコにある低価格の中くらいなインダストリアルスタイルのおしゃれなキッチン (アンダーカウンターシンク、シェーカースタイル扉のキャビネット、グレーのキャビネット、クオーツストーンカウンター、赤いキッチンパネル、レンガのキッチンパネル、シルバーの調理設備、クッションフロア、茶色い床、黒いキッチンカウンター) の写真
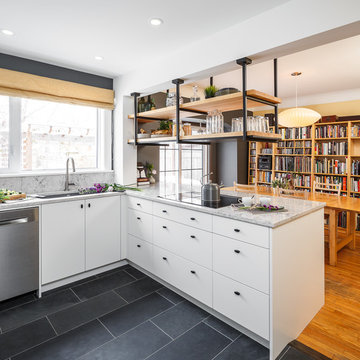
This old tiny kitchen now boasts big space, ideal for a small family or a bigger gathering. It's main feature is the customized black metal frame that hangs from the ceiling providing support for two natural maple butcher block shevles, but also divides the two rooms. A downdraft vent compliments the functionality and aesthetic of this installation.
The kitchen counters encroach into the dining room, providing more under counter storage. The concept of a proportionately larger peninsula allows more working and entertaining surface. The weightiness of the counters was balanced by the wall of tall cabinets. These cabinets provide most of the kitchen storage and boast an appliance garage, deep pantry and a clever lemans system for the corner storage.
Design: Astro Design Centre, Ottawa Canada
Photos: Doublespace Photography
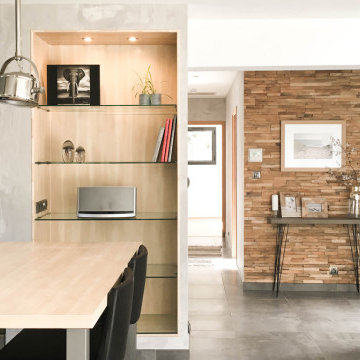
Coup de jeune sur une cuisine dans un style industriel. Modification de la disposition de l'espace repas pour une circulation plus fluide, placage de la niche avec de la feuille de pin et application sur les murs d'un enduit béton pour séparer visuellement la cuisine du reste de la pièce à vivre.
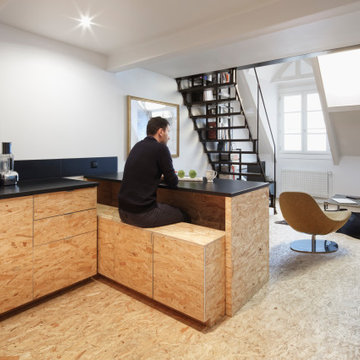
パリにある低価格の中くらいなインダストリアルスタイルのおしゃれなキッチン (アンダーカウンターシンク、淡色木目調キャビネット、黒いキッチンパネル、黒い調理設備、淡色無垢フローリング、黄色い床、黒いキッチンカウンター、インセット扉のキャビネット) の写真
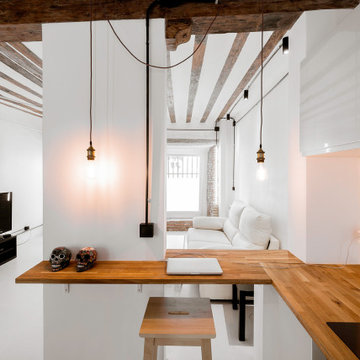
マドリードにある低価格の中くらいなインダストリアルスタイルのおしゃれなキッチン (アンダーカウンターシンク、茶色いキッチンパネル、木材のキッチンパネル、白い調理設備、白い床、茶色いキッチンカウンター、表し梁) の写真

Adding a barn door is just the right touch for this kitchen -
it provides easy,/hidden access to all the snacks hiding in the pantry.
This updated updated kitchen we got rid of the peninsula and adding a large island. Materials chosen are warm and welcoming while having a slight industrial feel with stainless appliances. Cabinetry by Starmark, the wood species is alder and the doors are inset.
Chris Veith
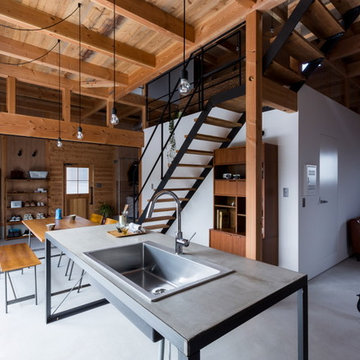
他の地域にある低価格の中くらいなインダストリアルスタイルのおしゃれなキッチン (コンクリートの床、一体型シンク、オープンシェルフ、ステンレスキャビネット、コンクリートカウンター、白いキッチンパネル、レンガのキッチンパネル、黒い調理設備、グレーの床、グレーのキッチンカウンター) の写真
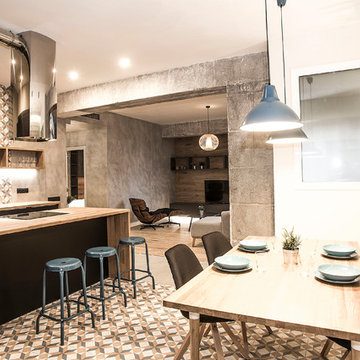
Microcemento FUTURCRET, Egue y Seta Interiosimo.
バルセロナにある低価格の中くらいなインダストリアルスタイルのおしゃれなキッチン (黒いキャビネット、木材カウンター、フラットパネル扉のキャビネット、マルチカラーのキッチンパネル、セラミックタイルのキッチンパネル、シルバーの調理設備、マルチカラーの床、コンクリートの床) の写真
バルセロナにある低価格の中くらいなインダストリアルスタイルのおしゃれなキッチン (黒いキャビネット、木材カウンター、フラットパネル扉のキャビネット、マルチカラーのキッチンパネル、セラミックタイルのキッチンパネル、シルバーの調理設備、マルチカラーの床、コンクリートの床) の写真
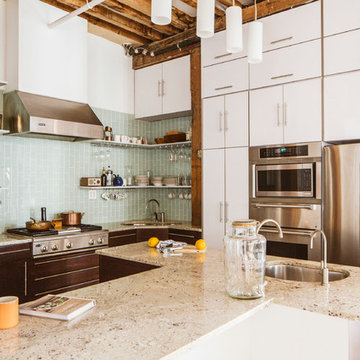
http://www.onefinestay.com/
ニューヨークにある低価格の中くらいなインダストリアルスタイルのおしゃれなアイランドキッチン (シングルシンク、フラットパネル扉のキャビネット、白いキャビネット、御影石カウンター、グレーのキッチンパネル、ガラスタイルのキッチンパネル、シルバーの調理設備) の写真
ニューヨークにある低価格の中くらいなインダストリアルスタイルのおしゃれなアイランドキッチン (シングルシンク、フラットパネル扉のキャビネット、白いキャビネット、御影石カウンター、グレーのキッチンパネル、ガラスタイルのキッチンパネル、シルバーの調理設備) の写真
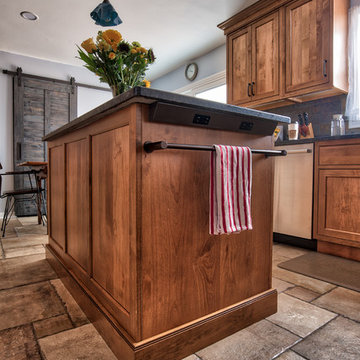
We hide the outlet that are required on all island under the counter and they are available in many colors so they all but disappear. This updated updated kitchen we got rid of the peninsula and adding a large island. Materials chosen are warm and welcoming while having a slight industrial feel with stainless appliances. Cabinetry by Starmark, the wood species is alder and the doors are inset.
Chris Veith
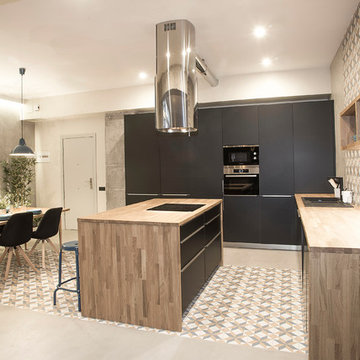
Microcemento FUTURCRET, Egue y Seta Interiosimo.
バルセロナにある低価格の中くらいなインダストリアルスタイルのおしゃれなキッチン (黒いキャビネット、木材カウンター、グレーの床、フラットパネル扉のキャビネット、マルチカラーのキッチンパネル、セラミックタイルのキッチンパネル、コンクリートの床) の写真
バルセロナにある低価格の中くらいなインダストリアルスタイルのおしゃれなキッチン (黒いキャビネット、木材カウンター、グレーの床、フラットパネル扉のキャビネット、マルチカラーのキッチンパネル、セラミックタイルのキッチンパネル、コンクリートの床) の写真
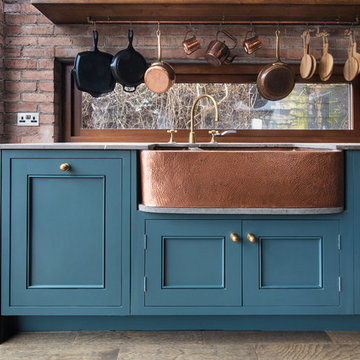
The clients brief for this large 1930s house was to demolish several internal walls to covert a narrow ‘L’ shaped kitchen into a large open family space. Key client desires included a nook capable of seating the whole family and a functional ‘industrial’ style.
Through a series of computer model presentations, we moved away from a conversion of the existing space developing instead an extension. The resultant large space was separated into a functional kitchen zone and a large nook area housed within a frameless glass bay window.
High quality rich natural materials such as handmade brick and hardwoods were enhanced with hidden natural lighting from above to create a rich, textured and layered look. Inspiration for this brightly lit complex space was drawn from the idea of the ‘Manhattan Loft’.
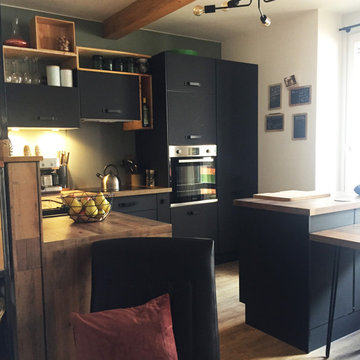
Les clients ont acheté cet appartement de 64 m² dans le but de faire des travaux pour le rénover !
Leur souhait : créer une pièce de vie ouverte accueillant la cuisine, la salle à manger, le salon ainsi qu'un coin bureau.
Pour permettre d'agrandir la pièce de vie : proposition de supprimer la cloison entre la cuisine et le salon.
Tons assez doux : blanc, vert Lichen de @farrowandball , lin.
Matériaux chaleureux : stratifié bois pour le plan de travail, parquet stratifié bois assez foncé, chêne pour le meuble sur mesure.
Les clients ont complètement respecté les différentes idées que je leur avais proposé en 3D.
Le meuble TV/bibliothèque/bureau a été conçu directement par le client lui même, selon les différents plans techniques que je leur avais fourni.
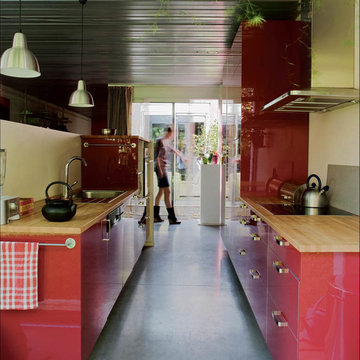
hervé abbadie
ストラスブールにある低価格の中くらいなインダストリアルスタイルのおしゃれなキッチン (インセット扉のキャビネット、赤いキャビネット、木材カウンター、白い調理設備、コンクリートの床、グレーのキッチンパネル) の写真
ストラスブールにある低価格の中くらいなインダストリアルスタイルのおしゃれなキッチン (インセット扉のキャビネット、赤いキャビネット、木材カウンター、白い調理設備、コンクリートの床、グレーのキッチンパネル) の写真
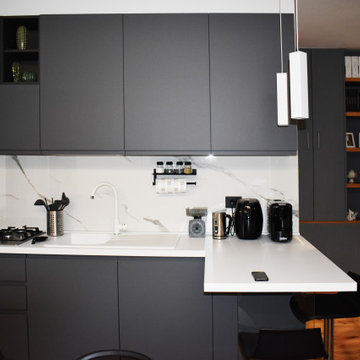
cucina lineare grigio scuro e top bianco con lavello bianco ad incasso
バーリにある低価格の中くらいなインダストリアルスタイルのおしゃれなキッチン (ドロップインシンク、インセット扉のキャビネット、グレーのキャビネット、白いキッチンパネル、磁器タイルのキッチンパネル、カラー調理設備、無垢フローリング、マルチカラーの床、白いキッチンカウンター、折り上げ天井) の写真
バーリにある低価格の中くらいなインダストリアルスタイルのおしゃれなキッチン (ドロップインシンク、インセット扉のキャビネット、グレーのキャビネット、白いキッチンパネル、磁器タイルのキッチンパネル、カラー調理設備、無垢フローリング、マルチカラーの床、白いキッチンカウンター、折り上げ天井) の写真
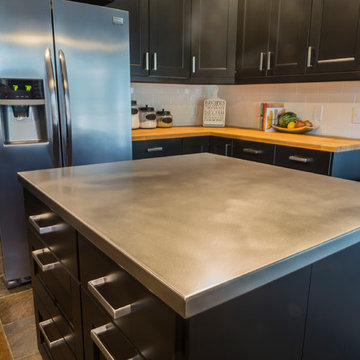
Vibra Stainless Steel Island Countertop
Photography: Focal Point Innovations
他の地域にある低価格の中くらいなインダストリアルスタイルのおしゃれなキッチン (ステンレスカウンター) の写真
他の地域にある低価格の中くらいなインダストリアルスタイルのおしゃれなキッチン (ステンレスカウンター) の写真
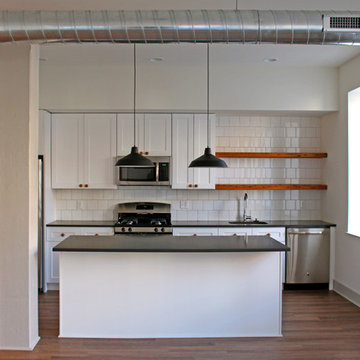
Kitchen with shaker cabinetry, gray solid surface countertop, white ceramic backsplash, barn-style pendant lighting, and shelving made of salvaged floor joists.
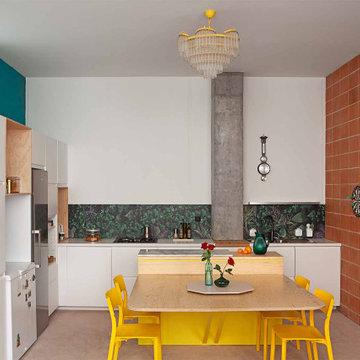
マドリードにある低価格の中くらいなインダストリアルスタイルのおしゃれなキッチン (エプロンフロントシンク、フラットパネル扉のキャビネット、白いキャビネット、ラミネートカウンター、緑のキッチンパネル、磁器タイルのキッチンパネル、シルバーの調理設備、コンクリートの床、ピンクの床、白いキッチンカウンター) の写真
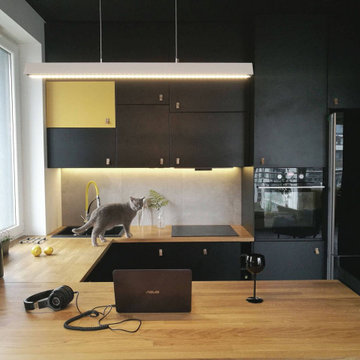
他の地域にある低価格の中くらいなインダストリアルスタイルのおしゃれなキッチン (ダブルシンク、フラットパネル扉のキャビネット、黒いキャビネット、木材カウンター、グレーのキッチンパネル、セラミックタイルのキッチンパネル、黒い調理設備、セラミックタイルの床、グレーの床、茶色いキッチンカウンター) の写真
低価格の中くらいなインダストリアルスタイルのアイランドキッチンの写真
1