低価格の、高級な青いインダストリアルスタイルのキッチンの写真
絞り込み:
資材コスト
並び替え:今日の人気順
写真 1〜20 枚目(全 54 枚)
1/5

マイアミにある高級な小さなインダストリアルスタイルのおしゃれなキッチン (ダブルシンク、シェーカースタイル扉のキャビネット、黒いキャビネット、木材カウンター、シルバーの調理設備、赤いキッチンパネル、レンガのキッチンパネル、淡色無垢フローリング、茶色い床、白いキッチンカウンター) の写真

モスクワにある高級な小さなインダストリアルスタイルのおしゃれなキッチン (アンダーカウンターシンク、フラットパネル扉のキャビネット、グレーのキャビネット、人工大理石カウンター、白いキッチンパネル、サブウェイタイルのキッチンパネル、黒い調理設備、磁器タイルの床、白いキッチンカウンター、マルチカラーの床) の写真
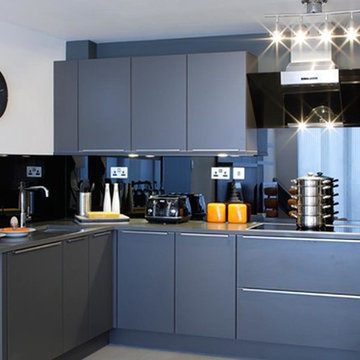
Welcome to the kitchen. The contrast between the orange accents and dark cabinets make this design truly unique. Who’d have thought you could incorporate the colour orange so easily into your décor? The minimal design of the cabinets make this nifty kitchen the perfect place to cook up a storm with everything you need in one place!
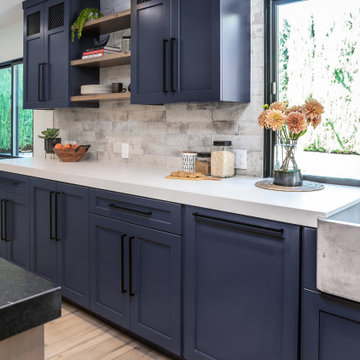
サンフランシスコにある高級な広いインダストリアルスタイルのおしゃれなキッチン (アンダーカウンターシンク、シェーカースタイル扉のキャビネット、黒いキャビネット、御影石カウンター、石スラブのキッチンパネル、シルバーの調理設備、ラミネートの床、茶色い床、黒いキッチンカウンター) の写真
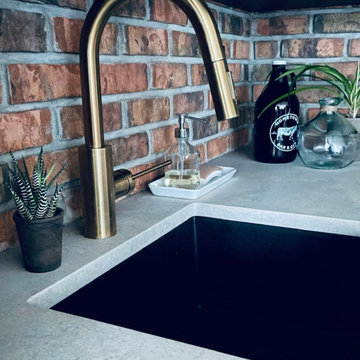
ニューヨークにある高級な小さなインダストリアルスタイルのおしゃれなキッチン (アンダーカウンターシンク、フラットパネル扉のキャビネット、黒いキャビネット、木材カウンター、赤いキッチンパネル、レンガのキッチンパネル、黒い調理設備、茶色いキッチンカウンター) の写真
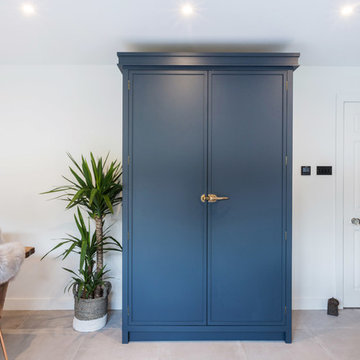
Something a little different to our usual style, we injected a little glamour into our handmade Decolane kitchen in Upminster, Essex. When the homeowners purchased this property, the kitchen was the first room they wanted to rip out and renovate, but uncertainty about which style to go for held them back, and it was actually the final room in the home to be completed! As the old saying goes, "The best things in life are worth waiting for..." Our Design Team at Burlanes Chelmsford worked closely with Mr & Mrs Kipping throughout the design process, to ensure that all of their ideas were discussed and considered, and that the most suitable kitchen layout and style was designed and created by us, for the family to love and use for years to come.
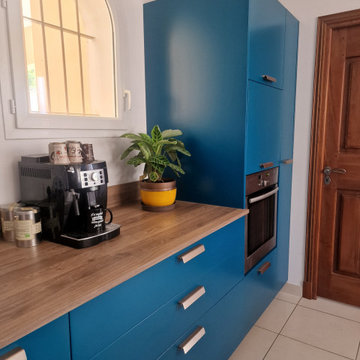
Notre mission était de redonner un bon coup de jeune à cette cuisine. Tout en partant sur quelque de chose d'originale...
トゥールーズにある高級な広いインダストリアルスタイルのおしゃれなキッチン (アンダーカウンターシンク、インセット扉のキャビネット、青いキャビネット、木材カウンター、茶色いキッチンパネル、木材のキッチンパネル、パネルと同色の調理設備、セラミックタイルの床、ベージュの床、茶色いキッチンカウンター) の写真
トゥールーズにある高級な広いインダストリアルスタイルのおしゃれなキッチン (アンダーカウンターシンク、インセット扉のキャビネット、青いキャビネット、木材カウンター、茶色いキッチンパネル、木材のキッチンパネル、パネルと同色の調理設備、セラミックタイルの床、ベージュの床、茶色いキッチンカウンター) の写真
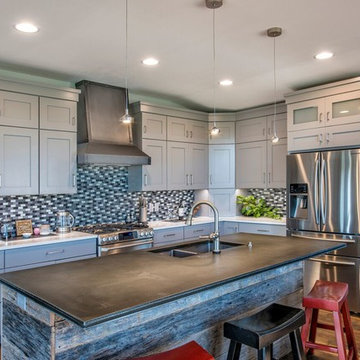
他の地域にある高級な広いインダストリアルスタイルのおしゃれなキッチン (ダブルシンク、シェーカースタイル扉のキャビネット、グレーのキャビネット、クオーツストーンカウンター、マルチカラーのキッチンパネル、磁器タイルのキッチンパネル、シルバーの調理設備、濃色無垢フローリング) の写真
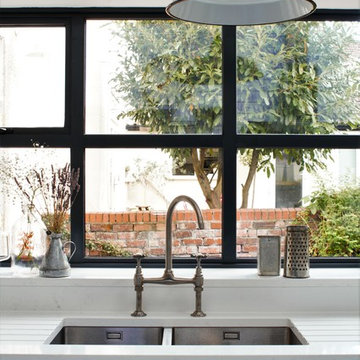
Sustainable Kitchens - Industrial Kitchen with American Diner Feel. Clearwater Stereo double bowl sink and monobloc tap sourced by client. Bianco venato granite worktops with drainer grooves and the hanging white pendant lamp help create a contrast to the Farrow & Ball St Giles blue flat panel cabinets with routed pulls.
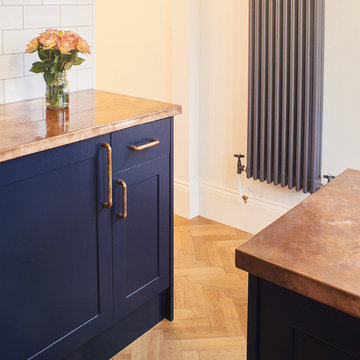
Every cupboard carcass, drawer box and door was handmade and finished in our workshop. As with all of our kitchens, the cupboards are made from Birch Ply. To compliment the worktop, we fabricated Copper handles in house too.
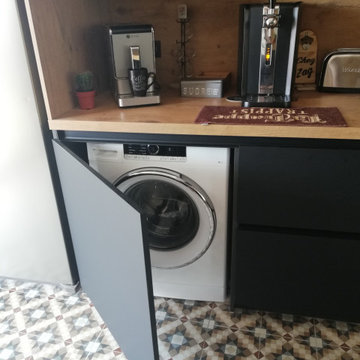
Le souhait de mon client était de désencombrer l'espace, et d'augmenter le volume de rangement. Son désir pour un style industriel a porté son choix sur un noir mat aspect "velours", qui met en valeur les carreaux de ciment au sol. Il fait également ressortir le bois d'un ton miel, chaleureux.
En premier lieu, il était donc primordial d'ouvrir la cuisine sur le salon tout en conservant une place repas. Le challenge pour moi était d'intégré tout les électroménagers, notamment le réfrigérateur américain, tout en optimisant les surfaces de plan de travail. Ma solution a été de créé un mur de rangement en cadre avec sa niche, qui camoufle la profondeur imposante du réfrigérateur et les petits appareils directement accessibles.
La création du pied de comptoir en métal et la cave intégrée apporte la touche design, visible depuis le salon.
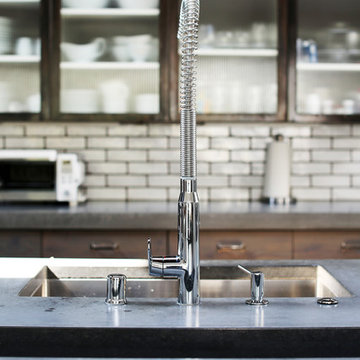
The massive concrete island centered in the space sets the bold tone and provides a welcome place to cook and congregate.
Cabochon Surfaces & Fixtures
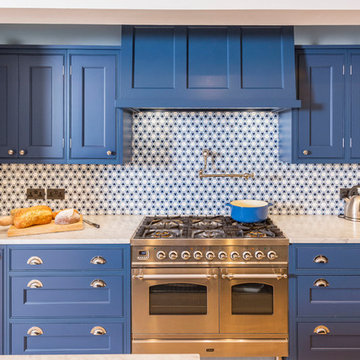
The Kensington blue kitchen was individually designed and hand made by Tim Wood Ltd.
This light and airy contemporary kitchen features Carrara marble worktops and a large central island with a large double French farmhouse sink. One side of the island features a bar area for high stools. The kitchen and its design flow through to the utility room which also has a high microwave oven. This room can be shut off by means of a hidden recessed sliding door.
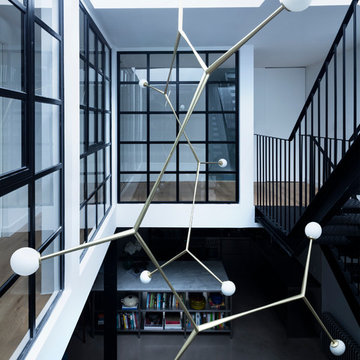
This former garment factory in Bethnal Green had previously been used as a commercial office before being converted into a large open plan live/work unit nearly ten years ago. The challenge: how to retain an open plan arrangement whilst creating defined spaces and adding a second bedroom.
By opening up the enclosed stairwell and incorporating the vertical circulation into the central atrium, we were able to add space, light and volume to the main living areas. Glazing is used throughout to bring natural light deeper into the floor plan, with obscured glass panels creating privacy for the fully refurbished bathrooms and bedrooms. The glazed atrium visually connects both floors whilst separating public and private spaces.
The industrial aesthetic of the original building has been preserved with a bespoke stainless steel kitchen, open metal staircase and exposed steel columns, complemented by the new metal-framed atrium glazing, and poured concrete resin floor.
Photographer: Rory Gardiner

This stunning modern extension in Harrogate incorporates an existing Victorian brick wall, giving a warehouse feel to this open plan kitchen with a dining and living area. The exposed brick wall adds texture and sits harmoniously with the simple rectangular glass table lantern. Dark cabinets painted in Basalt by Little Green, makes the units feel industrial, the vintage scrub top table painted in the same colour as the units add character. The kitchens simple brass handles are practical yet elegant, enhancing the warehouse-style and almost adds a pinch of glamour. The bank of wall cupboards house a larder, tall fridge and ends with a countertop pantry cupboard with folding doors plus more cupboard space above. The lower runs have a mix of drawers and cupboard which also house an integrated dishwasher and bin. White Silestone worktops lift the look and the traditional natural oak parquet flooring give texture and warmth to the room, which leads through to a family sitting room. Large oak glass doors look towards beautifully manicured gardens and bring the outdoors indoors. Christopher designed the kitchen with our client Francesca to achieve a great space for family life and entertaining.
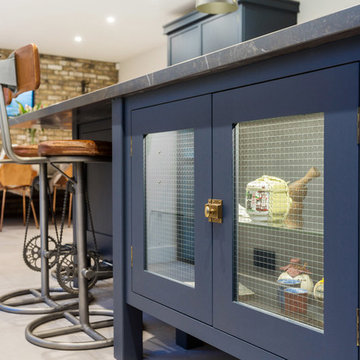
Something a little different to our usual style, we injected a little glamour into our handmade Decolane kitchen in Upminster, Essex. When the homeowners purchased this property, the kitchen was the first room they wanted to rip out and renovate, but uncertainty about which style to go for held them back, and it was actually the final room in the home to be completed! As the old saying goes, "The best things in life are worth waiting for..." Our Design Team at Burlanes Chelmsford worked closely with Mr & Mrs Kipping throughout the design process, to ensure that all of their ideas were discussed and considered, and that the most suitable kitchen layout and style was designed and created by us, for the family to love and use for years to come.
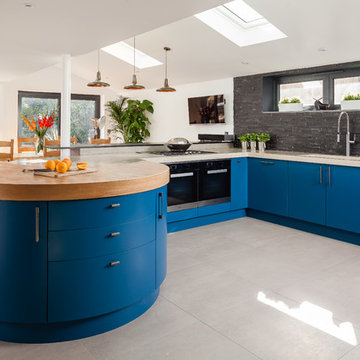
Ryan Wicks Photography
A contemporary industrial feel modern kitchen with book matched stained oaks accents to an azure blue lacquered door mainly in curves. the surfaces are made up of 65mm poured concrete, oak end grain butchers block and a Richlite recycled paper breakfast bar. finished off with bronze mirror splashbacks and slate behind the main sink. A full compliment of Miele appliances including a down draft extractor. This kitchen really is a pleasure to work in.
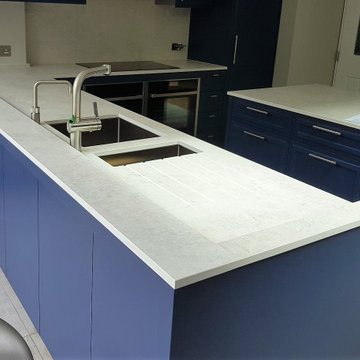
ロンドンにある高級な中くらいなインダストリアルスタイルのおしゃれなキッチン (シェーカースタイル扉のキャビネット、青いキャビネット、コンクリートカウンター、白いキッチンパネル、石スラブのキッチンパネル、シルバーの調理設備、白いキッチンカウンター) の写真
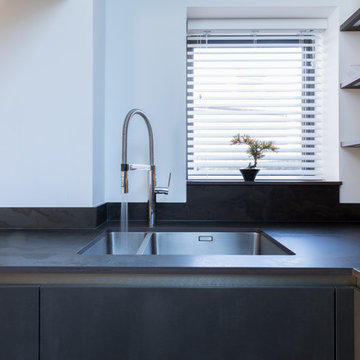
サセックスにある高級な中くらいなインダストリアルスタイルのおしゃれなキッチン (フラットパネル扉のキャビネット、グレーのキャビネット、タイルカウンター、グレーのキッチンカウンター) の写真
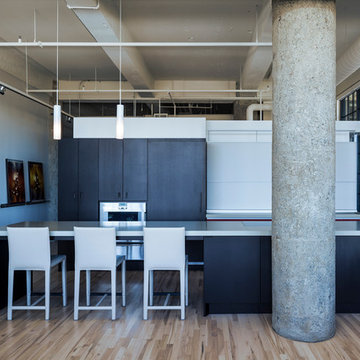
Kitchen with the Valcucine cabinet closed
Don Wong Photo, Inc
ミネアポリスにある高級な広いインダストリアルスタイルのおしゃれなキッチン (シングルシンク、フラットパネル扉のキャビネット、濃色木目調キャビネット、クオーツストーンカウンター、ガラス板のキッチンパネル、シルバーの調理設備、淡色無垢フローリング) の写真
ミネアポリスにある高級な広いインダストリアルスタイルのおしゃれなキッチン (シングルシンク、フラットパネル扉のキャビネット、濃色木目調キャビネット、クオーツストーンカウンター、ガラス板のキッチンパネル、シルバーの調理設備、淡色無垢フローリング) の写真
低価格の、高級な青いインダストリアルスタイルのキッチンの写真
1