高級なインダストリアルスタイルのI型キッチン (濃色無垢フローリング) の写真
絞り込み:
資材コスト
並び替え:今日の人気順
写真 1〜20 枚目(全 59 枚)
1/5

Our Cambridge interior design studio gave a warm and welcoming feel to this converted loft featuring exposed-brick walls and wood ceilings and beams. Comfortable yet stylish furniture, metal accents, printed wallpaper, and an array of colorful rugs add a sumptuous, masculine vibe.
---
Project designed by Boston interior design studio Dane Austin Design. They serve Boston, Cambridge, Hingham, Cohasset, Newton, Weston, Lexington, Concord, Dover, Andover, Gloucester, as well as surrounding areas.
For more about Dane Austin Design, see here: https://daneaustindesign.com/
To learn more about this project, see here:
https://daneaustindesign.com/luxury-loft

This kitchen is built out of 1/4 sawn rustic white oak and then it was wire brushed for a textured finish. I then stained the completed cabinets Storm Grey, and then applied a white glaze to enhance the grain and appearance of texture.
The kitchen is an open design with 10′ ceilings with the uppers going all the way up. The top of the upper cabinets have glass doors and are backlit to add the the industrial feel. This kitchen features several nice custom organizers on each end of the front of the island with two hidden doors on the back of the island for storage.
Kelly and Carla also had me build custom cabinets for the master bath to match the kitchen.

Cette petite cuisine a été entièrement repensée. Pour pouvoir agrandir la salle de bain le choix a été fait de diminuer la surface de la cuisine. Elle reste néanmoins très fonctionnelle car toutes les fonctions d'usage sont présentes mais masquées par les portes de placard (frigo, four micro ondes, hotte, rangements.... )
Elle est séparée du salon par un clairevoie ce qui la lie au reste de l'appartement sans pour autant être complétement ouverte.

コロンバスにある高級な中くらいなインダストリアルスタイルのおしゃれなキッチン (アンダーカウンターシンク、落し込みパネル扉のキャビネット、黒いキャビネット、クオーツストーンカウンター、白いキッチンパネル、サブウェイタイルのキッチンパネル、シルバーの調理設備、濃色無垢フローリング、黒い床、黒いキッチンカウンター) の写真
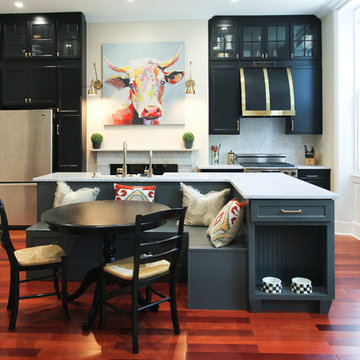
With the challenge of not being able to move the appliances, the designer needed to find an appropriate space for seating that didn't disrupt the traffic within the room. In response, the designer extended the counter to create a corner booth seating space in the center of the room. Not only does it provide a comfortable, casual, and friendly seating space, but gives more space to the counter, allowing for accommodation for larger events and meals.
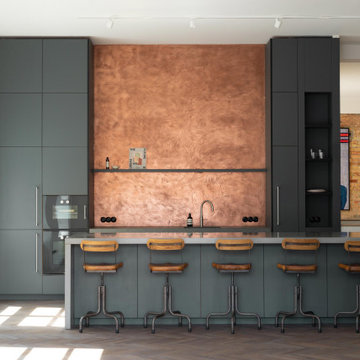
Die Materialien, Texturen und Oberflächen unterstreichen die Architektur des neu entwickelten Gebäudes. Moderne Annehmlichkeiten wurden mit ursprünglichen industriellen Merkmalen kombiniert. Eine Schienenbeleuchtung von Wever & Ducré im Galeriestil beleuchtet die offene Küche und den Wohnraum. Die Küchenschränke sind mit weichem Linoleum und einer dunklen Schieferplatte versehen. Die imposante 4 m lange Insel aus massivem Beton mit passenden Linoleumschränken darunter spiegelt die Rohbetonkomponenten des Innenraums wider.
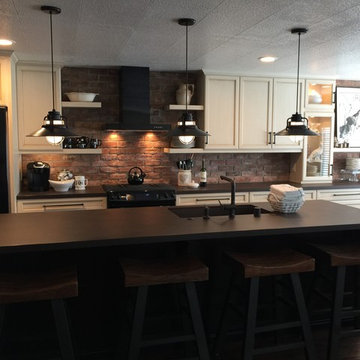
We really wanted the island to be an espresso color, but also wanted the countertops to be this Dekton Keranium (dark brown) quartz. The contrast on the back wall with cream and brown allow for the island tone on tone to not be too dark. (can you believe there is a seam in the island 20" in from the left side.....You can't even see it. Get a good fabricator!!!!!
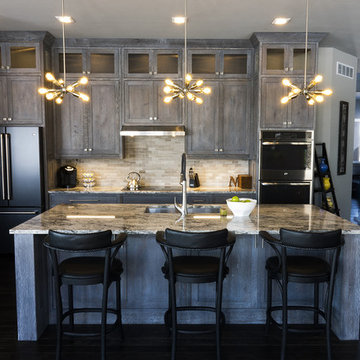
This kitchen is built out of 1/4 sawn rustic white oak and then it was wire brushed for a textured finish. I then stained the completed cabinets Storm Grey, and then applied a white glaze to enhance the grain and appearance of texture.
The kitchen is an open design with 10′ ceilings with the uppers going all the way up. The top of the upper cabinets have glass doors and are backlit to add the the industrial feel. This kitchen features several nice custom organizers on each end of the front of the island with two hidden doors on the back of the island for storage.
Kelly and Carla also had me build custom cabinets for the master bath to match the kitchen.
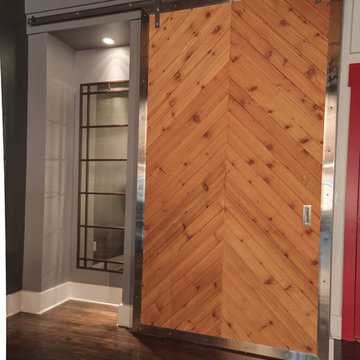
シャーロットにある高級な広いインダストリアルスタイルのおしゃれなキッチン (アンダーカウンターシンク、フラットパネル扉のキャビネット、グレーのキャビネット、クオーツストーンカウンター、メタリックのキッチンパネル、ボーダータイルのキッチンパネル、シルバーの調理設備、濃色無垢フローリング、茶色い床) の写真
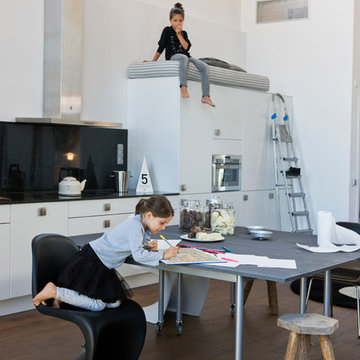
Cocina del proyecto Loft Sucre de Barasona Diseño y Comunicación, modernidad y comodidad son sus premisas.
バルセロナにある高級な広いインダストリアルスタイルのおしゃれなキッチン (フラットパネル扉のキャビネット、黒いキッチンパネル、シルバーの調理設備、アイランドなし、人工大理石カウンター、濃色無垢フローリング) の写真
バルセロナにある高級な広いインダストリアルスタイルのおしゃれなキッチン (フラットパネル扉のキャビネット、黒いキッチンパネル、シルバーの調理設備、アイランドなし、人工大理石カウンター、濃色無垢フローリング) の写真
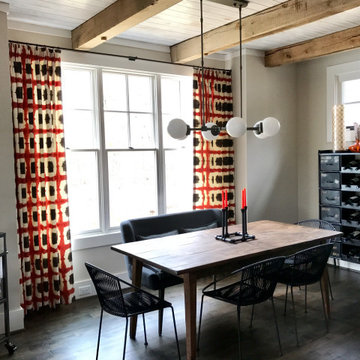
Comfy and casual industrial kitchen
- globe lighting
- vintage wine rack
- banquette seating combined with wire mid century arm chairs
ローリーにある高級な中くらいなインダストリアルスタイルのおしゃれなキッチン (濃色無垢フローリング、オープンシェルフ、グレーのキャビネット、木材カウンター、シルバーの調理設備、茶色いキッチンカウンター、表し梁) の写真
ローリーにある高級な中くらいなインダストリアルスタイルのおしゃれなキッチン (濃色無垢フローリング、オープンシェルフ、グレーのキャビネット、木材カウンター、シルバーの調理設備、茶色いキッチンカウンター、表し梁) の写真
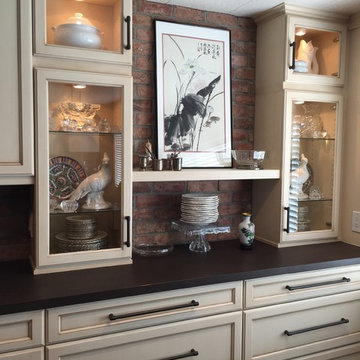
Using glass on the end cabinets was designed to show off her beautiful serving vessels and other collectibles. Hi-lighting them with the inside puck lighting adds a warm glow and let's each piece shine.
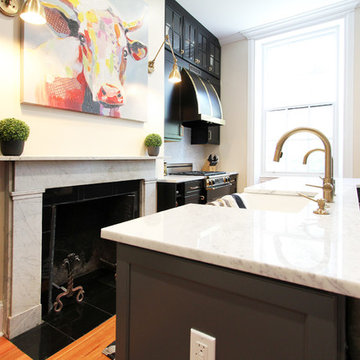
One of the challenge of this historic project was working around this beautiful marble fireplace. Using it as a decorative piece and functional, it acts as a nice shelf for kitchenware and decor in the summer, and as a heat amenity in the winter.
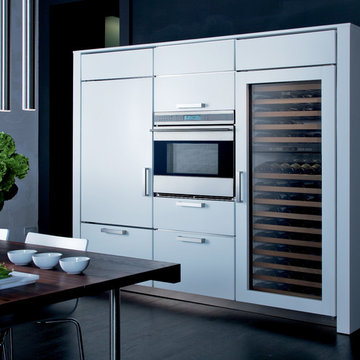
Fine wine is an investment too valuable and beautiful to be confined to a dusty cellar or shut away unceremoniously in a cupboard. And to pull out a dry cork or serve wine from a bottle with a moldy label – unthinkable. Better storage for the bottle means more enjoyment in the glass.
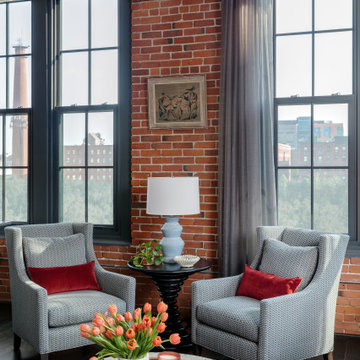
Our Cambridge interior design studio gave a warm and welcoming feel to this converted loft featuring exposed-brick walls and wood ceilings and beams. Comfortable yet stylish furniture, metal accents, printed wallpaper, and an array of colorful rugs add a sumptuous, masculine vibe.
---
Project designed by Boston interior design studio Dane Austin Design. They serve Boston, Cambridge, Hingham, Cohasset, Newton, Weston, Lexington, Concord, Dover, Andover, Gloucester, as well as surrounding areas.
For more about Dane Austin Design, click here: https://daneaustindesign.com/
To learn more about this project, click here:
https://daneaustindesign.com/luxury-loft
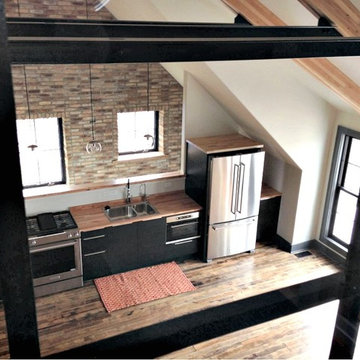
他の地域にある高級な中くらいなインダストリアルスタイルのおしゃれなキッチン (ダブルシンク、フラットパネル扉のキャビネット、黒いキャビネット、木材カウンター、シルバーの調理設備、濃色無垢フローリング、アイランドなし) の写真
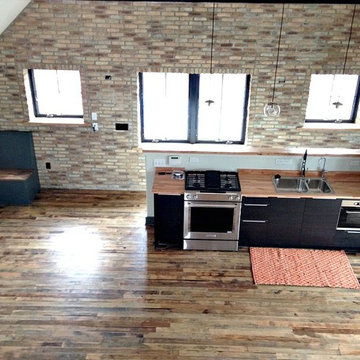
他の地域にある高級な中くらいなインダストリアルスタイルのおしゃれなキッチン (ダブルシンク、フラットパネル扉のキャビネット、黒いキャビネット、木材カウンター、シルバーの調理設備、濃色無垢フローリング、アイランドなし) の写真
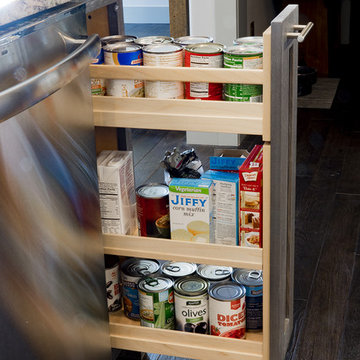
This kitchen is built out of 1/4 sawn rustic white oak and then it was wire brushed for a textured finish. I then stained the completed cabinets Storm Grey, and then applied a white glaze to enhance the grain and appearance of texture.
The kitchen is an open design with 10′ ceilings with the uppers going all the way up. The top of the upper cabinets have glass doors and are backlit to add the the industrial feel. This kitchen features several nice custom organizers on each end of the front of the island with two hidden doors on the back of the island for storage.
Kelly and Carla also had me build custom cabinets for the master bath to match the kitchen.
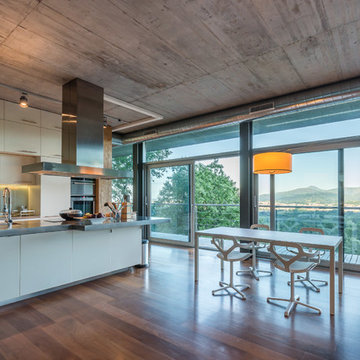
Arkaitz Etxepeteleku
他の地域にある高級な広いインダストリアルスタイルのおしゃれなキッチン (フラットパネル扉のキャビネット、濃色無垢フローリング) の写真
他の地域にある高級な広いインダストリアルスタイルのおしゃれなキッチン (フラットパネル扉のキャビネット、濃色無垢フローリング) の写真
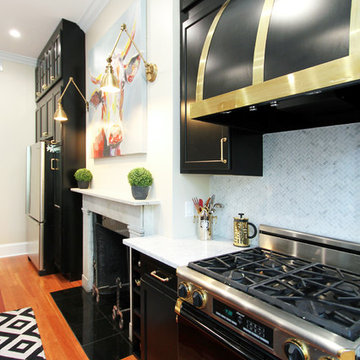
Designing in mind of the clients wants and needs, the mantle is adorned with a beautiful canvas of a bull, chosen specifically by the client. The room, especially its gold accents and other features, were strongly inspired by the colors found within this composition.
高級なインダストリアルスタイルのI型キッチン (濃色無垢フローリング) の写真
1