高級なインダストリアルスタイルのキッチン (コルクフローリング、磁器タイルの床) の写真
絞り込み:
資材コスト
並び替え:今日の人気順
写真 1〜20 枚目(全 326 枚)
1/5

Proyecto integral llevado a cabo por el equipo de Kökdeco - Cocina & Baño
他の地域にある高級な広いインダストリアルスタイルのおしゃれなキッチン (ドロップインシンク、オープンシェルフ、黒いキャビネット、大理石カウンター、白いキッチンパネル、レンガのキッチンパネル、シルバーの調理設備、磁器タイルの床、白い床) の写真
他の地域にある高級な広いインダストリアルスタイルのおしゃれなキッチン (ドロップインシンク、オープンシェルフ、黒いキャビネット、大理石カウンター、白いキッチンパネル、レンガのキッチンパネル、シルバーの調理設備、磁器タイルの床、白い床) の写真

Newly designed kitchen in completely remodeled home. Kitchen cabinets are custom made with stainless steel doors and cherry wood frames. Caesarstone table, grey black granite counters, porcelain floors. Backsplash is covered with large grey glass tile. Custom made silver leather sofa.
Modern Home Interiors and Exteriors, featuring clean lines, textures, colors and simple design with floor to ceiling windows. Hardwood, slate, and porcelain floors, all natural materials that give a sense of warmth throughout the spaces. Some homes have steel exposed beams and monolith concrete and galvanized steel walls to give a sense of weight and coolness in these very hot, sunny Southern California locations. Kitchens feature built in appliances, and glass backsplashes. Living rooms have contemporary style fireplaces and custom upholstery for the most comfort.
Bedroom headboards are upholstered, with most master bedrooms having modern wall fireplaces surounded by large porcelain tiles.
Project Locations: Ojai, Santa Barbara, Westlake, California. Projects designed by Maraya Interior Design. From their beautiful resort town of Ojai, they serve clients in Montecito, Hope Ranch, Malibu, Westlake and Calabasas, across the tri-county areas of Santa Barbara, Ventura and Los Angeles, south to Hidden Hills- north through Solvang and more.
Peter Malinowski, photographer

foto: Maurizio Paradisi
他の地域にある高級な中くらいなインダストリアルスタイルのおしゃれなキッチン (アンダーカウンターシンク、フラットパネル扉のキャビネット、黒いキャビネット、クオーツストーンカウンター、黒い調理設備、磁器タイルの床、グレーの床、グレーのキッチンカウンター) の写真
他の地域にある高級な中くらいなインダストリアルスタイルのおしゃれなキッチン (アンダーカウンターシンク、フラットパネル扉のキャビネット、黒いキャビネット、クオーツストーンカウンター、黒い調理設備、磁器タイルの床、グレーの床、グレーのキッチンカウンター) の写真

Open plan kitchen, diner, living room. The shaker kitchen has industrial elements and is in a light grey and dark grey combo. Light walls and floors keep the room feeling spacious to balance the darker kitchen and window frames.

Something a little different to our usual style, we injected a little glamour into our handmade Decolane kitchen in Upminster, Essex. When the homeowners purchased this property, the kitchen was the first room they wanted to rip out and renovate, but uncertainty about which style to go for held them back, and it was actually the final room in the home to be completed! As the old saying goes, "The best things in life are worth waiting for..." Our Design Team at Burlanes Chelmsford worked closely with Mr & Mrs Kipping throughout the design process, to ensure that all of their ideas were discussed and considered, and that the most suitable kitchen layout and style was designed and created by us, for the family to love and use for years to come.

サンクトペテルブルクにある高級な小さなインダストリアルスタイルのおしゃれなキッチン (シングルシンク、フラットパネル扉のキャビネット、濃色木目調キャビネット、亜鉛製カウンター、磁器タイルの床、グレーの床、グレーのキッチンカウンター) の写真

Third Shift Photography
他の地域にある高級な広いインダストリアルスタイルのおしゃれなキッチン (エプロンフロントシンク、シェーカースタイル扉のキャビネット、中間色木目調キャビネット、クオーツストーンカウンター、グレーのキッチンパネル、シルバーの調理設備、コルクフローリング、ガラスタイルのキッチンパネル) の写真
他の地域にある高級な広いインダストリアルスタイルのおしゃれなキッチン (エプロンフロントシンク、シェーカースタイル扉のキャビネット、中間色木目調キャビネット、クオーツストーンカウンター、グレーのキッチンパネル、シルバーの調理設備、コルクフローリング、ガラスタイルのキッチンパネル) の写真
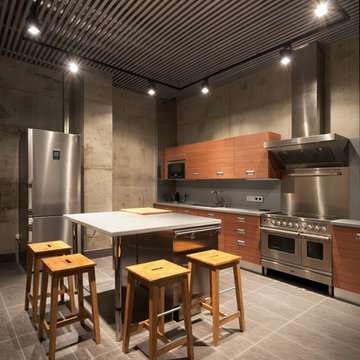
Алексей Князев
モスクワにある高級な広いインダストリアルスタイルのおしゃれなキッチン (アンダーカウンターシンク、フラットパネル扉のキャビネット、中間色木目調キャビネット、クオーツストーンカウンター、グレーのキッチンパネル、石スラブのキッチンパネル、シルバーの調理設備、磁器タイルの床、グレーの床) の写真
モスクワにある高級な広いインダストリアルスタイルのおしゃれなキッチン (アンダーカウンターシンク、フラットパネル扉のキャビネット、中間色木目調キャビネット、クオーツストーンカウンター、グレーのキッチンパネル、石スラブのキッチンパネル、シルバーの調理設備、磁器タイルの床、グレーの床) の写真

チェシャーにある高級な中くらいなインダストリアルスタイルのおしゃれなキッチン (ダブルシンク、フラットパネル扉のキャビネット、グレーのキャビネット、人工大理石カウンター、グレーのキッチンパネル、ミラータイルのキッチンパネル、黒い調理設備、磁器タイルの床、グレーの床、黒いキッチンカウンター、表し梁) の写真

South West London kitchen & kitchen extension.
ロンドンにある高級な中くらいなインダストリアルスタイルのおしゃれなキッチン (ダブルシンク、フラットパネル扉のキャビネット、青いキャビネット、珪岩カウンター、マルチカラーのキッチンパネル、大理石のキッチンパネル、黒い調理設備、磁器タイルの床、ベージュの床、マルチカラーのキッチンカウンター、格子天井) の写真
ロンドンにある高級な中くらいなインダストリアルスタイルのおしゃれなキッチン (ダブルシンク、フラットパネル扉のキャビネット、青いキャビネット、珪岩カウンター、マルチカラーのキッチンパネル、大理石のキッチンパネル、黒い調理設備、磁器タイルの床、ベージュの床、マルチカラーのキッチンカウンター、格子天井) の写真
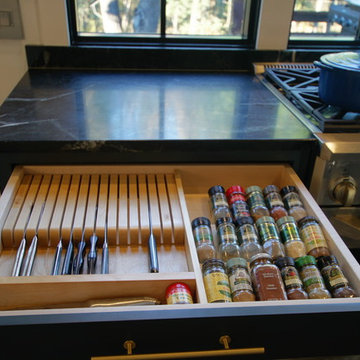
A Modern Farmhouse Kitchen remodel with subtle industrial styling, clean lines, texture and simple elegance Custom Cabinetry by Castleman Carpentry
- spices and knives right where you need them
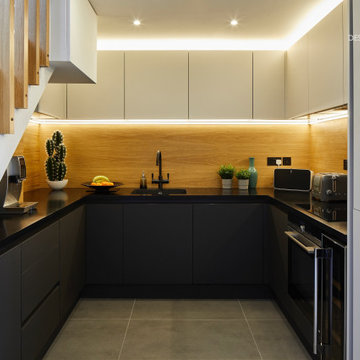
This kitchen was designed with modern and industrial in mind.
It was crucial that we optimised the space by suggesting that high wall hung cabinets were fitted.
The black worktop purposely provides a great contrast and compliments the matt black base units. The oak back-splash feature is beautifully echoed on the stairs. This kitchen would not have been complete had we not suggested the mood lighting under our lighting design package and this image really demonstrates that very exercise.
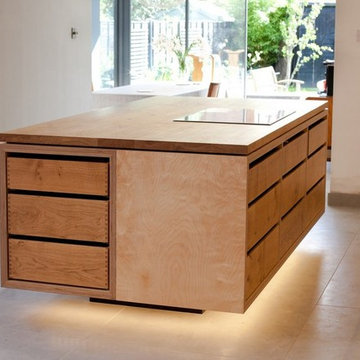
The large central island is the main focal point in the room. Our client wanted strong lines throughout which we achieved by sandwiching two pieces of the birch ply together with a piece of American Black Walnut in the middle. The drawers have ‘tip-on’ runners which are push to open but also close with a soft close eliminating the need for handles. On the island, we made a feature of the solid oak drawers by exposing the dovetail joint on the face. The whole island is held up by a central plinth which cannot be seen from most angles of the room. An LED light strip creates the illusion that the Island is floating.
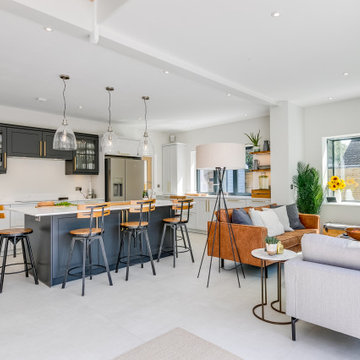
Open plan kitchen, diner, living room with a tan sofa and wall-mounted TV. A feature window seat overhangs the garden area creating the feeling of more space. Light walls and floors keep the room feeling spacious to balance the darker kitchen and window frames.
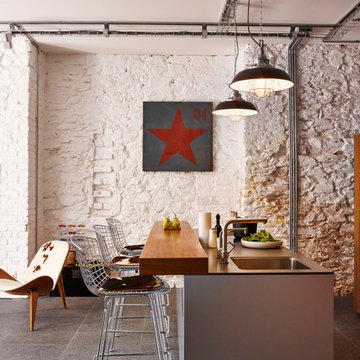
bulthaup kitchen by Sapphire Spaces. The island is from bulthaup's b3 range and includes a walnut bartop. Photos by Nicholas Yarsley for www.sapphirespaces.co.uk

A Modern Farmhouse Kitchen remodel with subtle industrial styling, clean lines, texture and simple elegance Custom Cabinetry by Castleman Carpentry
- custom utensil / cutting board pull out
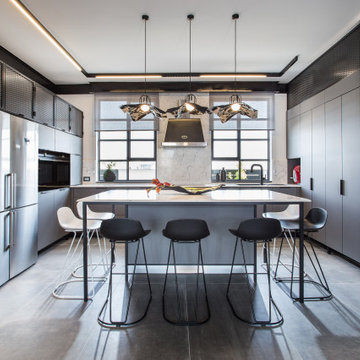
The dark finishes of the kitchen required different lighting solutions to brighten up space. XAL - MOVE IT SYSTEM, magnetic profile LED system surface mounted with different insets gives flexibility and elegance to the loft-like kitchen plan and concept. The insets create a perfect combination between the floodlight on the countertop, an accent light on the fridge and oven and a wall washer light on the pantry cabinets. The island is lightened by pendants lamps, designed by COZI studio, an Israeli industrial designer's studio. The cabinet finish is made of matt Formica and iron expended net. Black & white 7 bar stools.

Something a little different to our usual style, we injected a little glamour into our handmade Decolane kitchen in Upminster, Essex. When the homeowners purchased this property, the kitchen was the first room they wanted to rip out and renovate, but uncertainty about which style to go for held them back, and it was actually the final room in the home to be completed! As the old saying goes, "The best things in life are worth waiting for..." Our Design Team at Burlanes Chelmsford worked closely with Mr & Mrs Kipping throughout the design process, to ensure that all of their ideas were discussed and considered, and that the most suitable kitchen layout and style was designed and created by us, for the family to love and use for years to come.
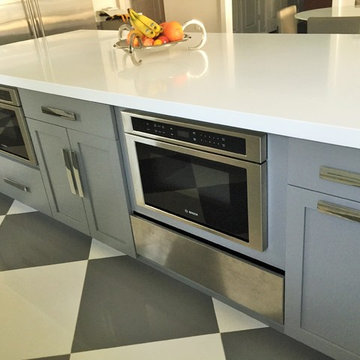
David Small
ニューヨークにある高級な広いインダストリアルスタイルのおしゃれなキッチン (シェーカースタイル扉のキャビネット、グレーのキャビネット、クオーツストーンカウンター、シルバーの調理設備、磁器タイルの床、マルチカラーの床) の写真
ニューヨークにある高級な広いインダストリアルスタイルのおしゃれなキッチン (シェーカースタイル扉のキャビネット、グレーのキャビネット、クオーツストーンカウンター、シルバーの調理設備、磁器タイルの床、マルチカラーの床) の写真
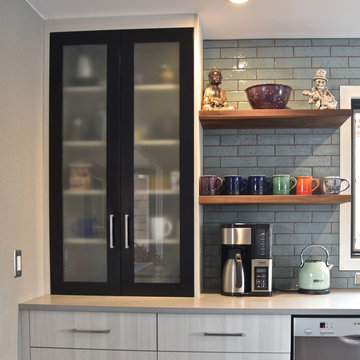
Custom walnut table, leather chairs, stainless appliances and textured melamine cabinet fronts - make up a mix of low sheen textures.
デンバーにある高級な広いインダストリアルスタイルのおしゃれなキッチン (シングルシンク、フラットパネル扉のキャビネット、ベージュのキャビネット、珪岩カウンター、青いキッチンパネル、レンガのキッチンパネル、シルバーの調理設備、磁器タイルの床、グレーの床) の写真
デンバーにある高級な広いインダストリアルスタイルのおしゃれなキッチン (シングルシンク、フラットパネル扉のキャビネット、ベージュのキャビネット、珪岩カウンター、青いキッチンパネル、レンガのキッチンパネル、シルバーの調理設備、磁器タイルの床、グレーの床) の写真
高級なインダストリアルスタイルのキッチン (コルクフローリング、磁器タイルの床) の写真
1