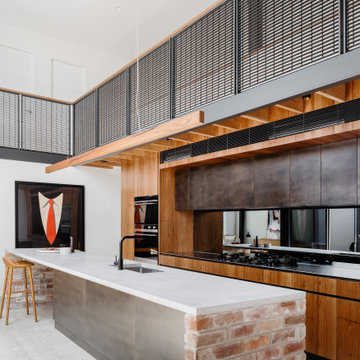高級なインダストリアルスタイルのキッチン (コンクリートの床、合板フローリング) の写真
絞り込み:
資材コスト
並び替え:今日の人気順
写真 1〜20 枚目(全 444 枚)
1/5

The juxtaposition of soft texture and feminine details against hard metal and concrete finishes. Elements of floral wallpaper, paper lanterns, and abstract art blend together to create a sense of warmth. Soaring ceilings are anchored by thoughtfully curated and well placed furniture pieces. The perfect home for two.

Зона столовой отделена от гостиной перегородкой из ржавых швеллеров, которая является опорой для брутального обеденного стола со столешницей из массива карагача с необработанными краями. Стулья вокруг стола относятся к эпохе европейского минимализма 70-х годов 20 века. Были перетянуты кожей коньячного цвета под стиль дивана изготовленного на заказ. Дровяной камин, обшитый керамогранитом с текстурой ржавого металла, примыкает к исторической белоснежной печи, обращенной в зону гостиной. Кухня зонирована от зоны столовой островом с барной столешницей. Подножье бара, сформировавшееся стихийно в результате неверно в полу выведенных водорозеток, было решено превратить в ступеньку, которая является излюбленным местом детей - на ней очень удобно сидеть в маленьком возрасте. Полы гостиной выложены из массива карагача тонированного в черный цвет.
Фасады кухни выполнены в отделке микроцементом, который отлично сочетается по цветовой гамме отдельной ТВ-зоной на серой мраморной панели и другими монохромными элементами интерьера.

We designed modern industrial kitchen in Rowayton in collaboration with Bruce Beinfield of Beinfield Architecture for his personal home with wife and designer Carol Beinfield. This kitchen features custom black cabinetry, custom-made hardware, and copper finishes. The open shelving allows for a display of cooking ingredients and personal touches. There is open seating at the island, Sub Zero Wolf appliances, including a Sub Zero wine refrigerator.

パースにある高級な中くらいなインダストリアルスタイルのおしゃれなキッチン (コンクリートの床、一体型シンク、フラットパネル扉のキャビネット、黒いキャビネット、コンクリートカウンター、赤いキッチンパネル、レンガのキッチンパネル、シルバーの調理設備、グレーの床、グレーのキッチンカウンター) の写真

ロンドンにある高級な広いインダストリアルスタイルのおしゃれなキッチン (一体型シンク、フラットパネル扉のキャビネット、中間色木目調キャビネット、コンクリートカウンター、レンガのキッチンパネル、シルバーの調理設備、コンクリートの床、グレーの床) の写真

コロンバスにある高級な小さなインダストリアルスタイルのおしゃれなキッチン (アンダーカウンターシンク、フラットパネル扉のキャビネット、濃色木目調キャビネット、コンクリートカウンター、グレーのキッチンパネル、セメントタイルのキッチンパネル、黒い調理設備、コンクリートの床、白い床、グレーのキッチンカウンター) の写真

オレンジカウンティにある高級な広いインダストリアルスタイルのおしゃれなキッチン (エプロンフロントシンク、白いキャビネット、人工大理石カウンター、メタリックのキッチンパネル、シルバーの調理設備、コンクリートの床、オープンシェルフ、茶色い床) の写真
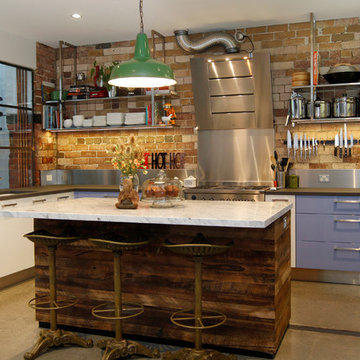
メルボルンにある高級な中くらいなインダストリアルスタイルのおしゃれなキッチン (アンダーカウンターシンク、フラットパネル扉のキャビネット、大理石カウンター、シルバーの調理設備、コンクリートの床、メタリックのキッチンパネル、ステンレスのキッチンパネル) の写真
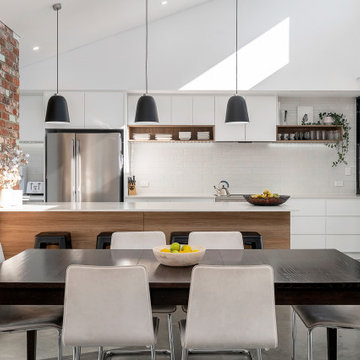
Burnished Concrete in its raw state flows throughout this home to create a natural seamless feel.
パースにある高級な中くらいなインダストリアルスタイルのおしゃれなキッチン (コンクリートの床、フラットパネル扉のキャビネット、白いキャビネット、白いキッチンパネル、サブウェイタイルのキッチンパネル、グレーの床、白いキッチンカウンター) の写真
パースにある高級な中くらいなインダストリアルスタイルのおしゃれなキッチン (コンクリートの床、フラットパネル扉のキャビネット、白いキャビネット、白いキッチンパネル、サブウェイタイルのキッチンパネル、グレーの床、白いキッチンカウンター) の写真

他の地域にある高級な中くらいなインダストリアルスタイルのおしゃれなキッチン (フラットパネル扉のキャビネット、淡色木目調キャビネット、御影石カウンター、赤いキッチンパネル、シルバーの調理設備、コンクリートの床、アンダーカウンターシンク、ガラスタイルのキッチンパネル) の写真
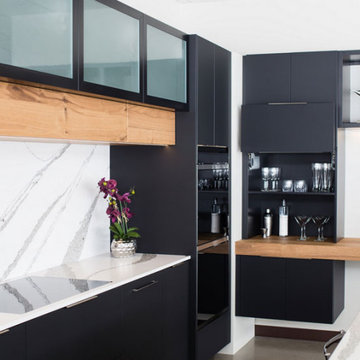
Designed and crafted by Woodways, this contemporary, modern kitchen utilizes matte black cabinetry and white quartz countertop flowing into a full backsplash. The kitchen island utilizes the same countertop and adds a waterfall edge with barstool seating. A patterned black material is used to add emphasis to this area of the kitchen. Warm wood accents are introduced to brighten the space and off set the cold materials and color. Roll out drawers provide ample storage and touch open/close vertical lift upper cabinets allow access to high storage.

I mobili della cucina in legno vecchio decapato sono stati dipinti di grigio decapato. La cucina industriale ha in primo piano un tavolo da falegname trasformato in penisola con incassati i fuochi in linea. La grande cappa industriale è stata realizzata su nostro progetto così come il tavolo da pranzo dal sapore vintage e rustico allo stesso tempo. Le assi del tavolo son in legno di recupero. Illuminazione diretta ed indiretta studiata nei minimi dettagli per mettere in risalto la parete in mattoni faccia a vista dipinti di nero opaco. A terra un pavimento continuo in cemento autolivellante.
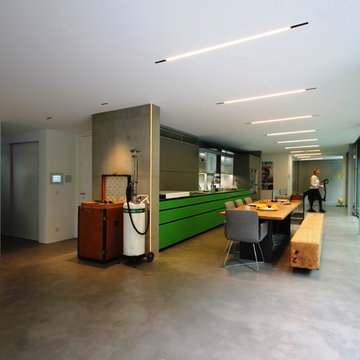
シュトゥットガルトにある高級な巨大なインダストリアルスタイルのおしゃれなキッチン (一体型シンク、緑のキャビネット、人工大理石カウンター、グレーのキッチンパネル、シルバーの調理設備、コンクリートの床、アイランドなし) の写真

This former garment factory in Bethnal Green had previously been used as a commercial office before being converted into a large open plan live/work unit nearly ten years ago. The challenge: how to retain an open plan arrangement whilst creating defined spaces and adding a second bedroom.
By opening up the enclosed stairwell and incorporating the vertical circulation into the central atrium, we were able to add space, light and volume to the main living areas. Glazing is used throughout to bring natural light deeper into the floor plan, with obscured glass panels creating privacy for the fully refurbished bathrooms and bedrooms. The glazed atrium visually connects both floors whilst separating public and private spaces.
The industrial aesthetic of the original building has been preserved with a bespoke stainless steel kitchen, open metal staircase and exposed steel columns, complemented by the new metal-framed atrium glazing, and poured concrete resin floor.
Photographer: Rory Gardiner

This 2,500 square-foot home, combines the an industrial-meets-contemporary gives its owners the perfect place to enjoy their rustic 30- acre property. Its multi-level rectangular shape is covered with corrugated red, black, and gray metal, which is low-maintenance and adds to the industrial feel.
Encased in the metal exterior, are three bedrooms, two bathrooms, a state-of-the-art kitchen, and an aging-in-place suite that is made for the in-laws. This home also boasts two garage doors that open up to a sunroom that brings our clients close nature in the comfort of their own home.
The flooring is polished concrete and the fireplaces are metal. Still, a warm aesthetic abounds with mixed textures of hand-scraped woodwork and quartz and spectacular granite counters. Clean, straight lines, rows of windows, soaring ceilings, and sleek design elements form a one-of-a-kind, 2,500 square-foot home

フェニックスにある高級な中くらいなインダストリアルスタイルのおしゃれなキッチン (アンダーカウンターシンク、フラットパネル扉のキャビネット、中間色木目調キャビネット、珪岩カウンター、赤いキッチンパネル、レンガのキッチンパネル、シルバーの調理設備、コンクリートの床、グレーの床、白いキッチンカウンター) の写真
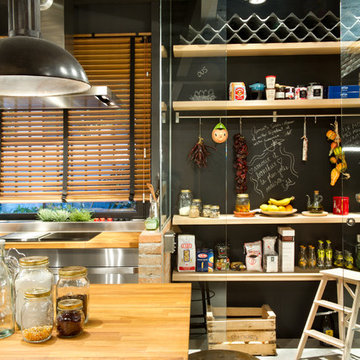
マドリードにある高級な中くらいなインダストリアルスタイルのおしゃれなキッチン (ドロップインシンク、オープンシェルフ、木材カウンター、黒いキッチンパネル、シルバーの調理設備、コンクリートの床) の写真
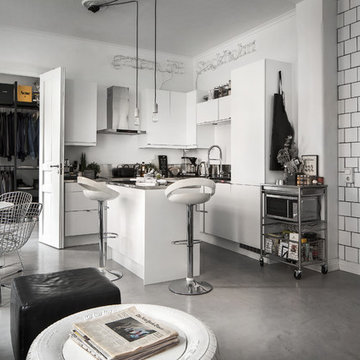
Foto: Kronfoto © Houzz 2016
ストックホルムにある高級な中くらいなインダストリアルスタイルのおしゃれなキッチン (フラットパネル扉のキャビネット、白いキャビネット、ステンレスカウンター、コンクリートの床) の写真
ストックホルムにある高級な中くらいなインダストリアルスタイルのおしゃれなキッチン (フラットパネル扉のキャビネット、白いキャビネット、ステンレスカウンター、コンクリートの床) の写真
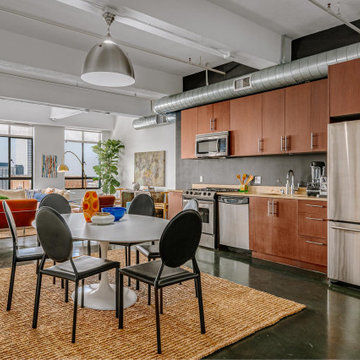
ロサンゼルスにある高級な中くらいなインダストリアルスタイルのおしゃれなキッチン (コンクリートの床、グレーの床、アンダーカウンターシンク、フラットパネル扉のキャビネット、中間色木目調キャビネット、シルバーの調理設備、アイランドなし、ベージュのキッチンカウンター) の写真
高級なインダストリアルスタイルのキッチン (コンクリートの床、合板フローリング) の写真
1
