高級な広いインダストリアルスタイルのキッチン (中間色木目調キャビネット、セラミックタイルの床、淡色無垢フローリング) の写真
絞り込み:
資材コスト
並び替え:今日の人気順
写真 1〜15 枚目(全 15 枚)

Cocina abierta con isla central, con pilar integrado, combinando color madera y blanco.
他の地域にある高級な広いインダストリアルスタイルのおしゃれなキッチン (一体型シンク、フラットパネル扉のキャビネット、中間色木目調キャビネット、人工大理石カウンター、白いキッチンパネル、シルバーの調理設備、セラミックタイルの床、マルチカラーの床、白いキッチンカウンター、三角天井) の写真
他の地域にある高級な広いインダストリアルスタイルのおしゃれなキッチン (一体型シンク、フラットパネル扉のキャビネット、中間色木目調キャビネット、人工大理石カウンター、白いキッチンパネル、シルバーの調理設備、セラミックタイルの床、マルチカラーの床、白いキッチンカウンター、三角天井) の写真
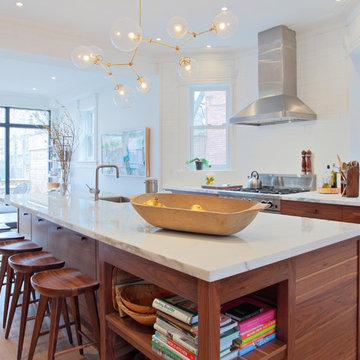
Our client wanted an open concept space in a long narrow home that left original textures and details untouched. A brick wall was exposed as a walnut kitchen and industrial style floor-to-ceiling glazing were added. The enormous island and brass light fixture from Lindsey Adelman are key features.
Construction by Greening Homes
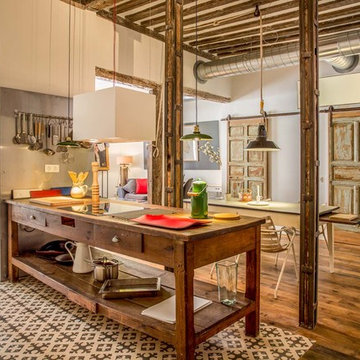
マドリードにある高級な広いインダストリアルスタイルのおしゃれなキッチン (中間色木目調キャビネット、木材カウンター、グレーのキッチンパネル、セラミックタイルの床) の写真
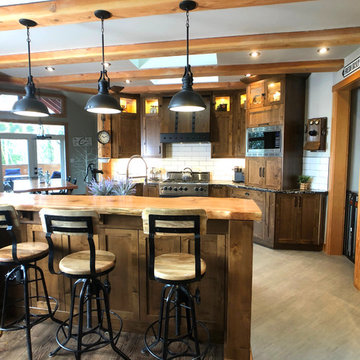
A beautiful custom home where the west coast post & beams meet industrial, rustic, steampunk interiors. Knotty Alder cabinetry is the perfect backdrop to the industrial black iron accents on the pulls and custom designed hood fan. This kitchen is definitely one of a kind with its many custom features.
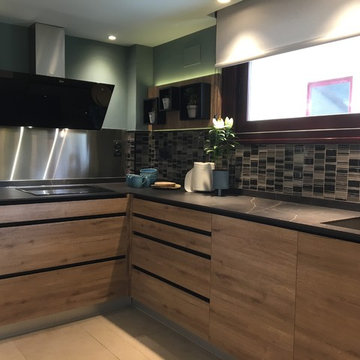
Muebles a medida en madera de roble color barrica. El tirador tipo gola en color negro contrasta con la madera y armoniza con el resto de materiales. Una encimera de DEKTON modelo Kelya de 1,2cm. da la ligereza a esta estupenda cocina. Hemos seleccionado un mosaico de cristales y frente de acero inox. Un elemento decorltivo con una cajas decortivas y retroiluminado. Proyecto creado por Ismael Blázquez
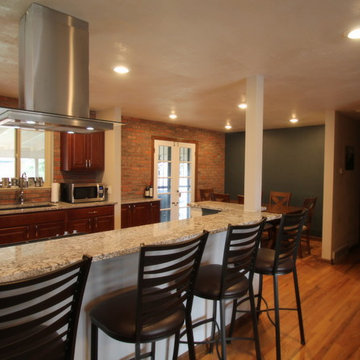
TVL Creative
デンバーにある高級な広いインダストリアルスタイルのおしゃれなキッチン (アンダーカウンターシンク、レイズドパネル扉のキャビネット、中間色木目調キャビネット、御影石カウンター、赤いキッチンパネル、テラコッタタイルのキッチンパネル、シルバーの調理設備、淡色無垢フローリング、アイランドなし) の写真
デンバーにある高級な広いインダストリアルスタイルのおしゃれなキッチン (アンダーカウンターシンク、レイズドパネル扉のキャビネット、中間色木目調キャビネット、御影石カウンター、赤いキッチンパネル、テラコッタタイルのキッチンパネル、シルバーの調理設備、淡色無垢フローリング、アイランドなし) の写真
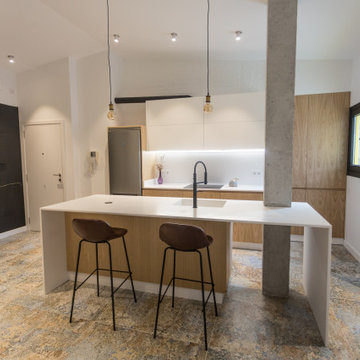
Cocina abierta con isla central, con pilar integrado, combinando color madera y blanco.
他の地域にある高級な広いインダストリアルスタイルのおしゃれなキッチン (一体型シンク、フラットパネル扉のキャビネット、中間色木目調キャビネット、人工大理石カウンター、白いキッチンパネル、シルバーの調理設備、セラミックタイルの床、マルチカラーの床、白いキッチンカウンター、三角天井) の写真
他の地域にある高級な広いインダストリアルスタイルのおしゃれなキッチン (一体型シンク、フラットパネル扉のキャビネット、中間色木目調キャビネット、人工大理石カウンター、白いキッチンパネル、シルバーの調理設備、セラミックタイルの床、マルチカラーの床、白いキッチンカウンター、三角天井) の写真
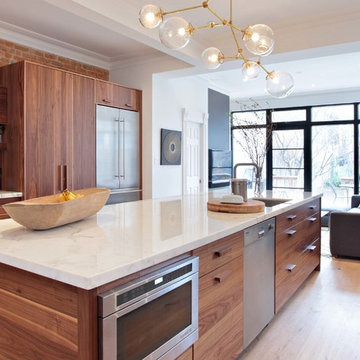
Our client wanted an open concept space in a long narrow home that left original textures and details untouched. A brick wall was exposed as a walnut kitchen and industrial style floor-to-ceiling glazing were added. The enormous island and brass light fixture from Lindsey Adelman are key features.
Construction by Greening Homes
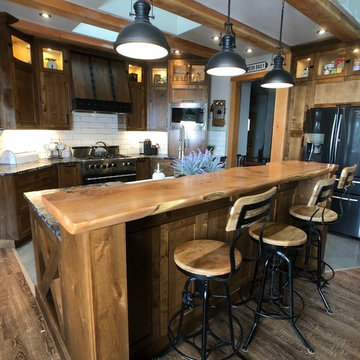
A beautiful custom home where the west coast post & beams meet industrial, rustic, steampunk interiors. Knotty Alder cabinetry is the perfect backdrop to the industrial black iron accents on the pulls and custom designed hood fan. This kitchen is definitely one of a kind with its many custom features.
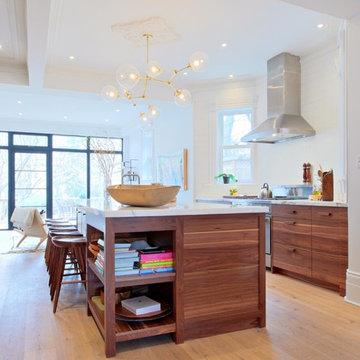
Our client wanted an open concept space in a long narrow home that left original textures and details untouched. A brick wall was exposed as a walnut kitchen and industrial style floor-to-ceiling glazing were added. The enormous island and brass light fixture from Lindsey Adelman are key features.
Construction by Greening Homes
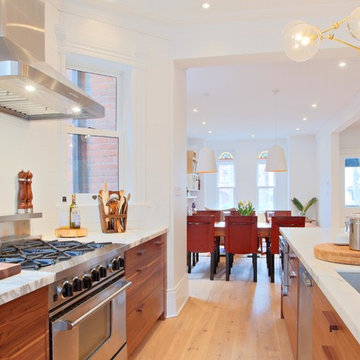
Our client wanted an open concept space in a long narrow home that left original textures and details untouched. A brick wall was exposed as a walnut kitchen and floor-to-ceiling glazing were added. A huge island and light fixture by Lindsey Adelman are key features.
Construction by Greening Homes
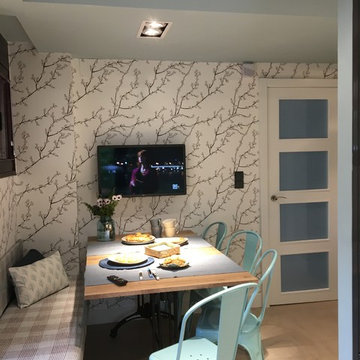
Muebles a medida en madera de roble color barrica. El tirador tipo gola en color negro contrasta con la madera y armoniza con el resto de materiales. Una encimera de DEKTON modelo Kelya de 1,2cm. da la ligereza a esta estupenda cocina. Hemos seleccionado un mosaico de cristales y frente de acero inox. Un elemento decorltivo con una cajas decortivas y retroiluminado. Proyecto creado por Ismael Blázquez
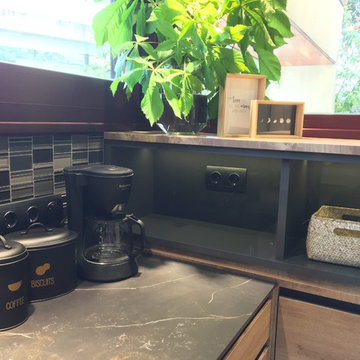
Muebles a medida en madera de roble color barrica. El tirador tipo gola en color negro contrasta con la madera y armoniza con el resto de materiales. Una encimera de DEKTON modelo Kelya de 1,2cm. da la ligereza a esta estupenda cocina. Hemos seleccionado un mosaico de cristales y frente de acero inox. Un elemento decorltivo con una cajas decortivas y retroiluminado. Proyecto creado por Ismael Blázquez
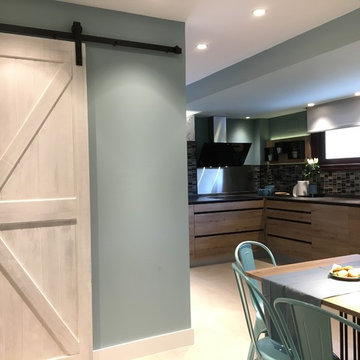
En esta cocina hemos creado un espacio dedicado a la zona de lavanderia tras esta estupenda puerta tipo granjero. Pintada a mano. Las guias de correderas negras armonizan con los tonos negros de los muebles de cocina y el pie de la mesa de comedor. Se unifican los colores en tonos azules para armonizar los tonos y el estilo. Creado por Ismael Blázquez.
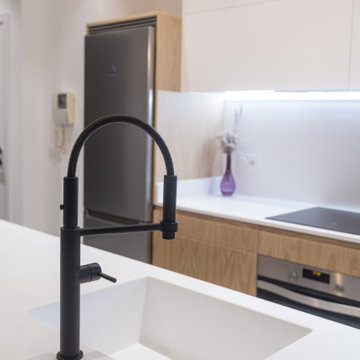
Cocina abierta con isla central, con pilar integrado, combinando color madera y blanco.
他の地域にある高級な広いインダストリアルスタイルのおしゃれなキッチン (一体型シンク、フラットパネル扉のキャビネット、中間色木目調キャビネット、人工大理石カウンター、白いキッチンパネル、シルバーの調理設備、セラミックタイルの床、マルチカラーの床、白いキッチンカウンター、三角天井) の写真
他の地域にある高級な広いインダストリアルスタイルのおしゃれなキッチン (一体型シンク、フラットパネル扉のキャビネット、中間色木目調キャビネット、人工大理石カウンター、白いキッチンパネル、シルバーの調理設備、セラミックタイルの床、マルチカラーの床、白いキッチンカウンター、三角天井) の写真
高級な広いインダストリアルスタイルのキッチン (中間色木目調キャビネット、セラミックタイルの床、淡色無垢フローリング) の写真
1