高級なターコイズブルーの、白い、木目調のインダストリアルスタイルのキッチン (中間色木目調キャビネット、ステンレスキャビネット) の写真
絞り込み:
資材コスト
並び替え:今日の人気順
写真 1〜20 枚目(全 46 枚)

A machined hood, custom stainless cabinetry and exposed ducting harkens to a commercial vibe. The 5'x10' marble topped island wears many hats. It serves as a large work surface, tons of storage, informal seating, and a visual line that separates the eating and cooking areas.
Photo by Lincoln Barber

Photos: Guillaume Boily
モントリオールにある高級な中くらいなインダストリアルスタイルのおしゃれなキッチン (ダブルシンク、フラットパネル扉のキャビネット、中間色木目調キャビネット、大理石カウンター、白いキッチンパネル、大理石のキッチンパネル、黒い調理設備、濃色無垢フローリング、茶色い床、白いキッチンカウンター) の写真
モントリオールにある高級な中くらいなインダストリアルスタイルのおしゃれなキッチン (ダブルシンク、フラットパネル扉のキャビネット、中間色木目調キャビネット、大理石カウンター、白いキッチンパネル、大理石のキッチンパネル、黒い調理設備、濃色無垢フローリング、茶色い床、白いキッチンカウンター) の写真

Lisa Petrole
トロントにある高級な中くらいなインダストリアルスタイルのおしゃれなキッチン (アンダーカウンターシンク、フラットパネル扉のキャビネット、中間色木目調キャビネット、ステンレスカウンター、白いキッチンパネル、ガラス板のキッチンパネル、シルバーの調理設備、磁器タイルの床) の写真
トロントにある高級な中くらいなインダストリアルスタイルのおしゃれなキッチン (アンダーカウンターシンク、フラットパネル扉のキャビネット、中間色木目調キャビネット、ステンレスカウンター、白いキッチンパネル、ガラス板のキッチンパネル、シルバーの調理設備、磁器タイルの床) の写真

ロンドンにある高級な広いインダストリアルスタイルのおしゃれなキッチン (一体型シンク、フラットパネル扉のキャビネット、中間色木目調キャビネット、コンクリートカウンター、レンガのキッチンパネル、シルバーの調理設備、コンクリートの床、グレーの床) の写真

Photography by Eduard Hueber / archphoto
North and south exposures in this 3000 square foot loft in Tribeca allowed us to line the south facing wall with two guest bedrooms and a 900 sf master suite. The trapezoid shaped plan creates an exaggerated perspective as one looks through the main living space space to the kitchen. The ceilings and columns are stripped to bring the industrial space back to its most elemental state. The blackened steel canopy and blackened steel doors were designed to complement the raw wood and wrought iron columns of the stripped space. Salvaged materials such as reclaimed barn wood for the counters and reclaimed marble slabs in the master bathroom were used to enhance the industrial feel of the space.
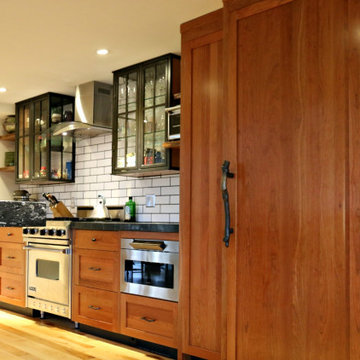
This kitchen was designed around two artisans who are known in the industry for their beautiful stone sculpture work; and were looking for a kitchen remodel to reflect their eclectic style. Custom cabinetry and live-edge desk top by River Woodcraft. Beautiful granite and island by the homeowners themselves. Features natural cherry & painted cabinets, glass and metal cabinets, blackened steel wall and live-edge floating shelves.

ニューヨークにある高級な広いインダストリアルスタイルのおしゃれなアイランドキッチン (アンダーカウンターシンク、フラットパネル扉のキャビネット、ステンレスキャビネット、ガラス板のキッチンパネル、シルバーの調理設備) の写真
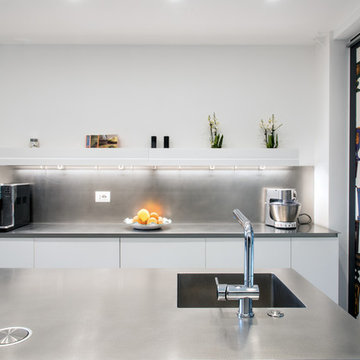
Cesar Cucine, isola e piano in acciaio. Sulla parte opaca delle finestra Wallpaper di Fornasetti collezione Boemia.
ミラノにある高級な中くらいなインダストリアルスタイルのおしゃれなキッチン (一体型シンク、フラットパネル扉のキャビネット、ステンレスキャビネット、ステンレスカウンター、シルバーの調理設備、コンクリートの床、グレーの床) の写真
ミラノにある高級な中くらいなインダストリアルスタイルのおしゃれなキッチン (一体型シンク、フラットパネル扉のキャビネット、ステンレスキャビネット、ステンレスカウンター、シルバーの調理設備、コンクリートの床、グレーの床) の写真
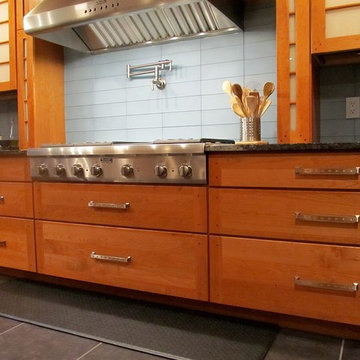
ニューヨークにある高級な中くらいなインダストリアルスタイルのおしゃれなキッチン (アンダーカウンターシンク、フラットパネル扉のキャビネット、中間色木目調キャビネット、御影石カウンター、青いキッチンパネル、ガラスタイルのキッチンパネル、シルバーの調理設備、磁器タイルの床、グレーの床) の写真
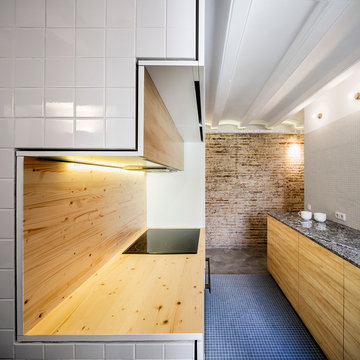
Adrià Goula
バルセロナにある高級な中くらいなインダストリアルスタイルのおしゃれなキッチン (フラットパネル扉のキャビネット、中間色木目調キャビネット、木材カウンター、アイランドなし) の写真
バルセロナにある高級な中くらいなインダストリアルスタイルのおしゃれなキッチン (フラットパネル扉のキャビネット、中間色木目調キャビネット、木材カウンター、アイランドなし) の写真
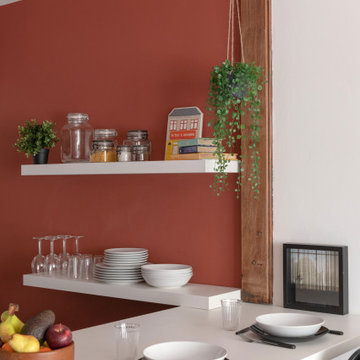
Tapisserie brique Terra Cotta : 4 MURS.
Mur Terra Cotta : FARROW AND BALL.
Cuisine : HOWDENS.
Luminaire : LEROY MERLIN.
Ameublement : IKEA.
リヨンにある高級な中くらいなインダストリアルスタイルのおしゃれなキッチン (インセット扉のキャビネット、中間色木目調キャビネット、木材カウンター、ベージュのキッチンカウンター) の写真
リヨンにある高級な中くらいなインダストリアルスタイルのおしゃれなキッチン (インセット扉のキャビネット、中間色木目調キャビネット、木材カウンター、ベージュのキッチンカウンター) の写真
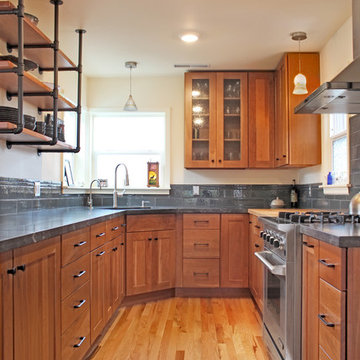
Less is more in this narrow kitchen. With a clean color palette, the open shelves (brilliantly built by the client) add an industrial style to a modernized farmhouse. The cherry cabinets give a warmth and vibrancy to the space, which reminds us of all of the beautiful Redwood trees on the mountains in the view from the sink.
Photos by Nicolette Jarquin
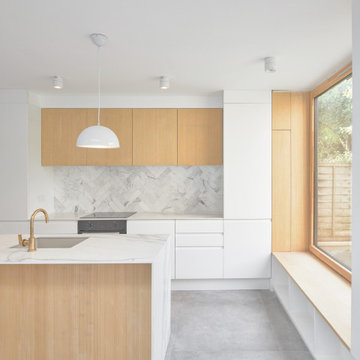
ロンドンにある高級な中くらいなインダストリアルスタイルのおしゃれなキッチン (アンダーカウンターシンク、フラットパネル扉のキャビネット、中間色木目調キャビネット、クオーツストーンカウンター、白いキッチンパネル、セラミックタイルのキッチンパネル、カラー調理設備、セメントタイルの床、グレーの床、白いキッチンカウンター) の写真
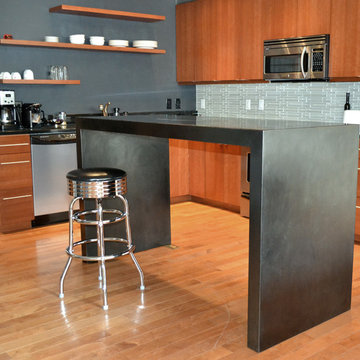
This modern kitchen island is made from plate steel with a black wax patina. The clean lines are due to a hidden-weld, sanded construction.
デンバーにある高級な中くらいなインダストリアルスタイルのおしゃれなキッチン (中間色木目調キャビネット、青いキッチンパネル、シルバーの調理設備、淡色無垢フローリング、フラットパネル扉のキャビネット、セラミックタイルのキッチンパネル) の写真
デンバーにある高級な中くらいなインダストリアルスタイルのおしゃれなキッチン (中間色木目調キャビネット、青いキッチンパネル、シルバーの調理設備、淡色無垢フローリング、フラットパネル扉のキャビネット、セラミックタイルのキッチンパネル) の写真
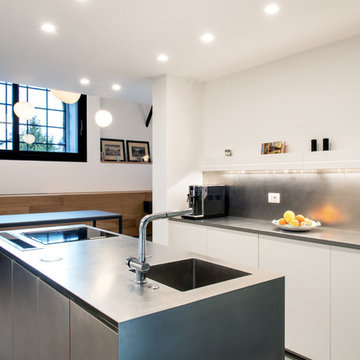
Cesar Cucine, isola e piano in acciaio. Ante in laccato bianco
ミラノにある高級な中くらいなインダストリアルスタイルのおしゃれなキッチン (一体型シンク、フラットパネル扉のキャビネット、ステンレスキャビネット、ステンレスカウンター、シルバーの調理設備、コンクリートの床、グレーの床) の写真
ミラノにある高級な中くらいなインダストリアルスタイルのおしゃれなキッチン (一体型シンク、フラットパネル扉のキャビネット、ステンレスキャビネット、ステンレスカウンター、シルバーの調理設備、コンクリートの床、グレーの床) の写真
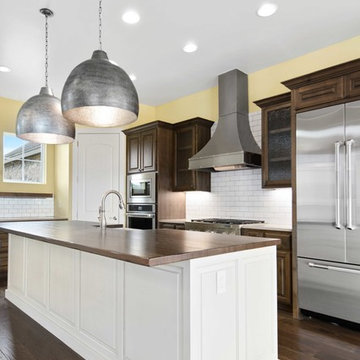
オースティンにある高級な中くらいなインダストリアルスタイルのおしゃれなキッチン (エプロンフロントシンク、レイズドパネル扉のキャビネット、中間色木目調キャビネット、木材カウンター、白いキッチンパネル、サブウェイタイルのキッチンパネル、シルバーの調理設備、無垢フローリング、茶色い床、茶色いキッチンカウンター) の写真
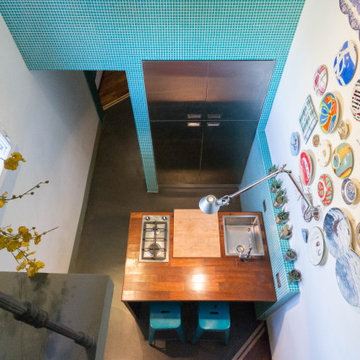
フィレンツェにある高級な小さなインダストリアルスタイルのおしゃれなキッチン (ドロップインシンク、ステンレスキャビネット、木材カウンター、コンクリートの床、グレーの床、表し梁) の写真
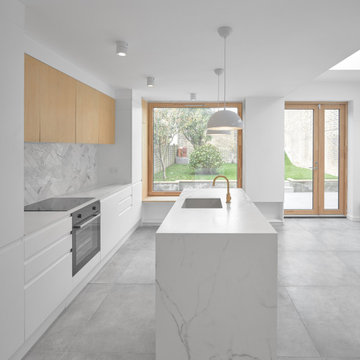
ロンドンにある高級な中くらいなインダストリアルスタイルのおしゃれなキッチン (アンダーカウンターシンク、フラットパネル扉のキャビネット、中間色木目調キャビネット、クオーツストーンカウンター、白いキッチンパネル、セラミックタイルのキッチンパネル、カラー調理設備、セメントタイルの床、グレーの床、白いキッチンカウンター) の写真
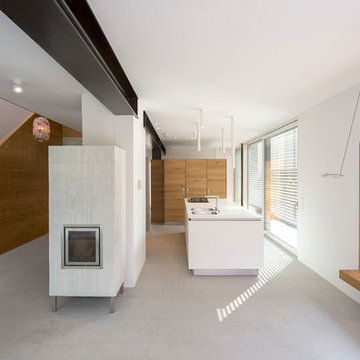
Gestalterisch sollte es ein Einfaches, vom Innen - und Außenausdruck her, ein warmes und robustes Gebäude mit Wohlfühlatmosphäre und großzügiger Raumwirkung sein.
Es wurden "Raum- Einbauten" in das Erdgeschoss frei eingestellt , welche nicht raumhoch ausgebildet sind, um die Großzügigkeit des Erdgeschosses zu erhalten und um reizvolle Zonierungen und Blickbezüge im Innenraum zu erhalten. Diese unterscheiden sich in der Textur und in Materialität. Ein Holzwürfel wird zu Küche, Speise und Garderobe, eine Stahlbetonklammer nimmt ein bestehendes Küchenmöbel und einen Holzofen auf.
Zusammen mit dem Küchenblock "schwimmen" diese Einbauten auf einem durchgehenden, grauen Natursteinboden und binden diese harmonisch und optisch zusammen.
Zusammengefasst ein ökonomisches Raumkonzept mit großzügiger und ausgefallener Raumwirkung.
Das zweigeschossige Einfamilienhaus mit Flachdach ist eine klassische innerstädtische Nachverdichtung. Die beengte Grundstückssituation, der Geländeverlauf mit dem ansteigenden Hang auf der Westseite, die starke Einsichtnahme durch eine Geschosswohnbebauung im Süden, die dicht befahrene Straße im Osten und das knappe Budget waren große Herausforderungen des Entwurfs.
Im Erdgeschoss liegen die Küche mit Ess- und Wohnbereich, sowie einige Nebenräume und der Eingangsbereich. Im Obergeschoss sind die Individualräume mit zwei Badezimmern untergebracht.
Fotos: Herbert Stolz
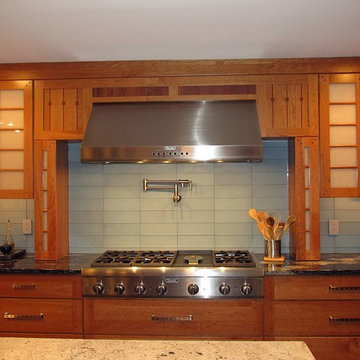
ニューヨークにある高級な中くらいなインダストリアルスタイルのおしゃれなキッチン (アンダーカウンターシンク、フラットパネル扉のキャビネット、中間色木目調キャビネット、御影石カウンター、青いキッチンパネル、ガラスタイルのキッチンパネル、シルバーの調理設備、磁器タイルの床、グレーの床) の写真
高級なターコイズブルーの、白い、木目調のインダストリアルスタイルのキッチン (中間色木目調キャビネット、ステンレスキャビネット) の写真
1