高級なインダストリアルスタイルのキッチン (茶色いキャビネット、グレーのキャビネット、インセット扉のキャビネット、シェーカースタイル扉のキャビネット、ベージュの床) の写真
絞り込み:
資材コスト
並び替え:今日の人気順
写真 1〜20 枚目(全 21 枚)
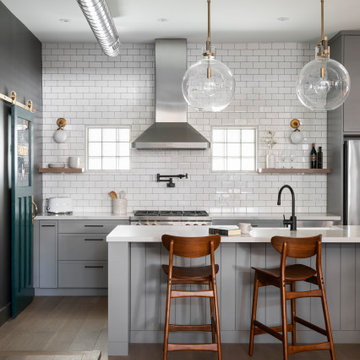
The open kitchen with walk in Pantry. All kitchen cabinets are custom.
トロントにある高級な中くらいなインダストリアルスタイルのおしゃれなキッチン (エプロンフロントシンク、シェーカースタイル扉のキャビネット、グレーのキャビネット、クオーツストーンカウンター、白いキッチンパネル、サブウェイタイルのキッチンパネル、シルバーの調理設備、淡色無垢フローリング、白いキッチンカウンター、ベージュの床) の写真
トロントにある高級な中くらいなインダストリアルスタイルのおしゃれなキッチン (エプロンフロントシンク、シェーカースタイル扉のキャビネット、グレーのキャビネット、クオーツストーンカウンター、白いキッチンパネル、サブウェイタイルのキッチンパネル、シルバーの調理設備、淡色無垢フローリング、白いキッチンカウンター、ベージュの床) の写真
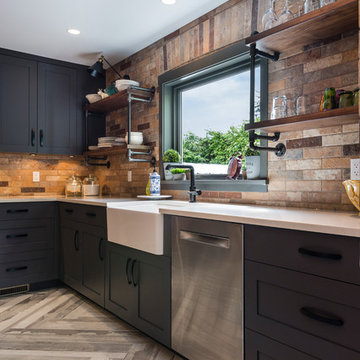
This room was previously a separate kitchen and dining space. By removing the wall int he middle of the room, and spanning abeam the width of the room we were able to create a much more functional great room for these clients. With an industrial feel with brick, exposed beams, pipe and plank details throughout, this space is something a little different. perfect for this family with an open mind and a craving for anything but ordinary.
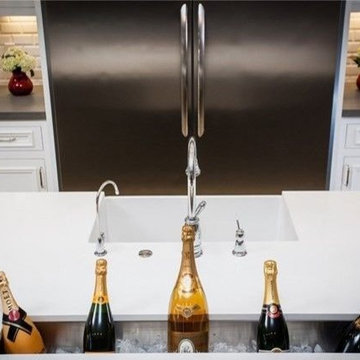
Ocean Contracting was extremely flattered when hired for the remodel, design and construction of "The Real Housewives Of Orange County" Meghan Edmonds and Jimmy Edmonds Newport Beach Home. Our goal was to create a forward thinking modern kitchen with a highly functional banquet style island. No detail was left out when designing and building this highly sought after kitchen. From tufted linen seating to champagne sinks and barn wood accents, this kitchen is an entertainers dream!
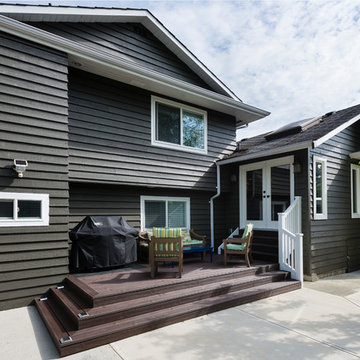
This room was previously a separate kitchen and dining space. By removing the wall int he middle of the room, and spanning abeam the width of the room we were able to create a much more functional great room for these clients. With an industrial feel with brick, exposed beams, pipe and plank details throughout, this space is something a little different. perfect for this family with an open mind and a craving for anything but ordinary.
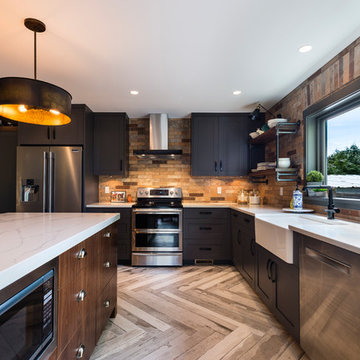
This room was previously a separate kitchen and dining space. By removing the wall int he middle of the room, and spanning abeam the width of the room we were able to create a much more functional great room for these clients. With an industrial feel with brick, exposed beams, pipe and plank details throughout, this space is something a little different. perfect for this family with an open mind and a craving for anything but ordinary.
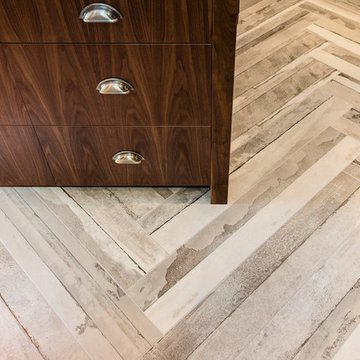
This room was previously a separate kitchen and dining space. By removing the wall int he middle of the room, and spanning abeam the width of the room we were able to create a much more functional great room for these clients. With an industrial feel with brick, exposed beams, pipe and plank details throughout, this space is something a little different. perfect for this family with an open mind and a craving for anything but ordinary.
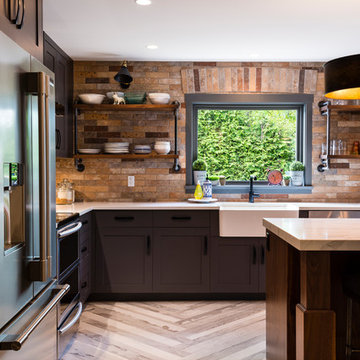
This room was previously a separate kitchen and dining space. By removing the wall int he middle of the room, and spanning abeam the width of the room we were able to create a much more functional great room for these clients. With an industrial feel with brick, exposed beams, pipe and plank details throughout, this space is something a little different. perfect for this family with an open mind and a craving for anything but ordinary.
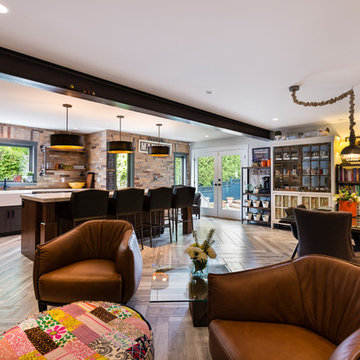
This room was previously a separate kitchen and dining space. By removing the wall int he middle of the room, and spanning abeam the width of the room we were able to create a much more functional great room for these clients. With an industrial feel with brick, exposed beams, pipe and plank details throughout, this space is something a little different. perfect for this family with an open mind and a craving for anything but ordinary.
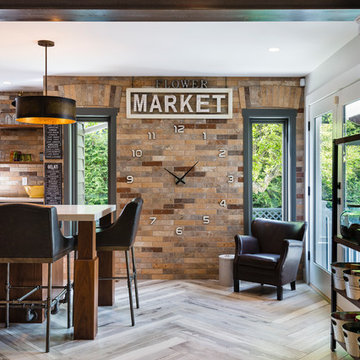
This room was previously a separate kitchen and dining space. By removing the wall int he middle of the room, and spanning abeam the width of the room we were able to create a much more functional great room for these clients. With an industrial feel with brick, exposed beams, pipe and plank details throughout, this space is something a little different. perfect for this family with an open mind and a craving for anything but ordinary.
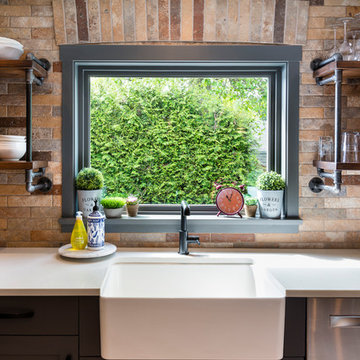
This room was previously a separate kitchen and dining space. By removing the wall int he middle of the room, and spanning abeam the width of the room we were able to create a much more functional great room for these clients. With an industrial feel with brick, exposed beams, pipe and plank details throughout, this space is something a little different. perfect for this family with an open mind and a craving for anything but ordinary.
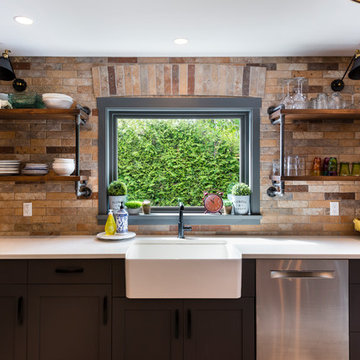
This room was previously a separate kitchen and dining space. By removing the wall int he middle of the room, and spanning abeam the width of the room we were able to create a much more functional great room for these clients. With an industrial feel with brick, exposed beams, pipe and plank details throughout, this space is something a little different. perfect for this family with an open mind and a craving for anything but ordinary.
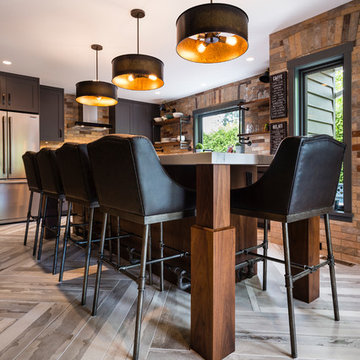
This room was previously a separate kitchen and dining space. By removing the wall int he middle of the room, and spanning abeam the width of the room we were able to create a much more functional great room for these clients. With an industrial feel with brick, exposed beams, pipe and plank details throughout, this space is something a little different. perfect for this family with an open mind and a craving for anything but ordinary.
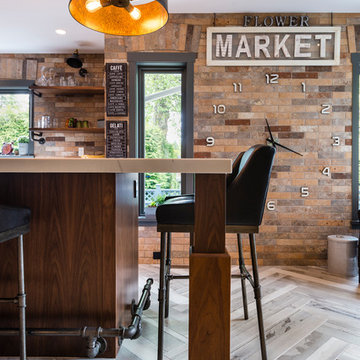
This room was previously a separate kitchen and dining space. By removing the wall int he middle of the room, and spanning abeam the width of the room we were able to create a much more functional great room for these clients. With an industrial feel with brick, exposed beams, pipe and plank details throughout, this space is something a little different. perfect for this family with an open mind and a craving for anything but ordinary.
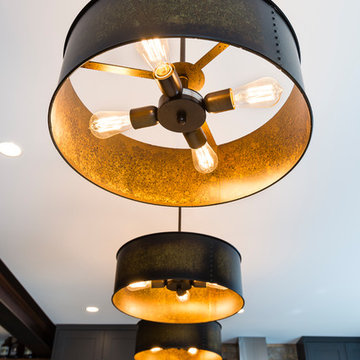
This room was previously a separate kitchen and dining space. By removing the wall int he middle of the room, and spanning abeam the width of the room we were able to create a much more functional great room for these clients. With an industrial feel with brick, exposed beams, pipe and plank details throughout, this space is something a little different. perfect for this family with an open mind and a craving for anything but ordinary.
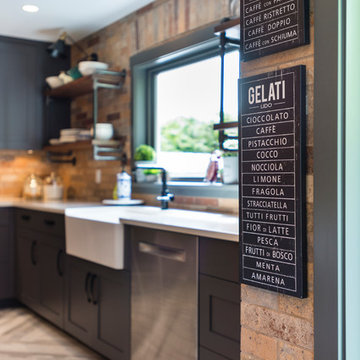
This room was previously a separate kitchen and dining space. By removing the wall int he middle of the room, and spanning abeam the width of the room we were able to create a much more functional great room for these clients. With an industrial feel with brick, exposed beams, pipe and plank details throughout, this space is something a little different. perfect for this family with an open mind and a craving for anything but ordinary.
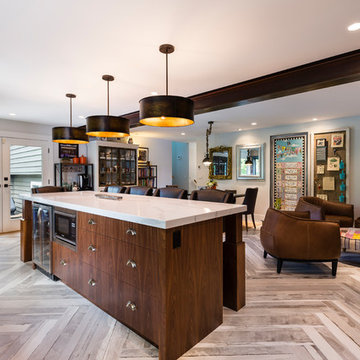
This room was previously a separate kitchen and dining space. By removing the wall int he middle of the room, and spanning abeam the width of the room we were able to create a much more functional great room for these clients. With an industrial feel with brick, exposed beams, pipe and plank details throughout, this space is something a little different. perfect for this family with an open mind and a craving for anything but ordinary.
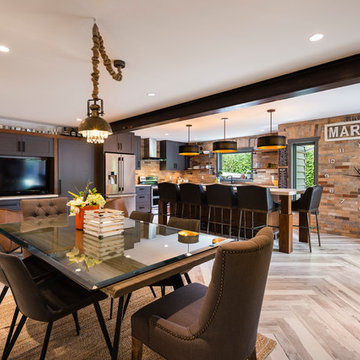
This room was previously a separate kitchen and dining space. By removing the wall int he middle of the room, and spanning abeam the width of the room we were able to create a much more functional great room for these clients. With an industrial feel with brick, exposed beams, pipe and plank details throughout, this space is something a little different. perfect for this family with an open mind and a craving for anything but ordinary.
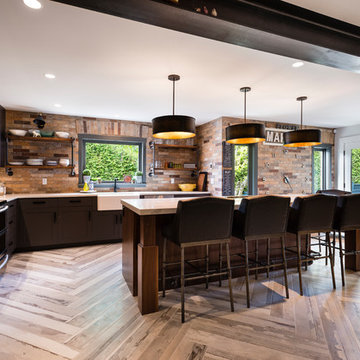
This room was previously a separate kitchen and dining space. By removing the wall int he middle of the room, and spanning abeam the width of the room we were able to create a much more functional great room for these clients. With an industrial feel with brick, exposed beams, pipe and plank details throughout, this space is something a little different. perfect for this family with an open mind and a craving for anything but ordinary.
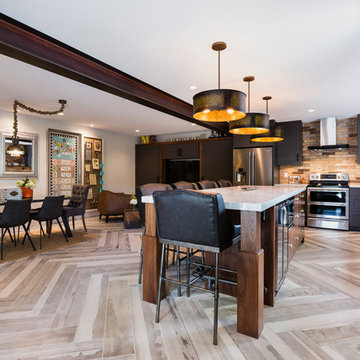
This room was previously a separate kitchen and dining space. By removing the wall int he middle of the room, and spanning abeam the width of the room we were able to create a much more functional great room for these clients. With an industrial feel with brick, exposed beams, pipe and plank details throughout, this space is something a little different. perfect for this family with an open mind and a craving for anything but ordinary.
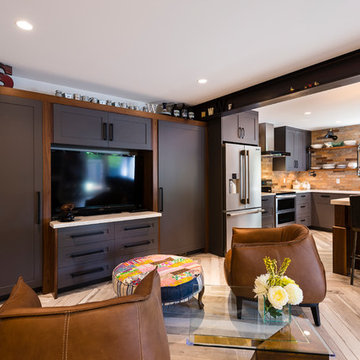
This room was previously a separate kitchen and dining space. By removing the wall int he middle of the room, and spanning abeam the width of the room we were able to create a much more functional great room for these clients. With an industrial feel with brick, exposed beams, pipe and plank details throughout, this space is something a little different. perfect for this family with an open mind and a craving for anything but ordinary.
高級なインダストリアルスタイルのキッチン (茶色いキャビネット、グレーのキャビネット、インセット扉のキャビネット、シェーカースタイル扉のキャビネット、ベージュの床) の写真
1