高級な、ラグジュアリーなインダストリアルスタイルのキッチン (人工大理石カウンター) の写真
絞り込み:
資材コスト
並び替え:今日の人気順
写真 1〜20 枚目(全 438 枚)
1/5

オレンジカウンティにある高級な広いインダストリアルスタイルのおしゃれなキッチン (エプロンフロントシンク、ガラス扉のキャビネット、白いキャビネット、人工大理石カウンター、メタリックのキッチンパネル、メタルタイルのキッチンパネル、シルバーの調理設備、コンクリートの床) の写真
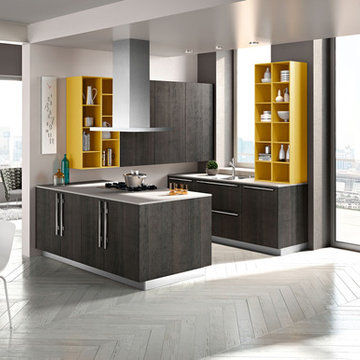
ボストンにある高級な小さなインダストリアルスタイルのおしゃれなキッチン (ダブルシンク、フラットパネル扉のキャビネット、グレーのキャビネット、人工大理石カウンター、シルバーの調理設備、塗装フローリング、白い床) の写真

Built in 1896, the original site of the Baldwin Piano warehouse was transformed into several turn-of-the-century residential spaces in the heart of Downtown Denver. The building is the last remaining structure in Downtown Denver with a cast-iron facade. HouseHome was invited to take on a poorly designed loft and transform it into a luxury Airbnb rental. Since this building has such a dense history, it was our mission to bring the focus back onto the unique features, such as the original brick, large windows, and unique architecture.
Our client wanted the space to be transformed into a luxury, unique Airbnb for world travelers and tourists hoping to experience the history and art of the Denver scene. We went with a modern, clean-lined design with warm brick, moody black tones, and pops of green and white, all tied together with metal accents. The high-contrast black ceiling is the wow factor in this design, pushing the envelope to create a completely unique space. Other added elements in this loft are the modern, high-gloss kitchen cabinetry, the concrete tile backsplash, and the unique multi-use space in the Living Room. Truly a dream rental that perfectly encapsulates the trendy, historical personality of the Denver area.
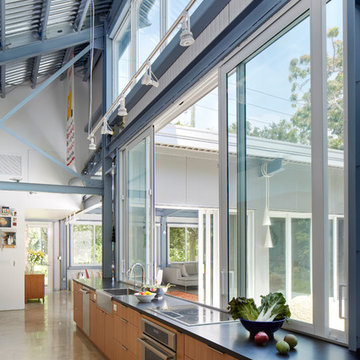
Designed by Holly Zickler and David Rifkind. Photography by Dana Hoff. Glass-and-glazing load calculations, analysis, supply and installation by Astor Windows and Doors.

Something a little different to our usual style, we injected a little glamour into our handmade Decolane kitchen in Upminster, Essex. When the homeowners purchased this property, the kitchen was the first room they wanted to rip out and renovate, but uncertainty about which style to go for held them back, and it was actually the final room in the home to be completed! As the old saying goes, "The best things in life are worth waiting for..." Our Design Team at Burlanes Chelmsford worked closely with Mr & Mrs Kipping throughout the design process, to ensure that all of their ideas were discussed and considered, and that the most suitable kitchen layout and style was designed and created by us, for the family to love and use for years to come.

Николай Ковалевский - фотограф
エカテリンブルクにある高級な広いインダストリアルスタイルのおしゃれなキッチン (フラットパネル扉のキャビネット、中間色木目調キャビネット、人工大理石カウンター、シルバーの調理設備、無垢フローリング、茶色いキッチンパネル) の写真
エカテリンブルクにある高級な広いインダストリアルスタイルのおしゃれなキッチン (フラットパネル扉のキャビネット、中間色木目調キャビネット、人工大理石カウンター、シルバーの調理設備、無垢フローリング、茶色いキッチンパネル) の写真

パースにあるラグジュアリーな巨大なインダストリアルスタイルのおしゃれなキッチン (シングルシンク、人工大理石カウンター、グレーのキッチンパネル、ボーダータイルのキッチンパネル、シルバーの調理設備、セラミックタイルの床、グレーの床、グレーのキッチンカウンター、フラットパネル扉のキャビネット、淡色木目調キャビネット、板張り天井) の写真

This stunning modern extension in Harrogate incorporates an existing Victorian brick wall, giving a warehouse feel to this open plan kitchen with a dining and living area. The exposed brick wall adds texture and sits harmoniously with the simple rectangular glass table lantern. Dark cabinets painted in Basalt by Little Green, makes the units feel industrial, the vintage scrub top table painted in the same colour as the units add character. The kitchens simple brass handles are practical yet elegant, enhancing the warehouse-style and almost adds a pinch of glamour. The bank of wall cupboards house a larder, tall fridge and ends with a countertop pantry cupboard with folding doors plus more cupboard space above. The lower runs have a mix of drawers and cupboard which also house an integrated dishwasher and bin. White Silestone worktops lift the look and the traditional natural oak parquet flooring give texture and warmth to the room, which leads through to a family sitting room. Large oak glass doors look towards beautifully manicured gardens and bring the outdoors indoors. Christopher designed the kitchen with our client Francesca to achieve a great space for family life and entertaining.
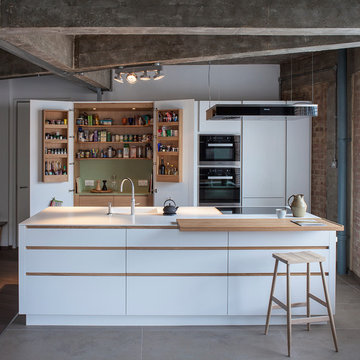
A contemporary, handleless Corian-clad kitchen with solid American white oak finger pulls, hidden pantry and solid oak 'cantilevered' breakfast bar.
Photography by Richard Brine
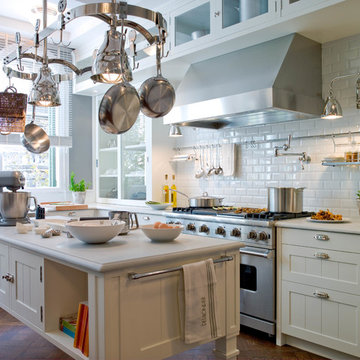
バルセロナにある高級な広いインダストリアルスタイルのおしゃれなキッチン (白いキッチンパネル、オープンシェルフ、白いキャビネット、人工大理石カウンター、サブウェイタイルのキッチンパネル、シルバーの調理設備、無垢フローリング) の写真
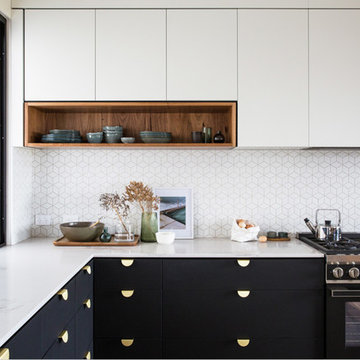
Josie Withers Photography
他の地域にあるラグジュアリーな広いインダストリアルスタイルのおしゃれなキッチン (シングルシンク、フラットパネル扉のキャビネット、黒いキャビネット、人工大理石カウンター、白いキッチンパネル、セラミックタイルのキッチンパネル、黒い調理設備、コンクリートの床、グレーの床、白いキッチンカウンター) の写真
他の地域にあるラグジュアリーな広いインダストリアルスタイルのおしゃれなキッチン (シングルシンク、フラットパネル扉のキャビネット、黒いキャビネット、人工大理石カウンター、白いキッチンパネル、セラミックタイルのキッチンパネル、黒い調理設備、コンクリートの床、グレーの床、白いキッチンカウンター) の写真
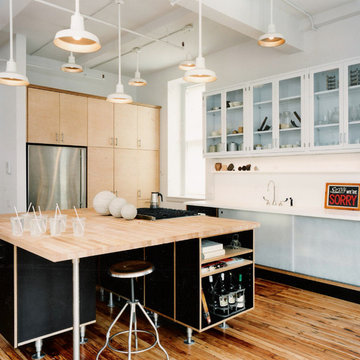
Paul Warchol
ニューヨークにあるラグジュアリーなインダストリアルスタイルのおしゃれなアイランドキッチン (ガラス扉のキャビネット、人工大理石カウンター、白いキッチンパネル、シルバーの調理設備、淡色木目調キャビネット、無垢フローリング) の写真
ニューヨークにあるラグジュアリーなインダストリアルスタイルのおしゃれなアイランドキッチン (ガラス扉のキャビネット、人工大理石カウンター、白いキッチンパネル、シルバーの調理設備、淡色木目調キャビネット、無垢フローリング) の写真
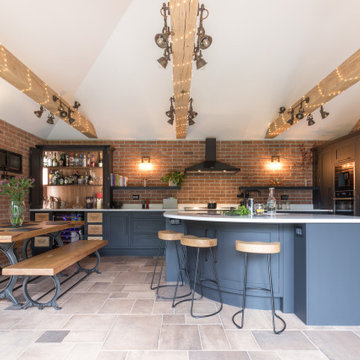
Crittall And Brick
This Interior with unfinished brick throughout is a rich foil for this In-frame kitchen.
The cabinetry is organised around a splayed radius island with distinct work zones that flow around the kitchen and is finished with a bifold dresser designed as a bar area with wine cooler beneath.
The furniture is hand painted in charcoal black and finished with bronze handles and Quartz worktop.
Specification
Hand made furniture from Openhaus | In-frame - shaker style
Hand painted | Mylands | Sinner No238
Central Island with dining for 3
Dresser with bi-fold doors
Neff appliance set
Range Master
Fridge from LG
Quooker boiling water tap | Black
30mm white quartz

チェシャーにある高級な中くらいなインダストリアルスタイルのおしゃれなキッチン (ダブルシンク、フラットパネル扉のキャビネット、グレーのキャビネット、人工大理石カウンター、グレーのキッチンパネル、ミラータイルのキッチンパネル、黒い調理設備、磁器タイルの床、グレーの床、黒いキッチンカウンター、表し梁) の写真
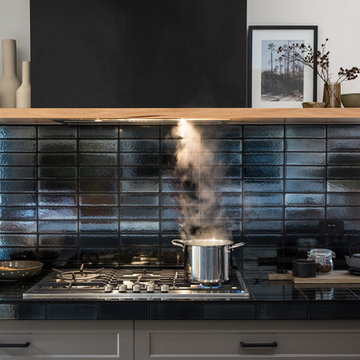
Josie Withers
他の地域にあるラグジュアリーな巨大なインダストリアルスタイルのおしゃれなキッチン (ダブルシンク、シェーカースタイル扉のキャビネット、グレーのキャビネット、人工大理石カウンター、黒いキッチンパネル、サブウェイタイルのキッチンパネル、シルバーの調理設備、コンクリートの床、グレーの床、白いキッチンカウンター) の写真
他の地域にあるラグジュアリーな巨大なインダストリアルスタイルのおしゃれなキッチン (ダブルシンク、シェーカースタイル扉のキャビネット、グレーのキャビネット、人工大理石カウンター、黒いキッチンパネル、サブウェイタイルのキッチンパネル、シルバーの調理設備、コンクリートの床、グレーの床、白いキッチンカウンター) の写真
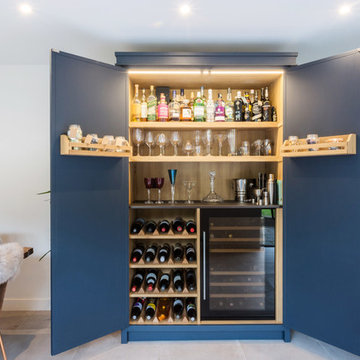
Something a little different to our usual style, we injected a little glamour into our handmade Decolane kitchen in Upminster, Essex. When the homeowners purchased this property, the kitchen was the first room they wanted to rip out and renovate, but uncertainty about which style to go for held them back, and it was actually the final room in the home to be completed! As the old saying goes, "The best things in life are worth waiting for..." Our Design Team at Burlanes Chelmsford worked closely with Mr & Mrs Kipping throughout the design process, to ensure that all of their ideas were discussed and considered, and that the most suitable kitchen layout and style was designed and created by us, for the family to love and use for years to come.
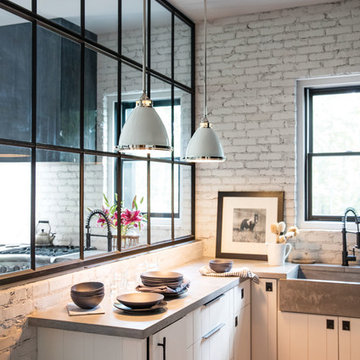
シカゴにある高級な中くらいなインダストリアルスタイルのおしゃれなキッチン (エプロンフロントシンク、ルーバー扉のキャビネット、白いキャビネット、人工大理石カウンター、白いキッチンパネル、レンガのキッチンパネル、シルバーの調理設備、無垢フローリング、茶色い床) の写真
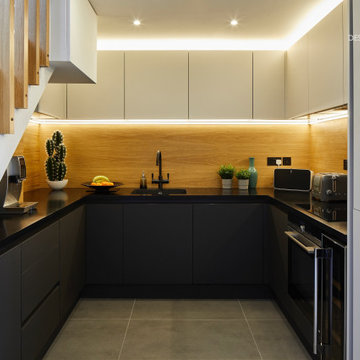
This kitchen was designed with modern and industrial in mind.
It was crucial that we optimised the space by suggesting that high wall hung cabinets were fitted.
The black worktop purposely provides a great contrast and compliments the matt black base units. The oak back-splash feature is beautifully echoed on the stairs. This kitchen would not have been complete had we not suggested the mood lighting under our lighting design package and this image really demonstrates that very exercise.

This scullery kitchen is located near the garage entrance to the home and the utility room. It is one of two kitchens in the home. The more formal entertaining kitchen is open to the formal living area. This kitchen provides an area for the bulk of the cooking and dish washing. It can also serve as a staging area for caterers when needed.
Counters: Viatera by LG - Minuet
Brick Back Splash and Floor: General Shale, Culpepper brick veneer
Light Fixture/Pot Rack: Troy - Brunswick, F3798, Aged Pewter finish
Cabinets, Shelves, Island Counter: Grandeur Cellars
Shelf Brackets: Rejuvenation Hardware, Portland shelf bracket, 10"
Cabinet Hardware: Emtek, Trinity, Flat Black finish
Barn Door Hardware: Register Dixon Custom Homes
Barn Door: Register Dixon Custom Homes
Wall and Ceiling Paint: Sherwin Williams - 7015 Repose Gray
Cabinet Paint: Sherwin Williams - 7019 Gauntlet Gray
Refrigerator: Electrolux - Icon Series
Dishwasher: Bosch 500 Series Bar Handle Dishwasher
Sink: Proflo - PFUS308, single bowl, under mount, stainless
Faucet: Kohler - Bellera, K-560, pull down spray, vibrant stainless finish
Stove: Bertazzoni 36" Dual Fuel Range with 5 burners
Vent Hood: Bertazzoni Heritage Series
Tre Dunham with Fine Focus Photography
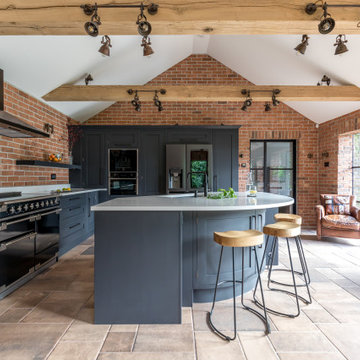
Crittall And Brick
This Interior with unfinished brick throughout is a rich foil for this In-frame kitchen.
The cabinetry is organised around a splayed radius island with distinct work zones that flow around the kitchen and is finished with a bifold dresser designed as a bar area with wine cooler beneath.
The furniture is hand painted in charcoal black and finished with bronze handles and Quartz worktop.
Specification
Hand made furniture from Openhaus | In-frame - shaker style
Hand painted | Mylands | Sinner No238
Central Island with dining for 3
Dresser with bi-fold doors
Neff appliance set
Range Master
Fridge from LG
Quooker boiling water tap | Black
30mm white quartz
高級な、ラグジュアリーなインダストリアルスタイルのキッチン (人工大理石カウンター) の写真
1