高級な、ラグジュアリーなインダストリアルスタイルのキッチン (レイズドパネル扉のキャビネット) の写真
絞り込み:
資材コスト
並び替え:今日の人気順
写真 1〜20 枚目(全 137 枚)
1/5

This apartment was converted into a beautiful studio apartment, just look at this kitchen! This gorgeous blue kitchen with a huge center island brings the place together before you even see anything else. The amazing studio lighting just makes the whole kitchen pop out of the picture like you're actually there!

I mobili della cucina in legno vecchio decapato sono stati dipinti di grigio decapato. La cucina industriale ha in primo piano un tavolo da falegname trasformato in penisola con incassati i fuochi in linea. La grande cappa industriale è stata realizzata su nostro progetto così come il tavolo da pranzo dal sapore vintage e rustico allo stesso tempo. Le assi del tavolo son in legno di recupero. Illuminazione diretta ed indiretta studiata nei minimi dettagli per mettere in risalto la parete in mattoni faccia a vista dipinti di nero opaco. A terra un pavimento continuo in cemento autolivellante.
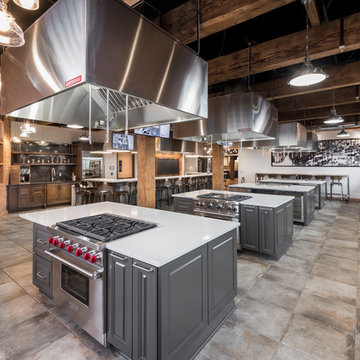
ARTISAN CULINARY LOFT VENUE SPACE
Private kitchen and dining event space for culinary exploration. A custom culinary event space perfect for corporate events, dinner parties, birthday parties, rehearsal dinners and more.
The Artisan Culinary Loft is the perfect place for corporate and special events of any kind. Whether you are looking for a company team building experience or cocktail reception for fifty, meeting space, entertaining clients or a memorable evening with friends and family, we can custom design a special event to meet your needs.
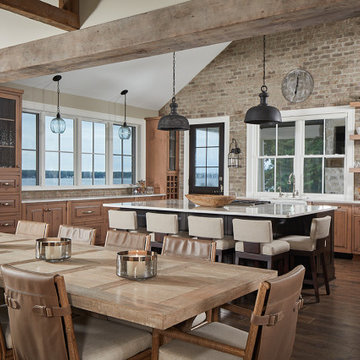
グランドラピッズにある高級な広いインダストリアルスタイルのおしゃれなキッチン (エプロンフロントシンク、レイズドパネル扉のキャビネット、淡色木目調キャビネット、御影石カウンター、レンガのキッチンパネル、パネルと同色の調理設備、無垢フローリング、白いキッチンカウンター) の写真
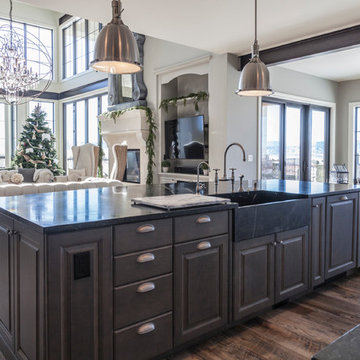
Lou Costy
他の地域にあるラグジュアリーな巨大なインダストリアルスタイルのおしゃれなLDK (エプロンフロントシンク、レイズドパネル扉のキャビネット、白いキャビネット、ソープストーンカウンター、白いキッチンパネル、セラミックタイルのキッチンパネル、シルバーの調理設備、無垢フローリング) の写真
他の地域にあるラグジュアリーな巨大なインダストリアルスタイルのおしゃれなLDK (エプロンフロントシンク、レイズドパネル扉のキャビネット、白いキャビネット、ソープストーンカウンター、白いキッチンパネル、セラミックタイルのキッチンパネル、シルバーの調理設備、無垢フローリング) の写真

Vivienda unifamiliar entre medianeras en Badalona.
Sala de estar - cocina - comedor.
バルセロナにある高級な広いインダストリアルスタイルのおしゃれなキッチン (アンダーカウンターシンク、レイズドパネル扉のキャビネット、中間色木目調キャビネット、大理石カウンター、パネルと同色の調理設備、コンクリートの床、グレーの床、白いキッチンカウンター) の写真
バルセロナにある高級な広いインダストリアルスタイルのおしゃれなキッチン (アンダーカウンターシンク、レイズドパネル扉のキャビネット、中間色木目調キャビネット、大理石カウンター、パネルと同色の調理設備、コンクリートの床、グレーの床、白いキッチンカウンター) の写真
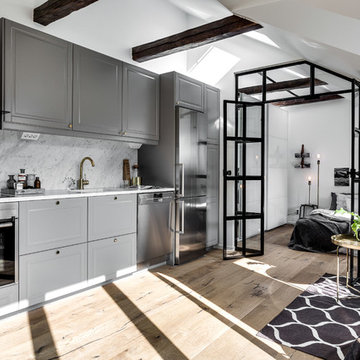
Henrik Nero
ストックホルムにある高級な中くらいなインダストリアルスタイルのおしゃれなキッチン (レイズドパネル扉のキャビネット、グレーのキャビネット、グレーのキッチンパネル、シルバーの調理設備、淡色無垢フローリング、アイランドなし、グレーと黒) の写真
ストックホルムにある高級な中くらいなインダストリアルスタイルのおしゃれなキッチン (レイズドパネル扉のキャビネット、グレーのキャビネット、グレーのキッチンパネル、シルバーの調理設備、淡色無垢フローリング、アイランドなし、グレーと黒) の写真
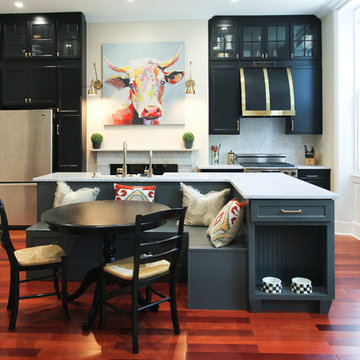
With the challenge of not being able to move the appliances, the designer needed to find an appropriate space for seating that didn't disrupt the traffic within the room. In response, the designer extended the counter to create a corner booth seating space in the center of the room. Not only does it provide a comfortable, casual, and friendly seating space, but gives more space to the counter, allowing for accommodation for larger events and meals.
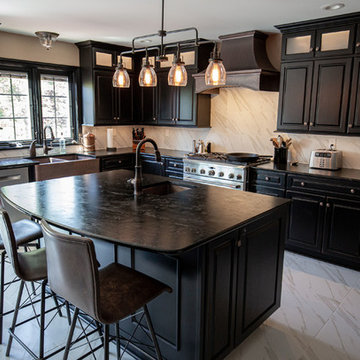
ボストンにある高級な巨大なインダストリアルスタイルのおしゃれなキッチン (ダブルシンク、レイズドパネル扉のキャビネット、黒いキャビネット、ソープストーンカウンター、白いキッチンパネル、磁器タイルのキッチンパネル、シルバーの調理設備、磁器タイルの床、白い床、マルチカラーのキッチンカウンター) の写真
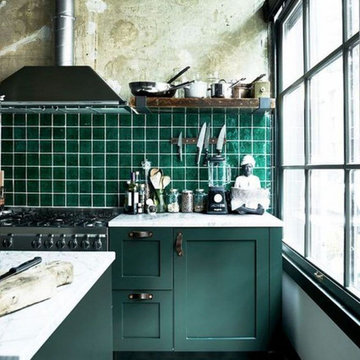
コロンバスにある高級な中くらいなインダストリアルスタイルのおしゃれなキッチン (アンダーカウンターシンク、レイズドパネル扉のキャビネット、緑のキャビネット、クオーツストーンカウンター、緑のキッチンパネル、セラミックタイルのキッチンパネル、シルバーの調理設備、セラミックタイルの床、マルチカラーの床、白いキッチンカウンター) の写真
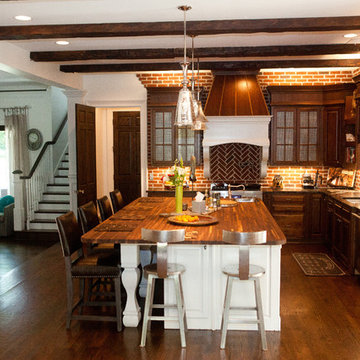
アトランタにある高級な中くらいなインダストリアルスタイルのおしゃれなキッチン (アンダーカウンターシンク、レイズドパネル扉のキャビネット、濃色木目調キャビネット、木材カウンター、赤いキッチンパネル、レンガのキッチンパネル、シルバーの調理設備、濃色無垢フローリング) の写真

Custom storage solutions was a must to incorporate in this kitchen for my clients.
amanda lee photography
デンバーにあるラグジュアリーな巨大なインダストリアルスタイルのおしゃれなキッチン (アンダーカウンターシンク、レイズドパネル扉のキャビネット、ヴィンテージ仕上げキャビネット、御影石カウンター、ベージュキッチンパネル、石タイルのキッチンパネル、パネルと同色の調理設備、大理石の床、グレーの床、ベージュのキッチンカウンター) の写真
デンバーにあるラグジュアリーな巨大なインダストリアルスタイルのおしゃれなキッチン (アンダーカウンターシンク、レイズドパネル扉のキャビネット、ヴィンテージ仕上げキャビネット、御影石カウンター、ベージュキッチンパネル、石タイルのキッチンパネル、パネルと同色の調理設備、大理石の床、グレーの床、ベージュのキッチンカウンター) の写真
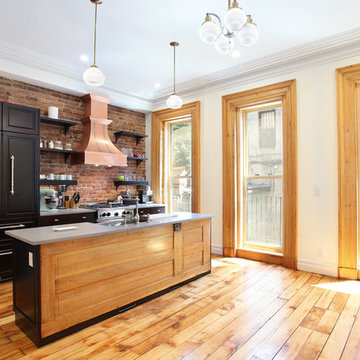
ニューヨークにある高級な中くらいなインダストリアルスタイルのおしゃれなキッチン (レイズドパネル扉のキャビネット、黒いキャビネット、人工大理石カウンター、赤いキッチンパネル、レンガのキッチンパネル、シルバーの調理設備、エプロンフロントシンク、無垢フローリング) の写真
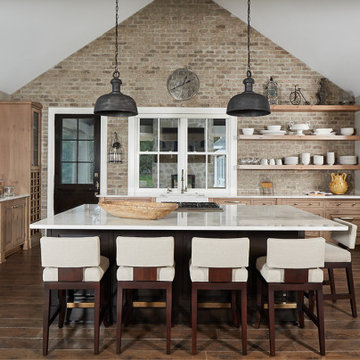
グランドラピッズにある高級な広いインダストリアルスタイルのおしゃれなキッチン (エプロンフロントシンク、レイズドパネル扉のキャビネット、淡色木目調キャビネット、御影石カウンター、レンガのキッチンパネル、パネルと同色の調理設備、無垢フローリング、白いキッチンカウンター) の写真
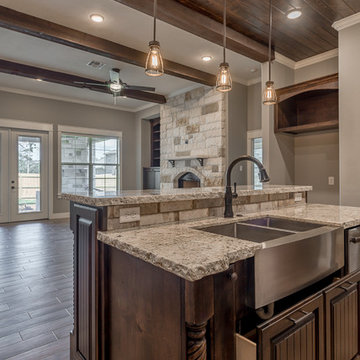
michelle yeatts
他の地域にある高級な中くらいなインダストリアルスタイルのおしゃれなキッチン (エプロンフロントシンク、レイズドパネル扉のキャビネット、濃色木目調キャビネット、御影石カウンター、マルチカラーのキッチンパネル、レンガのキッチンパネル、シルバーの調理設備、セラミックタイルの床、茶色い床) の写真
他の地域にある高級な中くらいなインダストリアルスタイルのおしゃれなキッチン (エプロンフロントシンク、レイズドパネル扉のキャビネット、濃色木目調キャビネット、御影石カウンター、マルチカラーのキッチンパネル、レンガのキッチンパネル、シルバーの調理設備、セラミックタイルの床、茶色い床) の写真

World Renowned Architecture Firm Fratantoni Design created this beautiful home! They design home plans for families all over the world in any size and style. They also have in-house Interior Designer Firm Fratantoni Interior Designers and world class Luxury Home Building Firm Fratantoni Luxury Estates! Hire one or all three companies to design and build and or remodel your home!
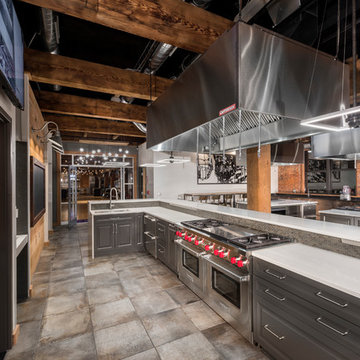
ARTISAN CULINARY LOFT VENUE SPACE
Private kitchen and dining event space for culinary exploration. A custom culinary event space perfect for corporate events, dinner parties, birthday parties, rehearsal dinners and more.
The Artisan Culinary Loft is the perfect place for corporate and special events of any kind. Whether you are looking for a company team building experience or cocktail reception for fifty, meeting space, entertaining clients or a memorable evening with friends and family, we can custom design a special event to meet your needs.
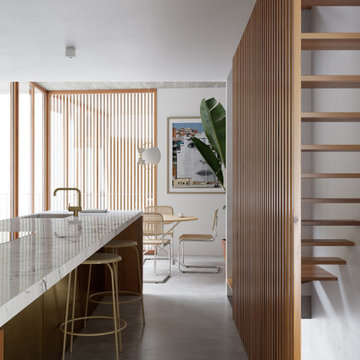
Vivienda unifamiliar entre medianeras en Badalona.
Cocina - comedor.
バルセロナにある高級な広いインダストリアルスタイルのおしゃれなキッチン (アンダーカウンターシンク、レイズドパネル扉のキャビネット、中間色木目調キャビネット、大理石カウンター、パネルと同色の調理設備、コンクリートの床、グレーの床、白いキッチンカウンター) の写真
バルセロナにある高級な広いインダストリアルスタイルのおしゃれなキッチン (アンダーカウンターシンク、レイズドパネル扉のキャビネット、中間色木目調キャビネット、大理石カウンター、パネルと同色の調理設備、コンクリートの床、グレーの床、白いキッチンカウンター) の写真
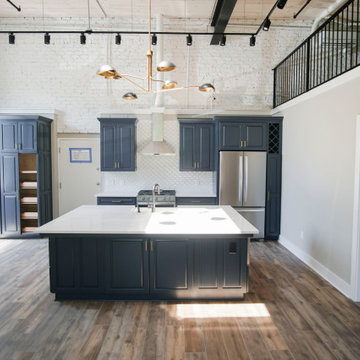
This apartment was converted into a beautiful studio apartment, just look at this kitchen! This gorgeous blue kitchen with a huge center island brings the place together before you even see anything else. The amazing studio lighting just makes the whole kitchen pop out of the picture like you're actually there!
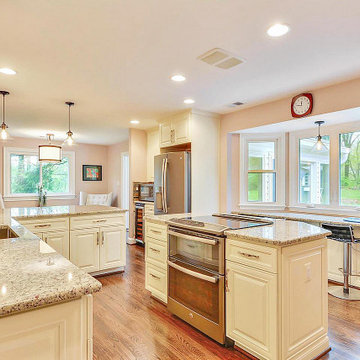
Remodeled 1952 Home - Kitchen. Took walls down between Dining Room and Kitchen to expand footprint. Redesigned layout to increase usable space. Wolf Cabinets in Vanilla and brick backsplash give an elegant industrial feel.
高級な、ラグジュアリーなインダストリアルスタイルのキッチン (レイズドパネル扉のキャビネット) の写真
1