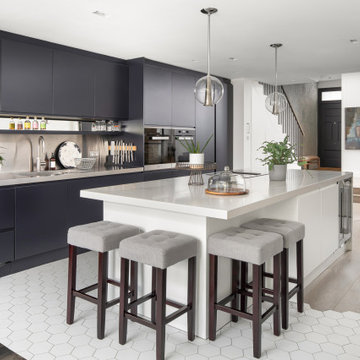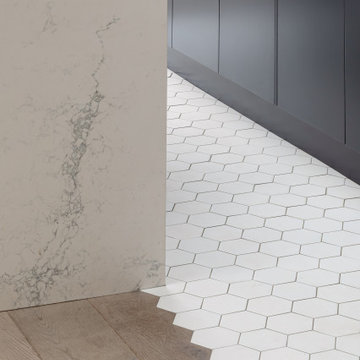ラグジュアリーなインダストリアルスタイルのI型キッチンの写真
絞り込み:
資材コスト
並び替え:今日の人気順
写真 1〜20 枚目(全 98 枚)
1/4

フィラデルフィアにあるラグジュアリーな広いインダストリアルスタイルのおしゃれなキッチン (ドロップインシンク、フラットパネル扉のキャビネット、白いキャビネット、木材カウンター、白いキッチンパネル、シルバーの調理設備、淡色無垢フローリング、セラミックタイルのキッチンパネル) の写真

This modern transitional home boasts an elegant kitchen that looks onto a large informal living room and shares space with the dining room and butler's pantry. Senior designer, Ayca, selected design elements that flow throughout the entire space to create a dynamic kitchen. The result is a perfect mix of industrial and organic materials, including a leathered quartzite countertop for the island with an unusual single-sided waterfall edge. The honed soapstone perimeter countertops complement the marble fireplace of the living room. A custom zinc vent hood, burnished brass mesh cabinet fronts, and leather finish slabs contrast against the dark wood floors, ceiling, and upper beams. Organic elements of the dining room chandelier and grey-white walls add softness to space when combined with the influence of crisp natural light. A chic color palette of warm neutrals, greys, blacks, and hints of metallics seep from the open-facing kitchen into the neighboring rooms, creating a design that is striking, modern, and cohesive.

Maßgefertigte Einbauküche in schwarzem FENIX HPL, mit verspiegelter Rückwand, integrierter Mini-Spülmaschine, Kühlschrank, Backofen und Ablufthaube
ケルンにあるラグジュアリーな中くらいなインダストリアルスタイルのおしゃれなキッチン (フラットパネル扉のキャビネット、黒いキャビネット、ミラータイルのキッチンパネル、淡色無垢フローリング、アイランドなし、黒い調理設備、クオーツストーンカウンター、一体型シンク、マルチカラーのキッチンパネル、茶色い床) の写真
ケルンにあるラグジュアリーな中くらいなインダストリアルスタイルのおしゃれなキッチン (フラットパネル扉のキャビネット、黒いキャビネット、ミラータイルのキッチンパネル、淡色無垢フローリング、アイランドなし、黒い調理設備、クオーツストーンカウンター、一体型シンク、マルチカラーのキッチンパネル、茶色い床) の写真

Cocina formada por un lineal con columnas, donde queda oculta una parte de la zona de trabajo y parte del almacenaje.
Dispone de isla de 3 metros de largo con zona de cocción y campana decorativa, espacio de fregadera y barra.
La cocina está integrada dentro del salón-comedor y con salida directa al patio.
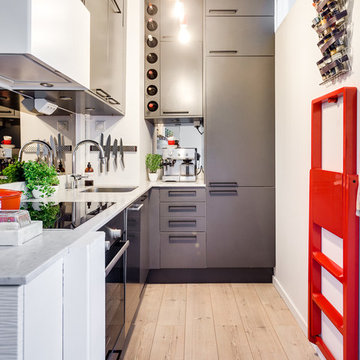
Grev Magnigatan 10A
Fotograf: Henrik Nero
ストックホルムにあるラグジュアリーな中くらいなインダストリアルスタイルのおしゃれなI型キッチン (アンダーカウンターシンク、フラットパネル扉のキャビネット、グレーのキャビネット、淡色無垢フローリング、アイランドなし、大理石カウンター) の写真
ストックホルムにあるラグジュアリーな中くらいなインダストリアルスタイルのおしゃれなI型キッチン (アンダーカウンターシンク、フラットパネル扉のキャビネット、グレーのキャビネット、淡色無垢フローリング、アイランドなし、大理石カウンター) の写真
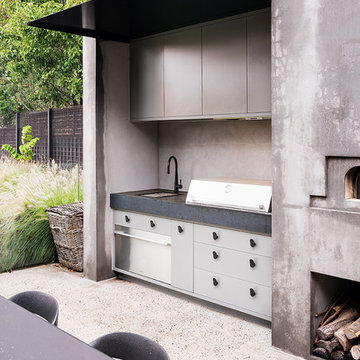
This contemporary alfresco kitchen is small in footprint but it is big on features including a woodfired oven, built in Electrolux barbecue, a hidden undermount rangehood, sink, Fisher & Paykel dishdrawer dishwasher and a 30 Litre pull-out bin. Featuring cabinetry 2-pack painted in Colorbond 'Wallaby' and natural granite tops in leather finished 'Zimbabwe Black', paired with the raw finished concrete this alfresco oozes relaxed style. The homeowners love entertaining their friends and family in this space. Photography By: Tim Turner
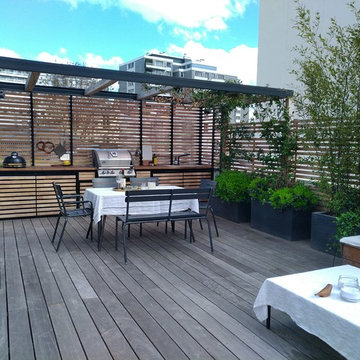
パリにあるラグジュアリーな広いインダストリアルスタイルのおしゃれなキッチン (シングルシンク、落し込みパネル扉のキャビネット、ステンレスキャビネット、木材カウンター、メタリックのキッチンパネル、無垢フローリング、アイランドなし、茶色い床、茶色いキッチンカウンター) の写真
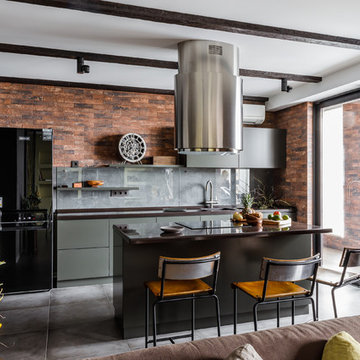
他の地域にあるラグジュアリーな中くらいなインダストリアルスタイルのおしゃれなキッチン (フラットパネル扉のキャビネット、グレーのキャビネット、人工大理石カウンター、グレーのキッチンパネル、ガラス板のキッチンパネル、磁器タイルの床、グレーの床、黒いキッチンカウンター) の写真
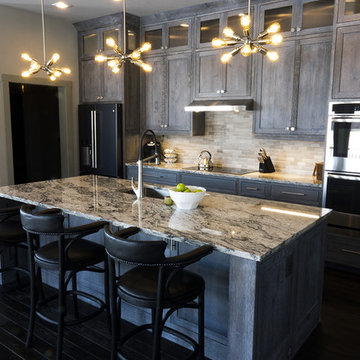
A modern industrial design, the focus of the room is the wire brushed custom cabinetry by Legacy Wood Creations of Nappanee and the granite countertops by Leading Edge Countertops in Milford. Photography by Tim Stiffler
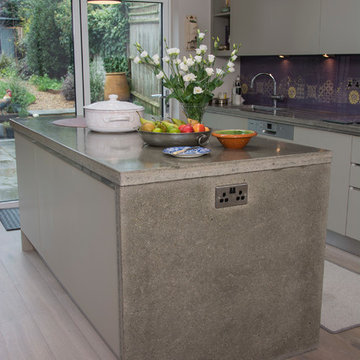
Concrete worktops by Redgate Design
Photography by Martin Ellis
ロンドンにあるラグジュアリーな中くらいなインダストリアルスタイルのおしゃれなキッチン (緑のキャビネット、グレーのキッチンパネル、ガラス板のキッチンパネル、アンダーカウンターシンク) の写真
ロンドンにあるラグジュアリーな中くらいなインダストリアルスタイルのおしゃれなキッチン (緑のキャビネット、グレーのキッチンパネル、ガラス板のキッチンパネル、アンダーカウンターシンク) の写真
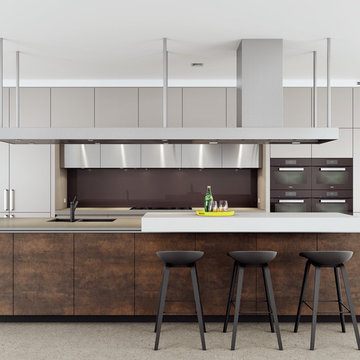
Industrial style kitchen with custom stainless steel rangehood, Neolith Iron Moss doors (island) and raised bar bench.
シドニーにあるラグジュアリーな広いインダストリアルスタイルのおしゃれなキッチン (アンダーカウンターシンク、フラットパネル扉のキャビネット、ベージュのキャビネット、人工大理石カウンター、茶色いキッチンパネル、ガラス板のキッチンパネル、黒い調理設備、コンクリートの床) の写真
シドニーにあるラグジュアリーな広いインダストリアルスタイルのおしゃれなキッチン (アンダーカウンターシンク、フラットパネル扉のキャビネット、ベージュのキャビネット、人工大理石カウンター、茶色いキッチンパネル、ガラス板のキッチンパネル、黒い調理設備、コンクリートの床) の写真
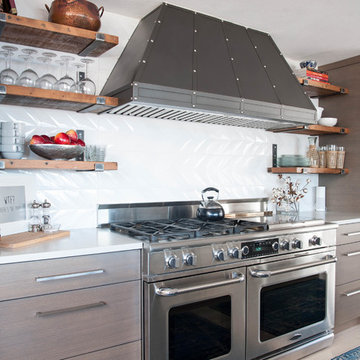
Midcentury modern home on Lake Sammamish. We used mixed materials and styles to add interest to this bright space. A Caesarstone quartz insert protects the reclaimed wood counter top and provides a work space for the chef. The crushed granite sink allows for easy clean-up and a scratch proof surface.
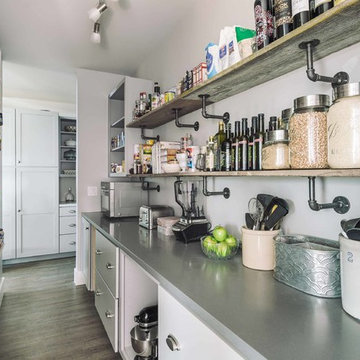
This custom home's pantry offers ample storage, and easy access with its location just behind the kitchen. The shelving is made from wood from the client’s parents’ barn.
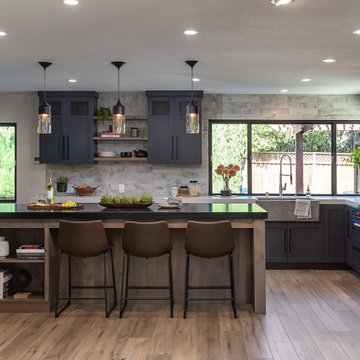
Next Stage Design + Build, San Jose, California, 2020 Regional CotY Award Winner, Residential Kitchen Residential Kitchen Over $150,000
サンフランシスコにあるラグジュアリーな中くらいなインダストリアルスタイルのおしゃれなキッチン (エプロンフロントシンク、落し込みパネル扉のキャビネット、青いキャビネット、御影石カウンター、グレーのキッチンパネル、セラミックタイルのキッチンパネル、シルバーの調理設備、クッションフロア、茶色い床) の写真
サンフランシスコにあるラグジュアリーな中くらいなインダストリアルスタイルのおしゃれなキッチン (エプロンフロントシンク、落し込みパネル扉のキャビネット、青いキャビネット、御影石カウンター、グレーのキッチンパネル、セラミックタイルのキッチンパネル、シルバーの調理設備、クッションフロア、茶色い床) の写真
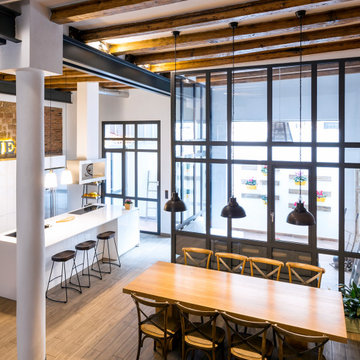
Cocina formada por un lineal con columnas, donde queda oculta una parte de la zona de trabajo y parte del almacenaje.
Dispone de isla de 3 metros de largo con zona de cocción y campana decorativa, espacio de fregadera y barra.
La cocina está integrada dentro del salón-comedor y con salida directa al patio.
Techos de más de 4 metros de alto.
Mesa de carpintero en madera de Roble.
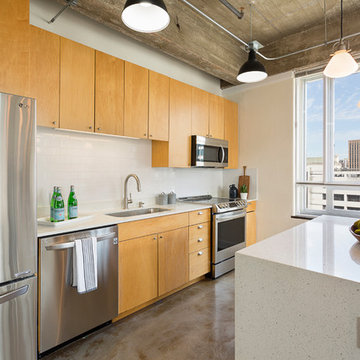
オースティンにあるラグジュアリーな小さなインダストリアルスタイルのおしゃれなキッチン (アンダーカウンターシンク、フラットパネル扉のキャビネット、淡色木目調キャビネット、珪岩カウンター、グレーのキッチンパネル、セラミックタイルのキッチンパネル、シルバーの調理設備、コンクリートの床、グレーの床) の写真
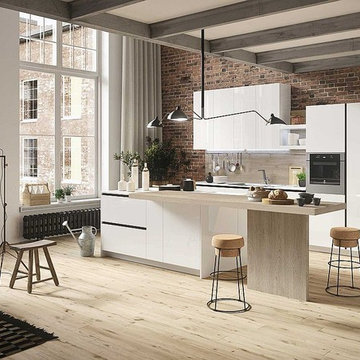
モントリオールにあるラグジュアリーな広いインダストリアルスタイルのおしゃれなキッチン (ダブルシンク、フラットパネル扉のキャビネット、白いキャビネット、コンクリートカウンター、グレーのキッチンパネル、セメントタイルのキッチンパネル、淡色無垢フローリング、シルバーの調理設備) の写真

This butler's pantry is just outside of the kitchen but such an essential part of it. The rustic / industrial look with exposed I-beams and pipe shelving definitely adds to the character of this workspace.
ラグジュアリーなインダストリアルスタイルのI型キッチンの写真
1
