インダストリアルスタイルのキッチン (ステンレスのキッチンパネル、ドロップインシンク) の写真
絞り込み:
資材コスト
並び替え:今日の人気順
写真 1〜6 枚目(全 6 枚)
1/4
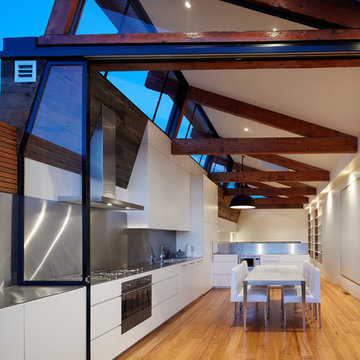
The top living level is completely open plan, with spaces defined by the reclaimed roof trusses - simply raised up from the original roof. Photo: Peter Bennetts
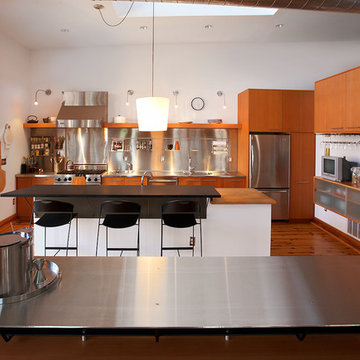
View of kitchen from floating bar, with roof deck to the left.
Christian Sauer Images
セントルイスにある高級な中くらいなインダストリアルスタイルのおしゃれなキッチン (フラットパネル扉のキャビネット、中間色木目調キャビネット、メタリックのキッチンパネル、シルバーの調理設備、木材カウンター、淡色無垢フローリング、ドロップインシンク、メタルタイルのキッチンパネル、ステンレスのキッチンパネル) の写真
セントルイスにある高級な中くらいなインダストリアルスタイルのおしゃれなキッチン (フラットパネル扉のキャビネット、中間色木目調キャビネット、メタリックのキッチンパネル、シルバーの調理設備、木材カウンター、淡色無垢フローリング、ドロップインシンク、メタルタイルのキッチンパネル、ステンレスのキッチンパネル) の写真

Сергей Мельников
他の地域にあるインダストリアルスタイルのおしゃれなキッチン (ドロップインシンク、フラットパネル扉のキャビネット、メタリックのキッチンパネル、シルバーの調理設備、アイランドなし、グレーの床、淡色木目調キャビネット、白いキッチンカウンター、ステンレスのキッチンパネル) の写真
他の地域にあるインダストリアルスタイルのおしゃれなキッチン (ドロップインシンク、フラットパネル扉のキャビネット、メタリックのキッチンパネル、シルバーの調理設備、アイランドなし、グレーの床、淡色木目調キャビネット、白いキッチンカウンター、ステンレスのキッチンパネル) の写真
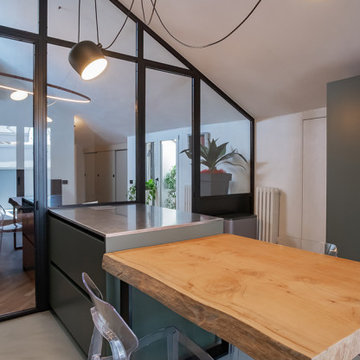
Per accentuare la presenza della falda di copertura e per massimizzare la luce naturale, si è deciso di eliminare le tramezzature esistenti della zona giorno e di separare la cucina tramite una vetrata a tutta altezza
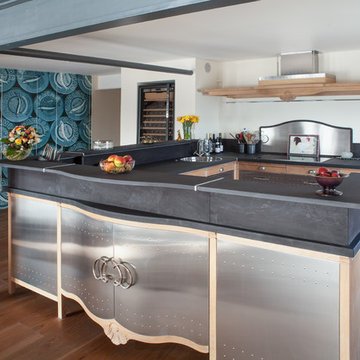
ロンドンにあるインダストリアルスタイルのおしゃれなコの字型キッチン (ドロップインシンク、フラットパネル扉のキャビネット、グレーのキャビネット、無垢フローリング、茶色い床、グレーのキッチンカウンター、ステンレスのキッチンパネル) の写真
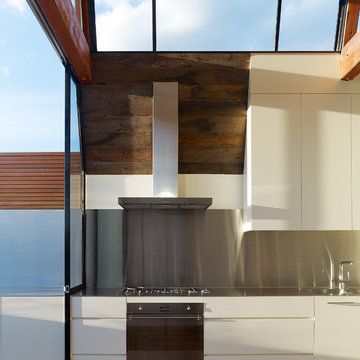
Light floods in the living level, via clerestory glazing between the reclaimed trusses. The Kitchen & Dining area connects effortlessly to the rooftop terrace. Photo: Peter Bennetts
インダストリアルスタイルのキッチン (ステンレスのキッチンパネル、ドロップインシンク) の写真
1