インダストリアルスタイルのキッチン (ステンレスのキッチンパネル、淡色無垢フローリング) の写真
絞り込み:
資材コスト
並び替え:今日の人気順
写真 1〜5 枚目(全 5 枚)
1/4
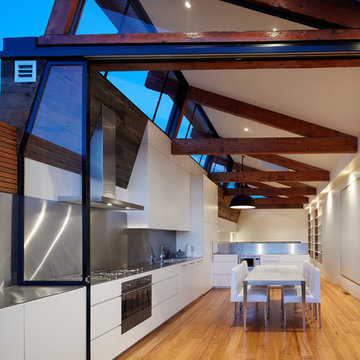
The top living level is completely open plan, with spaces defined by the reclaimed roof trusses - simply raised up from the original roof. Photo: Peter Bennetts
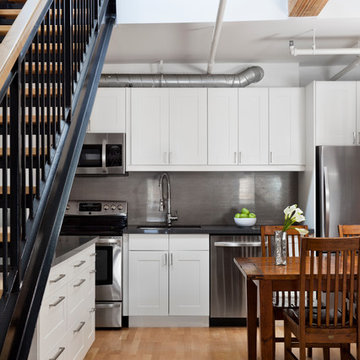
© Rad Design Inc.
A two storey penthouse loft in an old historic building and neighbourhood of downtown Toronto.
Photo credit: Donna Griffith
トロントにある中くらいなインダストリアルスタイルのおしゃれなキッチン (シルバーの調理設備、白いキャビネット、グレーのキッチンパネル、アンダーカウンターシンク、落し込みパネル扉のキャビネット、クオーツストーンカウンター、淡色無垢フローリング、ステンレスのキッチンパネル) の写真
トロントにある中くらいなインダストリアルスタイルのおしゃれなキッチン (シルバーの調理設備、白いキャビネット、グレーのキッチンパネル、アンダーカウンターシンク、落し込みパネル扉のキャビネット、クオーツストーンカウンター、淡色無垢フローリング、ステンレスのキッチンパネル) の写真
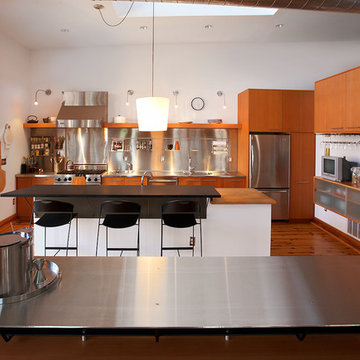
View of kitchen from floating bar, with roof deck to the left.
Christian Sauer Images
セントルイスにある高級な中くらいなインダストリアルスタイルのおしゃれなキッチン (フラットパネル扉のキャビネット、中間色木目調キャビネット、メタリックのキッチンパネル、シルバーの調理設備、木材カウンター、淡色無垢フローリング、ドロップインシンク、メタルタイルのキッチンパネル、ステンレスのキッチンパネル) の写真
セントルイスにある高級な中くらいなインダストリアルスタイルのおしゃれなキッチン (フラットパネル扉のキャビネット、中間色木目調キャビネット、メタリックのキッチンパネル、シルバーの調理設備、木材カウンター、淡色無垢フローリング、ドロップインシンク、メタルタイルのキッチンパネル、ステンレスのキッチンパネル) の写真
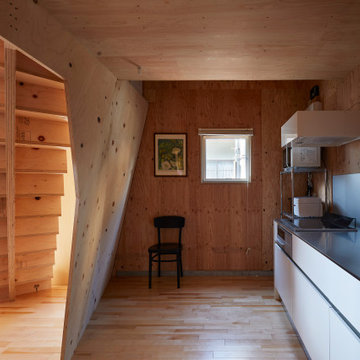
薄い壁で目隠しされたキッチン。
京都にある小さなインダストリアルスタイルのおしゃれなキッチン (一体型シンク、インセット扉のキャビネット、白いキャビネット、ステンレスカウンター、メタリックのキッチンパネル、ステンレスのキッチンパネル、シルバーの調理設備、淡色無垢フローリング、アイランドなし、板張り天井) の写真
京都にある小さなインダストリアルスタイルのおしゃれなキッチン (一体型シンク、インセット扉のキャビネット、白いキャビネット、ステンレスカウンター、メタリックのキッチンパネル、ステンレスのキッチンパネル、シルバーの調理設備、淡色無垢フローリング、アイランドなし、板張り天井) の写真
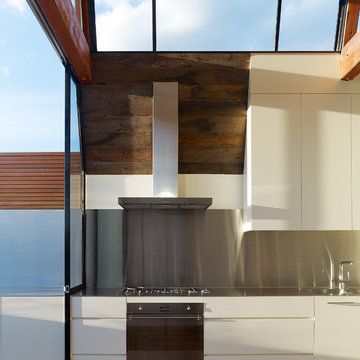
Light floods in the living level, via clerestory glazing between the reclaimed trusses. The Kitchen & Dining area connects effortlessly to the rooftop terrace. Photo: Peter Bennetts
インダストリアルスタイルのキッチン (ステンレスのキッチンパネル、淡色無垢フローリング) の写真
1