インダストリアルスタイルのキッチン (ミラータイルのキッチンパネル、木材のキッチンパネル、濃色木目調キャビネット、赤いキャビネット、シェーカースタイル扉のキャビネット) の写真
絞り込み:
資材コスト
並び替え:今日の人気順
写真 1〜5 枚目(全 5 枚)
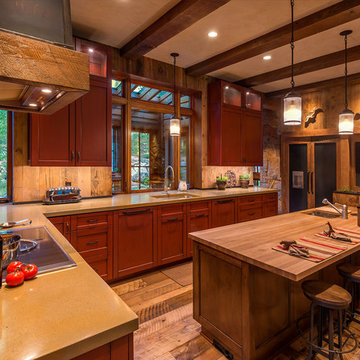
The kitchen opens to the green wall entry on the right side and the green house in the left. Large South and East facing windows provide copious amounts of warming sun and natural light. The beautiful concrete countertops were produced locally. Photographer: Vance Fox
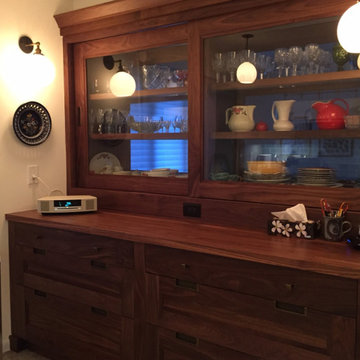
PATISSERIE A vague reference to the former French-inspired decorating scheme, the through -wall walnut hutch with large sliding doors looks like a vintage pastry cabinet one might find in a bakery in Paris.
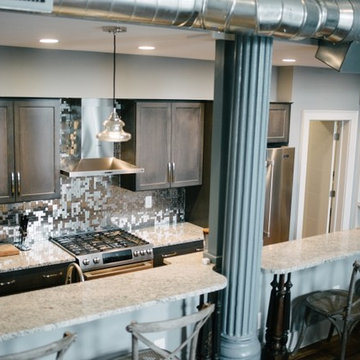
ルイビルにある高級な広いインダストリアルスタイルのおしゃれなキッチン (シェーカースタイル扉のキャビネット、濃色木目調キャビネット、御影石カウンター、メタリックのキッチンパネル、ミラータイルのキッチンパネル、シルバーの調理設備) の写真
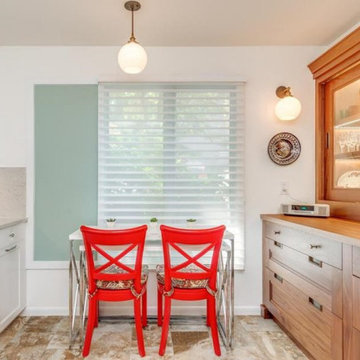
BISTRO FARE In the Kitchen, narrow nesting tables that simply offer a place to grab a quick bite provided necessary room for opposing runs of cabinetry- modern era painted built-in cabinets on one side and an Old-World furniture-like natural walnut hutch on the other. Lightly veined white marble countertop folds up wall to become end backsplash. Existing double window, which could not be changed on the outside due to homeowner association restrictions, was made to appear as a triple with an additional blind bay.
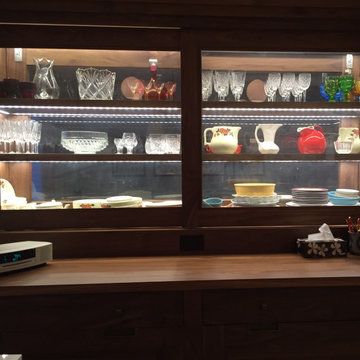
ON DISPLAY The lighted cabinet takes the place of a standard dining room hutch to showcase collectible glassware from two sides. Sliding doors set up from countertop offer a curb for a necessary electrical outlet.
インダストリアルスタイルのキッチン (ミラータイルのキッチンパネル、木材のキッチンパネル、濃色木目調キャビネット、赤いキャビネット、シェーカースタイル扉のキャビネット) の写真
1