インダストリアルスタイルのキッチン (メタルタイルのキッチンパネル、グレーのキャビネット、インセット扉のキャビネット、シェーカースタイル扉のキャビネット) の写真
絞り込み:
資材コスト
並び替え:今日の人気順
写真 1〜20 枚目(全 24 枚)
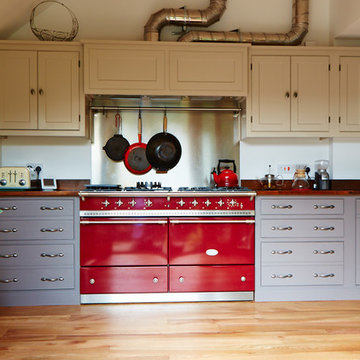
Photo Credits: Sean Knott
他の地域にある中くらいなインダストリアルスタイルのおしゃれなキッチン (インセット扉のキャビネット、グレーのキャビネット、木材カウンター、グレーのキッチンパネル、メタルタイルのキッチンパネル、カラー調理設備、濃色無垢フローリング、アイランドなし、茶色い床、茶色いキッチンカウンター) の写真
他の地域にある中くらいなインダストリアルスタイルのおしゃれなキッチン (インセット扉のキャビネット、グレーのキャビネット、木材カウンター、グレーのキッチンパネル、メタルタイルのキッチンパネル、カラー調理設備、濃色無垢フローリング、アイランドなし、茶色い床、茶色いキッチンカウンター) の写真
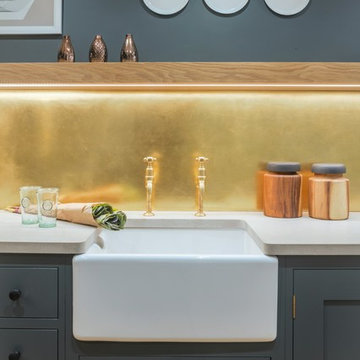
This shaker style kitchen is painted with Farrow & Ball Down Pipe on both the cabinetry and the walls. This creates a feature of the brushed brass splashback. The floating oak shelf with LED lights and Concreto Biscotti worktop add a contemporary flare while the Classic Belfast under mounted sink and Perrin & Rowe Mayan tap mix in a bit of tradition.
Carl Newland
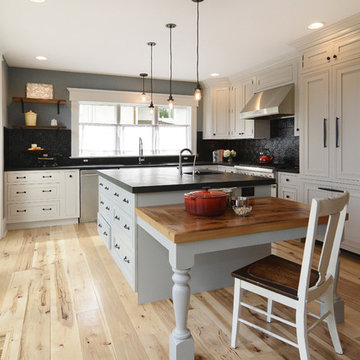
Kitchen photo from large first floor remodel. Flush beam enabled prior kitchen size to be doubled. Shown with hickory flooring, built-in cabinetry, industrial lighting, tin backsplash, open shelving. Construction by Murphy General Contractors of South Orange, NJ. Photo by Greg Martz.
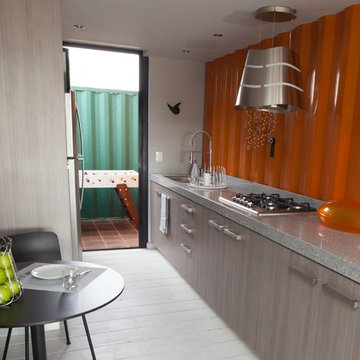
WAVE Range Hood by ELICA
Architectonic Proyect: Mario Plasencia
Interior Design (Apartment 2D): Carlos Torre Hütt / ESPACIOS
他の地域にある高級な小さなインダストリアルスタイルのおしゃれなキッチン (ダブルシンク、シェーカースタイル扉のキャビネット、グレーのキャビネット、御影石カウンター、オレンジのキッチンパネル、メタルタイルのキッチンパネル、シルバーの調理設備、淡色無垢フローリング、アイランドなし) の写真
他の地域にある高級な小さなインダストリアルスタイルのおしゃれなキッチン (ダブルシンク、シェーカースタイル扉のキャビネット、グレーのキャビネット、御影石カウンター、オレンジのキッチンパネル、メタルタイルのキッチンパネル、シルバーの調理設備、淡色無垢フローリング、アイランドなし) の写真
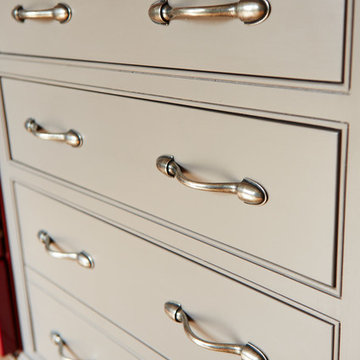
Photo Credits: Sean Knott
他の地域にある中くらいなインダストリアルスタイルのおしゃれなキッチン (インセット扉のキャビネット、グレーのキャビネット、木材カウンター、グレーのキッチンパネル、メタルタイルのキッチンパネル、カラー調理設備、濃色無垢フローリング、アイランドなし、茶色い床、茶色いキッチンカウンター) の写真
他の地域にある中くらいなインダストリアルスタイルのおしゃれなキッチン (インセット扉のキャビネット、グレーのキャビネット、木材カウンター、グレーのキッチンパネル、メタルタイルのキッチンパネル、カラー調理設備、濃色無垢フローリング、アイランドなし、茶色い床、茶色いキッチンカウンター) の写真
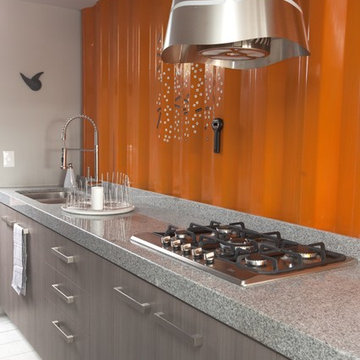
Architectonic Proyect: Mario Plasencia
Interior Design (Apartment 2D): Carlos Torre Hütt / ESPACIOS
他の地域にある高級な小さなインダストリアルスタイルのおしゃれなキッチン (ダブルシンク、シェーカースタイル扉のキャビネット、グレーのキャビネット、御影石カウンター、オレンジのキッチンパネル、メタルタイルのキッチンパネル、シルバーの調理設備、淡色無垢フローリング、アイランドなし) の写真
他の地域にある高級な小さなインダストリアルスタイルのおしゃれなキッチン (ダブルシンク、シェーカースタイル扉のキャビネット、グレーのキャビネット、御影石カウンター、オレンジのキッチンパネル、メタルタイルのキッチンパネル、シルバーの調理設備、淡色無垢フローリング、アイランドなし) の写真
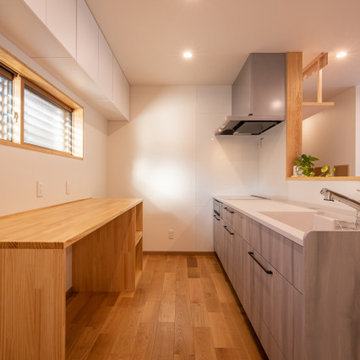
他の地域にあるインダストリアルスタイルのおしゃれなキッチン (一体型シンク、インセット扉のキャビネット、グレーのキャビネット、人工大理石カウンター、白いキッチンパネル、メタルタイルのキッチンパネル、シルバーの調理設備、淡色無垢フローリング、アイランドなし、ベージュの床、白いキッチンカウンター、クロスの天井) の写真
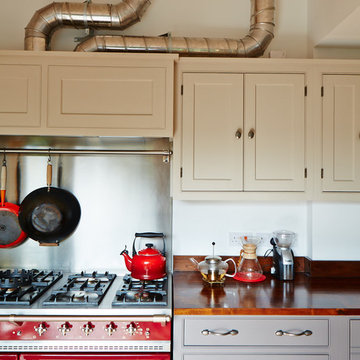
Photo Credits: Sean Knott
他の地域にある中くらいなインダストリアルスタイルのおしゃれなキッチン (インセット扉のキャビネット、グレーのキャビネット、木材カウンター、グレーのキッチンパネル、メタルタイルのキッチンパネル、カラー調理設備、濃色無垢フローリング、アイランドなし、茶色い床、茶色いキッチンカウンター) の写真
他の地域にある中くらいなインダストリアルスタイルのおしゃれなキッチン (インセット扉のキャビネット、グレーのキャビネット、木材カウンター、グレーのキッチンパネル、メタルタイルのキッチンパネル、カラー調理設備、濃色無垢フローリング、アイランドなし、茶色い床、茶色いキッチンカウンター) の写真
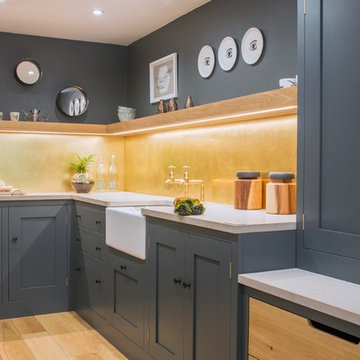
This L-shaped shaker style kitchen is painted in Farrow & Ball Down Pipe. The Concreto Biscotti worktop and brushed brass splashback add a fun, contemporary twist. The floating oak shelf adds movement through the space while the LED lights add light to compensate for lack of natural light. The half larder cabinet and open drawers add plenty of storage while the pull out bin and oak tray slots add unique tucked away design elements.
Carl Newland
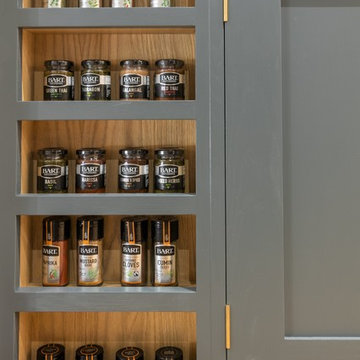
This shaker style kitchen is painted in Farrow & Ball Down Pipe. This bespoke built in oak spice rack is great for the amateur chef. It's a beautiful way to display herbs and spices as well as convenient.
Carl Newland
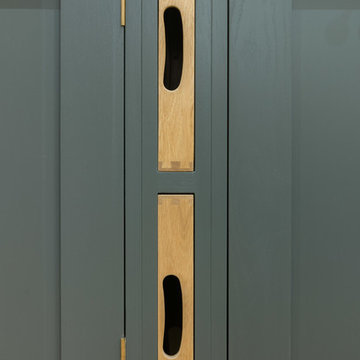
This shaker style is painted in Farrow & Ball Down Pipe. These oak tray slots house oak trays for ease and convenience. To the right of the tray slow is an integrated pull out bin.
Carl Newland

This shaker style kitchen is painted in Farrow & Ball Down Pipe. This integrated double pull out bin is out of the way when not in use but convenient to pull out when needed. The Concreto Biscotte worktop add a nice contrast with the style and colour of the cabinetry.
Carl Newland
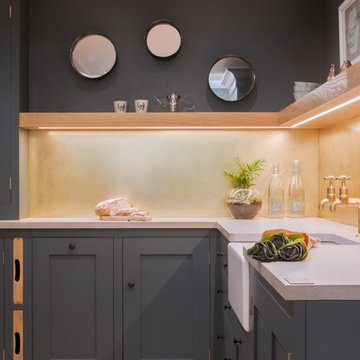
This L-shaped shaker style kitchen is painted in Farrow & Ball Down Pipe. The Concreto Biscotti worktop and brushed brass splashback add a fun, contemporary twist. The floating oak shelf adds movement through the space while the LED lights and glazed cabinet add light to compensate for lack of natural light. The Classic Belfast under mounted sink and Perrin & Rowe Mayan tap add a touch of tradition to this other contemporary kitchen.
Carl Newland
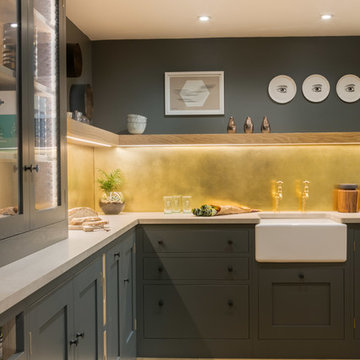
This L-shaped shaker style kitchen is painted in Farrow & Ball Down Pipe. The Concreto Biscotte worktop and brushed brass splashback add a fun, contemporary twist. The floating oak shelf adds movement through the space while the LED lights and glazed cabinet add light to compensate for lack of natural light. Hidden is an integrated pull out bin for convenience. The Classic Belfast under mounted sink and Perrin & Rowe Mayan tap add some tradition.
Carl Newland
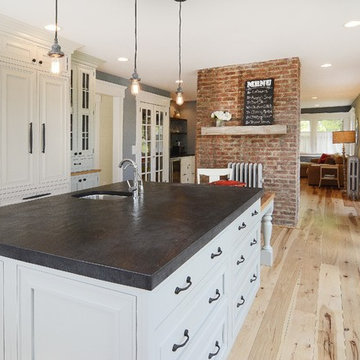
Kitchen photo from large first floor remodel. Flush beam enabled prior kitchen size to be doubled. Shown with hickory flooring, built-in cabinetry, industrial lighting, tin backsplash, open shelving. Construction by Murphy General Contractors of South Orange, NJ. Photo by Greg Martz.
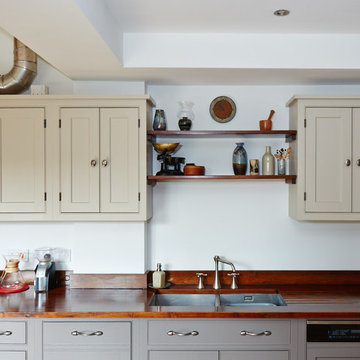
Photo Credits: Sean Knott
他の地域にある中くらいなインダストリアルスタイルのおしゃれなキッチン (インセット扉のキャビネット、グレーのキャビネット、木材カウンター、グレーのキッチンパネル、メタルタイルのキッチンパネル、カラー調理設備、濃色無垢フローリング、アイランドなし、茶色い床、茶色いキッチンカウンター) の写真
他の地域にある中くらいなインダストリアルスタイルのおしゃれなキッチン (インセット扉のキャビネット、グレーのキャビネット、木材カウンター、グレーのキッチンパネル、メタルタイルのキッチンパネル、カラー調理設備、濃色無垢フローリング、アイランドなし、茶色い床、茶色いキッチンカウンター) の写真
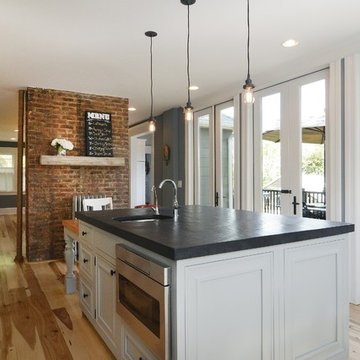
Kitchen photo from large first floor remodel. Flush beam enabled prior kitchen size to be doubled. Shown with hickory flooring, built-in cabinetry, industrial lighting, tin backsplash, open shelving. Construction by Murphy General Contractors of South Orange, NJ. Photo by Greg Martz.
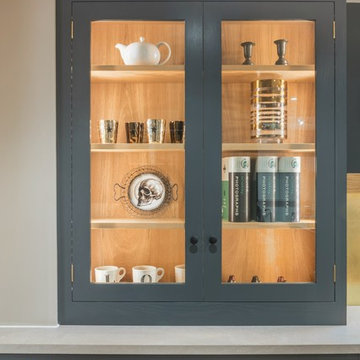
This shaker style kitchen is painted in Farrow & Ball Down Pipe. This glazed cabinet with LED lights inside works to add more light and flow within this space to make up for the lack of natural light. The Concreto Biscotti worktop adds a modern feel. To the left there is a built in spice rack for extra storage and beautiful display.
Carl Newland
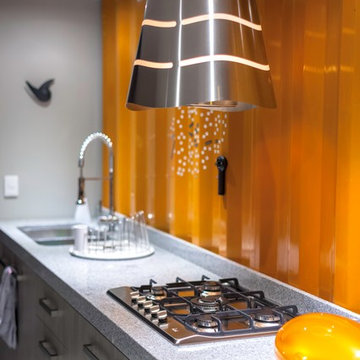
Architectonic Proyect: Mario Plasencia
Interior Design (Apartment 2D): Carlos Torre Hütt / ESPACIOS
他の地域にある高級な小さなインダストリアルスタイルのおしゃれなキッチン (ダブルシンク、シェーカースタイル扉のキャビネット、グレーのキャビネット、御影石カウンター、オレンジのキッチンパネル、メタルタイルのキッチンパネル、シルバーの調理設備、淡色無垢フローリング、アイランドなし) の写真
他の地域にある高級な小さなインダストリアルスタイルのおしゃれなキッチン (ダブルシンク、シェーカースタイル扉のキャビネット、グレーのキャビネット、御影石カウンター、オレンジのキッチンパネル、メタルタイルのキッチンパネル、シルバーの調理設備、淡色無垢フローリング、アイランドなし) の写真
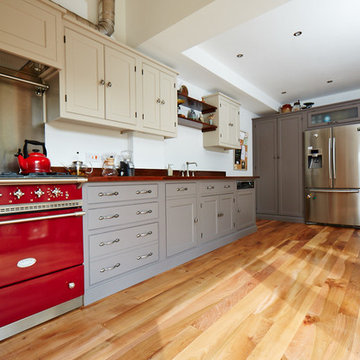
Photo Credits: Sean Knott
他の地域にある中くらいなインダストリアルスタイルのおしゃれなキッチン (インセット扉のキャビネット、グレーのキャビネット、木材カウンター、グレーのキッチンパネル、メタルタイルのキッチンパネル、カラー調理設備、濃色無垢フローリング、アイランドなし、茶色い床、茶色いキッチンカウンター) の写真
他の地域にある中くらいなインダストリアルスタイルのおしゃれなキッチン (インセット扉のキャビネット、グレーのキャビネット、木材カウンター、グレーのキッチンパネル、メタルタイルのキッチンパネル、カラー調理設備、濃色無垢フローリング、アイランドなし、茶色い床、茶色いキッチンカウンター) の写真
インダストリアルスタイルのキッチン (メタルタイルのキッチンパネル、グレーのキャビネット、インセット扉のキャビネット、シェーカースタイル扉のキャビネット) の写真
1