インダストリアルスタイルのキッチン (ボーダータイルのキッチンパネル、全タイプのアイランド) の写真
絞り込み:
資材コスト
並び替え:今日の人気順
写真 1〜20 枚目(全 59 枚)
1/4

cuisine
パリにある高級な広いインダストリアルスタイルのおしゃれなキッチン (黒い調理設備、セメントタイルの床、アンダーカウンターシンク、インセット扉のキャビネット、淡色木目調キャビネット、ラミネートカウンター、ベージュキッチンパネル、ボーダータイルのキッチンパネル、黒い床) の写真
パリにある高級な広いインダストリアルスタイルのおしゃれなキッチン (黒い調理設備、セメントタイルの床、アンダーカウンターシンク、インセット扉のキャビネット、淡色木目調キャビネット、ラミネートカウンター、ベージュキッチンパネル、ボーダータイルのキッチンパネル、黒い床) の写真

パースにあるラグジュアリーな巨大なインダストリアルスタイルのおしゃれなキッチン (シングルシンク、人工大理石カウンター、グレーのキッチンパネル、ボーダータイルのキッチンパネル、シルバーの調理設備、セラミックタイルの床、グレーの床、グレーのキッチンカウンター、フラットパネル扉のキャビネット、淡色木目調キャビネット、板張り天井) の写真
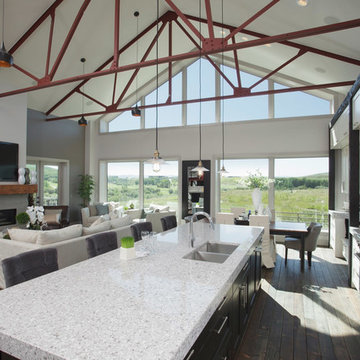
カルガリーにある広いインダストリアルスタイルのおしゃれなキッチン (アンダーカウンターシンク、シェーカースタイル扉のキャビネット、白いキャビネット、マルチカラーのキッチンパネル、ボーダータイルのキッチンパネル、シルバーの調理設備、無垢フローリング、茶色い床) の写真

他の地域にあるインダストリアルスタイルのおしゃれなキッチン (一体型シンク、フラットパネル扉のキャビネット、中間色木目調キャビネット、ステンレスカウンター、黒いキッチンパネル、ボーダータイルのキッチンパネル、グレーの床) の写真
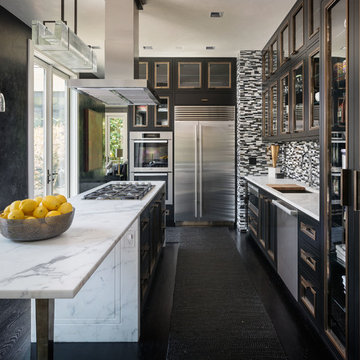
Every room flows out through 10 foot French doors, including the taught-style galley kitchen designed to function for a single cook.
シアトルにあるインダストリアルスタイルのおしゃれなキッチン (アンダーカウンターシンク、大理石カウンター、シルバーの調理設備、濃色無垢フローリング、ガラス扉のキャビネット、黒いキャビネット、マルチカラーのキッチンパネル、ボーダータイルのキッチンパネル、黒い床) の写真
シアトルにあるインダストリアルスタイルのおしゃれなキッチン (アンダーカウンターシンク、大理石カウンター、シルバーの調理設備、濃色無垢フローリング、ガラス扉のキャビネット、黒いキャビネット、マルチカラーのキッチンパネル、ボーダータイルのキッチンパネル、黒い床) の写真
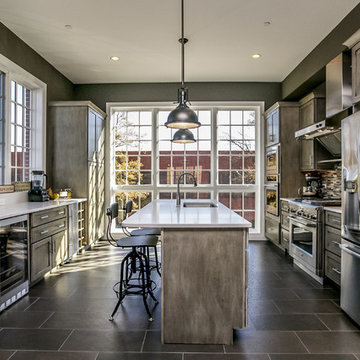
ボルチモアにあるインダストリアルスタイルのおしゃれなアイランドキッチン (アンダーカウンターシンク、シェーカースタイル扉のキャビネット、ヴィンテージ仕上げキャビネット、グレーのキッチンパネル、ボーダータイルのキッチンパネル、シルバーの調理設備) の写真

ヒューストンにある中くらいなインダストリアルスタイルのおしゃれなキッチン (落し込みパネル扉のキャビネット、白いキャビネット、御影石カウンター、マルチカラーのキッチンパネル、シルバーの調理設備、アンダーカウンターシンク、ボーダータイルのキッチンパネル、コンクリートの床、茶色い床) の写真
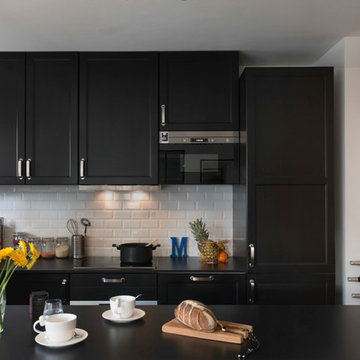
©Photo Julien Dominguez
パリにある高級な中くらいなインダストリアルスタイルのおしゃれなキッチン (一体型シンク、フラットパネル扉のキャビネット、黒いキャビネット、大理石カウンター、白いキッチンパネル、ボーダータイルのキッチンパネル、黒い調理設備、セメントタイルの床、グレーの床) の写真
パリにある高級な中くらいなインダストリアルスタイルのおしゃれなキッチン (一体型シンク、フラットパネル扉のキャビネット、黒いキャビネット、大理石カウンター、白いキッチンパネル、ボーダータイルのキッチンパネル、黒い調理設備、セメントタイルの床、グレーの床) の写真
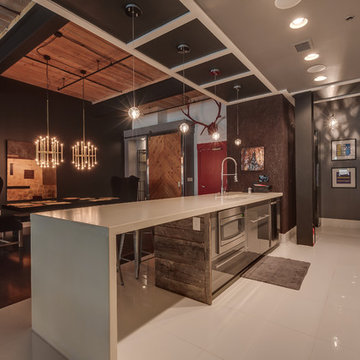
シャーロットにある高級な広いインダストリアルスタイルのおしゃれなキッチン (アンダーカウンターシンク、フラットパネル扉のキャビネット、グレーのキャビネット、クオーツストーンカウンター、メタリックのキッチンパネル、ボーダータイルのキッチンパネル、シルバーの調理設備、リノリウムの床、白い床) の写真
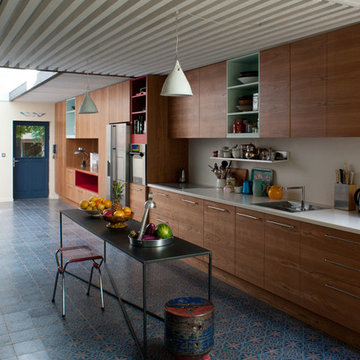
persona production
パリにあるインダストリアルスタイルのおしゃれなキッチン (アンダーカウンターシンク、インセット扉のキャビネット、茶色いキャビネット、人工大理石カウンター、白いキッチンパネル、ボーダータイルのキッチンパネル、シルバーの調理設備、セメントタイルの床、マルチカラーの床) の写真
パリにあるインダストリアルスタイルのおしゃれなキッチン (アンダーカウンターシンク、インセット扉のキャビネット、茶色いキャビネット、人工大理石カウンター、白いキッチンパネル、ボーダータイルのキッチンパネル、シルバーの調理設備、セメントタイルの床、マルチカラーの床) の写真
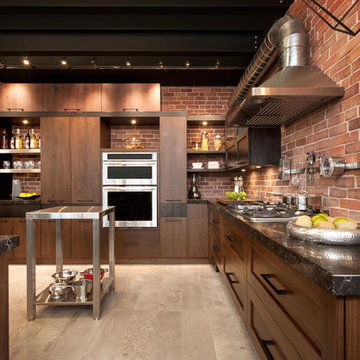
Pour une cuisine dans un décor industriel/loft, optez pour des armoires en bois de noyer et frêne
モントリオールにある広いインダストリアルスタイルのおしゃれなキッチン (ダブルシンク、珪岩カウンター、シルバーの調理設備、ボーダータイルのキッチンパネル) の写真
モントリオールにある広いインダストリアルスタイルのおしゃれなキッチン (ダブルシンク、珪岩カウンター、シルバーの調理設備、ボーダータイルのキッチンパネル) の写真
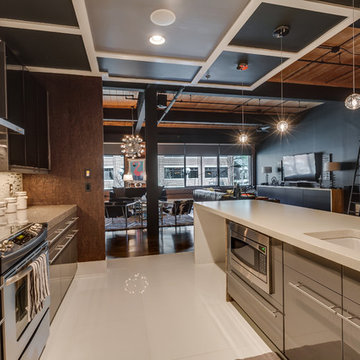
シャーロットにあるインダストリアルスタイルのおしゃれなキッチン (アンダーカウンターシンク、フラットパネル扉のキャビネット、グレーのキャビネット、珪岩カウンター、メタリックのキッチンパネル、ボーダータイルのキッチンパネル、シルバーの調理設備、リノリウムの床) の写真
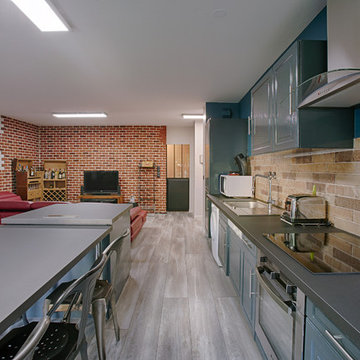
DGP Didier Guillot Photographe
パリにある低価格の中くらいなインダストリアルスタイルのおしゃれなキッチン (シングルシンク、フラットパネル扉のキャビネット、青いキャビネット、ラミネートカウンター、マルチカラーのキッチンパネル、ボーダータイルのキッチンパネル、シルバーの調理設備、淡色無垢フローリング) の写真
パリにある低価格の中くらいなインダストリアルスタイルのおしゃれなキッチン (シングルシンク、フラットパネル扉のキャビネット、青いキャビネット、ラミネートカウンター、マルチカラーのキッチンパネル、ボーダータイルのキッチンパネル、シルバーの調理設備、淡色無垢フローリング) の写真
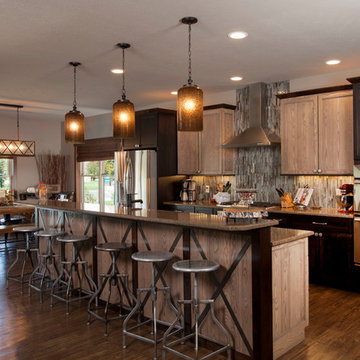
オレンジカウンティにある高級な広いインダストリアルスタイルのおしゃれなキッチン (アンダーカウンターシンク、シェーカースタイル扉のキャビネット、濃色木目調キャビネット、御影石カウンター、ベージュキッチンパネル、ボーダータイルのキッチンパネル、シルバーの調理設備、濃色無垢フローリング) の写真
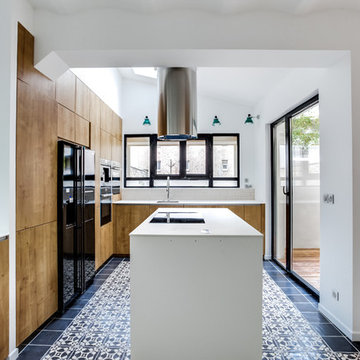
cuisine
パリにある高級な広いインダストリアルスタイルのおしゃれなキッチン (淡色木目調キャビネット、ラミネートカウンター、ベージュキッチンパネル、ボーダータイルのキッチンパネル、黒い調理設備、セメントタイルの床、アンダーカウンターシンク、インセット扉のキャビネット、黒い床) の写真
パリにある高級な広いインダストリアルスタイルのおしゃれなキッチン (淡色木目調キャビネット、ラミネートカウンター、ベージュキッチンパネル、ボーダータイルのキッチンパネル、黒い調理設備、セメントタイルの床、アンダーカウンターシンク、インセット扉のキャビネット、黒い床) の写真
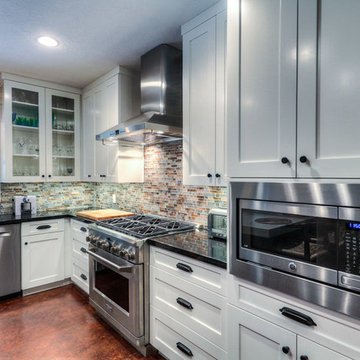
ヒューストンにある中くらいなインダストリアルスタイルのおしゃれなキッチン (落し込みパネル扉のキャビネット、白いキャビネット、御影石カウンター、マルチカラーのキッチンパネル、シルバーの調理設備、アンダーカウンターシンク、ボーダータイルのキッチンパネル、コンクリートの床、茶色い床) の写真
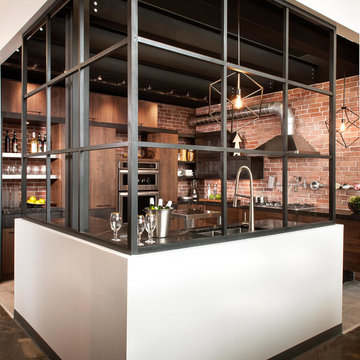
Pour une cuisine dans un décor industriel/loft, optez pour des armoires en bois de noyer et frêne
モントリオールにある広いインダストリアルスタイルのおしゃれなアイランドキッチン (ダブルシンク、珪岩カウンター、シルバーの調理設備、ボーダータイルのキッチンパネル) の写真
モントリオールにある広いインダストリアルスタイルのおしゃれなアイランドキッチン (ダブルシンク、珪岩カウンター、シルバーの調理設備、ボーダータイルのキッチンパネル) の写真
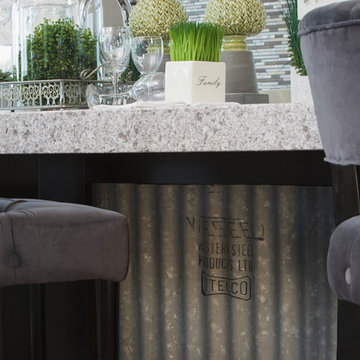
カルガリーにある広いインダストリアルスタイルのおしゃれなキッチン (アンダーカウンターシンク、シェーカースタイル扉のキャビネット、白いキャビネット、マルチカラーのキッチンパネル、ボーダータイルのキッチンパネル、シルバーの調理設備、無垢フローリング) の写真
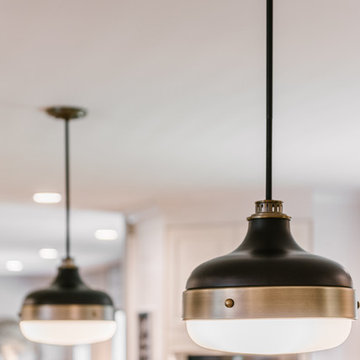
Ryan Ocasio
シカゴにある広いインダストリアルスタイルのおしゃれなキッチン (シングルシンク、レイズドパネル扉のキャビネット、白いキャビネット、御影石カウンター、無垢フローリング、茶色い床、マルチカラーのキッチンパネル、ボーダータイルのキッチンパネル) の写真
シカゴにある広いインダストリアルスタイルのおしゃれなキッチン (シングルシンク、レイズドパネル扉のキャビネット、白いキャビネット、御影石カウンター、無垢フローリング、茶色い床、マルチカラーのキッチンパネル、ボーダータイルのキッチンパネル) の写真
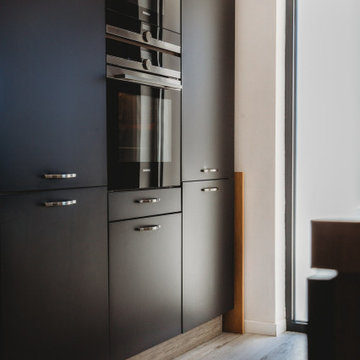
Avec sa vue imprenable sur le vieux village et ses grands volumes, la maison disposait déjà de beaux atouts. Restait à les valoriser, ce à quoi s’est employée avec talent notre décoratrice d’intérieur.
Le cahier des charges intégrait l’aménagement d’une grande pièce à vivre. Pour ce faire, notre décoratrice d’intérieur a décloisonné le séjour et la véranda, gagnant ainsi 25 m2 de surface supplémentaire. Le mur séparant les deux espaces étant porteur, l’opération a exigé la pose d’un IPN de 7 mètres. Laissé volontairement apparent, il contribue à l’ambiance industrielle souhaitée par les propriétaires. D’une superficie totale de 60 m2, le nouveau living est d’autant plus agréable à vivre qu’il est baigné de lumière, grâce à la pose de larges baies vitrées.
La porte d’entrée de la maison, qui donnait auparavant sur la cuisine, a été déplacée pour accéder directement dans la pièce de vie et susciter ainsi l’effet waouh. Dans la continuité, Hélène a réalisé une petite verrière en bois sur-mesure, qui démarque l’entrée de la cuisine.
Aussi spacieuse que contemporaine, cette dernière est pleinement ouverte, en plus d’être est très fonctionnelle avec ses nombreux rangements et son grand îlot.
Côté matériaux, on repère le bois brut sur les portes vers l’espace nuit et la buanderie, ainsi que les briquettes rouge vieilli, ambiance industrielle oblige. Dans cette optique, Hélène a opté pour des meubles verre et métal estampillés Maisons du monde et un canapé marron en côte de velours.
Au sol, le carrelage imitation parquet clair est facile d’entretien. Une précision d’importance quand les allées et venues se succèdent entre la pièce et le jardin.
Sur les murs clairs se détachent les accessoires d’essence pop art sélectionnés par Hélène : une lithographie d’Authouart, des poissons Britto « Deepy In love I » de l’atelier Goebel et quelques tableaux d’artistes.
On remarquera le petit espace cosy réservé dans la pièce. En témoignent le fauteuil suspendu en osier et les accessoires en jute, dont la combinaison dénote un esprit bohème, gage de chaleur et de douce détente. On retrouve cette ambiance dans la chambre parentale, qui se distingue par son papier peint panoramique et sa combinaison de suspensions lumineuses.
インダストリアルスタイルのキッチン (ボーダータイルのキッチンパネル、全タイプのアイランド) の写真
1