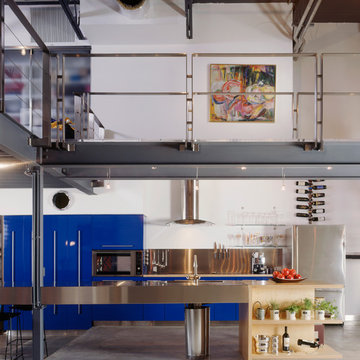インダストリアルスタイルのキッチン (ボーダータイルのキッチンパネル、ステンレスのキッチンパネル、ガラスまたは窓のキッチンパネル) の写真
絞り込み:
資材コスト
並び替え:今日の人気順
写真 1〜20 枚目(全 137 枚)
1/5

Clean and simple define this 1200 square foot Portage Bay floating home. After living on the water for 10 years, the owner was familiar with the area’s history and concerned with environmental issues. With that in mind, she worked with Architect Ryan Mankoski of Ninebark Studios and Dyna to create a functional dwelling that honored its surroundings. The original 19th century log float was maintained as the foundation for the new home and some of the historic logs were salvaged and custom milled to create the distinctive interior wood paneling. The atrium space celebrates light and water with open and connected kitchen, living and dining areas. The bedroom, office and bathroom have a more intimate feel, like a waterside retreat. The rooftop and water-level decks extend and maximize the main living space. The materials for the home’s exterior include a mixture of structural steel and glass, and salvaged cedar blended with Cor ten steel panels. Locally milled reclaimed untreated cedar creates an environmentally sound rain and privacy screen.

他の地域にあるインダストリアルスタイルのおしゃれなキッチン (一体型シンク、フラットパネル扉のキャビネット、中間色木目調キャビネット、ステンレスカウンター、黒いキッチンパネル、ボーダータイルのキッチンパネル、グレーの床) の写真

ヒューストンにある中くらいなインダストリアルスタイルのおしゃれなキッチン (落し込みパネル扉のキャビネット、白いキャビネット、御影石カウンター、マルチカラーのキッチンパネル、シルバーの調理設備、アンダーカウンターシンク、ボーダータイルのキッチンパネル、コンクリートの床、茶色い床) の写真

フランクフルトにあるインダストリアルスタイルのおしゃれなキッチン (アンダーカウンターシンク、フラットパネル扉のキャビネット、白いキャビネット、御影石カウンター、白いキッチンパネル、ガラスまたは窓のキッチンパネル、シルバーの調理設備、セメントタイルの床、グレーの床、黒いキッチンカウンター) の写真

パースにあるラグジュアリーな巨大なインダストリアルスタイルのおしゃれなキッチン (シングルシンク、人工大理石カウンター、グレーのキッチンパネル、ボーダータイルのキッチンパネル、シルバーの調理設備、セラミックタイルの床、グレーの床、グレーのキッチンカウンター、フラットパネル扉のキャビネット、淡色木目調キャビネット、板張り天井) の写真
![Art[i]fact House](https://st.hzcdn.com/fimgs/pictures/kitchens/artifact-house-from-in-form-llc-img~30914fde0b44ed5d_8844-1-d332f3f-w360-h360-b0-p0.jpg)
Nat Rae
プロビデンスにあるインダストリアルスタイルのおしゃれなアイランドキッチン (アンダーカウンターシンク、フラットパネル扉のキャビネット、白いキャビネット、ガラスまたは窓のキッチンパネル、コンクリートの床、グレーの床、黒いキッチンカウンター、窓) の写真
プロビデンスにあるインダストリアルスタイルのおしゃれなアイランドキッチン (アンダーカウンターシンク、フラットパネル扉のキャビネット、白いキャビネット、ガラスまたは窓のキッチンパネル、コンクリートの床、グレーの床、黒いキッチンカウンター、窓) の写真
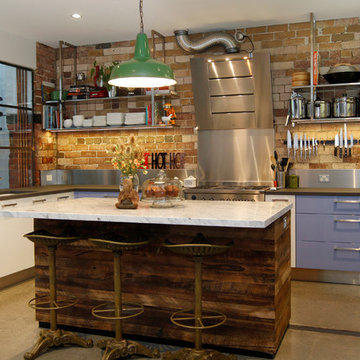
メルボルンにある高級な中くらいなインダストリアルスタイルのおしゃれなキッチン (アンダーカウンターシンク、フラットパネル扉のキャビネット、大理石カウンター、シルバーの調理設備、コンクリートの床、メタリックのキッチンパネル、ステンレスのキッチンパネル) の写真
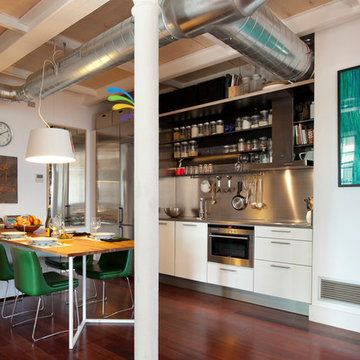
バルセロナにあるお手頃価格の中くらいなインダストリアルスタイルのおしゃれなキッチン (オープンシェルフ、メタリックのキッチンパネル、シルバーの調理設備、濃色無垢フローリング、ステンレスのキッチンパネル) の写真
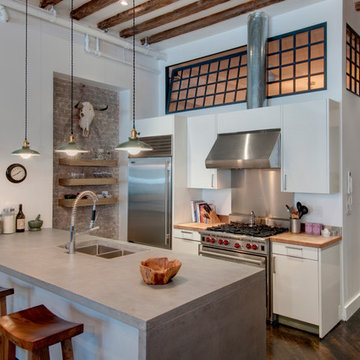
J. Asnes
ニューヨークにあるインダストリアルスタイルのおしゃれなII型キッチン (コンクリートカウンター、シルバーの調理設備、ダブルシンク、フラットパネル扉のキャビネット、白いキャビネット、ステンレスのキッチンパネル) の写真
ニューヨークにあるインダストリアルスタイルのおしゃれなII型キッチン (コンクリートカウンター、シルバーの調理設備、ダブルシンク、フラットパネル扉のキャビネット、白いキャビネット、ステンレスのキッチンパネル) の写真

シドニーにあるインダストリアルスタイルのおしゃれなI型キッチン (一体型シンク、フラットパネル扉のキャビネット、中間色木目調キャビネット、ステンレスカウンター、パネルと同色の調理設備、無垢フローリング、茶色い床、グレーのキッチンカウンター、表し梁、ステンレスのキッチンパネル) の写真
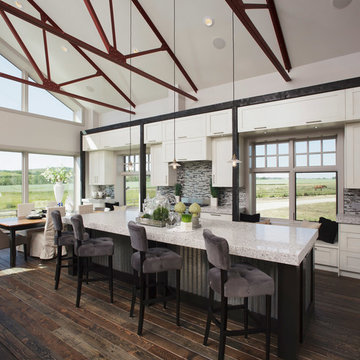
カルガリーにある広いインダストリアルスタイルのおしゃれなキッチン (アンダーカウンターシンク、シェーカースタイル扉のキャビネット、白いキャビネット、マルチカラーのキッチンパネル、ボーダータイルのキッチンパネル、シルバーの調理設備、無垢フローリング、御影石カウンター、茶色い床) の写真
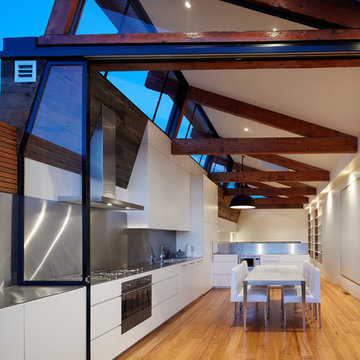
The top living level is completely open plan, with spaces defined by the reclaimed roof trusses - simply raised up from the original roof. Photo: Peter Bennetts
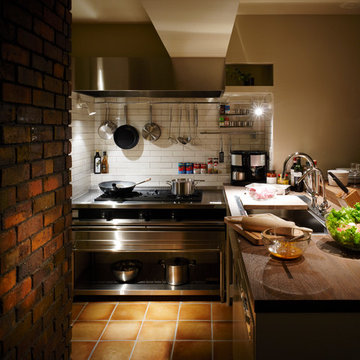
craft
東京都下にあるインダストリアルスタイルのおしゃれなキッチン (木材カウンター、白いキッチンパネル、ボーダータイルのキッチンパネル、シルバーの調理設備、アイランドなし、ドロップインシンク、テラコッタタイルの床) の写真
東京都下にあるインダストリアルスタイルのおしゃれなキッチン (木材カウンター、白いキッチンパネル、ボーダータイルのキッチンパネル、シルバーの調理設備、アイランドなし、ドロップインシンク、テラコッタタイルの床) の写真
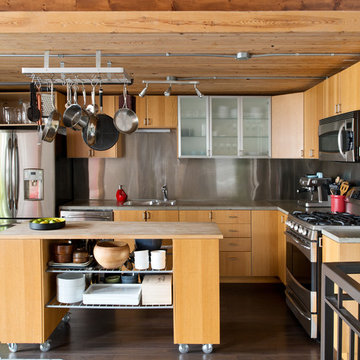
gourmet kitchen
Alex Lukey Photography
トロントにあるインダストリアルスタイルのおしゃれなキッチン (ダブルシンク、フラットパネル扉のキャビネット、淡色木目調キャビネット、木材カウンター、メタリックのキッチンパネル、シルバーの調理設備、メタルタイルのキッチンパネル、ステンレスのキッチンパネル、濃色無垢フローリング、茶色い床) の写真
トロントにあるインダストリアルスタイルのおしゃれなキッチン (ダブルシンク、フラットパネル扉のキャビネット、淡色木目調キャビネット、木材カウンター、メタリックのキッチンパネル、シルバーの調理設備、メタルタイルのキッチンパネル、ステンレスのキッチンパネル、濃色無垢フローリング、茶色い床) の写真
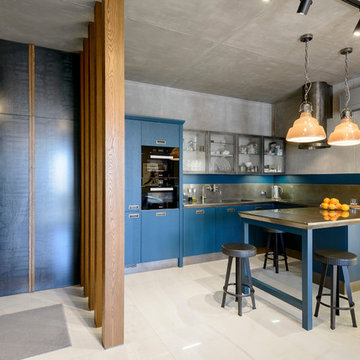
ノボシビルスクにあるインダストリアルスタイルのおしゃれなキッチン (フラットパネル扉のキャビネット、青いキャビネット、ステンレスカウンター、グレーのキッチンパネル、メタルタイルのキッチンパネル、ステンレスのキッチンパネル、グレーのキッチンカウンター、アンダーカウンターシンク、パネルと同色の調理設備、ベージュの床) の写真

I built this on my property for my aging father who has some health issues. Handicap accessibility was a factor in design. His dream has always been to try retire to a cabin in the woods. This is what he got.
It is a 1 bedroom, 1 bath with a great room. It is 600 sqft of AC space. The footprint is 40' x 26' overall.
The site was the former home of our pig pen. I only had to take 1 tree to make this work and I planted 3 in its place. The axis is set from root ball to root ball. The rear center is aligned with mean sunset and is visible across a wetland.
The goal was to make the home feel like it was floating in the palms. The geometry had to simple and I didn't want it feeling heavy on the land so I cantilevered the structure beyond exposed foundation walls. My barn is nearby and it features old 1950's "S" corrugated metal panel walls. I used the same panel profile for my siding. I ran it vertical to math the barn, but also to balance the length of the structure and stretch the high point into the canopy, visually. The wood is all Southern Yellow Pine. This material came from clearing at the Babcock Ranch Development site. I ran it through the structure, end to end and horizontally, to create a seamless feel and to stretch the space. It worked. It feels MUCH bigger than it is.
I milled the material to specific sizes in specific areas to create precise alignments. Floor starters align with base. Wall tops adjoin ceiling starters to create the illusion of a seamless board. All light fixtures, HVAC supports, cabinets, switches, outlets, are set specifically to wood joints. The front and rear porch wood has three different milling profiles so the hypotenuse on the ceilings, align with the walls, and yield an aligned deck board below. Yes, I over did it. It is spectacular in its detailing. That's the benefit of small spaces.
Concrete counters and IKEA cabinets round out the conversation.
For those who could not live in a tiny house, I offer the Tiny-ish House.
Photos by Ryan Gamma
Staging by iStage Homes
Design assistance by Jimmy Thornton
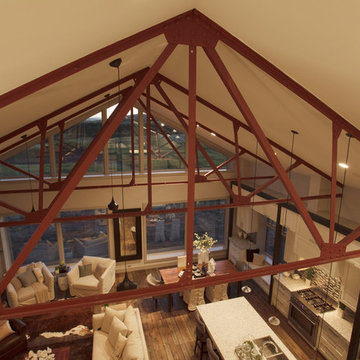
カルガリーにある広いインダストリアルスタイルのおしゃれなキッチン (アンダーカウンターシンク、シェーカースタイル扉のキャビネット、白いキャビネット、マルチカラーのキッチンパネル、ボーダータイルのキッチンパネル、シルバーの調理設備、無垢フローリング) の写真
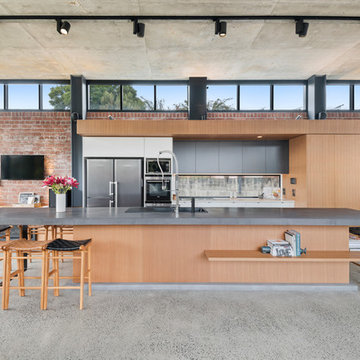
他の地域にあるインダストリアルスタイルのおしゃれなキッチン (ドロップインシンク、フラットパネル扉のキャビネット、淡色木目調キャビネット、ガラスまたは窓のキッチンパネル、コンクリートの床、グレーの床、グレーのキッチンカウンター) の写真
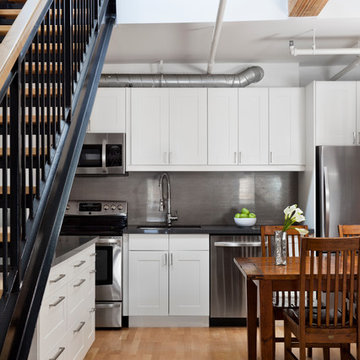
© Rad Design Inc.
A two storey penthouse loft in an old historic building and neighbourhood of downtown Toronto.
Photo credit: Donna Griffith
トロントにある中くらいなインダストリアルスタイルのおしゃれなキッチン (シルバーの調理設備、白いキャビネット、グレーのキッチンパネル、アンダーカウンターシンク、落し込みパネル扉のキャビネット、クオーツストーンカウンター、淡色無垢フローリング、ステンレスのキッチンパネル) の写真
トロントにある中くらいなインダストリアルスタイルのおしゃれなキッチン (シルバーの調理設備、白いキャビネット、グレーのキッチンパネル、アンダーカウンターシンク、落し込みパネル扉のキャビネット、クオーツストーンカウンター、淡色無垢フローリング、ステンレスのキッチンパネル) の写真
インダストリアルスタイルのキッチン (ボーダータイルのキッチンパネル、ステンレスのキッチンパネル、ガラスまたは窓のキッチンパネル) の写真
1
