インダストリアルスタイルのキッチン (ボーダータイルのキッチンパネル、スレートのキッチンパネル、サブウェイタイルのキッチンパネル、シェーカースタイル扉のキャビネット) の写真
絞り込み:
資材コスト
並び替え:今日の人気順
写真 1〜20 枚目(全 614 枚)
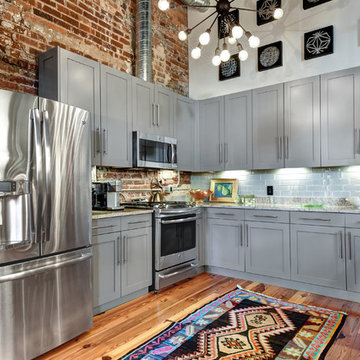
URBAN LOFT
Location | Columbia, South Carolina
Style | industrial
Photographer | William Quarles
Architect | Scott Garbin
チャールストンにあるインダストリアルスタイルのおしゃれなコの字型キッチン (シェーカースタイル扉のキャビネット、グレーのキャビネット、グレーのキッチンパネル、サブウェイタイルのキッチンパネル、シルバーの調理設備、無垢フローリング、マルチカラーのキッチンカウンター) の写真
チャールストンにあるインダストリアルスタイルのおしゃれなコの字型キッチン (シェーカースタイル扉のキャビネット、グレーのキャビネット、グレーのキッチンパネル、サブウェイタイルのキッチンパネル、シルバーの調理設備、無垢フローリング、マルチカラーのキッチンカウンター) の写真

Rustic modern integrated industrial kitchen design is detailed with "V" groove subway tile, pipe framed open wood shelved, multiple burner range, San Vincete Quartz countertops, Boos butcher block island and all highlighted with recessed and adjustable retro lighting.
Buras Photography
#wood #lighting #kitchendesign #subwaytile #quartzcountertops #kitchendesigns #butchersblock #blockisland #boo #range #pipes #recess #integrated #detailed #framed #burner #highlight

Photos by Kaity
グランドラピッズにある高級な中くらいなインダストリアルスタイルのおしゃれなキッチン (アンダーカウンターシンク、シェーカースタイル扉のキャビネット、青いキャビネット、御影石カウンター、茶色いキッチンパネル、サブウェイタイルのキッチンパネル、シルバーの調理設備、無垢フローリング) の写真
グランドラピッズにある高級な中くらいなインダストリアルスタイルのおしゃれなキッチン (アンダーカウンターシンク、シェーカースタイル扉のキャビネット、青いキャビネット、御影石カウンター、茶色いキッチンパネル、サブウェイタイルのキッチンパネル、シルバーの調理設備、無垢フローリング) の写真
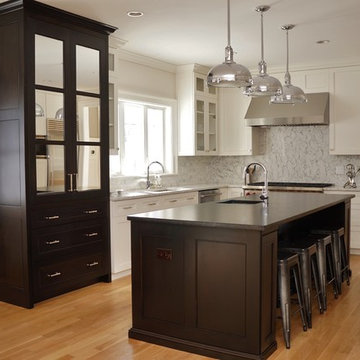
This kitchen design combines several elements with 4 door styles, cherry & painted cabinets. They all flow together to give this kitchen a gorgeous designer look.
Notice: 50" Full Height Shaker Doors,
Full Height Double Upper Glass Doors,
Mirrored Cherry Hutch Doors & Shorter Wine Glass Doors on the opposite wall.
Cabinet Style: European Frameless with Full Overlay Doors.
Doorstyle: Shaker Flat Panel with Small Hand-Applied Beadwork,
Paint Color: Dove White by Ben Moore,
Cherry Stain: Ebony Custom Mix.
Hand-Crafted by Taylor Made Cabinets in Leominster MA.

Josie Withers
他の地域にあるラグジュアリーな巨大なインダストリアルスタイルのおしゃれなキッチン (ダブルシンク、シェーカースタイル扉のキャビネット、グレーのキャビネット、人工大理石カウンター、黒いキッチンパネル、サブウェイタイルのキッチンパネル、シルバーの調理設備、コンクリートの床、グレーの床、白いキッチンカウンター) の写真
他の地域にあるラグジュアリーな巨大なインダストリアルスタイルのおしゃれなキッチン (ダブルシンク、シェーカースタイル扉のキャビネット、グレーのキャビネット、人工大理石カウンター、黒いキッチンパネル、サブウェイタイルのキッチンパネル、シルバーの調理設備、コンクリートの床、グレーの床、白いキッチンカウンター) の写真
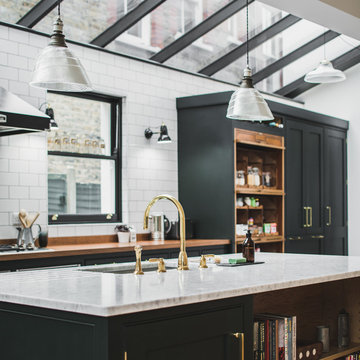
View of an L-shaped kitchen with a central island in a side return extension in a Victoria house which has a sloping glazed roof. The shaker style cabinets with beaded frames are painted in Little Greene Obsidian Green. The handles a brass d-bar style. The worktop on the perimeter units is Iroko wood and the island worktop is honed, pencil veined Carrara marble. A single bowel sink sits in the island with a polished brass tap with a rinse spout. Vintage Holophane pendant lights sit above the island. An open book shelf forms part of a breakfast bar on the dining area side of the island. The black painted sash windows are surrounded by non-bevelled white metro tiles with a dark grey grout. A Wolf gas hob sits above double Neff ovens with a black, Falcon extractor hood over the hob. Black Anglepoise wall lights give directional lighting over the worktop.
Charlie O'Beirne - Lukonic Photography
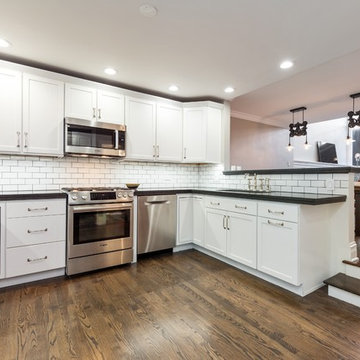
シカゴにある中くらいなインダストリアルスタイルのおしゃれなキッチン (アンダーカウンターシンク、シェーカースタイル扉のキャビネット、白いキャビネット、クオーツストーンカウンター、白いキッチンパネル、サブウェイタイルのキッチンパネル、シルバーの調理設備、濃色無垢フローリング、アイランドなし、茶色い床) の写真
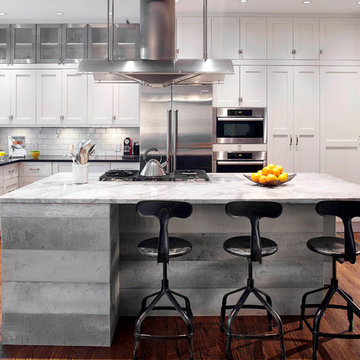
This shaker style kitchen with an opaque lacquer finish shows a "L" shaped layout with an island. Storage space is the main concern in this room. Undeniably, the designer has focused on maximizing the amount of space available by having the cabinets installed up to the ceiling. An entire wall is dedicated to storage and kitchen organization. Glass doors with stainless steel framing bring lightness and refinement while reminding us of the appliances and hood’s finish. This kitchen has an eclectic style, but one that remains sober. The monochromatic color palette allows all components to be well integrated with each other and make this room an interesting and pleasant place to live in. Several classic elements like shaker doors and a "subway" style backsplash are diminished by the industrial aspect that bring the concrete island, the massive stainless steel hood and the black steel stools. Tiled windows remind us of the windows of largeMontreal’s factories in the early 30s, and therefore add to the more industrial look. The central element and a major focal point of this kitchen is unquestionably the concrete island. It gives this room a lot of texture and interest while remaining sober and harmonious. Black steel stools contribute to this urban and industrial aspect thanks to their minimalist and quaint design. A white porcelain farmhouse sink is integrated impeccably with the cabinets while remaining discreet. Its specific shape adds character to the kitchen of thisWestmount’s house, built in 1927. Finally, the wood floor just brightens up and warms the atmosphere by creating a sustained contrast with the rest of the kitchen. In the dining room, a gorgeous antique solid wood table is also warming up the space and the upholstered chairs add comfort and contribute to a comfortable and welcoming ambience.
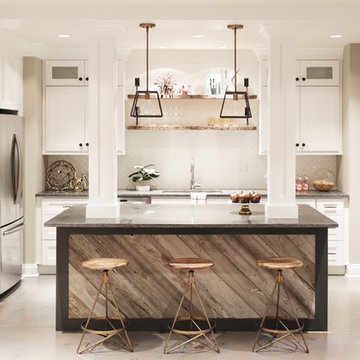
シカゴにある中くらいなインダストリアルスタイルのおしゃれなキッチン (ダブルシンク、シェーカースタイル扉のキャビネット、白いキャビネット、御影石カウンター、白いキッチンパネル、サブウェイタイルのキッチンパネル、シルバーの調理設備、セメントタイルの床) の写真
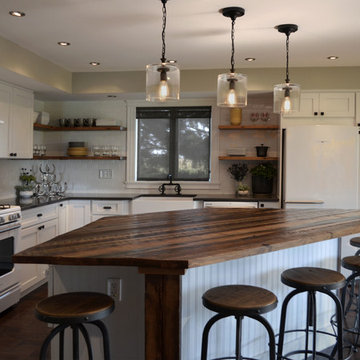
Industrial farmhouse style kitchen, white subway tile backsplash, reclaimed wood countertop, reclaimed wood shelving, industrial pendants, industrial stools, white cabinets, white retro appliances

View from Kitchen into Pantry Screen Door
ヒューストンにある高級な広いインダストリアルスタイルのおしゃれなキッチン (ダブルシンク、シェーカースタイル扉のキャビネット、濃色木目調キャビネット、御影石カウンター、白いキッチンパネル、サブウェイタイルのキッチンパネル、シルバーの調理設備、無垢フローリング) の写真
ヒューストンにある高級な広いインダストリアルスタイルのおしゃれなキッチン (ダブルシンク、シェーカースタイル扉のキャビネット、濃色木目調キャビネット、御影石カウンター、白いキッチンパネル、サブウェイタイルのキッチンパネル、シルバーの調理設備、無垢フローリング) の写真

XL Visions
ボストンにあるお手頃価格の小さなインダストリアルスタイルのおしゃれなL型キッチン (アンダーカウンターシンク、シェーカースタイル扉のキャビネット、グレーのキャビネット、御影石カウンター、白いキッチンパネル、サブウェイタイルのキッチンパネル、アイランドなし、シルバーの調理設備、スレートの床、茶色い床) の写真
ボストンにあるお手頃価格の小さなインダストリアルスタイルのおしゃれなL型キッチン (アンダーカウンターシンク、シェーカースタイル扉のキャビネット、グレーのキャビネット、御影石カウンター、白いキッチンパネル、サブウェイタイルのキッチンパネル、アイランドなし、シルバーの調理設備、スレートの床、茶色い床) の写真

ボルチモアにあるお手頃価格の中くらいなインダストリアルスタイルのおしゃれなキッチン (エプロンフロントシンク、シェーカースタイル扉のキャビネット、白いキャビネット、御影石カウンター、白いキッチンパネル、サブウェイタイルのキッチンパネル、シルバーの調理設備、無垢フローリング、茶色い床、黒いキッチンカウンター、表し梁) の写真

ブリッジポートにある高級な広いインダストリアルスタイルのおしゃれなキッチン (エプロンフロントシンク、シェーカースタイル扉のキャビネット、白いキャビネット、御影石カウンター、グレーのキッチンパネル、サブウェイタイルのキッチンパネル、シルバーの調理設備、濃色無垢フローリング、茶色い床、グレーのキッチンカウンター) の写真
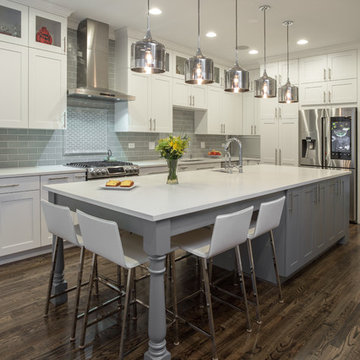
A new and improved kitchen layout that is perfect for this young family of four. With ample storage in the kitchen island and upper cabinets, we were able to keep the design low-maintenance and easy to keep clean, as clutter would have taken away from the light and airy aesthetic. A light gray kitchen island and subway tile backsplash paired with the bright white countertops and cabinets gave the space a refreshing contemporary look. Darker gray contrasts with the lighter color palette through the stainless steel appliances and unique pendant lights.
To the corner of the kitchen, you'll find a discreet built-in study. Fully equipped for those who work from home or for the children to finish school projects. This small office-kitchen space duo is perfect for bringing the whole family together, for meals and throughout the day.
Designed by Chi Renovation & Design who serve Chicago and it's surrounding suburbs, with an emphasis on the North Side and North Shore. You'll find their work from the Loop through Lincoln Park, Skokie, Wilmette, and all the way up to Lake Forest.
For more about Chi Renovation & Design, click here: https://www.chirenovation.com/
To learn more about this project, click here: https://www.chirenovation.com/portfolio/contemporary-kitchen-remodel/#kitchen-remodeling
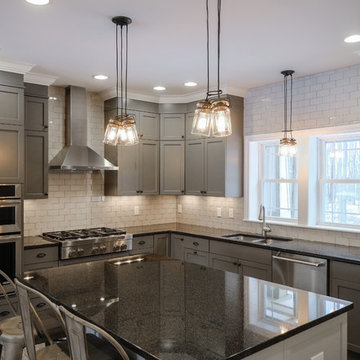
A simple, and consistent, dark countertop never seems to disappoint. These Impala Black granite countertops are the perfect add-on to this industrial inspired kitchen, providing both a bold and classy set-up.
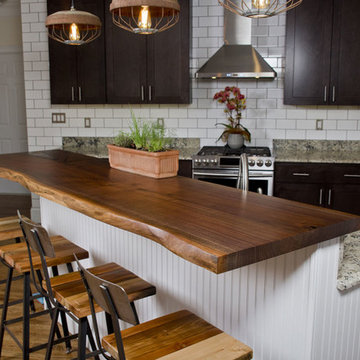
This beautiful counter space is made from a local black walnut tree that was removed from Cunningham Park in Queens. Because RECO BKLYN mills the lumber and does all work, we can provide a provenance and story for all of our projects.
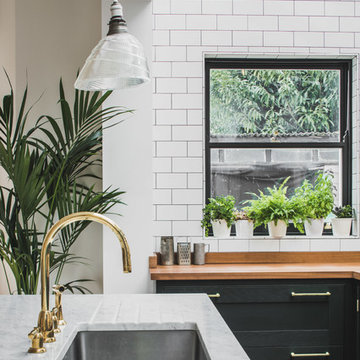
View of the corner of an L-shaped kitchen with a central island. The shaker style cabinets with beaded frames are painted in Little Greene Obsidian Green. The handles a brass d-bar style. The worktop on the perimter units is Iroko wood and the island worktop is honed, pencil veined Carrara marble. The black painted sash windows are surrounded by non-bevelled white metro tiles with a dark grey grout. The flooring is hexagon shaped, cement encaustic tiles. A lush large palm plant adds foliage.
Charlie O'Beirne - Lukonic Photography

This 2,500 square-foot home, combines the an industrial-meets-contemporary gives its owners the perfect place to enjoy their rustic 30- acre property. Its multi-level rectangular shape is covered with corrugated red, black, and gray metal, which is low-maintenance and adds to the industrial feel.
Encased in the metal exterior, are three bedrooms, two bathrooms, a state-of-the-art kitchen, and an aging-in-place suite that is made for the in-laws. This home also boasts two garage doors that open up to a sunroom that brings our clients close nature in the comfort of their own home.
The flooring is polished concrete and the fireplaces are metal. Still, a warm aesthetic abounds with mixed textures of hand-scraped woodwork and quartz and spectacular granite counters. Clean, straight lines, rows of windows, soaring ceilings, and sleek design elements form a one-of-a-kind, 2,500 square-foot home
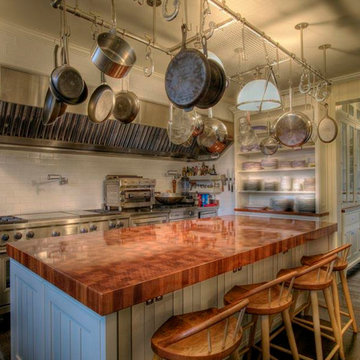
ニューヨークにある高級な中くらいなインダストリアルスタイルのおしゃれなキッチン (シェーカースタイル扉のキャビネット、白いキャビネット、人工大理石カウンター、白いキッチンパネル、サブウェイタイルのキッチンパネル、シルバーの調理設備、濃色無垢フローリング、茶色い床) の写真
インダストリアルスタイルのキッチン (ボーダータイルのキッチンパネル、スレートのキッチンパネル、サブウェイタイルのキッチンパネル、シェーカースタイル扉のキャビネット) の写真
1