インダストリアルスタイルのキッチン (大理石のキッチンパネル、メタルタイルのキッチンパネル、インセット扉のキャビネット、シェーカースタイル扉のキャビネット) の写真
絞り込み:
資材コスト
並び替え:今日の人気順
写真 1〜20 枚目(全 121 枚)

This shaker style kitchen is painted in Farrow & Ball Down Pipe. This integrated double pull out bin is out of the way when not in use but convenient to pull out when needed. The Concreto Biscotte worktop add a nice contrast with the style and colour of the cabinetry.
Carl Newland

Part of a massive open planned area which includes Dinning, Lounge,Kitchen and butlers pantry.
Polished concrete through out with exposed steel and Timber beams.
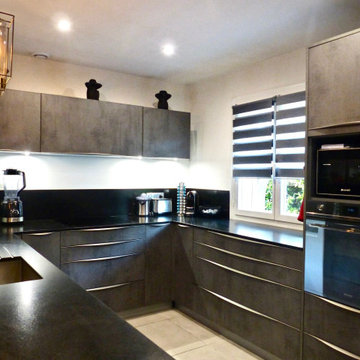
マルセイユにあるお手頃価格の広いインダストリアルスタイルのおしゃれなキッチン (アンダーカウンターシンク、インセット扉のキャビネット、グレーのキャビネット、御影石カウンター、黒いキッチンパネル、大理石のキッチンパネル、パネルと同色の調理設備、セラミックタイルの床、アイランドなし、ベージュの床、黒いキッチンカウンター) の写真
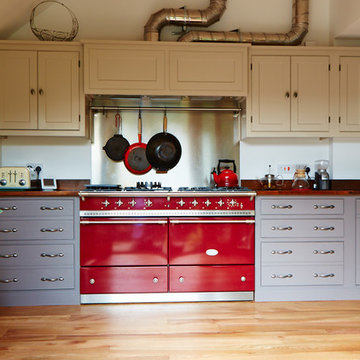
Photo Credits: Sean Knott
他の地域にある中くらいなインダストリアルスタイルのおしゃれなキッチン (インセット扉のキャビネット、グレーのキャビネット、木材カウンター、グレーのキッチンパネル、メタルタイルのキッチンパネル、カラー調理設備、濃色無垢フローリング、アイランドなし、茶色い床、茶色いキッチンカウンター) の写真
他の地域にある中くらいなインダストリアルスタイルのおしゃれなキッチン (インセット扉のキャビネット、グレーのキャビネット、木材カウンター、グレーのキッチンパネル、メタルタイルのキッチンパネル、カラー調理設備、濃色無垢フローリング、アイランドなし、茶色い床、茶色いキッチンカウンター) の写真
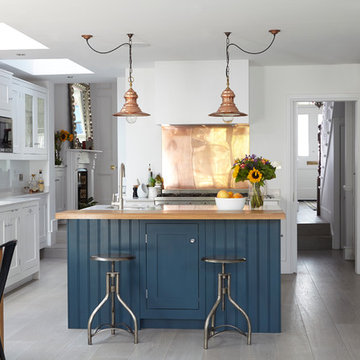
ロンドンにあるインダストリアルスタイルのおしゃれなキッチン (アンダーカウンターシンク、シェーカースタイル扉のキャビネット、白いキャビネット、メタリックのキッチンパネル、メタルタイルのキッチンパネル、シルバーの調理設備) の写真

Cocina diseña por el estudio PLUTARCO
Frentes: gama MATE
Acabado: Blu Fes (FENIX)
Núcleo: MDF negro teñido en masa
Tirador: modelo PLANTEA
マドリードにあるお手頃価格の中くらいなインダストリアルスタイルのおしゃれなキッチン (ドロップインシンク、インセット扉のキャビネット、青いキャビネット、ラミネートカウンター、青いキッチンパネル、メタルタイルのキッチンパネル、パネルと同色の調理設備、コンクリートの床、グレーの床、青いキッチンカウンター、表し梁) の写真
マドリードにあるお手頃価格の中くらいなインダストリアルスタイルのおしゃれなキッチン (ドロップインシンク、インセット扉のキャビネット、青いキャビネット、ラミネートカウンター、青いキッチンパネル、メタルタイルのキッチンパネル、パネルと同色の調理設備、コンクリートの床、グレーの床、青いキッチンカウンター、表し梁) の写真
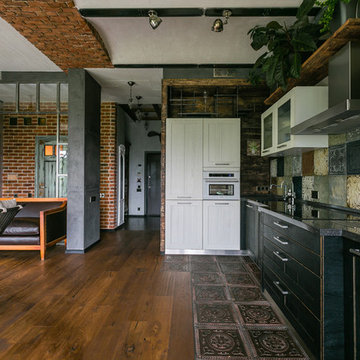
Дизайн-студия "Сигнал"
モスクワにある高級な広いインダストリアルスタイルのおしゃれなキッチン (一体型シンク、シェーカースタイル扉のキャビネット、クオーツストーンカウンター、マルチカラーのキッチンパネル、メタルタイルのキッチンパネル、濃色無垢フローリング、アイランドなし、黒いキッチンカウンター、黒いキャビネット、白い調理設備、茶色い床) の写真
モスクワにある高級な広いインダストリアルスタイルのおしゃれなキッチン (一体型シンク、シェーカースタイル扉のキャビネット、クオーツストーンカウンター、マルチカラーのキッチンパネル、メタルタイルのキッチンパネル、濃色無垢フローリング、アイランドなし、黒いキッチンカウンター、黒いキャビネット、白い調理設備、茶色い床) の写真
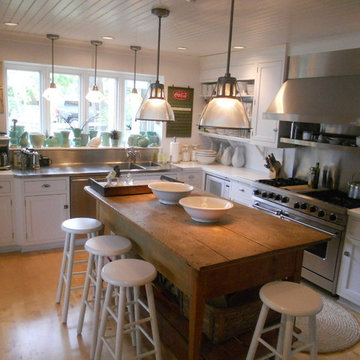
ミルウォーキーにある高級な広いインダストリアルスタイルのおしゃれなキッチン (一体型シンク、シェーカースタイル扉のキャビネット、白いキャビネット、木材カウンター、メタリックのキッチンパネル、メタルタイルのキッチンパネル、シルバーの調理設備、淡色無垢フローリング、ベージュの床) の写真
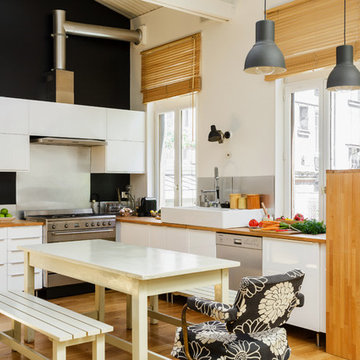
Sébastian Erras
パリにあるお手頃価格の広いインダストリアルスタイルのおしゃれなキッチン (ドロップインシンク、インセット扉のキャビネット、木材カウンター、メタリックのキッチンパネル、メタルタイルのキッチンパネル、シルバーの調理設備、淡色無垢フローリング、アイランドなし) の写真
パリにあるお手頃価格の広いインダストリアルスタイルのおしゃれなキッチン (ドロップインシンク、インセット扉のキャビネット、木材カウンター、メタリックのキッチンパネル、メタルタイルのキッチンパネル、シルバーの調理設備、淡色無垢フローリング、アイランドなし) の写真
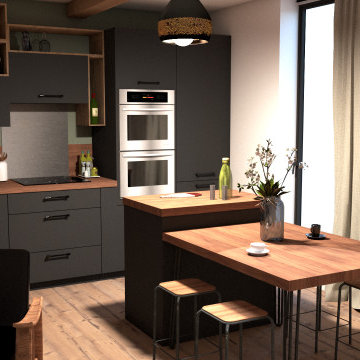
Les clients ont acheté cet appartement de 64 m² dans le but de faire des travaux pour le rénover !
Leur souhait : créer une pièce de vie ouverte accueillant la cuisine, la salle à manger, le salon ainsi qu'un coin bureau.
Pour permettre d'agrandir la pièce de vie : proposition de supprimer la cloison entre la cuisine et le salon.
Tons assez doux : blanc, vert Lichen de @farrowandball , lin.
Matériaux chaleureux : stratifié bois pour le plan de travail, parquet stratifié bois assez foncé, chêne pour le meuble sur mesure.
Les clients ont complètement respecté les différentes idées que je leur avais proposé en 3D.
Le meuble TV/bibliothèque/bureau a été conçu directement par le client lui même, selon les différents plans techniques que je leur avais fourni.
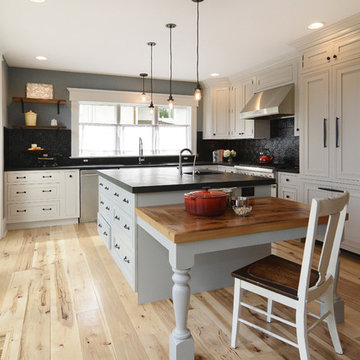
Kitchen photo from large first floor remodel. Flush beam enabled prior kitchen size to be doubled. Shown with hickory flooring, built-in cabinetry, industrial lighting, tin backsplash, open shelving. Construction by Murphy General Contractors of South Orange, NJ. Photo by Greg Martz.
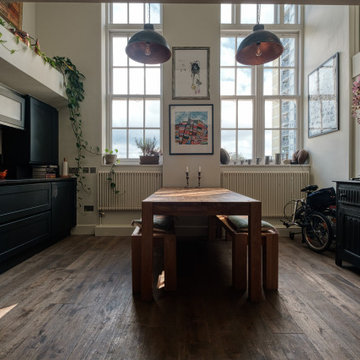
We helped this client to completely transform their old kitchen by sourcing stylish new doors for the cabinets, replacing the flooring with this aged natural wood, adding some statement pendant lights and of course, a good lick of paint.
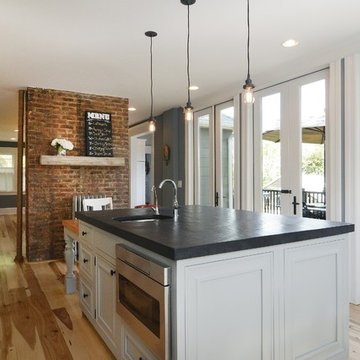
Kitchen photo from large first floor remodel. Flush beam enabled prior kitchen size to be doubled. Shown with hickory flooring, built-in cabinetry, industrial lighting, tin backsplash, open shelving. Construction by Murphy General Contractors of South Orange, NJ. Photo by Greg Martz.
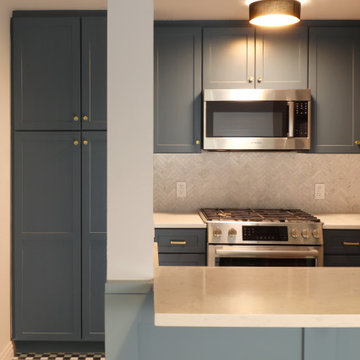
ニューヨークにある低価格の小さなインダストリアルスタイルのおしゃれなキッチン (シェーカースタイル扉のキャビネット、青いキャビネット、クオーツストーンカウンター、白いキッチンパネル、大理石のキッチンパネル、シルバーの調理設備、セラミックタイルの床、白いキッチンカウンター) の写真
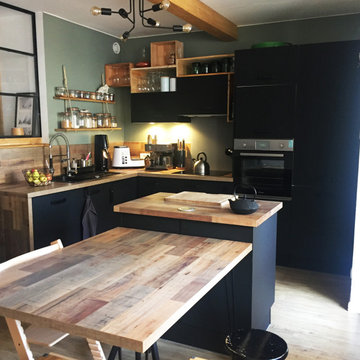
Les clients ont acheté cet appartement de 64 m² dans le but de faire des travaux pour le rénover !
Leur souhait : créer une pièce de vie ouverte accueillant la cuisine, la salle à manger, le salon ainsi qu'un coin bureau.
Pour permettre d'agrandir la pièce de vie : proposition de supprimer la cloison entre la cuisine et le salon.
Tons assez doux : blanc, vert Lichen de @farrowandball , lin.
Matériaux chaleureux : stratifié bois pour le plan de travail, parquet stratifié bois assez foncé, chêne pour le meuble sur mesure.
Les clients ont complètement respecté les différentes idées que je leur avais proposé en 3D.
Le meuble TV/bibliothèque/bureau a été conçu directement par le client lui même, selon les différents plans techniques que je leur avais fourni.
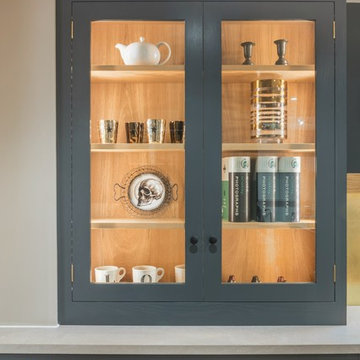
This shaker style kitchen is painted in Farrow & Ball Down Pipe. This glazed cabinet with LED lights inside works to add more light and flow within this space to make up for the lack of natural light. The Concreto Biscotti worktop adds a modern feel. To the left there is a built in spice rack for extra storage and beautiful display.
Carl Newland
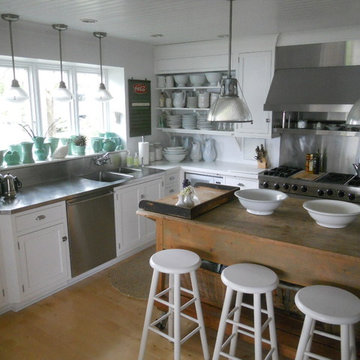
Island, Pendant lighting, Stainless Steel stove, farm style sink exhaust hood, dishwasher
ミルウォーキーにある高級な広いインダストリアルスタイルのおしゃれなキッチン (一体型シンク、シェーカースタイル扉のキャビネット、白いキャビネット、木材カウンター、メタリックのキッチンパネル、メタルタイルのキッチンパネル、シルバーの調理設備、淡色無垢フローリング、ベージュの床) の写真
ミルウォーキーにある高級な広いインダストリアルスタイルのおしゃれなキッチン (一体型シンク、シェーカースタイル扉のキャビネット、白いキャビネット、木材カウンター、メタリックのキッチンパネル、メタルタイルのキッチンパネル、シルバーの調理設備、淡色無垢フローリング、ベージュの床) の写真
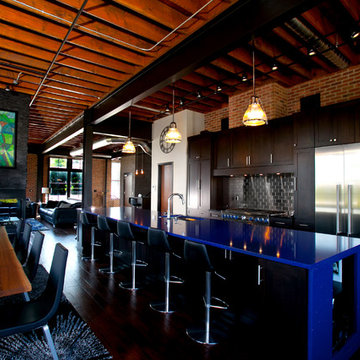
Vivian Lodderhose
セントルイスにあるインダストリアルスタイルのおしゃれなダイニングキッチン (アンダーカウンターシンク、シェーカースタイル扉のキャビネット、濃色木目調キャビネット、人工大理石カウンター、メタリックのキッチンパネル、メタルタイルのキッチンパネル、シルバーの調理設備) の写真
セントルイスにあるインダストリアルスタイルのおしゃれなダイニングキッチン (アンダーカウンターシンク、シェーカースタイル扉のキャビネット、濃色木目調キャビネット、人工大理石カウンター、メタリックのキッチンパネル、メタルタイルのキッチンパネル、シルバーの調理設備) の写真
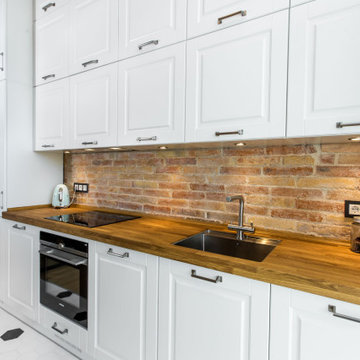
Ventana industrial de hierro negro
バルセロナにある高級な広いインダストリアルスタイルのおしゃれなキッチン (シングルシンク、シェーカースタイル扉のキャビネット、白いキャビネット、木材カウンター、グレーのキッチンパネル、メタルタイルのキッチンパネル、白い調理設備、無垢フローリング、白い床、茶色いキッチンカウンター、三角天井) の写真
バルセロナにある高級な広いインダストリアルスタイルのおしゃれなキッチン (シングルシンク、シェーカースタイル扉のキャビネット、白いキャビネット、木材カウンター、グレーのキッチンパネル、メタルタイルのキッチンパネル、白い調理設備、無垢フローリング、白い床、茶色いキッチンカウンター、三角天井) の写真
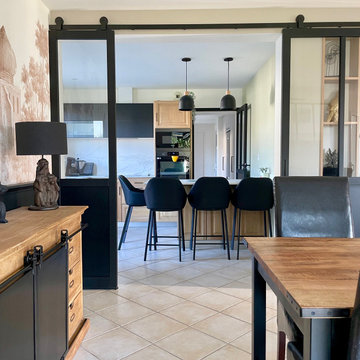
ナントにあるお手頃価格の中くらいなインダストリアルスタイルのおしゃれなキッチン (アンダーカウンターシンク、シェーカースタイル扉のキャビネット、淡色木目調キャビネット、大理石カウンター、白いキッチンパネル、大理石のキッチンパネル、黒い調理設備、セラミックタイルの床、ベージュの床、白いキッチンカウンター) の写真
インダストリアルスタイルのキッチン (大理石のキッチンパネル、メタルタイルのキッチンパネル、インセット扉のキャビネット、シェーカースタイル扉のキャビネット) の写真
1