インダストリアルスタイルのコの字型キッチン (ガラスタイルのキッチンパネル、サブウェイタイルのキッチンパネル) の写真
絞り込み:
資材コスト
並び替え:今日の人気順
写真 1〜20 枚目(全 361 枚)
1/5
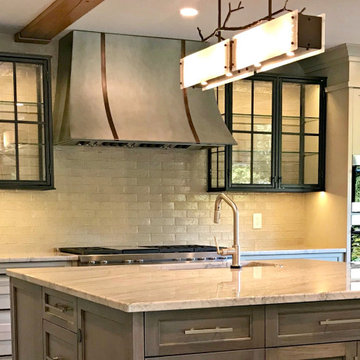
This beautiful Pocono Mountain home resides on over 200 acres and sits atop a cliff overlooking 3 waterfalls! Because the home already offered much rustic and wood elements, the kitchen was well balanced out with cleaner lines and an industrial look with many custom touches for a very custom home.

ニューヨークにある中くらいなインダストリアルスタイルのおしゃれなキッチン (エプロンフロントシンク、黒いキャビネット、コンクリートカウンター、白いキッチンパネル、サブウェイタイルのキッチンパネル、シルバーの調理設備、淡色無垢フローリング、アイランドなし、ベージュの床、フラットパネル扉のキャビネット) の写真
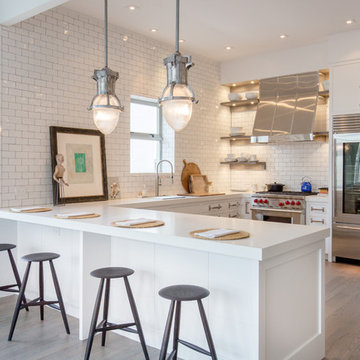
ニューヨークにある中くらいなインダストリアルスタイルのおしゃれなキッチン (白いキャビネット、クオーツストーンカウンター、白いキッチンパネル、サブウェイタイルのキッチンパネル、シルバーの調理設備、淡色無垢フローリング、フラットパネル扉のキャビネット) の写真

alyssa kirsten
ニューヨークにあるお手頃価格の小さなインダストリアルスタイルのおしゃれなコの字型キッチン (落し込みパネル扉のキャビネット、サブウェイタイルのキッチンパネル、シルバーの調理設備、白いキッチンパネル、白いキャビネット、濃色無垢フローリング) の写真
ニューヨークにあるお手頃価格の小さなインダストリアルスタイルのおしゃれなコの字型キッチン (落し込みパネル扉のキャビネット、サブウェイタイルのキッチンパネル、シルバーの調理設備、白いキッチンパネル、白いキャビネット、濃色無垢フローリング) の写真

We tried to recycle as much as we could.
The floorboards were from an old mill in yorkshire, rough sawn and then waxed white.
Most of the furniture is from a range of Vintage shops around Hackney and flea markets.
The island is wrapped in the old floorboards as well as the kitchen shelves.

Our clients came to us looking to remodel their condo. They wanted to use this second space as a studio for their parents and guests when they came to visit. Our client found the space to be extremely outdated and wanted to complete a remodel, including new plumbing and electrical. The condo is in an Art-Deco building and the owners wanted to stay with the same style. The cabinet doors in the kitchen were reclaimed wood from a salvage yard. In the bathroom we kept a classic, clean design.
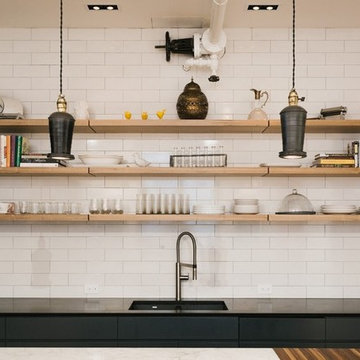
Daniel Shea
ニューヨークにある中くらいなインダストリアルスタイルのおしゃれなキッチン (アンダーカウンターシンク、白いキッチンパネル、フラットパネル扉のキャビネット、黒いキャビネット、大理石カウンター、サブウェイタイルのキッチンパネル、シルバーの調理設備、淡色無垢フローリング) の写真
ニューヨークにある中くらいなインダストリアルスタイルのおしゃれなキッチン (アンダーカウンターシンク、白いキッチンパネル、フラットパネル扉のキャビネット、黒いキャビネット、大理石カウンター、サブウェイタイルのキッチンパネル、シルバーの調理設備、淡色無垢フローリング) の写真
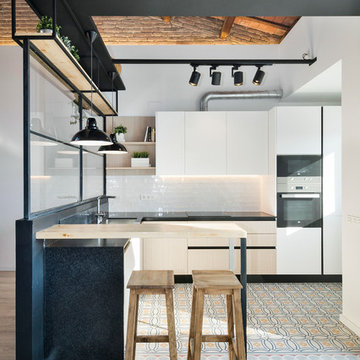
David MUSER
バルセロナにある小さなインダストリアルスタイルのおしゃれなキッチン (淡色無垢フローリング、フラットパネル扉のキャビネット、白いキャビネット、白いキッチンパネル、サブウェイタイルのキッチンパネル、シルバーの調理設備) の写真
バルセロナにある小さなインダストリアルスタイルのおしゃれなキッチン (淡色無垢フローリング、フラットパネル扉のキャビネット、白いキャビネット、白いキッチンパネル、サブウェイタイルのキッチンパネル、シルバーの調理設備) の写真

Rustic modern integrated industrial kitchen design is detailed with "V" groove subway tile, pipe framed open wood shelved, multiple burner range, San Vincete Quartz countertops, Boos butcher block island and all highlighted with recessed and adjustable retro lighting.
Buras Photography
#wood #lighting #kitchendesign #subwaytile #quartzcountertops #kitchendesigns #butchersblock #blockisland #boo #range #pipes #recess #integrated #detailed #framed #burner #highlight
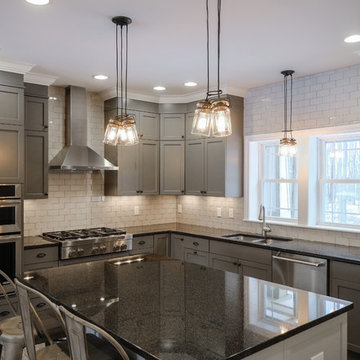
A simple, and consistent, dark countertop never seems to disappoint. These Impala Black granite countertops are the perfect add-on to this industrial inspired kitchen, providing both a bold and classy set-up.
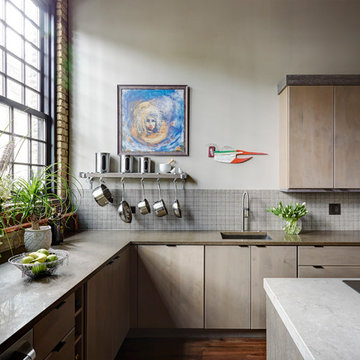
シカゴにある高級な広いインダストリアルスタイルのおしゃれなキッチン (アンダーカウンターシンク、フラットパネル扉のキャビネット、グレーのキャビネット、クオーツストーンカウンター、グレーのキッチンパネル、ガラスタイルのキッチンパネル、シルバーの調理設備、無垢フローリング) の写真
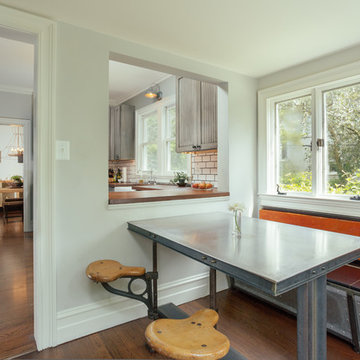
Brett Mountain
デトロイトにあるインダストリアルスタイルのおしゃれなキッチン (落し込みパネル扉のキャビネット、グレーのキャビネット、木材カウンター、白いキッチンパネル、サブウェイタイルのキッチンパネル、シルバーの調理設備) の写真
デトロイトにあるインダストリアルスタイルのおしゃれなキッチン (落し込みパネル扉のキャビネット、グレーのキャビネット、木材カウンター、白いキッチンパネル、サブウェイタイルのキッチンパネル、シルバーの調理設備) の写真
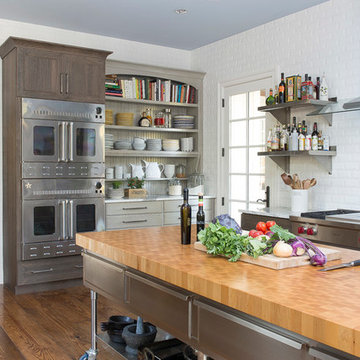
Studio 10Seven
Industrial Kitchen with wood stained cabinetry and stainless steel island with butcher block counter top. Industrial professional appliances, wide plank wood flooring, and subway tile. Stainless steel open shelving, stainless island on casters, Stainless steel appliances, and Stainless range hood.
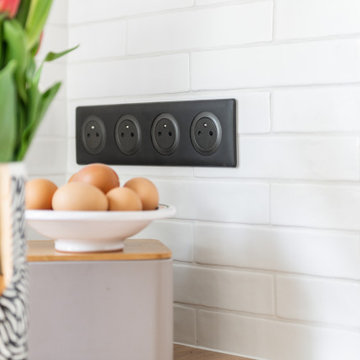
Cuisine - Appareillage électrique
パリにある低価格の中くらいなインダストリアルスタイルのおしゃれなキッチン (アンダーカウンターシンク、白いキャビネット、ラミネートカウンター、白いキッチンパネル、サブウェイタイルのキッチンパネル、黒い調理設備、セメントタイルの床、アイランドなし、グレーの床、茶色いキッチンカウンター、窓) の写真
パリにある低価格の中くらいなインダストリアルスタイルのおしゃれなキッチン (アンダーカウンターシンク、白いキャビネット、ラミネートカウンター、白いキッチンパネル、サブウェイタイルのキッチンパネル、黒い調理設備、セメントタイルの床、アイランドなし、グレーの床、茶色いキッチンカウンター、窓) の写真
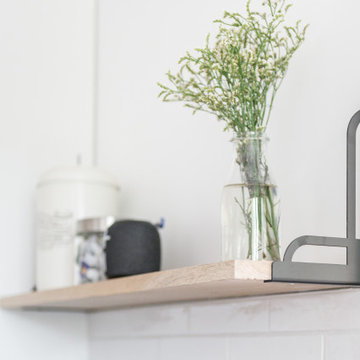
Cuisine - Etagères en bois et équerres en métal noir
パリにある低価格の中くらいなインダストリアルスタイルのおしゃれなキッチン (アンダーカウンターシンク、白いキャビネット、ラミネートカウンター、白いキッチンパネル、サブウェイタイルのキッチンパネル、黒い調理設備、セメントタイルの床、アイランドなし、グレーの床、茶色いキッチンカウンター、窓) の写真
パリにある低価格の中くらいなインダストリアルスタイルのおしゃれなキッチン (アンダーカウンターシンク、白いキャビネット、ラミネートカウンター、白いキッチンパネル、サブウェイタイルのキッチンパネル、黒い調理設備、セメントタイルの床、アイランドなし、グレーの床、茶色いキッチンカウンター、窓) の写真
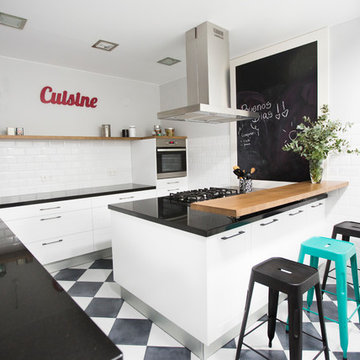
Claudia Maccioni
バルセロナにある高級な広いインダストリアルスタイルのおしゃれなキッチン (アンダーカウンターシンク、フラットパネル扉のキャビネット、白いキャビネット、人工大理石カウンター、白いキッチンパネル、サブウェイタイルのキッチンパネル、シルバーの調理設備、セラミックタイルの床) の写真
バルセロナにある高級な広いインダストリアルスタイルのおしゃれなキッチン (アンダーカウンターシンク、フラットパネル扉のキャビネット、白いキャビネット、人工大理石カウンター、白いキッチンパネル、サブウェイタイルのキッチンパネル、シルバーの調理設備、セラミックタイルの床) の写真
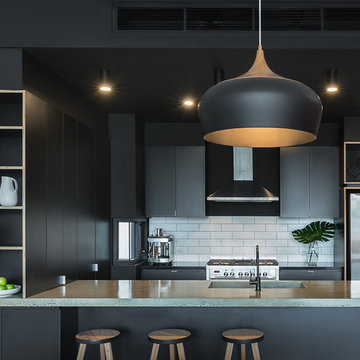
Black kitchen with plywood edging, concrete bench top, subway tile splash back.
メルボルンにある高級な小さなインダストリアルスタイルのおしゃれなキッチン (一体型シンク、黒いキャビネット、コンクリートカウンター、白いキッチンパネル、サブウェイタイルのキッチンパネル、シルバーの調理設備、コンクリートの床) の写真
メルボルンにある高級な小さなインダストリアルスタイルのおしゃれなキッチン (一体型シンク、黒いキャビネット、コンクリートカウンター、白いキッチンパネル、サブウェイタイルのキッチンパネル、シルバーの調理設備、コンクリートの床) の写真
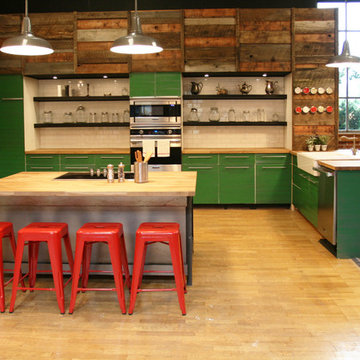
Jen Chu
ポートランドにあるインダストリアルスタイルのおしゃれなキッチン (エプロンフロントシンク、フラットパネル扉のキャビネット、緑のキャビネット、木材カウンター、ベージュキッチンパネル、サブウェイタイルのキッチンパネル、シルバーの調理設備) の写真
ポートランドにあるインダストリアルスタイルのおしゃれなキッチン (エプロンフロントシンク、フラットパネル扉のキャビネット、緑のキャビネット、木材カウンター、ベージュキッチンパネル、サブウェイタイルのキッチンパネル、シルバーの調理設備) の写真
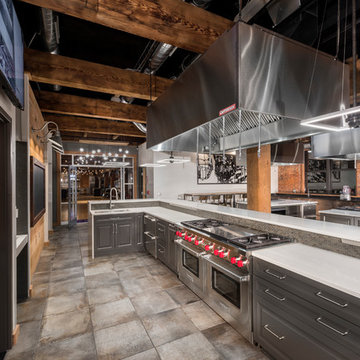
ARTISAN CULINARY LOFT VENUE SPACE
Private kitchen and dining event space for culinary exploration. A custom culinary event space perfect for corporate events, dinner parties, birthday parties, rehearsal dinners and more.
The Artisan Culinary Loft is the perfect place for corporate and special events of any kind. Whether you are looking for a company team building experience or cocktail reception for fifty, meeting space, entertaining clients or a memorable evening with friends and family, we can custom design a special event to meet your needs.
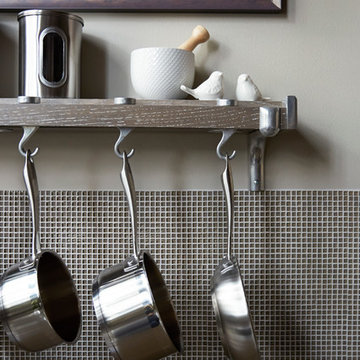
シカゴにある高級な広いインダストリアルスタイルのおしゃれなキッチン (アンダーカウンターシンク、フラットパネル扉のキャビネット、グレーのキャビネット、クオーツストーンカウンター、グレーのキッチンパネル、ガラスタイルのキッチンパネル、シルバーの調理設備、無垢フローリング) の写真
インダストリアルスタイルのコの字型キッチン (ガラスタイルのキッチンパネル、サブウェイタイルのキッチンパネル) の写真
1