インダストリアルスタイルのキッチン (ガラスタイルのキッチンパネル、サブウェイタイルのキッチンパネル、ベージュの床) の写真
絞り込み:
資材コスト
並び替え:今日の人気順
写真 1〜20 枚目(全 120 枚)
1/5

ニューヨークにある中くらいなインダストリアルスタイルのおしゃれなキッチン (エプロンフロントシンク、黒いキャビネット、コンクリートカウンター、白いキッチンパネル、サブウェイタイルのキッチンパネル、シルバーの調理設備、淡色無垢フローリング、アイランドなし、ベージュの床、フラットパネル扉のキャビネット) の写真
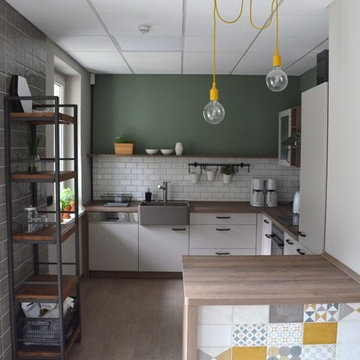
ベルリンにあるお手頃価格の小さなインダストリアルスタイルのおしゃれなキッチン (エプロンフロントシンク、フラットパネル扉のキャビネット、グレーのキャビネット、木材カウンター、白いキッチンパネル、サブウェイタイルのキッチンパネル、パネルと同色の調理設備、リノリウムの床、ベージュの床) の写真

Tapisserie brique Terra Cotta : 4 MURS.
Mur Terra Cotta : FARROW AND BALL.
Cuisine : HOWDENS.
Luminaire : LEROY MERLIN.
Ameublement : IKEA.
リヨンにある高級な中くらいなインダストリアルスタイルのおしゃれなキッチン (ベージュの床、格子天井、アンダーカウンターシンク、インセット扉のキャビネット、中間色木目調キャビネット、木材カウンター、白いキッチンパネル、サブウェイタイルのキッチンパネル、白い調理設備、ラミネートの床、ベージュのキッチンカウンター) の写真
リヨンにある高級な中くらいなインダストリアルスタイルのおしゃれなキッチン (ベージュの床、格子天井、アンダーカウンターシンク、インセット扉のキャビネット、中間色木目調キャビネット、木材カウンター、白いキッチンパネル、サブウェイタイルのキッチンパネル、白い調理設備、ラミネートの床、ベージュのキッチンカウンター) の写真
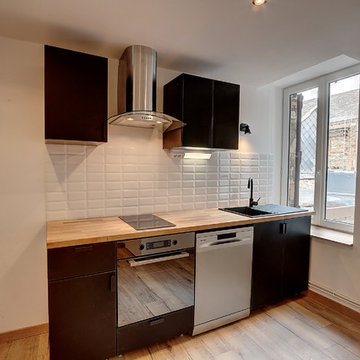
Interrupteurs, prises électriques, prises TV, prises RJ45 : le petit plus pour une déco stylée
ランスにあるお手頃価格の小さなインダストリアルスタイルのおしゃれなキッチン (アンダーカウンターシンク、木材カウンター、白いキッチンパネル、サブウェイタイルのキッチンパネル、シルバーの調理設備、ラミネートの床、アイランドなし、ベージュの床、ベージュのキッチンカウンター) の写真
ランスにあるお手頃価格の小さなインダストリアルスタイルのおしゃれなキッチン (アンダーカウンターシンク、木材カウンター、白いキッチンパネル、サブウェイタイルのキッチンパネル、シルバーの調理設備、ラミネートの床、アイランドなし、ベージュの床、ベージュのキッチンカウンター) の写真
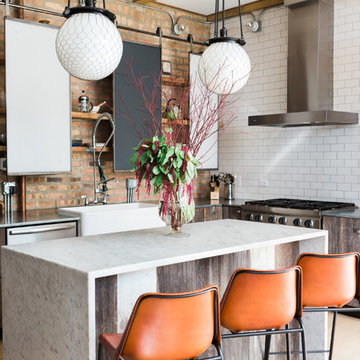
For this urban loft in an old paint factory, the builder used reclaimed wood, a custom island, rolling "cabinet doors," exposed pipes and industrial lighting. In keeping with this feel, we added these great wire caged pendant fixtures and a punch of orange for the barstools to create a fun, ecclectic, urban feel. Photo:Aimee Mazzenga
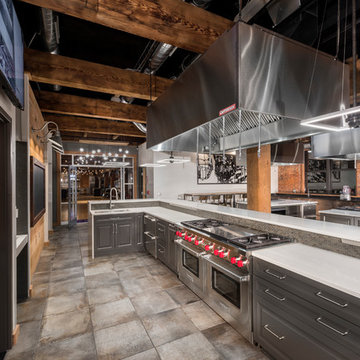
ARTISAN CULINARY LOFT VENUE SPACE
Private kitchen and dining event space for culinary exploration. A custom culinary event space perfect for corporate events, dinner parties, birthday parties, rehearsal dinners and more.
The Artisan Culinary Loft is the perfect place for corporate and special events of any kind. Whether you are looking for a company team building experience or cocktail reception for fifty, meeting space, entertaining clients or a memorable evening with friends and family, we can custom design a special event to meet your needs.
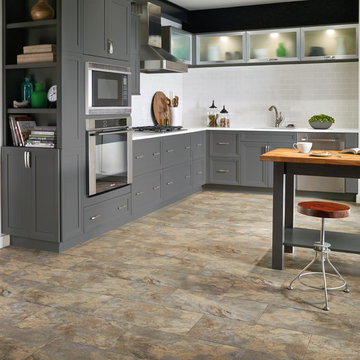
オーランドにあるインダストリアルスタイルのおしゃれなキッチン (アンダーカウンターシンク、シェーカースタイル扉のキャビネット、グレーのキャビネット、珪岩カウンター、白いキッチンパネル、サブウェイタイルのキッチンパネル、シルバーの調理設備、スレートの床、ベージュの床) の写真
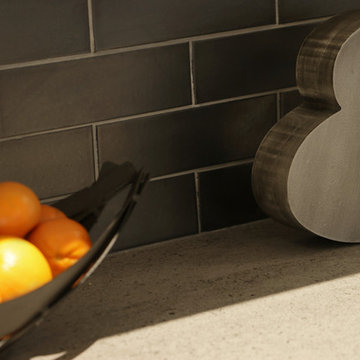
他の地域にあるお手頃価格の中くらいなインダストリアルスタイルのおしゃれなキッチン (白いキャビネット、グレーのキッチンパネル、サブウェイタイルのキッチンパネル、シルバーの調理設備、淡色無垢フローリング、ベージュの床) の写真
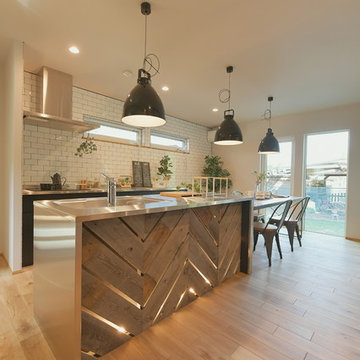
ブルックリンスタイルのお家
古材をヘリンボーンに貼り仕上げたステンレスキッチンにパシフィックファニチャーサービスの照明がドンピシャです。その先のサブウェイタイルも◎
他の地域にあるインダストリアルスタイルのおしゃれなキッチン (一体型シンク、ステンレスカウンター、白いキッチンパネル、サブウェイタイルのキッチンパネル、淡色無垢フローリング、ベージュの床、グレーのキッチンカウンター) の写真
他の地域にあるインダストリアルスタイルのおしゃれなキッチン (一体型シンク、ステンレスカウンター、白いキッチンパネル、サブウェイタイルのキッチンパネル、淡色無垢フローリング、ベージュの床、グレーのキッチンカウンター) の写真
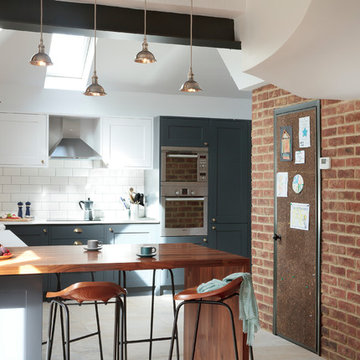
Influenced by contemporary indusrial design, this bright kitchen is the perfect space to cook and entertain. Featuring furniture from the Stoneham Kitchens Edwardian collection with Blue Hague base units and Classic White wall units, the designer, Matteo Bianchi, cleverly created the effect of freestanding furniture using a combination of different finishes. Other standout features include Farrow and Ball railings, LED strip lights, pedant lights, Spekva Walnut breakfast bar and shelving plus Bosch & Elica appliances.
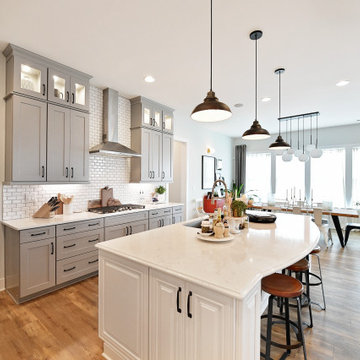
シャーロットにあるインダストリアルスタイルのおしゃれなアイランドキッチン (グレーのキャビネット、クオーツストーンカウンター、白いキッチンパネル、サブウェイタイルのキッチンパネル、シルバーの調理設備、淡色無垢フローリング、ベージュの床、白いキッチンカウンター) の写真
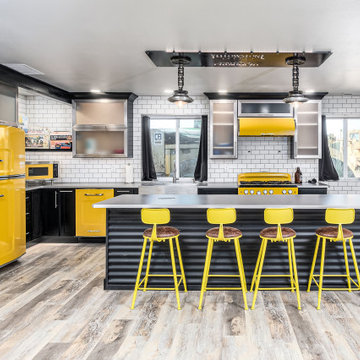
他の地域にある高級な広いインダストリアルスタイルのおしゃれなキッチン (ガラス扉のキャビネット、黒いキャビネット、ステンレスカウンター、白いキッチンパネル、サブウェイタイルのキッチンパネル、カラー調理設備、ラミネートの床、ベージュの床) の写真

マイアミにある高級な広いインダストリアルスタイルのおしゃれなキッチン (エプロンフロントシンク、シェーカースタイル扉のキャビネット、白いキャビネット、珪岩カウンター、白いキッチンパネル、サブウェイタイルのキッチンパネル、シルバーの調理設備、クッションフロア、ベージュの床、グレーのキッチンカウンター) の写真

ニューヨークにある高級な広いインダストリアルスタイルのおしゃれなキッチン (アンダーカウンターシンク、フラットパネル扉のキャビネット、白いキャビネット、大理石カウンター、白いキッチンパネル、ガラスタイルのキッチンパネル、カラー調理設備、淡色無垢フローリング、ベージュの床、白いキッチンカウンター) の写真
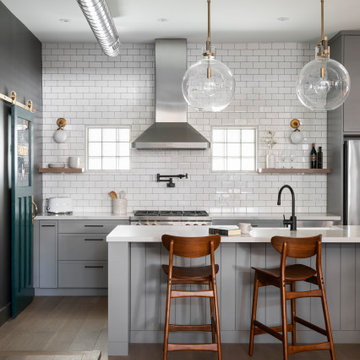
The open kitchen with walk in Pantry. All kitchen cabinets are custom.
トロントにある高級な中くらいなインダストリアルスタイルのおしゃれなキッチン (エプロンフロントシンク、シェーカースタイル扉のキャビネット、グレーのキャビネット、クオーツストーンカウンター、白いキッチンパネル、サブウェイタイルのキッチンパネル、シルバーの調理設備、淡色無垢フローリング、白いキッチンカウンター、ベージュの床) の写真
トロントにある高級な中くらいなインダストリアルスタイルのおしゃれなキッチン (エプロンフロントシンク、シェーカースタイル扉のキャビネット、グレーのキャビネット、クオーツストーンカウンター、白いキッチンパネル、サブウェイタイルのキッチンパネル、シルバーの調理設備、淡色無垢フローリング、白いキッチンカウンター、ベージュの床) の写真
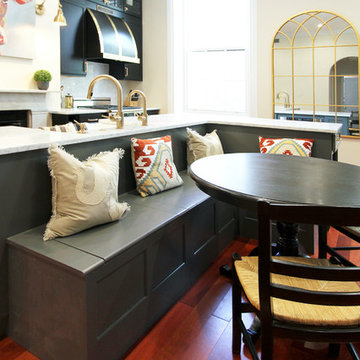
maximizing the square footage functionality of the space, the banquette seating also serves as a large storage space for the kitchen!
フィラデルフィアにある高級な広いインダストリアルスタイルのおしゃれなキッチン (エプロンフロントシンク、レイズドパネル扉のキャビネット、黒いキャビネット、大理石カウンター、グレーのキッチンパネル、サブウェイタイルのキッチンパネル、シルバーの調理設備、濃色無垢フローリング、ベージュの床、マルチカラーのキッチンカウンター) の写真
フィラデルフィアにある高級な広いインダストリアルスタイルのおしゃれなキッチン (エプロンフロントシンク、レイズドパネル扉のキャビネット、黒いキャビネット、大理石カウンター、グレーのキッチンパネル、サブウェイタイルのキッチンパネル、シルバーの調理設備、濃色無垢フローリング、ベージュの床、マルチカラーのキッチンカウンター) の写真
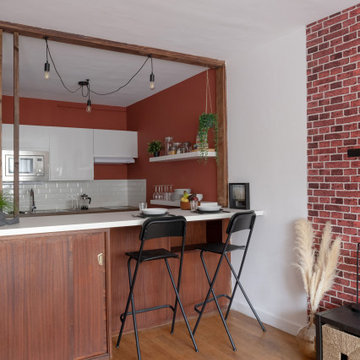
Tapisserie brique Terra Cotta : 4 MURS.
Cuisine : HOWDENS.
Luminaire : LEROY MERLIN.
Ameublement : IKEA.
リヨンにある高級な中くらいなインダストリアルスタイルのおしゃれなキッチン (ベージュの床、格子天井、アンダーカウンターシンク、インセット扉のキャビネット、濃色木目調キャビネット、木材カウンター、ベージュキッチンパネル、サブウェイタイルのキッチンパネル、白い調理設備、ラミネートの床、白いキッチンカウンター) の写真
リヨンにある高級な中くらいなインダストリアルスタイルのおしゃれなキッチン (ベージュの床、格子天井、アンダーカウンターシンク、インセット扉のキャビネット、濃色木目調キャビネット、木材カウンター、ベージュキッチンパネル、サブウェイタイルのキッチンパネル、白い調理設備、ラミネートの床、白いキッチンカウンター) の写真
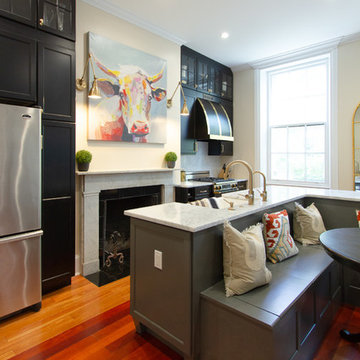
One of the more modern aspects of the renovation of the first floor of this historic home, recessed ceiling lighting was chosen to keep the integrity of the flush ceiling in tact.
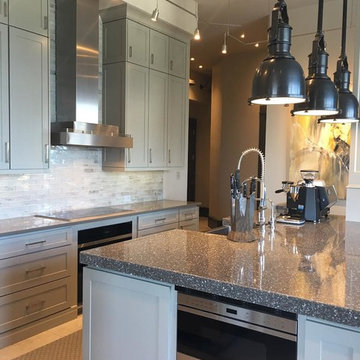
アトランタにある広いインダストリアルスタイルのおしゃれなキッチン (エプロンフロントシンク、シェーカースタイル扉のキャビネット、グレーのキャビネット、再生ガラスカウンター、白いキッチンパネル、ガラスタイルのキッチンパネル、シルバーの調理設備、ベージュの床) の写真

This solid home in Auckland’s St Mary’s Bay is one of the oldest in Auckland. It is said to have been built by a sea captain, constructed from the bricks he had brought from England as a ballast in his ship. Architect Malcolm Walker has extended the house and renovated the existing spaces to bring light and open informality into this heavy, enclosed historical residence. Photography: Conor Clarke.
インダストリアルスタイルのキッチン (ガラスタイルのキッチンパネル、サブウェイタイルのキッチンパネル、ベージュの床) の写真
1