インダストリアルスタイルのパントリー (ガラス板のキッチンパネル、石スラブのキッチンパネル) の写真
絞り込み:
資材コスト
並び替え:今日の人気順
写真 1〜20 枚目(全 31 枚)
1/5
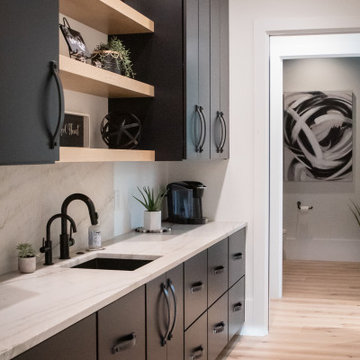
The kitchen is a stunning fusion of contemporary and industrial design. Black shaker cabinets lend a sleek, modern feel, while a custom range hood stands out as a unique centerpiece. Open shelving adds character and showcases decorative items against a backdrop of a vaulted wood-lined ceiling, infusing warmth. The island, with seating for four, serves as a social hub and practical workspace. A discreet walk-in pantry offers ample storage, keeping the kitchen organized and pristine. This space seamlessly combines style and functionality, making it the heart of the home.
Martin Bros. Contracting, Inc., General Contractor; Helman Sechrist Architecture, Architect; JJ Osterloo Design, Designer; Photography by Amanda McMahon
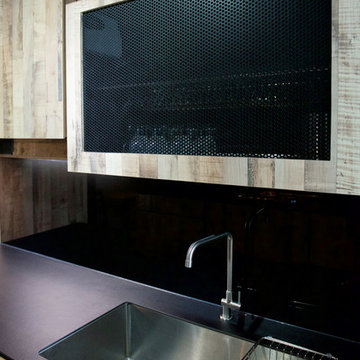
A mesh wire dish drainer requested by our client done on our completed project at Sunshine Garden.
シンガポールにあるインダストリアルスタイルのおしゃれなパントリー (シングルシンク、中間色木目調キャビネット、黒いキッチンパネル、ガラス板のキッチンパネル) の写真
シンガポールにあるインダストリアルスタイルのおしゃれなパントリー (シングルシンク、中間色木目調キャビネット、黒いキッチンパネル、ガラス板のキッチンパネル) の写真
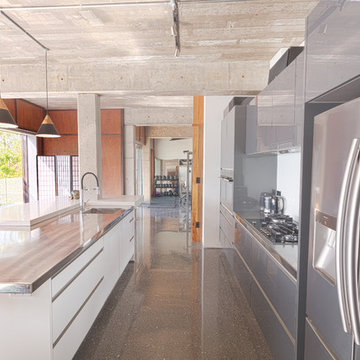
This kitchen was designed to compliment the bold and robust style of the home.
Exposed concrete, polished concrete floors, and dark impressive timbers required a kitchen design that could keep up with the overall anesthetic's of the living space.
The kitchen has been designed using Nobilia's high gloss grey's and white's - the high gloss flows on from the beautiful floor and the grey tones work well with the various textures such as the exposed concrete.
The island offers a huge amount of storage with cupboards on both front and rear, and the mixed materials on the island is in keeping with the overall affect of the room.
Photos: Oliver Crawford (Auckland)
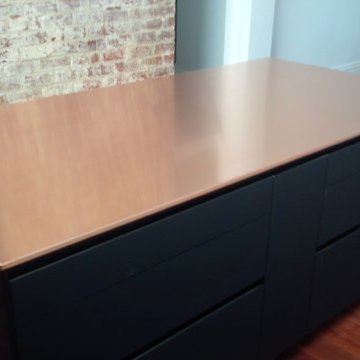
パースにある高級な中くらいなインダストリアルスタイルのおしゃれなキッチン (シングルシンク、黒いキャビネット、銅製カウンター、メタリックのキッチンパネル、ガラス板のキッチンパネル、黒い調理設備、無垢フローリング) の写真
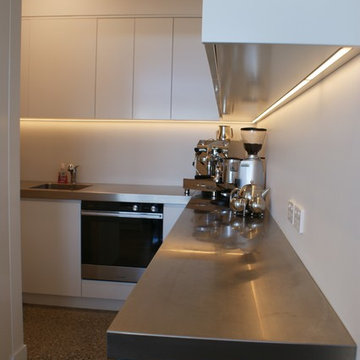
ダニーデンにあるお手頃価格の広いインダストリアルスタイルのおしゃれなキッチン (一体型シンク、フラットパネル扉のキャビネット、白いキャビネット、ステンレスカウンター、白いキッチンパネル、ガラス板のキッチンパネル、シルバーの調理設備、コンクリートの床) の写真
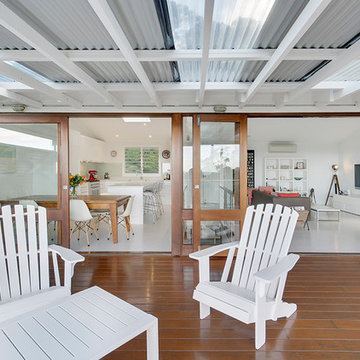
Paul Worsley: Live By The Sea Photography
シドニーにあるお手頃価格の中くらいなインダストリアルスタイルのおしゃれなキッチン (エプロンフロントシンク、シェーカースタイル扉のキャビネット、白いキャビネット、クオーツストーンカウンター、緑のキッチンパネル、ガラス板のキッチンパネル、シルバーの調理設備、淡色無垢フローリング) の写真
シドニーにあるお手頃価格の中くらいなインダストリアルスタイルのおしゃれなキッチン (エプロンフロントシンク、シェーカースタイル扉のキャビネット、白いキャビネット、クオーツストーンカウンター、緑のキッチンパネル、ガラス板のキッチンパネル、シルバーの調理設備、淡色無垢フローリング) の写真
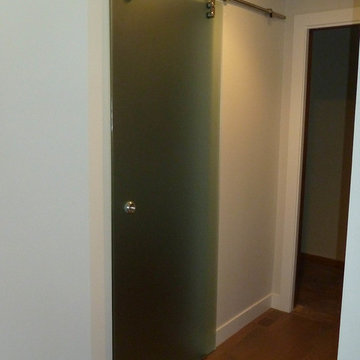
Mary Lynch
ミネアポリスにあるお手頃価格の広いインダストリアルスタイルのおしゃれなキッチン (ダブルシンク、ガラス扉のキャビネット、中間色木目調キャビネット、クオーツストーンカウンター、白いキッチンパネル、石スラブのキッチンパネル、シルバーの調理設備、濃色無垢フローリング) の写真
ミネアポリスにあるお手頃価格の広いインダストリアルスタイルのおしゃれなキッチン (ダブルシンク、ガラス扉のキャビネット、中間色木目調キャビネット、クオーツストーンカウンター、白いキッチンパネル、石スラブのキッチンパネル、シルバーの調理設備、濃色無垢フローリング) の写真
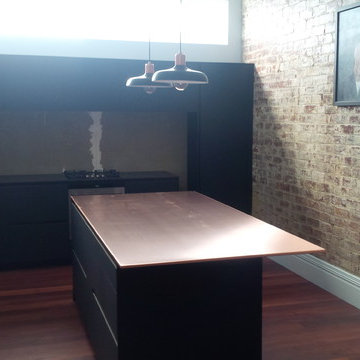
パースにある高級な中くらいなインダストリアルスタイルのおしゃれなキッチン (シングルシンク、黒いキャビネット、銅製カウンター、メタリックのキッチンパネル、ガラス板のキッチンパネル、黒い調理設備、無垢フローリング) の写真
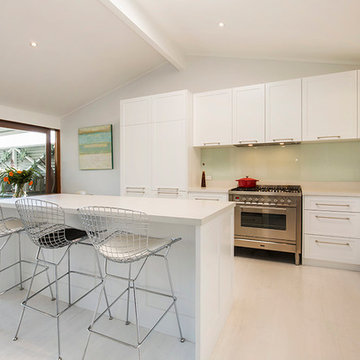
Paul Worsley: Live By The Sea Photography
シドニーにあるお手頃価格の中くらいなインダストリアルスタイルのおしゃれなキッチン (エプロンフロントシンク、シェーカースタイル扉のキャビネット、白いキャビネット、クオーツストーンカウンター、緑のキッチンパネル、ガラス板のキッチンパネル、シルバーの調理設備、淡色無垢フローリング) の写真
シドニーにあるお手頃価格の中くらいなインダストリアルスタイルのおしゃれなキッチン (エプロンフロントシンク、シェーカースタイル扉のキャビネット、白いキャビネット、クオーツストーンカウンター、緑のキッチンパネル、ガラス板のキッチンパネル、シルバーの調理設備、淡色無垢フローリング) の写真
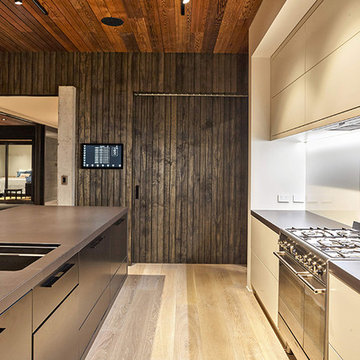
The kitchen fits seamlessly within the home.
オークランドにある中くらいなインダストリアルスタイルのおしゃれなキッチン (ドロップインシンク、フラットパネル扉のキャビネット、ベージュのキャビネット、ベージュキッチンパネル、ガラス板のキッチンパネル、パネルと同色の調理設備、淡色無垢フローリング、茶色い床、グレーのキッチンカウンター) の写真
オークランドにある中くらいなインダストリアルスタイルのおしゃれなキッチン (ドロップインシンク、フラットパネル扉のキャビネット、ベージュのキャビネット、ベージュキッチンパネル、ガラス板のキッチンパネル、パネルと同色の調理設備、淡色無垢フローリング、茶色い床、グレーのキッチンカウンター) の写真
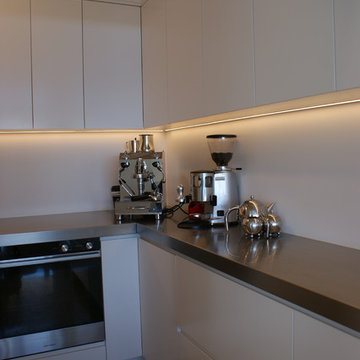
ダニーデンにあるお手頃価格の広いインダストリアルスタイルのおしゃれなキッチン (一体型シンク、フラットパネル扉のキャビネット、白いキャビネット、ステンレスカウンター、白いキッチンパネル、ガラス板のキッチンパネル、シルバーの調理設備、コンクリートの床) の写真
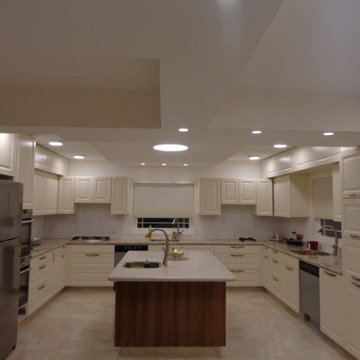
Clean and simple design.Of course beautiful but at the same time not a crazy wow. No reason to call out wow look at me with some spectacular hanging fixtures. The same is true with the clean glass backsplash. This kitchen is saying I am here beautiful as is without any need to overly impress you.

Walk-in pantry.
The kitchen is a stunning fusion of contemporary and industrial design. Black shaker cabinets lend a sleek, modern feel, while a custom range hood stands out as a unique centerpiece. Open shelving adds character and showcases decorative items against a backdrop of a vaulted wood-lined ceiling, infusing warmth. The island, with seating for four, serves as a social hub and practical workspace. A discreet walk-in pantry offers ample storage, keeping the kitchen organized and pristine. This space seamlessly combines style and functionality, making it the heart of the home.
Martin Bros. Contracting, Inc., General Contractor; Helman Sechrist Architecture, Architect; JJ Osterloo Design, Designer; Photography by Marie Kinney.
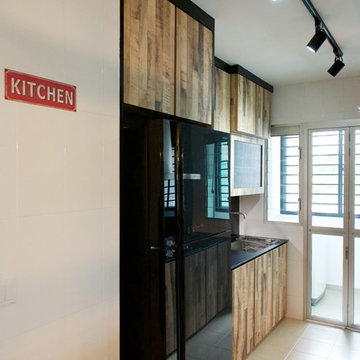
A mesh wire dish drainer requested by our client done on our completed project at Sunshine Garden.
シンガポールにあるインダストリアルスタイルのおしゃれなパントリー (シングルシンク、中間色木目調キャビネット、黒いキッチンパネル、ガラス板のキッチンパネル) の写真
シンガポールにあるインダストリアルスタイルのおしゃれなパントリー (シングルシンク、中間色木目調キャビネット、黒いキッチンパネル、ガラス板のキッチンパネル) の写真
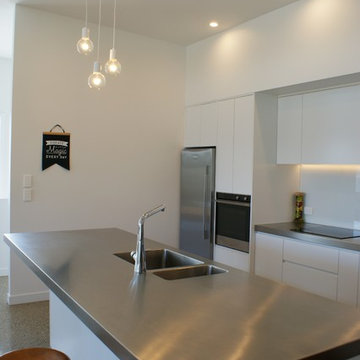
ダニーデンにあるお手頃価格の広いインダストリアルスタイルのおしゃれなキッチン (一体型シンク、フラットパネル扉のキャビネット、白いキャビネット、ステンレスカウンター、白いキッチンパネル、ガラス板のキッチンパネル、シルバーの調理設備、コンクリートの床) の写真
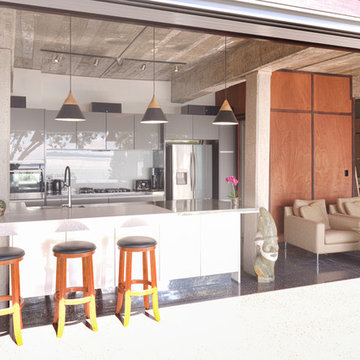
The kitchen needed to blend with a bold and robust room style. The design, the colours and the textures have created a space perfectly complements the room as a whole.
A generous island comes with an impressive over-hang, huge amounts of storage and workable surface area.
The perfect kitchen entertain and relax.
Oliver Crawford
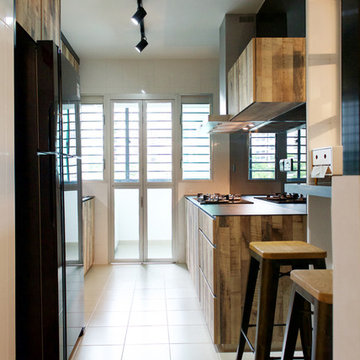
A mesh wire dish drainer requested by our client done on our completed project at Sunshine Garden.
シンガポールにあるインダストリアルスタイルのおしゃれなパントリー (シングルシンク、中間色木目調キャビネット、タイルカウンター、黒いキッチンパネル、ガラス板のキッチンパネル) の写真
シンガポールにあるインダストリアルスタイルのおしゃれなパントリー (シングルシンク、中間色木目調キャビネット、タイルカウンター、黒いキッチンパネル、ガラス板のキッチンパネル) の写真
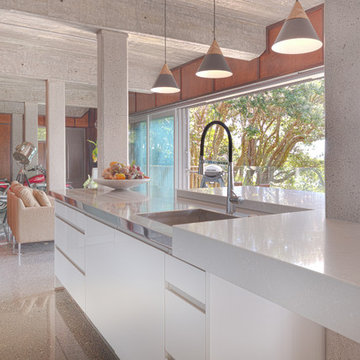
This image perfectly illustrates the challenges, but celebrates the success! The Engineered stone top have been grafted around the concrete column, and the installation team did a fantastic job!
Larger islands risk appearing flat, expansive and dull - the split level design still offer an enormous amount of workable surface area, and the mixed textures (Stainless and stone) are in keeping with the room as a whole.
Photos: Oliver Crawford (Auckland)
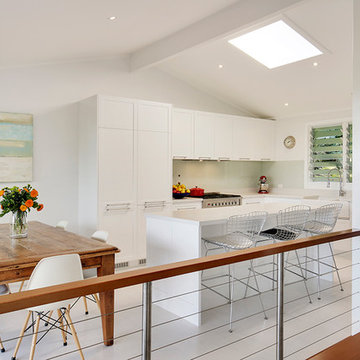
Paul Worsley: Live By The Sea Photography
シドニーにあるお手頃価格の中くらいなインダストリアルスタイルのおしゃれなキッチン (エプロンフロントシンク、シェーカースタイル扉のキャビネット、白いキャビネット、クオーツストーンカウンター、緑のキッチンパネル、ガラス板のキッチンパネル、シルバーの調理設備、淡色無垢フローリング) の写真
シドニーにあるお手頃価格の中くらいなインダストリアルスタイルのおしゃれなキッチン (エプロンフロントシンク、シェーカースタイル扉のキャビネット、白いキャビネット、クオーツストーンカウンター、緑のキッチンパネル、ガラス板のキッチンパネル、シルバーの調理設備、淡色無垢フローリング) の写真
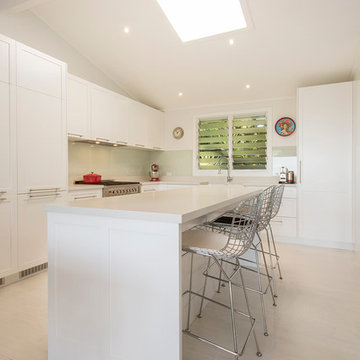
Paul Worsley: Live By The Sea Photography
シドニーにあるお手頃価格の中くらいなインダストリアルスタイルのおしゃれなキッチン (エプロンフロントシンク、シェーカースタイル扉のキャビネット、白いキャビネット、クオーツストーンカウンター、緑のキッチンパネル、ガラス板のキッチンパネル、シルバーの調理設備、淡色無垢フローリング) の写真
シドニーにあるお手頃価格の中くらいなインダストリアルスタイルのおしゃれなキッチン (エプロンフロントシンク、シェーカースタイル扉のキャビネット、白いキャビネット、クオーツストーンカウンター、緑のキッチンパネル、ガラス板のキッチンパネル、シルバーの調理設備、淡色無垢フローリング) の写真
インダストリアルスタイルのパントリー (ガラス板のキッチンパネル、石スラブのキッチンパネル) の写真
1