インダストリアルスタイルのキッチン (セラミックタイルのキッチンパネル、黒いキャビネット、中間色木目調キャビネット、淡色無垢フローリング、無垢フローリング) の写真
絞り込み:
資材コスト
並び替え:今日の人気順
写真 1〜20 枚目(全 116 枚)

コロンバスにあるお手頃価格の小さなインダストリアルスタイルのおしゃれなキッチン (ドロップインシンク、落し込みパネル扉のキャビネット、黒いキャビネット、木材カウンター、白いキッチンパネル、セラミックタイルのキッチンパネル、カラー調理設備、無垢フローリング、茶色い床、茶色いキッチンカウンター) の写真

A base pantry utensil pull-out to keep all your kitchen tools close by.
Photos by Nicolette Jarquin
他の地域にある高級な中くらいなインダストリアルスタイルのおしゃれなキッチン (ダブルシンク、シェーカースタイル扉のキャビネット、中間色木目調キャビネット、御影石カウンター、グレーのキッチンパネル、セラミックタイルのキッチンパネル、シルバーの調理設備、無垢フローリング、アイランドなし、茶色い床) の写真
他の地域にある高級な中くらいなインダストリアルスタイルのおしゃれなキッチン (ダブルシンク、シェーカースタイル扉のキャビネット、中間色木目調キャビネット、御影石カウンター、グレーのキッチンパネル、セラミックタイルのキッチンパネル、シルバーの調理設備、無垢フローリング、アイランドなし、茶色い床) の写真

Black industrial farmhouse sink in kitchen island
ハンティントンにあるインダストリアルスタイルのおしゃれなキッチン (エプロンフロントシンク、落し込みパネル扉のキャビネット、黒いキャビネット、クオーツストーンカウンター、白いキッチンパネル、セラミックタイルのキッチンパネル、シルバーの調理設備、無垢フローリング、茶色い床、白いキッチンカウンター) の写真
ハンティントンにあるインダストリアルスタイルのおしゃれなキッチン (エプロンフロントシンク、落し込みパネル扉のキャビネット、黒いキャビネット、クオーツストーンカウンター、白いキッチンパネル、セラミックタイルのキッチンパネル、シルバーの調理設備、無垢フローリング、茶色い床、白いキッチンカウンター) の写真

This beautiful black and white kitchen has great walnut and bronze touches that make the space feel warm and inviting. The black base cabinets ground the space while the white wall cabinets and herringbone subway tile keep the space light and bright.
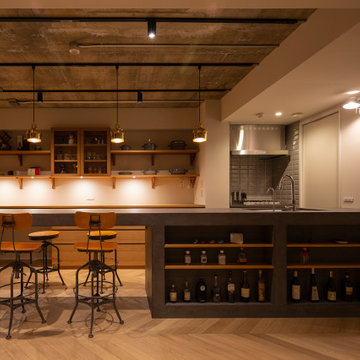
キッチンとダイニングが一体になった4.5mのモールテックスカウンター
他の地域にある中くらいなインダストリアルスタイルのおしゃれなキッチン (アンダーカウンターシンク、フラットパネル扉のキャビネット、中間色木目調キャビネット、コンクリートカウンター、グレーのキッチンパネル、セラミックタイルのキッチンパネル、シルバーの調理設備、淡色無垢フローリング、ベージュの床、グレーのキッチンカウンター) の写真
他の地域にある中くらいなインダストリアルスタイルのおしゃれなキッチン (アンダーカウンターシンク、フラットパネル扉のキャビネット、中間色木目調キャビネット、コンクリートカウンター、グレーのキッチンパネル、セラミックタイルのキッチンパネル、シルバーの調理設備、淡色無垢フローリング、ベージュの床、グレーのキッチンカウンター) の写真
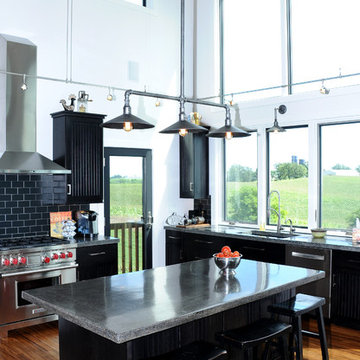
Complete view of kitchen.
Hal Kearney, Photographer
他の地域にある中くらいなインダストリアルスタイルのおしゃれなキッチン (黒いキャビネット、黒いキッチンパネル、シルバーの調理設備、無垢フローリング、一体型シンク、落し込みパネル扉のキャビネット、コンクリートカウンター、セラミックタイルのキッチンパネル) の写真
他の地域にある中くらいなインダストリアルスタイルのおしゃれなキッチン (黒いキャビネット、黒いキッチンパネル、シルバーの調理設備、無垢フローリング、一体型シンク、落し込みパネル扉のキャビネット、コンクリートカウンター、セラミックタイルのキッチンパネル) の写真
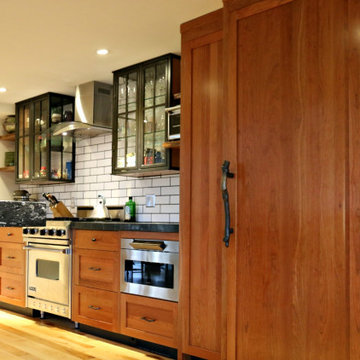
This kitchen was designed around two artisans who are known in the industry for their beautiful stone sculpture work; and were looking for a kitchen remodel to reflect their eclectic style. Custom cabinetry and live-edge desk top by River Woodcraft. Beautiful granite and island by the homeowners themselves. Features natural cherry & painted cabinets, glass and metal cabinets, blackened steel wall and live-edge floating shelves.
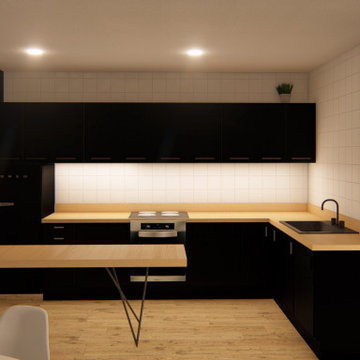
Dar una nueva vida a este edificio y convertirlo en una vivienda para estudiantes es la premisa de partida para este proyecto, a partir de ahí, se proyecta una vivienda con 4 dormitorios y grandes zonas comunes en el centro, donde se puedan reunir usos como el salón, el comedor, zona de trabajo y cocina.
De este modo, se plantea una casa para una forma de vida muy particular consiguiendo así que la vida social vaya siempre de la mano con la privacidad de cada individuo en su habitación.

ロンドンにある低価格の小さなインダストリアルスタイルのおしゃれなキッチン (ドロップインシンク、フラットパネル扉のキャビネット、黒いキャビネット、木材カウンター、白いキッチンパネル、セラミックタイルのキッチンパネル、黒い調理設備、淡色無垢フローリング) の写真
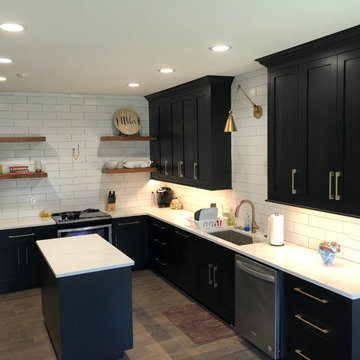
セントルイスにある高級な中くらいなインダストリアルスタイルのおしゃれなキッチン (シングルシンク、シェーカースタイル扉のキャビネット、黒いキャビネット、クオーツストーンカウンター、白いキッチンパネル、セラミックタイルのキッチンパネル、シルバーの調理設備、無垢フローリング、茶色い床、白いキッチンカウンター) の写真
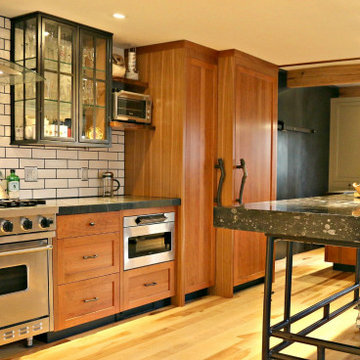
This kitchen was designed around two artisans who are known in the industry for their beautiful stone sculpture work; and were looking for a kitchen remodel to reflect their eclectic style. Custom cabinetry and live-edge desk top by River Woodcraft. Beautiful granite and island by the homeowners themselves. Features natural cherry & painted cabinets, glass and metal cabinets, blackened steel wall and live-edge floating shelves.
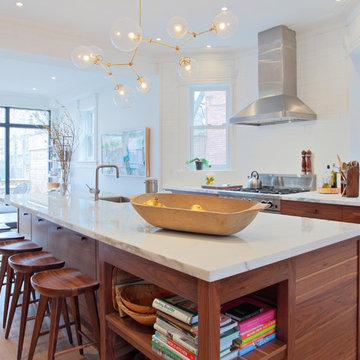
Our client wanted an open concept space in a long narrow home that left original textures and details untouched. A brick wall was exposed as a walnut kitchen and industrial style floor-to-ceiling glazing were added. The enormous island and brass light fixture from Lindsey Adelman are key features.
Construction by Greening Homes
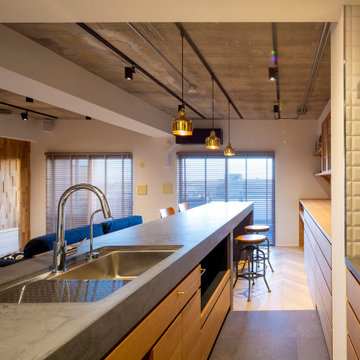
キッチンとダイニングが一体になった4.5mのモールテックスカウンター
他の地域にあるインダストリアルスタイルのおしゃれなキッチン (アンダーカウンターシンク、フラットパネル扉のキャビネット、中間色木目調キャビネット、コンクリートカウンター、グレーのキッチンパネル、セラミックタイルのキッチンパネル、シルバーの調理設備、淡色無垢フローリング、ベージュの床、グレーのキッチンカウンター) の写真
他の地域にあるインダストリアルスタイルのおしゃれなキッチン (アンダーカウンターシンク、フラットパネル扉のキャビネット、中間色木目調キャビネット、コンクリートカウンター、グレーのキッチンパネル、セラミックタイルのキッチンパネル、シルバーの調理設備、淡色無垢フローリング、ベージュの床、グレーのキッチンカウンター) の写真
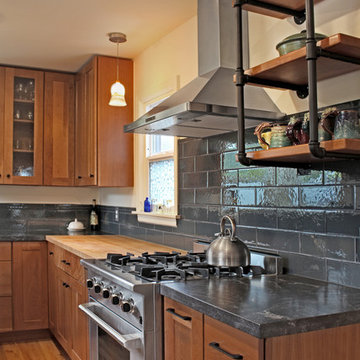
Less is more in this narrow kitchen. With a clean color palette, the open shelves (brilliantly built by the client) add an industrial style to a modernized farmhouse. The cherry cabinets give a warmth and vibrancy to the space, which reminds us of all of the beautiful Redwood trees on the mountains in the view from the sink.
Photos by Nicolette Jarquin
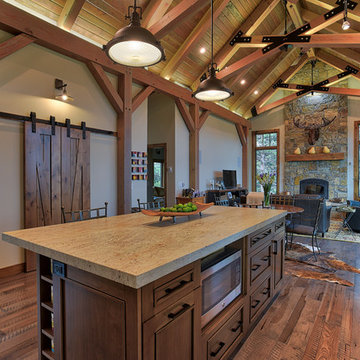
Deb Cochrane Photography
デンバーにある広いインダストリアルスタイルのおしゃれなキッチン (アンダーカウンターシンク、シェーカースタイル扉のキャビネット、中間色木目調キャビネット、御影石カウンター、グレーのキッチンパネル、セラミックタイルのキッチンパネル、シルバーの調理設備、無垢フローリング、マルチカラーの床、ベージュのキッチンカウンター) の写真
デンバーにある広いインダストリアルスタイルのおしゃれなキッチン (アンダーカウンターシンク、シェーカースタイル扉のキャビネット、中間色木目調キャビネット、御影石カウンター、グレーのキッチンパネル、セラミックタイルのキッチンパネル、シルバーの調理設備、無垢フローリング、マルチカラーの床、ベージュのキッチンカウンター) の写真
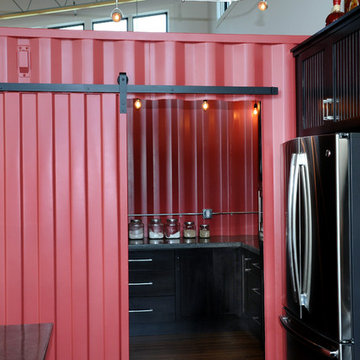
Shipping crate that was turned into a pantry with appliances inside.
Hal Kearney, Photographer
他の地域にある中くらいなインダストリアルスタイルのおしゃれなキッチン (黒いキャビネット、黒いキッチンパネル、シルバーの調理設備、落し込みパネル扉のキャビネット、コンクリートカウンター、セラミックタイルのキッチンパネル、無垢フローリング) の写真
他の地域にある中くらいなインダストリアルスタイルのおしゃれなキッチン (黒いキャビネット、黒いキッチンパネル、シルバーの調理設備、落し込みパネル扉のキャビネット、コンクリートカウンター、セラミックタイルのキッチンパネル、無垢フローリング) の写真
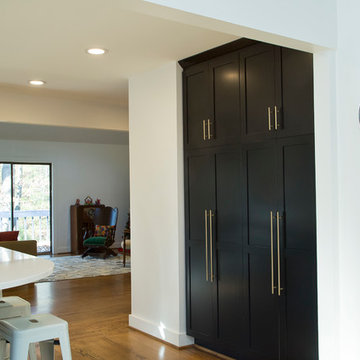
This beautiful black and white kitchen has great walnut and bronze touches that make the space feel warm and inviting. The black base cabinets ground the space while the white wall cabinets and herringbone subway tile keep the space light and bright.
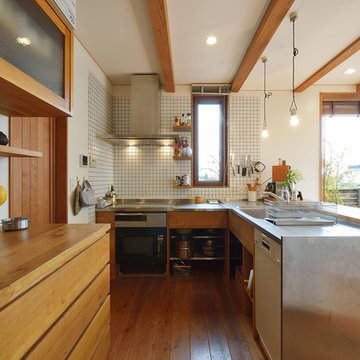
他の地域にあるインダストリアルスタイルのおしゃれなキッチン (シングルシンク、フラットパネル扉のキャビネット、中間色木目調キャビネット、ステンレスカウンター、白いキッチンパネル、セラミックタイルのキッチンパネル、無垢フローリング、茶色い床、茶色いキッチンカウンター) の写真
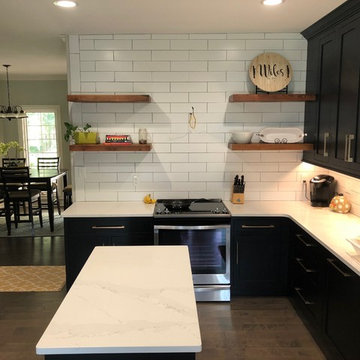
セントルイスにある高級な中くらいなインダストリアルスタイルのおしゃれなキッチン (シングルシンク、シェーカースタイル扉のキャビネット、黒いキャビネット、クオーツストーンカウンター、白いキッチンパネル、セラミックタイルのキッチンパネル、シルバーの調理設備、無垢フローリング、茶色い床、白いキッチンカウンター) の写真
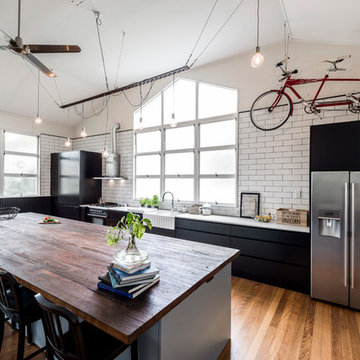
Originally a church and community centre, this Northside residence has been lovingly renovated by an enthusiastic young couple into a unique family home.
The design brief for this kitchen design was to create a larger than life industrial style kitchen that would not look lost in the enormous 8.3meter wide “assembly hall” area of this unassuming 1950’s suburban home. The inclusion of a large island that was proportionate to the space was a must have for the family.
The collation of different materials, textures and design features in this kitchen blend to create a functional, family-friendly, industrial style kitchen design that feels warm and inviting and entirely at home in its surroundings.
The clients desire for dark charcoal colour cabinetry is softened with the use of the ‘Bluegrass’ colour cabinets under the rough finish solid wood island bench. The sleek black handles on the island contrast the Bluegrass cabinet colour while tying the island in with the handless charcoal colour cabinets on the back wall.
With limited above bench wall space, the majority of storage is accommodated in 50-65kg capacity soft closing drawers under deep benchtops maximising the storage potential of the area.
The 1meter wide appliance cabinet has ample storage for small appliances in tall deep drawers under bench height while a pair of pocket doors above bench level open to reveal bench space for a toaster and coffee machine with a microwave space and shelving above.
This kitchen design earned our designer Anne Ellard, a spot in the final of KBDI’s 2017 Designer Awards. Award winners will be announced at a Gala event in Adelaide later this year.
Now in its ninth year, the KBDi Designer Awards is a well-established and highly regarded national event on the Australian design calendar. The program recognises the professionalism and talent of Australian kitchen and bathroom designers.
What the clients said: ” The end result of our experience with Anne and Kitchens by Kathie is a space that people walk into and everyone says “Wow!”. As well as being great to look at, it’s a pleasure to use, the space has both great form and function. Anne was extremely responsive to any issues or concerns that cropped up during the design/build process which made the whole process much smoother and enjoyable. Thanks again Anne, we’re extremely happy with the result.”
インダストリアルスタイルのキッチン (セラミックタイルのキッチンパネル、黒いキャビネット、中間色木目調キャビネット、淡色無垢フローリング、無垢フローリング) の写真
1