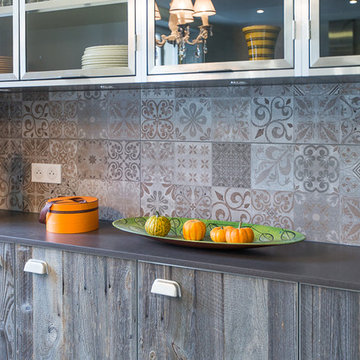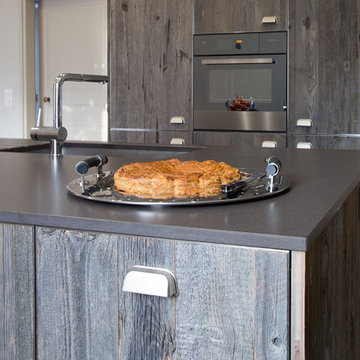インダストリアルスタイルのキッチン (セラミックタイルのキッチンパネル、御影石のキッチンパネル、セメントタイルの床) の写真
絞り込み:
資材コスト
並び替え:今日の人気順
写真 1〜20 枚目(全 45 枚)
1/5
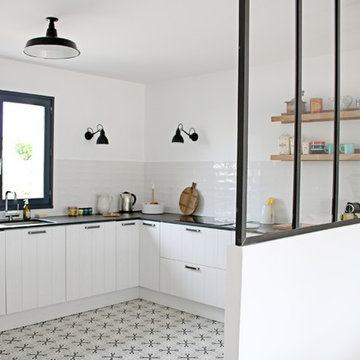
お手頃価格の中くらいなインダストリアルスタイルのおしゃれなキッチン (一体型シンク、ルーバー扉のキャビネット、白いキャビネット、クオーツストーンカウンター、白いキッチンパネル、シルバーの調理設備、セメントタイルの床、アイランドなし、グレーの床、セラミックタイルのキッチンパネル、黒いキッチンカウンター) の写真
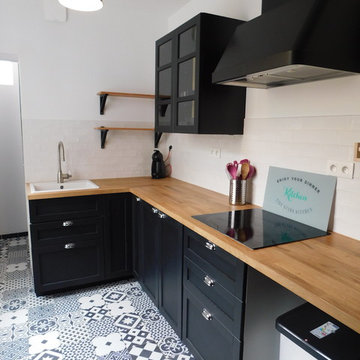
Ma Déco de Fée
他の地域にあるお手頃価格の中くらいなインダストリアルスタイルのおしゃれなキッチン (ドロップインシンク、ガラス扉のキャビネット、黒いキャビネット、木材カウンター、白いキッチンパネル、セラミックタイルのキッチンパネル、セメントタイルの床、黒い床) の写真
他の地域にあるお手頃価格の中くらいなインダストリアルスタイルのおしゃれなキッチン (ドロップインシンク、ガラス扉のキャビネット、黒いキャビネット、木材カウンター、白いキッチンパネル、セラミックタイルのキッチンパネル、セメントタイルの床、黒い床) の写真
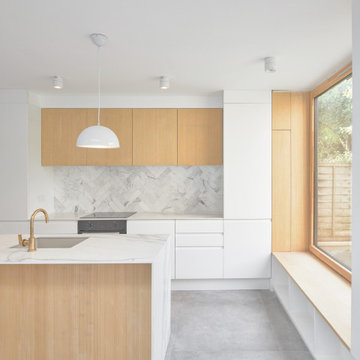
ロンドンにある高級な中くらいなインダストリアルスタイルのおしゃれなキッチン (アンダーカウンターシンク、フラットパネル扉のキャビネット、中間色木目調キャビネット、クオーツストーンカウンター、白いキッチンパネル、セラミックタイルのキッチンパネル、カラー調理設備、セメントタイルの床、グレーの床、白いキッチンカウンター) の写真
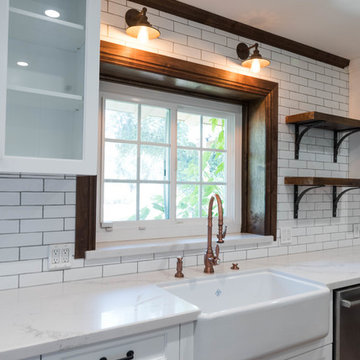
Our clients choose neutral tones, utilitarian copper fixtures, and wood surfaces. The result: an upscale “warehouse look” that combines a true industrial feel with a range of other styles, from earthy to polished. #GFRemodels ⚒
Call us to schedule a free-in-home estimate 877-728-
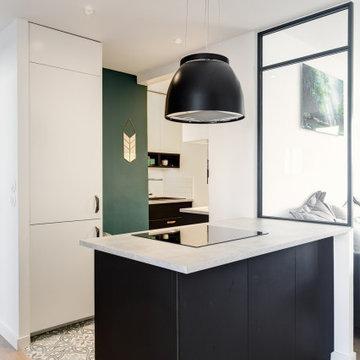
Transformer la maison où l'on a grandi
Voilà un projet de rénovation un peu particulier. Il nous a été confié par Cyril qui a grandi avec sa famille dans ce joli 50 m².
Aujourd'hui, ce bien lui appartient et il souhaitait se le réapproprier en rénovant chaque pièce. Coup de cœur pour la cuisine ouverte et sa petite verrière et la salle de bain black & white
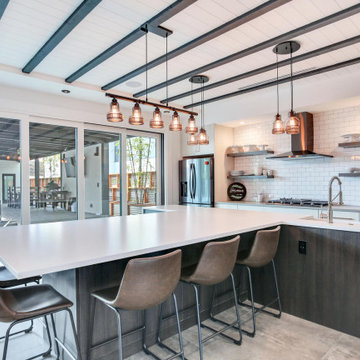
Large eat at island rather than dining table
タンパにある高級な広いインダストリアルスタイルのおしゃれなキッチン (エプロンフロントシンク、フラットパネル扉のキャビネット、グレーのキャビネット、クオーツストーンカウンター、白いキッチンパネル、セラミックタイルのキッチンパネル、シルバーの調理設備、セメントタイルの床、グレーの床、白いキッチンカウンター) の写真
タンパにある高級な広いインダストリアルスタイルのおしゃれなキッチン (エプロンフロントシンク、フラットパネル扉のキャビネット、グレーのキャビネット、クオーツストーンカウンター、白いキッチンパネル、セラミックタイルのキッチンパネル、シルバーの調理設備、セメントタイルの床、グレーの床、白いキッチンカウンター) の写真
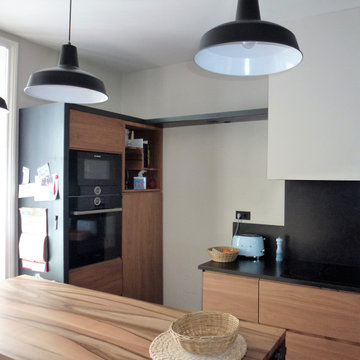
Rénovation d'une cuisine avec la création de deux ouvertures dans les murs pour un apport plus important de lumière. Les verrières et la porte sont en acier. Les façades des meubles de cuisine ont été réalisées en noyer, le plan de travail ainsi que les crédences sont en granit noir du Zimbabwe, le sol est constitué de carrelage grès cérame.
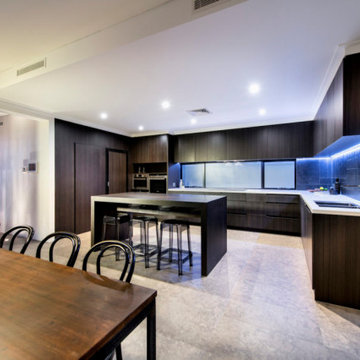
Industrial style meets Mid-Century Modern in this contemporary two-storey home design, which features zones for multi-generational living, a cool room, library and a walkway that overlooks a private central garden. The design has incorporated passive solar design elements and a side entry to reduce wastage. Featured on contemporist.com, the go-to website for all things design, travel and art, It generated global attention with it’s bold, organic design and eclectic mix of furniture, fixtures and finishes, including Spotted Gum cladding, concrete and polished plaster.
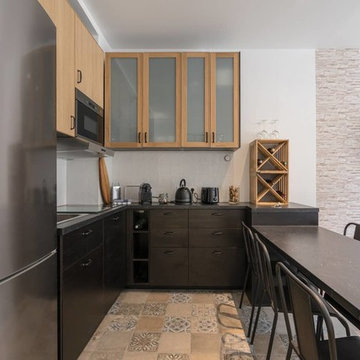
Une totale rénovation dans une ancienne clinique vétérinaire
パリにある高級な小さなインダストリアルスタイルのおしゃれなキッチン (アンダーカウンターシンク、ラミネートカウンター、白いキッチンパネル、セラミックタイルのキッチンパネル、パネルと同色の調理設備、セメントタイルの床、マルチカラーの床、黒いキッチンカウンター) の写真
パリにある高級な小さなインダストリアルスタイルのおしゃれなキッチン (アンダーカウンターシンク、ラミネートカウンター、白いキッチンパネル、セラミックタイルのキッチンパネル、パネルと同色の調理設備、セメントタイルの床、マルチカラーの床、黒いキッチンカウンター) の写真
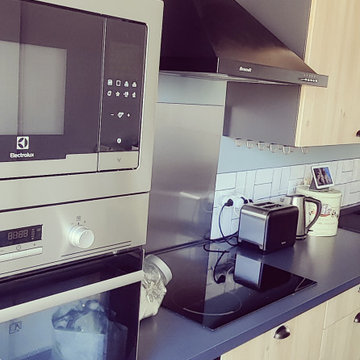
他の地域にあるお手頃価格の中くらいなインダストリアルスタイルのおしゃれなキッチン (ダブルシンク、フラットパネル扉のキャビネット、グレーのキャビネット、ラミネートカウンター、白いキッチンパネル、セラミックタイルのキッチンパネル、セメントタイルの床、アイランドなし、グレーの床、グレーのキッチンカウンター、グレーと黒) の写真
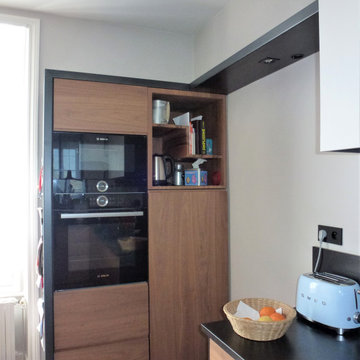
Rénovation d'une cuisine avec la création de deux ouvertures dans les murs pour un apport plus important de lumière. Les verrières et la porte sont en acier. Les façades des meubles de cuisine ont été réalisées en noyer, le plan de travail ainsi que les crédences sont en granit noir du Zimbabwe, le sol est constitué de carrelage grès cérame.
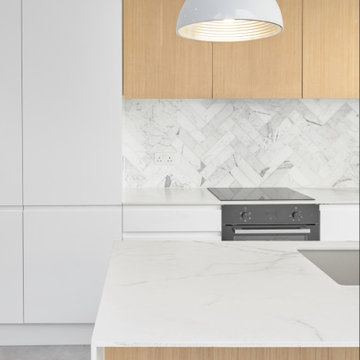
ロンドンにある高級な中くらいなインダストリアルスタイルのおしゃれなキッチン (アンダーカウンターシンク、フラットパネル扉のキャビネット、中間色木目調キャビネット、クオーツストーンカウンター、白いキッチンパネル、セラミックタイルのキッチンパネル、カラー調理設備、セメントタイルの床、グレーの床、白いキッチンカウンター) の写真
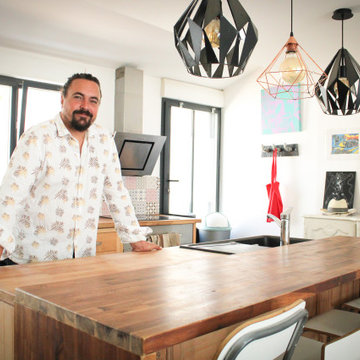
ナントにある低価格の中くらいなインダストリアルスタイルのおしゃれなキッチン (シングルシンク、木材カウンター、マルチカラーのキッチンパネル、セラミックタイルのキッチンパネル、シルバーの調理設備、セメントタイルの床、ベージュの床、ベージュのキッチンカウンター) の写真
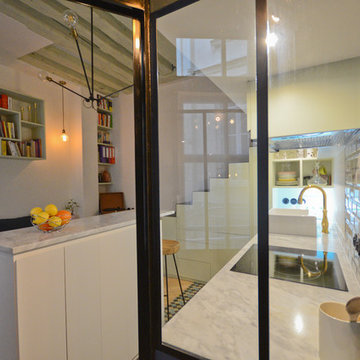
ボルドーにあるお手頃価格の中くらいなインダストリアルスタイルのおしゃれなキッチン (ドロップインシンク、大理石カウンター、白いキッチンパネル、セラミックタイルのキッチンパネル、セメントタイルの床、フラットパネル扉のキャビネット、緑のキャビネット、シルバーの調理設備、マルチカラーの床) の写真
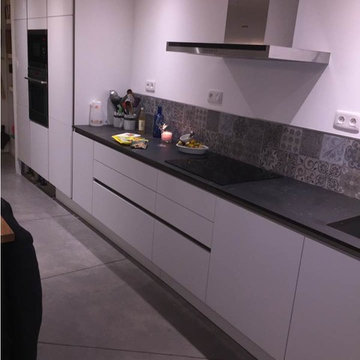
トゥールーズにある中くらいなインダストリアルスタイルのおしゃれなキッチン (シングルシンク、フラットパネル扉のキャビネット、白いキャビネット、御影石カウンター、マルチカラーのキッチンパネル、セラミックタイルのキッチンパネル、パネルと同色の調理設備、セメントタイルの床、グレーの床) の写真
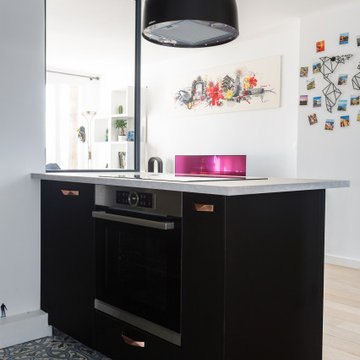
Transformer la maison où l'on a grandi
Voilà un projet de rénovation un peu particulier. Il nous a été confié par Cyril qui a grandi avec sa famille dans ce joli 50 m².
Aujourd'hui, ce bien lui appartient et il souhaitait se le réapproprier en rénovant chaque pièce. Coup de cœur pour la cuisine ouverte et sa petite verrière et la salle de bain black & white
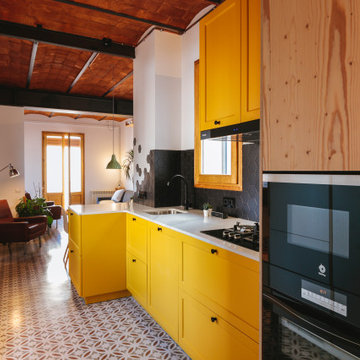
バルセロナにある小さなインダストリアルスタイルのおしゃれなキッチン (アンダーカウンターシンク、レイズドパネル扉のキャビネット、黄色いキャビネット、大理石カウンター、黒いキッチンパネル、セラミックタイルのキッチンパネル、黒い調理設備、セメントタイルの床、赤い床、白いキッチンカウンター、三角天井) の写真
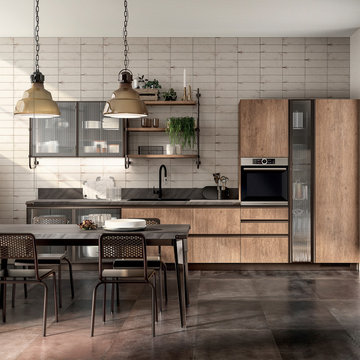
The Diesel Open Workshop Kitchen is the result of a partnership between the Diesel Living Creative Team and Scavolini. The styling is unmistakably Diesel, the craftsmanship undisputedly Italian. The result is a style of kitchen which pays homage to the world of Industry. Blending industrial, contemporary and sophisticated design with vintage spirit, this kitchen is distinguished by virtue of its linearity, its smoky colours and its industrial frameworks.
インダストリアルスタイルのキッチン (セラミックタイルのキッチンパネル、御影石のキッチンパネル、セメントタイルの床) の写真
1
