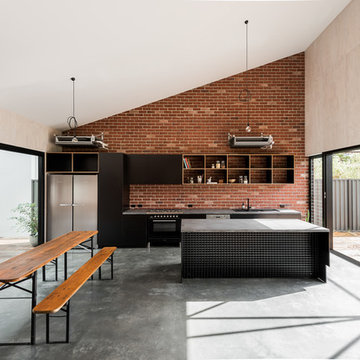インダストリアルスタイルのキッチン (レンガのキッチンパネル、コンクリートの床、合板フローリング、トラバーチンの床) の写真
絞り込み:
資材コスト
並び替え:今日の人気順
写真 1〜20 枚目(全 68 枚)

The geometric wallpaper designed by local designer Brian Paquette, was inspired by a traditional Japanese pattern book. The design was reproduced on 11x17 paper and applied to the wall using wheat paste to add texture to the exposed main wall.
Photo Credit: Mark Woods

Open Plan view into eat in kitchen with horizontal V groove cabinets, Frosted glass garage doors, Steel and concrete table/ worktop, all exposed plywood ceiling with suspended and wall mount lighting. Board formed concrete walls at fireplace, concrete floors tiles.
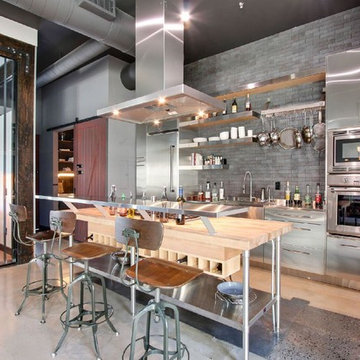
オレンジカウンティにあるインダストリアルスタイルのおしゃれなキッチン (エプロンフロントシンク、オープンシェルフ、ステンレスキャビネット、木材カウンター、グレーのキッチンパネル、レンガのキッチンパネル、シルバーの調理設備、コンクリートの床、グレーの床) の写真

ブリスベンにあるラグジュアリーな巨大なインダストリアルスタイルのおしゃれなキッチン (アンダーカウンターシンク、フラットパネル扉のキャビネット、濃色木目調キャビネット、コンクリートカウンター、黒いキッチンパネル、レンガのキッチンパネル、コンクリートの床、グレーの床) の写真

パースにある高級な中くらいなインダストリアルスタイルのおしゃれなキッチン (コンクリートの床、一体型シンク、フラットパネル扉のキャビネット、黒いキャビネット、コンクリートカウンター、赤いキッチンパネル、レンガのキッチンパネル、シルバーの調理設備、グレーの床、グレーのキッチンカウンター) の写真

お料理上手な奥様の夢、大きな窓とレンガの壁。
キッチンは、ステンレスキッチンを壁付けに。
ステンレスは、汚れに強くお手入れがスムーズ。
臭い移りのない材質なので、衛生面でも安心。
キッチンの壁に使用したレンガは、熱に強く調湿効果もあり、見た目にも温かみのある仕上がりにし、奥様ご希望のキッチンを叶えた。

フェニックスにある高級な中くらいなインダストリアルスタイルのおしゃれなキッチン (アンダーカウンターシンク、フラットパネル扉のキャビネット、中間色木目調キャビネット、珪岩カウンター、赤いキッチンパネル、レンガのキッチンパネル、シルバーの調理設備、コンクリートの床、グレーの床、白いキッチンカウンター) の写真
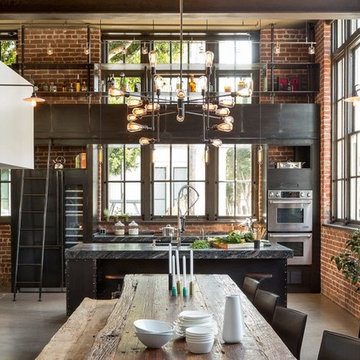
オレンジカウンティにあるインダストリアルスタイルのおしゃれなキッチン (フラットパネル扉のキャビネット、黒いキャビネット、赤いキッチンパネル、レンガのキッチンパネル、シルバーの調理設備、コンクリートの床、グレーの床、アンダーカウンターシンク) の写真

Photography by Eduard Hueber / archphoto
North and south exposures in this 3000 square foot loft in Tribeca allowed us to line the south facing wall with two guest bedrooms and a 900 sf master suite. The trapezoid shaped plan creates an exaggerated perspective as one looks through the main living space space to the kitchen. The ceilings and columns are stripped to bring the industrial space back to its most elemental state. The blackened steel canopy and blackened steel doors were designed to complement the raw wood and wrought iron columns of the stripped space. Salvaged materials such as reclaimed barn wood for the counters and reclaimed marble slabs in the master bathroom were used to enhance the industrial feel of the space.

コロンバスにある高級な広いインダストリアルスタイルのおしゃれなキッチン (アンダーカウンターシンク、落し込みパネル扉のキャビネット、黒いキャビネット、コンクリートカウンター、茶色いキッチンパネル、レンガのキッチンパネル、シルバーの調理設備、コンクリートの床、グレーの床、グレーのキッチンカウンター) の写真

グロスタシャーにあるインダストリアルスタイルのおしゃれなキッチン (アンダーカウンターシンク、シェーカースタイル扉のキャビネット、黒いキャビネット、木材カウンター、赤いキッチンパネル、レンガのキッチンパネル、シルバーの調理設備、コンクリートの床、グレーの床) の写真

ルアーブルにあるインダストリアルスタイルのおしゃれなキッチン (フラットパネル扉のキャビネット、中間色木目調キャビネット、木材カウンター、グレーのキッチンパネル、レンガのキッチンパネル、シルバーの調理設備、コンクリートの床、グレーの床) の写真

Photography by Eduard Hueber / archphoto
North and south exposures in this 3000 square foot loft in Tribeca allowed us to line the south facing wall with two guest bedrooms and a 900 sf master suite. The trapezoid shaped plan creates an exaggerated perspective as one looks through the main living space space to the kitchen. The ceilings and columns are stripped to bring the industrial space back to its most elemental state. The blackened steel canopy and blackened steel doors were designed to complement the raw wood and wrought iron columns of the stripped space. Salvaged materials such as reclaimed barn wood for the counters and reclaimed marble slabs in the master bathroom were used to enhance the industrial feel of the space.

モスクワにあるインダストリアルスタイルのおしゃれなキッチン (ドロップインシンク、フラットパネル扉のキャビネット、淡色木目調キャビネット、グレーのキッチンパネル、レンガのキッチンパネル、コンクリートの床、グレーの床、グレーのキッチンカウンター) の写真
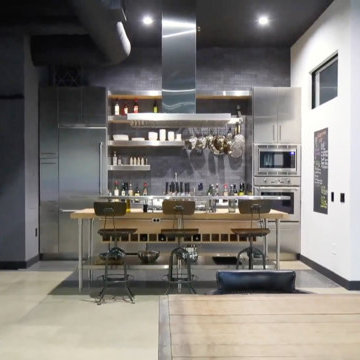
オレンジカウンティにあるインダストリアルスタイルのおしゃれなキッチン (エプロンフロントシンク、オープンシェルフ、ステンレスキャビネット、木材カウンター、グレーのキッチンパネル、レンガのキッチンパネル、シルバーの調理設備、コンクリートの床、グレーの床) の写真
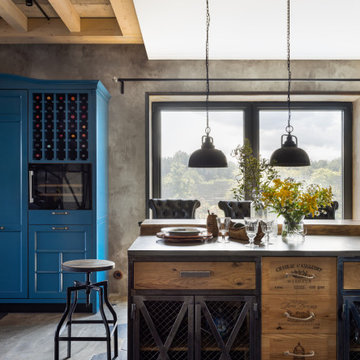
モスクワにあるお手頃価格の中くらいなインダストリアルスタイルのおしゃれなキッチン (ダブルシンク、全タイプのキャビネット扉、青いキャビネット、コンクリートカウンター、レンガのキッチンパネル、黒い調理設備、コンクリートの床、グレーの床、グレーのキッチンカウンター、表し梁) の写真
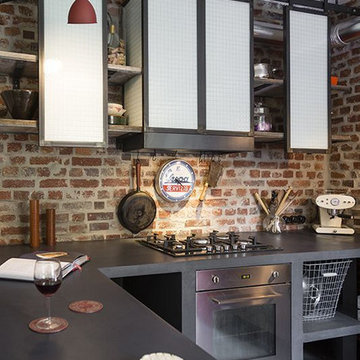
コロンバスにある高級な小さなインダストリアルスタイルのおしゃれなキッチン (ドロップインシンク、オープンシェルフ、黒いキャビネット、コンクリートカウンター、茶色いキッチンパネル、レンガのキッチンパネル、黒い調理設備、コンクリートの床、グレーの床、黒いキッチンカウンター) の写真

David Benito Cortázar
バルセロナにあるインダストリアルスタイルのおしゃれなキッチン (一体型シンク、フラットパネル扉のキャビネット、コンクリートカウンター、赤いキッチンパネル、レンガのキッチンパネル、カラー調理設備、コンクリートの床、グレーの床、濃色木目調キャビネット) の写真
バルセロナにあるインダストリアルスタイルのおしゃれなキッチン (一体型シンク、フラットパネル扉のキャビネット、コンクリートカウンター、赤いキッチンパネル、レンガのキッチンパネル、カラー調理設備、コンクリートの床、グレーの床、濃色木目調キャビネット) の写真
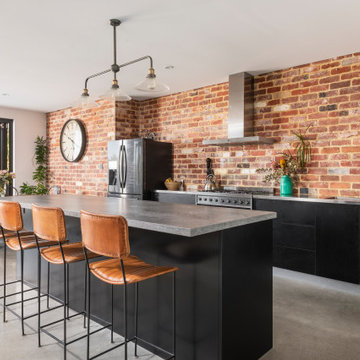
パースにある高級な中くらいなインダストリアルスタイルのおしゃれなキッチン (アンダーカウンターシンク、フラットパネル扉のキャビネット、黒いキャビネット、コンクリートカウンター、赤いキッチンパネル、レンガのキッチンパネル、シルバーの調理設備、コンクリートの床、グレーの床、グレーのキッチンカウンター) の写真
インダストリアルスタイルのキッチン (レンガのキッチンパネル、コンクリートの床、合板フローリング、トラバーチンの床) の写真
1
