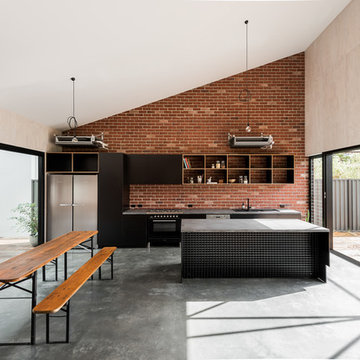インダストリアルスタイルのキッチン (レンガのキッチンパネル、フラットパネル扉のキャビネット、コンクリートカウンター、タイルカウンター、木材カウンター、コンクリートの床、クッションフロア) の写真
絞り込み:
資材コスト
並び替え:今日の人気順
写真 1〜15 枚目(全 15 枚)

The brick found in the backsplash and island was chosen for its sympathetic materiality that is forceful enough to blend in with the native steel, while the bold, fine grain Zebra wood cabinetry coincides nicely with the concrete floors without being too ostentatious.
Photo Credit: Mark Woods

Photography by Eduard Hueber / archphoto
North and south exposures in this 3000 square foot loft in Tribeca allowed us to line the south facing wall with two guest bedrooms and a 900 sf master suite. The trapezoid shaped plan creates an exaggerated perspective as one looks through the main living space space to the kitchen. The ceilings and columns are stripped to bring the industrial space back to its most elemental state. The blackened steel canopy and blackened steel doors were designed to complement the raw wood and wrought iron columns of the stripped space. Salvaged materials such as reclaimed barn wood for the counters and reclaimed marble slabs in the master bathroom were used to enhance the industrial feel of the space.

ロンドンにある高級な広いインダストリアルスタイルのおしゃれなキッチン (一体型シンク、フラットパネル扉のキャビネット、中間色木目調キャビネット、コンクリートカウンター、レンガのキッチンパネル、シルバーの調理設備、コンクリートの床、グレーの床) の写真

David Benito Cortázar
バルセロナにあるインダストリアルスタイルのおしゃれなキッチン (一体型シンク、フラットパネル扉のキャビネット、コンクリートカウンター、赤いキッチンパネル、レンガのキッチンパネル、カラー調理設備、コンクリートの床、グレーの床、濃色木目調キャビネット) の写真
バルセロナにあるインダストリアルスタイルのおしゃれなキッチン (一体型シンク、フラットパネル扉のキャビネット、コンクリートカウンター、赤いキッチンパネル、レンガのキッチンパネル、カラー調理設備、コンクリートの床、グレーの床、濃色木目調キャビネット) の写真
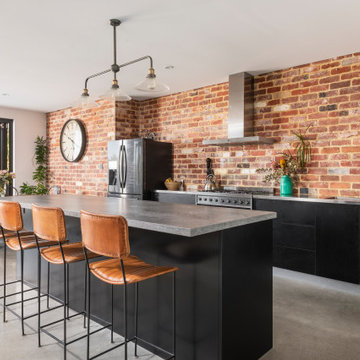
パースにある高級な中くらいなインダストリアルスタイルのおしゃれなキッチン (アンダーカウンターシンク、フラットパネル扉のキャビネット、黒いキャビネット、コンクリートカウンター、赤いキッチンパネル、レンガのキッチンパネル、シルバーの調理設備、コンクリートの床、グレーの床、グレーのキッチンカウンター) の写真

ルアーブルにあるインダストリアルスタイルのおしゃれなキッチン (フラットパネル扉のキャビネット、中間色木目調キャビネット、木材カウンター、グレーのキッチンパネル、レンガのキッチンパネル、シルバーの調理設備、コンクリートの床、グレーの床) の写真

パースにある高級な中くらいなインダストリアルスタイルのおしゃれなキッチン (コンクリートの床、一体型シンク、フラットパネル扉のキャビネット、黒いキャビネット、コンクリートカウンター、赤いキッチンパネル、レンガのキッチンパネル、シルバーの調理設備、グレーの床、グレーのキッチンカウンター) の写真
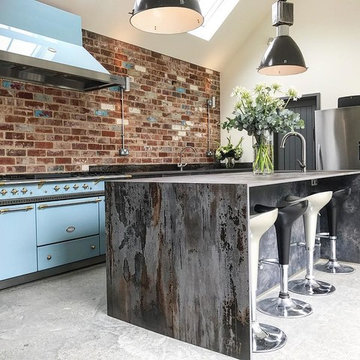
Sam Rose
他の地域にあるインダストリアルスタイルのおしゃれなキッチン (フラットパネル扉のキャビネット、黒いキャビネット、コンクリートカウンター、レンガのキッチンパネル、コンクリートの床、グレーの床) の写真
他の地域にあるインダストリアルスタイルのおしゃれなキッチン (フラットパネル扉のキャビネット、黒いキャビネット、コンクリートカウンター、レンガのキッチンパネル、コンクリートの床、グレーの床) の写真
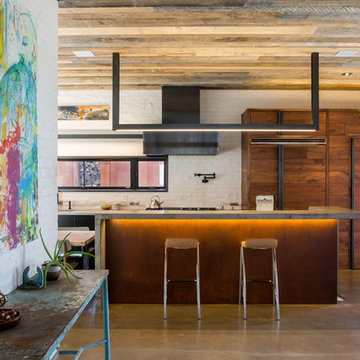
トロントにあるインダストリアルスタイルのおしゃれなアイランドキッチン (フラットパネル扉のキャビネット、濃色木目調キャビネット、コンクリートカウンター、白いキッチンパネル、レンガのキッチンパネル、コンクリートの床、グレーの床、グレーのキッチンカウンター) の写真
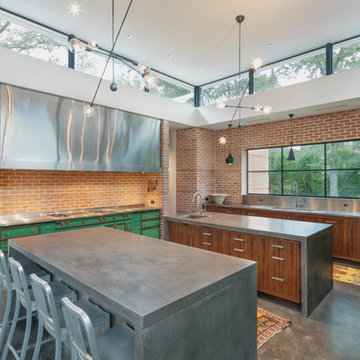
オースティンにある中くらいなインダストリアルスタイルのおしゃれなキッチン (アンダーカウンターシンク、フラットパネル扉のキャビネット、濃色木目調キャビネット、コンクリートカウンター、ベージュキッチンパネル、レンガのキッチンパネル、カラー調理設備、コンクリートの床、グレーの床) の写真
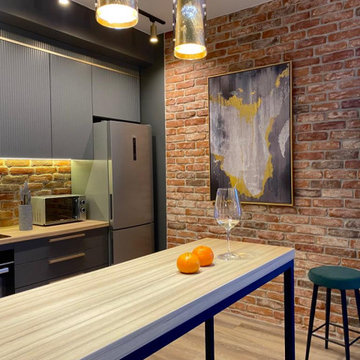
Барная стойка отлично зонирует пространство. Кирпичная стена придает брутальность пространству и прекрасно сочетается с серыми кухонными фасадами.
サンクトペテルブルクにあるお手頃価格の中くらいなインダストリアルスタイルのおしゃれなキッチン (アンダーカウンターシンク、フラットパネル扉のキャビネット、グレーのキャビネット、木材カウンター、レンガのキッチンパネル、シルバーの調理設備、クッションフロア、ベージュのキッチンカウンター) の写真
サンクトペテルブルクにあるお手頃価格の中くらいなインダストリアルスタイルのおしゃれなキッチン (アンダーカウンターシンク、フラットパネル扉のキャビネット、グレーのキャビネット、木材カウンター、レンガのキッチンパネル、シルバーの調理設備、クッションフロア、ベージュのキッチンカウンター) の写真

The geometric wallpaper designed by local designer Brian Paquette, was inspired by a traditional Japanese pattern book. The design was reproduced on 11x17 paper and applied to the wall using wheat paste to add texture to the exposed main wall.
Photo Credit: Mark Woods

Photography by Eduard Hueber / archphoto
North and south exposures in this 3000 square foot loft in Tribeca allowed us to line the south facing wall with two guest bedrooms and a 900 sf master suite. The trapezoid shaped plan creates an exaggerated perspective as one looks through the main living space space to the kitchen. The ceilings and columns are stripped to bring the industrial space back to its most elemental state. The blackened steel canopy and blackened steel doors were designed to complement the raw wood and wrought iron columns of the stripped space. Salvaged materials such as reclaimed barn wood for the counters and reclaimed marble slabs in the master bathroom were used to enhance the industrial feel of the space.

ブリスベンにあるラグジュアリーな巨大なインダストリアルスタイルのおしゃれなキッチン (アンダーカウンターシンク、フラットパネル扉のキャビネット、濃色木目調キャビネット、コンクリートカウンター、黒いキッチンパネル、レンガのキッチンパネル、コンクリートの床、グレーの床) の写真
インダストリアルスタイルのキッチン (レンガのキッチンパネル、フラットパネル扉のキャビネット、コンクリートカウンター、タイルカウンター、木材カウンター、コンクリートの床、クッションフロア) の写真
1
