インダストリアルスタイルのキッチン (全タイプのキッチンパネルの素材、中間色木目調キャビネット、ステンレスキャビネット、ガラスカウンター、ライムストーンカウンター、ステンレスカウンター) の写真
絞り込み:
資材コスト
並び替え:今日の人気順
写真 1〜20 枚目(全 77 枚)

Windows and door panels reaching for the 12 foot ceilings flood this kitchen with natural light. Custom stainless cabinetry with an integral sink and commercial style faucet carry out the industrial theme of the space.
Photo by Lincoln Barber

Анна Гавричкова/Геннадий Дежурный (LEFT design)
фото Сергей Савин
他の地域にあるインダストリアルスタイルのおしゃれなキッチン (フラットパネル扉のキャビネット、中間色木目調キャビネット、黒いキッチンパネル、サブウェイタイルのキッチンパネル、シルバーの調理設備、濃色無垢フローリング、アイランドなし、茶色い床、ダブルシンク、ステンレスカウンター) の写真
他の地域にあるインダストリアルスタイルのおしゃれなキッチン (フラットパネル扉のキャビネット、中間色木目調キャビネット、黒いキッチンパネル、サブウェイタイルのキッチンパネル、シルバーの調理設備、濃色無垢フローリング、アイランドなし、茶色い床、ダブルシンク、ステンレスカウンター) の写真

Eric Straudmeier
ロサンゼルスにあるインダストリアルスタイルのおしゃれなキッチン (ステンレスカウンター、オープンシェルフ、一体型シンク、ステンレスキャビネット、白いキッチンパネル、石スラブのキッチンパネル、シルバーの調理設備) の写真
ロサンゼルスにあるインダストリアルスタイルのおしゃれなキッチン (ステンレスカウンター、オープンシェルフ、一体型シンク、ステンレスキャビネット、白いキッチンパネル、石スラブのキッチンパネル、シルバーの調理設備) の写真

Photo:KAI HIRATA
東京23区にあるインダストリアルスタイルのおしゃれなII型キッチン (一体型シンク、フラットパネル扉のキャビネット、ステンレスキャビネット、ステンレスカウンター、白いキッチンパネル、シルバーの調理設備、アイランドなし、ボーダータイルのキッチンパネル、スレートの床、黒い床) の写真
東京23区にあるインダストリアルスタイルのおしゃれなII型キッチン (一体型シンク、フラットパネル扉のキャビネット、ステンレスキャビネット、ステンレスカウンター、白いキッチンパネル、シルバーの調理設備、アイランドなし、ボーダータイルのキッチンパネル、スレートの床、黒い床) の写真

他の地域にあるインダストリアルスタイルのおしゃれなキッチン (一体型シンク、フラットパネル扉のキャビネット、ステンレスキャビネット、白いキッチンパネル、サブウェイタイルのキッチンパネル、アイランドなし、ステンレスカウンター、無垢フローリング) の写真

シドニーにあるインダストリアルスタイルのおしゃれなI型キッチン (一体型シンク、フラットパネル扉のキャビネット、中間色木目調キャビネット、ステンレスカウンター、パネルと同色の調理設備、無垢フローリング、茶色い床、グレーのキッチンカウンター、表し梁、ステンレスのキッチンパネル) の写真

This former garment factory in Bethnal Green had previously been used as a commercial office before being converted into a large open plan live/work unit nearly ten years ago. The challenge: how to retain an open plan arrangement whilst creating defined spaces and adding a second bedroom.
By opening up the enclosed stairwell and incorporating the vertical circulation into the central atrium, we were able to add space, light and volume to the main living areas. Glazing is used throughout to bring natural light deeper into the floor plan, with obscured glass panels creating privacy for the fully refurbished bathrooms and bedrooms. The glazed atrium visually connects both floors whilst separating public and private spaces.
The industrial aesthetic of the original building has been preserved with a bespoke stainless steel kitchen, open metal staircase and exposed steel columns, complemented by the new metal-framed atrium glazing, and poured concrete resin floor.
Photographer: Rory Gardiner

U-shaped industrial style kitchen with stainless steel cabinets, backsplash, and floating shelves. Restaurant grade appliances with center worktable. Heart pine wood flooring in a modern farmhouse style home on a ranch in Idaho. Photo by Tory Taglio Photography

他の地域にあるインダストリアルスタイルのおしゃれなキッチン (一体型シンク、フラットパネル扉のキャビネット、中間色木目調キャビネット、ステンレスカウンター、黒いキッチンパネル、ボーダータイルのキッチンパネル、グレーの床) の写真
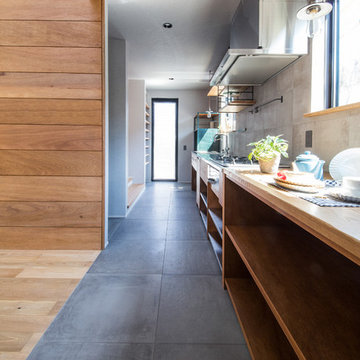
他の地域にあるインダストリアルスタイルのおしゃれなキッチン (一体型シンク、オープンシェルフ、中間色木目調キャビネット、ステンレスカウンター、磁器タイルのキッチンパネル、シルバーの調理設備、磁器タイルの床、グレーのキッチンパネル、グレーの床) の写真
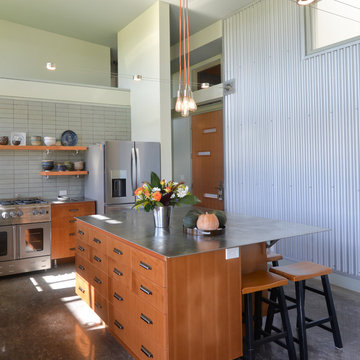
ハワイにある中くらいなインダストリアルスタイルのおしゃれなキッチン (エプロンフロントシンク、フラットパネル扉のキャビネット、中間色木目調キャビネット、ステンレスカウンター、グレーのキッチンパネル、セラミックタイルのキッチンパネル、シルバーの調理設備、コンクリートの床、グレーの床、グレーのキッチンカウンター) の写真

Cedar Lake, Wisconsin
Photos by Scott Witte
ミルウォーキーにあるインダストリアルスタイルのおしゃれなダイニングキッチン (シルバーの調理設備、ステンレスキャビネット、ステンレスカウンター、一体型シンク、フラットパネル扉のキャビネット、メタリックのキッチンパネル、メタルタイルのキッチンパネル) の写真
ミルウォーキーにあるインダストリアルスタイルのおしゃれなダイニングキッチン (シルバーの調理設備、ステンレスキャビネット、ステンレスカウンター、一体型シンク、フラットパネル扉のキャビネット、メタリックのキッチンパネル、メタルタイルのキッチンパネル) の写真

ボイシにある高級な広いインダストリアルスタイルのおしゃれなキッチン (アンダーカウンターシンク、フラットパネル扉のキャビネット、ステンレスキャビネット、ステンレスカウンター、メタリックのキッチンパネル、メタルタイルのキッチンパネル、シルバーの調理設備、無垢フローリング) の写真

This project encompasses the renovation of two aging metal warehouses located on an acre just North of the 610 loop. The larger warehouse, previously an auto body shop, measures 6000 square feet and will contain a residence, art studio, and garage. A light well puncturing the middle of the main residence brightens the core of the deep building. The over-sized roof opening washes light down three masonry walls that define the light well and divide the public and private realms of the residence. The interior of the light well is conceived as a serene place of reflection while providing ample natural light into the Master Bedroom. Large windows infill the previous garage door openings and are shaded by a generous steel canopy as well as a new evergreen tree court to the west. Adjacent, a 1200 sf building is reconfigured for a guest or visiting artist residence and studio with a shared outdoor patio for entertaining. Photo by Peter Molick, Art by Karin Broker
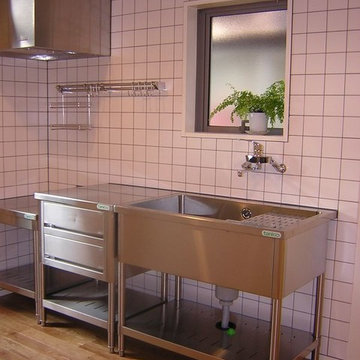
キッチン:ステンレスの業務用のキッチンに合わせて、照明器具とレンジフードもステンレスにしました。ステンレスとタイルが清潔感を醸し出します。
他の地域にある低価格の小さなインダストリアルスタイルのおしゃれなキッチン (シングルシンク、オープンシェルフ、ステンレスキャビネット、ステンレスカウンター、メタリックのキッチンパネル、磁器タイルのキッチンパネル、白い調理設備、無垢フローリング、アイランドなし、茶色い床) の写真
他の地域にある低価格の小さなインダストリアルスタイルのおしゃれなキッチン (シングルシンク、オープンシェルフ、ステンレスキャビネット、ステンレスカウンター、メタリックのキッチンパネル、磁器タイルのキッチンパネル、白い調理設備、無垢フローリング、アイランドなし、茶色い床) の写真
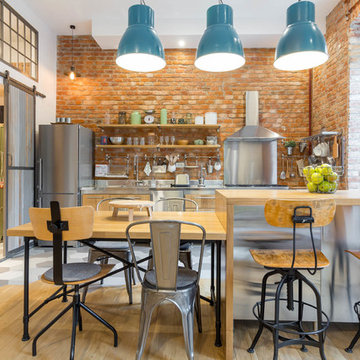
ヴェネツィアにある中くらいなインダストリアルスタイルのおしゃれなキッチン (フラットパネル扉のキャビネット、中間色木目調キャビネット、ステンレスカウンター、レンガのキッチンパネル、シルバーの調理設備、淡色無垢フローリング) の写真
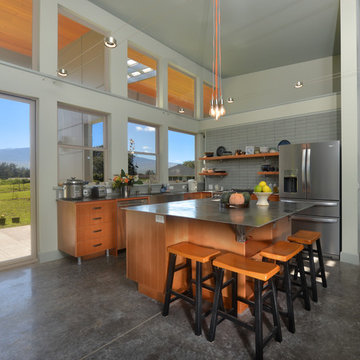
ハワイにある中くらいなインダストリアルスタイルのおしゃれなキッチン (エプロンフロントシンク、シルバーの調理設備、コンクリートの床、グレーの床、グレーのキッチンパネル、セラミックタイルのキッチンパネル、グレーのキッチンカウンター、フラットパネル扉のキャビネット、中間色木目調キャビネット、ステンレスカウンター) の写真
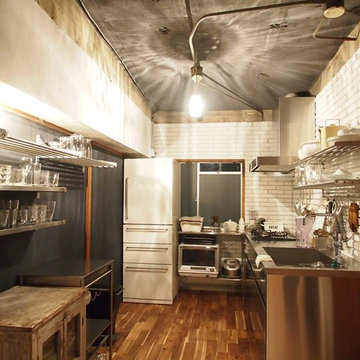
中古マンションを安く購入し、理想の空間を実現するリノベーション工事
他の地域にある小さなインダストリアルスタイルのおしゃれなキッチン (シングルシンク、フラットパネル扉のキャビネット、ステンレスキャビネット、ステンレスカウンター、白いキッチンパネル、レンガのキッチンパネル、無垢フローリング、茶色い床) の写真
他の地域にある小さなインダストリアルスタイルのおしゃれなキッチン (シングルシンク、フラットパネル扉のキャビネット、ステンレスキャビネット、ステンレスカウンター、白いキッチンパネル、レンガのキッチンパネル、無垢フローリング、茶色い床) の写真
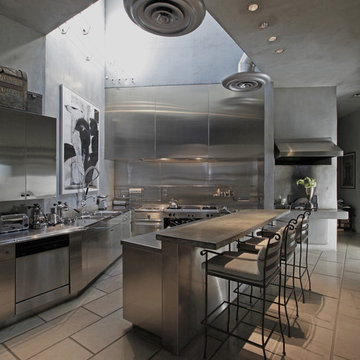
ロサンゼルスにあるインダストリアルスタイルのおしゃれなキッチン (シルバーの調理設備、ステンレスキャビネット、ステンレスカウンター、フラットパネル扉のキャビネット、メタリックのキッチンパネル、メタルタイルのキッチンパネル) の写真
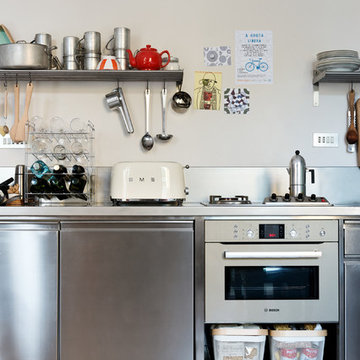
cucina professionale in acciaio inox per ottenere una cucina resistente, pratica ed economica.
Marco Azzoni (foto) e Marta Meda (stylist)
ミラノにある低価格の小さなインダストリアルスタイルのおしゃれなI型キッチン (ステンレスキャビネット、ステンレスカウンター、グレーのキッチンパネル、コンクリートの床、アイランドなし、グレーの床、グレーのキッチンカウンター、フラットパネル扉のキャビネット、メタルタイルのキッチンパネル、シルバーの調理設備) の写真
ミラノにある低価格の小さなインダストリアルスタイルのおしゃれなI型キッチン (ステンレスキャビネット、ステンレスカウンター、グレーのキッチンパネル、コンクリートの床、アイランドなし、グレーの床、グレーのキッチンカウンター、フラットパネル扉のキャビネット、メタルタイルのキッチンパネル、シルバーの調理設備) の写真
インダストリアルスタイルのキッチン (全タイプのキッチンパネルの素材、中間色木目調キャビネット、ステンレスキャビネット、ガラスカウンター、ライムストーンカウンター、ステンレスカウンター) の写真
1