インダストリアルスタイルのキッチン (白いキッチンパネル、シェーカースタイル扉のキャビネット、白いキッチンカウンター、濃色無垢フローリング) の写真
絞り込み:
資材コスト
並び替え:今日の人気順
写真 1〜12 枚目(全 12 枚)
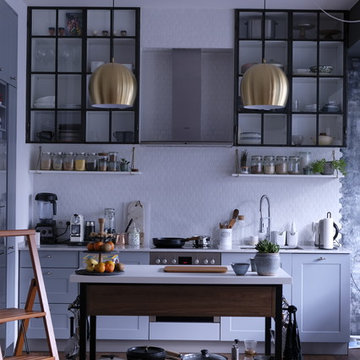
ベルリンにある小さなインダストリアルスタイルのおしゃれなキッチン (一体型シンク、青いキャビネット、白いキッチンパネル、セラミックタイルのキッチンパネル、シルバーの調理設備、濃色無垢フローリング、茶色い床、白いキッチンカウンター、シェーカースタイル扉のキャビネット) の写真
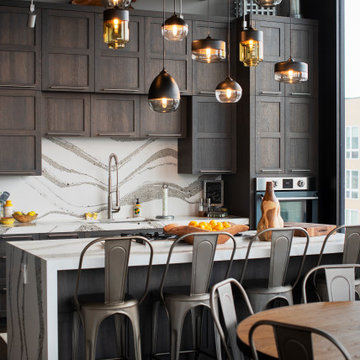
Multi-Pendant Canopy featuring the Parallel Canister, Teardrop, Sphere, Wide Cylinder
ミネアポリスにあるインダストリアルスタイルのおしゃれなキッチン (アンダーカウンターシンク、シェーカースタイル扉のキャビネット、濃色木目調キャビネット、白いキッチンパネル、シルバーの調理設備、濃色無垢フローリング、茶色い床、白いキッチンカウンター) の写真
ミネアポリスにあるインダストリアルスタイルのおしゃれなキッチン (アンダーカウンターシンク、シェーカースタイル扉のキャビネット、濃色木目調キャビネット、白いキッチンパネル、シルバーの調理設備、濃色無垢フローリング、茶色い床、白いキッチンカウンター) の写真
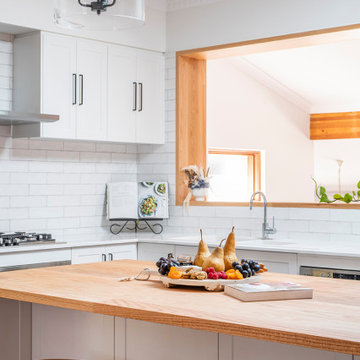
PROJECT FOCUS
The Kitchen involved opening up the layout to give the space more width to allow for an island bench. Retaining the character of the home, we kept the vintage jarrah floorrboards and high ceilings with addition of bulkheads above cabinets and new cornicing to match the era of the home.
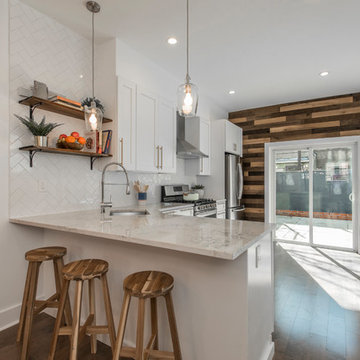
フィラデルフィアにある中くらいなインダストリアルスタイルのおしゃれなキッチン (アンダーカウンターシンク、シェーカースタイル扉のキャビネット、白いキャビネット、御影石カウンター、白いキッチンパネル、セラミックタイルのキッチンパネル、シルバーの調理設備、濃色無垢フローリング、茶色い床、白いキッチンカウンター) の写真
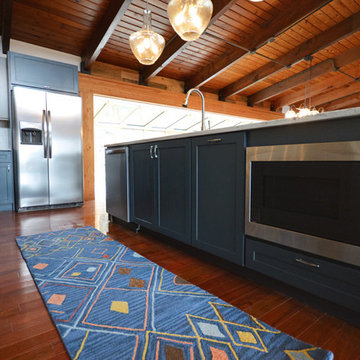
他の地域にある高級な中くらいなインダストリアルスタイルのおしゃれなキッチン (アンダーカウンターシンク、シェーカースタイル扉のキャビネット、青いキャビネット、御影石カウンター、白いキッチンパネル、サブウェイタイルのキッチンパネル、シルバーの調理設備、濃色無垢フローリング、赤い床、白いキッチンカウンター) の写真
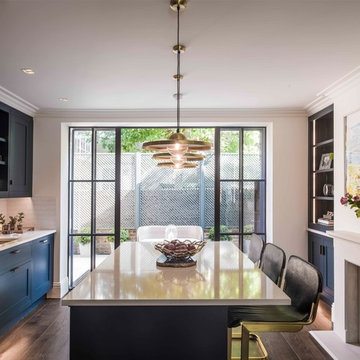
ロンドンにある広いインダストリアルスタイルのおしゃれなキッチン (シェーカースタイル扉のキャビネット、青いキャビネット、御影石カウンター、白いキッチンパネル、セラミックタイルのキッチンパネル、濃色無垢フローリング、茶色い床、白いキッチンカウンター) の写真
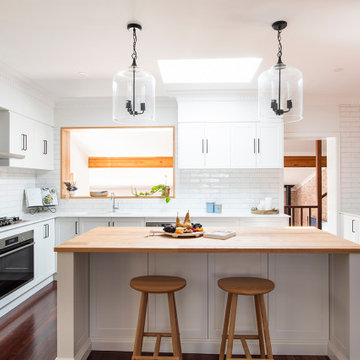
PROJECT FOCUS
The Kitchen involved opening up the layout to give the space more width to allow for an island bench. Retaining the character of the home, we kept the vintage jarrah floorrboards and high ceilings with addition of bulkheads above cabinets and new cornicing to match the era of the home.
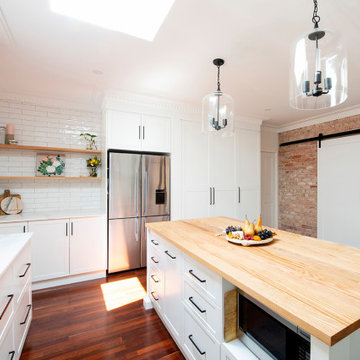
PROJECT FOCUS
The Kitchen involved opening up the layout to give the space more width to allow for an island bench. Retaining the character of the home, we kept the vintage jarrah floorrboards and high ceilings with addition of bulkheads above cabinets and new cornicing to match the era of the home.
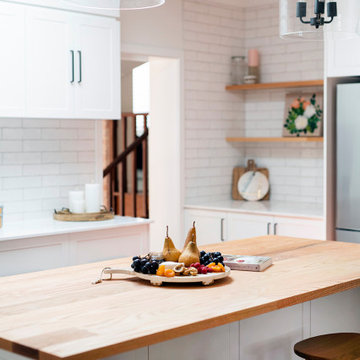
PROJECT FOCUS
The Kitchen involved opening up the layout to give the space more width to allow for an island bench. Retaining the character of the home, we kept the vintage jarrah floorrboards and high ceilings with addition of bulkheads above cabinets and new cornicing to match the era of the home.
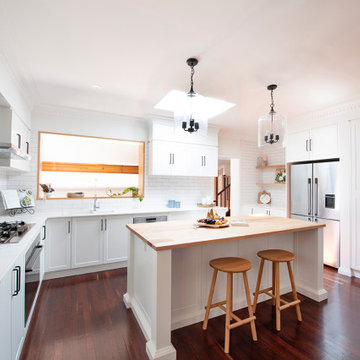
PROJECT FOCUS
The Kitchen involved opening up the layout to give the space more width to allow for an island bench. Retaining the character of the home, we kept the vintage jarrah floorrboards and high ceilings with addition of bulkheads above cabinets and new cornicing to match the era of the home.
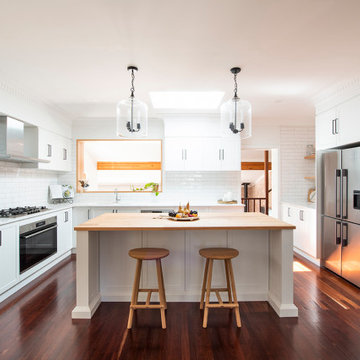
PROJECT FOCUS
The Kitchen involved opening up the layout to give the space more width to allow for an island bench. Retaining the character of the home, we kept the vintage jarrah floorrboards and high ceilings with addition of bulkheads above cabinets and new cornicing to match the era of the home.
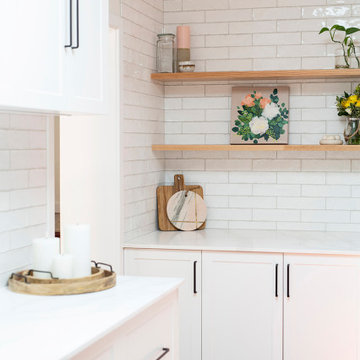
PROJECT FOCUS
The Kitchen involved opening up the layout to give the space more width to allow for an island bench. Retaining the character of the home, we kept the vintage jarrah floorrboards and high ceilings with addition of bulkheads above cabinets and new cornicing to match the era of the home.
インダストリアルスタイルのキッチン (白いキッチンパネル、シェーカースタイル扉のキャビネット、白いキッチンカウンター、濃色無垢フローリング) の写真
1