ラグジュアリーなインダストリアルスタイルのキッチン (メタリックのキッチンパネル、メタルタイルのキッチンパネル) の写真
絞り込み:
資材コスト
並び替え:今日の人気順
写真 1〜16 枚目(全 16 枚)
1/5

Blue Horse Building + Design / Architect - alterstudio architecture llp / Photography -James Leasure
オースティンにあるラグジュアリーな広いインダストリアルスタイルのおしゃれなキッチン (エプロンフロントシンク、フラットパネル扉のキャビネット、ステンレスキャビネット、メタリックのキッチンパネル、淡色無垢フローリング、ベージュの床、シルバーの調理設備、メタルタイルのキッチンパネル、大理石カウンター) の写真
オースティンにあるラグジュアリーな広いインダストリアルスタイルのおしゃれなキッチン (エプロンフロントシンク、フラットパネル扉のキャビネット、ステンレスキャビネット、メタリックのキッチンパネル、淡色無垢フローリング、ベージュの床、シルバーの調理設備、メタルタイルのキッチンパネル、大理石カウンター) の写真

Custom home by Ron Waldner Signature Homes
他の地域にあるラグジュアリーな広いインダストリアルスタイルのおしゃれなキッチン (エプロンフロントシンク、落し込みパネル扉のキャビネット、ヴィンテージ仕上げキャビネット、コンクリートカウンター、メタリックのキッチンパネル、メタルタイルのキッチンパネル、シルバーの調理設備、濃色無垢フローリング) の写真
他の地域にあるラグジュアリーな広いインダストリアルスタイルのおしゃれなキッチン (エプロンフロントシンク、落し込みパネル扉のキャビネット、ヴィンテージ仕上げキャビネット、コンクリートカウンター、メタリックのキッチンパネル、メタルタイルのキッチンパネル、シルバーの調理設備、濃色無垢フローリング) の写真
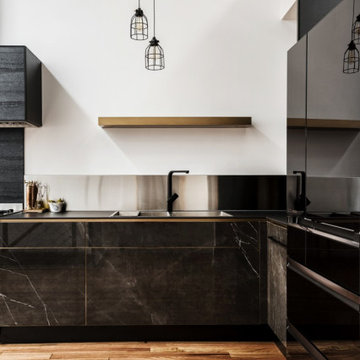
A funky warehouse conversion, with a luxurious -industrial design kitchen. The plans where originally designed by Winter architecture and 5rooms adapted them to manufacturers abilities. The redesign and project management took 8 months in preparation and execution, involving more than 20 suppliers and manufacturers.
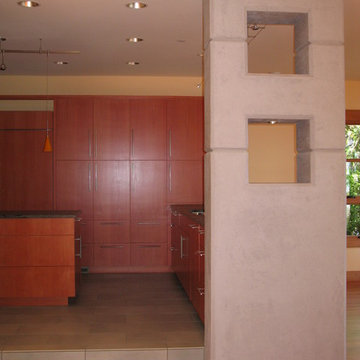
シアトルにあるラグジュアリーな中くらいなインダストリアルスタイルのおしゃれなキッチン (アンダーカウンターシンク、フラットパネル扉のキャビネット、中間色木目調キャビネット、御影石カウンター、メタリックのキッチンパネル、メタルタイルのキッチンパネル、パネルと同色の調理設備、磁器タイルの床) の写真
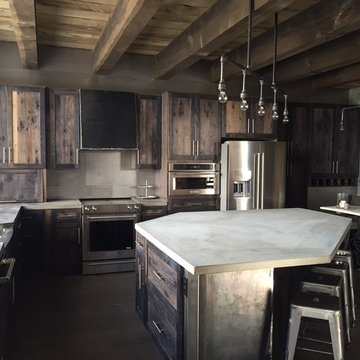
Custom home by Ron Waldner Signature Homes
他の地域にあるラグジュアリーな広いインダストリアルスタイルのおしゃれなキッチン (エプロンフロントシンク、落し込みパネル扉のキャビネット、ヴィンテージ仕上げキャビネット、コンクリートカウンター、メタリックのキッチンパネル、メタルタイルのキッチンパネル、シルバーの調理設備、濃色無垢フローリング) の写真
他の地域にあるラグジュアリーな広いインダストリアルスタイルのおしゃれなキッチン (エプロンフロントシンク、落し込みパネル扉のキャビネット、ヴィンテージ仕上げキャビネット、コンクリートカウンター、メタリックのキッチンパネル、メタルタイルのキッチンパネル、シルバーの調理設備、濃色無垢フローリング) の写真
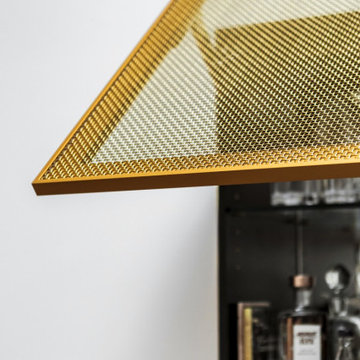
A funky warehouse conversion, with a luxurious -industrial design kitchen. The plans where originally designed by Winter architecture and 5rooms adapted them to manufacturers abilities. The redesign and project management took 8 months in preparation and execution, involving more than 20 suppliers and manufacturers.
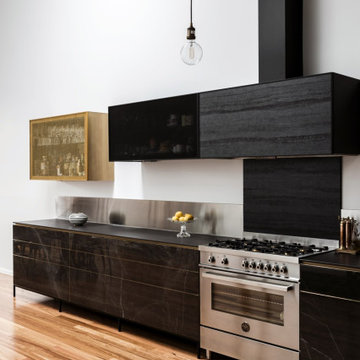
A funky warehouse conversion, with a luxurious -industrial design kitchen. The plans where originally designed by Winter architecture and 5rooms adapted them to manufacturers abilities. The redesign and project management took 8 months in preparation and execution, involving more than 20 suppliers and manufacturers.
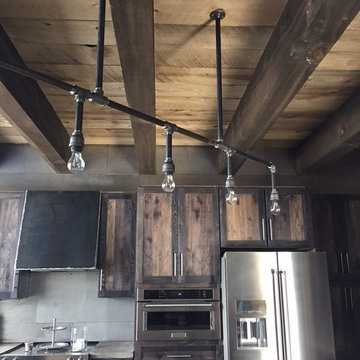
Custom home by Ron Waldner Signature Homes
他の地域にあるラグジュアリーな広いインダストリアルスタイルのおしゃれなキッチン (エプロンフロントシンク、落し込みパネル扉のキャビネット、ヴィンテージ仕上げキャビネット、コンクリートカウンター、メタリックのキッチンパネル、メタルタイルのキッチンパネル、シルバーの調理設備、濃色無垢フローリング) の写真
他の地域にあるラグジュアリーな広いインダストリアルスタイルのおしゃれなキッチン (エプロンフロントシンク、落し込みパネル扉のキャビネット、ヴィンテージ仕上げキャビネット、コンクリートカウンター、メタリックのキッチンパネル、メタルタイルのキッチンパネル、シルバーの調理設備、濃色無垢フローリング) の写真
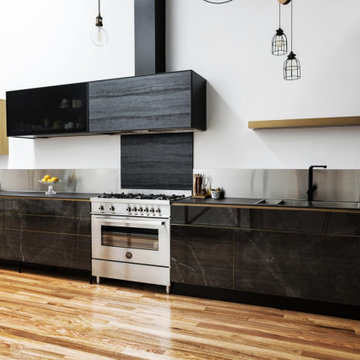
A funky warehouse conversion, with a luxurious -industrial design kitchen. The plans where originally designed by Winter architecture and 5rooms adapted them to manufacturers abilities. The redesign and project management took 8 months in preparation and execution, involving more than 20 suppliers and manufacturers.
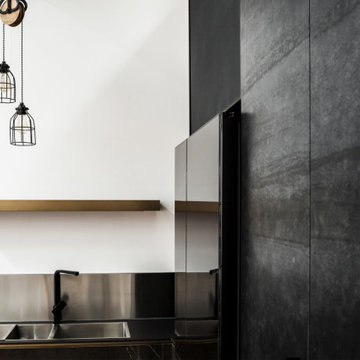
A funky warehouse conversion, with a luxurious -industrial design kitchen. The plans where originally designed by Winter architecture and 5rooms adapted them to manufacturers abilities. The redesign and project management took 8 months in preparation and execution, involving more than 20 suppliers and manufacturers.
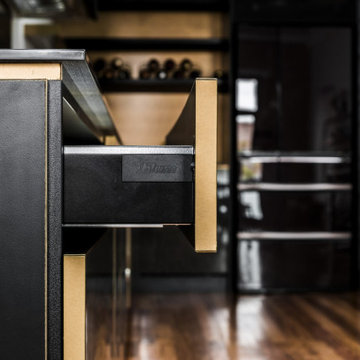
A funky warehouse conversion, with a luxurious -industrial design kitchen. The plans where originally designed by Winter architecture and 5rooms adapted them to manufacturers abilities. The redesign and project management took 8 months in preparation and execution, involving more than 20 suppliers and manufacturers.
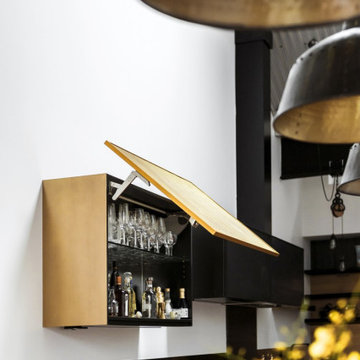
A funky warehouse conversion, with a luxurious -industrial design kitchen. The plans where originally designed by Winter architecture and 5rooms adapted them to manufacturers abilities. The redesign and project management took 8 months in preparation and execution, involving more than 20 suppliers and manufacturers.
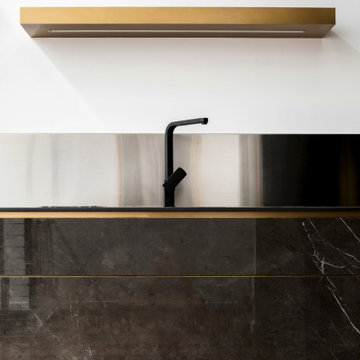
A funky warehouse conversion, with a luxurious -industrial design kitchen. The plans where originally designed by Winter architecture and 5rooms adapted them to manufacturers abilities. The redesign and project management took 8 months in preparation and execution, involving more than 20 suppliers and manufacturers.
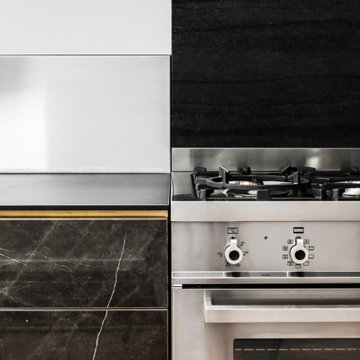
A funky warehouse conversion, with a luxurious -industrial design kitchen. The plans where originally designed by Winter architecture and 5rooms adapted them to manufacturers abilities. The redesign and project management took 8 months in preparation and execution, involving more than 20 suppliers and manufacturers.

A funky warehouse conversion, with a luxurious -industrial design kitchen. The plans where originally designed by Winter architecture and 5rooms adapted them to manufacturers abilities. The redesign and project management took 8 months in preparation and execution, involving more than 20 suppliers and manufacturers.
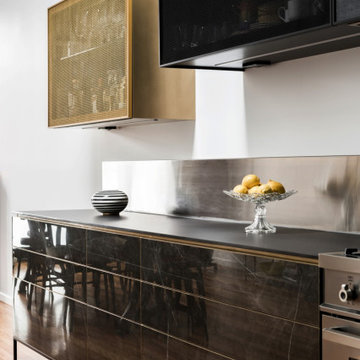
A funky warehouse conversion, with a luxurious -industrial design kitchen. The plans where originally designed by Winter architecture and 5rooms adapted them to manufacturers abilities. The redesign and project management took 8 months in preparation and execution, involving more than 20 suppliers and manufacturers.
ラグジュアリーなインダストリアルスタイルのキッチン (メタリックのキッチンパネル、メタルタイルのキッチンパネル) の写真
1