高級なインダストリアルスタイルのキッチン (グレーのキッチンパネル、濃色無垢フローリング) の写真
絞り込み:
資材コスト
並び替え:今日の人気順
写真 1〜20 枚目(全 30 枚)
1/5
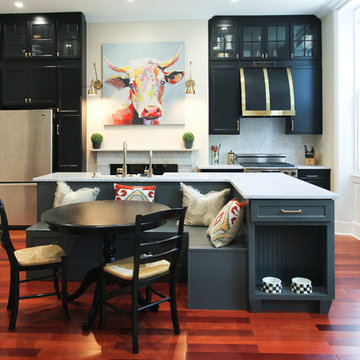
With the challenge of not being able to move the appliances, the designer needed to find an appropriate space for seating that didn't disrupt the traffic within the room. In response, the designer extended the counter to create a corner booth seating space in the center of the room. Not only does it provide a comfortable, casual, and friendly seating space, but gives more space to the counter, allowing for accommodation for larger events and meals.

ブリッジポートにある高級な広いインダストリアルスタイルのおしゃれなキッチン (エプロンフロントシンク、シェーカースタイル扉のキャビネット、白いキャビネット、御影石カウンター、グレーのキッチンパネル、サブウェイタイルのキッチンパネル、シルバーの調理設備、濃色無垢フローリング、茶色い床、グレーのキッチンカウンター) の写真
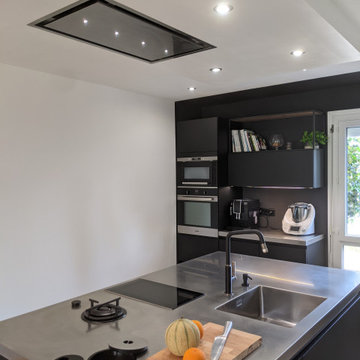
L'aspect Vintage de l'inox du plan de travail est obtenu par une technique de brossage de la matière, made in BARAZZA.
他の地域にある高級な中くらいなインダストリアルスタイルのおしゃれなキッチン (一体型シンク、グレーと黒、フラットパネル扉のキャビネット、黒いキャビネット、グレーのキッチンパネル、パネルと同色の調理設備、濃色無垢フローリング、茶色い床、グレーのキッチンカウンター) の写真
他の地域にある高級な中くらいなインダストリアルスタイルのおしゃれなキッチン (一体型シンク、グレーと黒、フラットパネル扉のキャビネット、黒いキャビネット、グレーのキッチンパネル、パネルと同色の調理設備、濃色無垢フローリング、茶色い床、グレーのキッチンカウンター) の写真
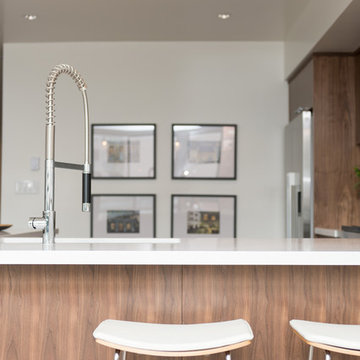
バンクーバーにある高級な中くらいなインダストリアルスタイルのおしゃれなキッチン (アンダーカウンターシンク、フラットパネル扉のキャビネット、濃色木目調キャビネット、クオーツストーンカウンター、グレーのキッチンパネル、モザイクタイルのキッチンパネル、シルバーの調理設備、濃色無垢フローリング、茶色い床) の写真
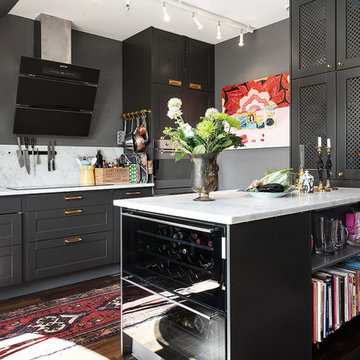
ヨーテボリにある高級な中くらいなインダストリアルスタイルのおしゃれなキッチン (シングルシンク、落し込みパネル扉のキャビネット、グレーのキャビネット、大理石カウンター、グレーのキッチンパネル、シルバーの調理設備、濃色無垢フローリング、アイランドなし) の写真
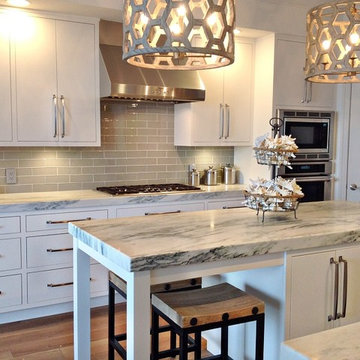
This project earned its name 'The Herringbone House' because of the reclaimed wood accents styled in the Herringbone pattern. This project was focused heavily on pattern and texture. The wife described her style as "beachy buddha" and the husband loved industrial pieces. We married the two styles together and used wood accents and texture to tie them seamlessly. You'll notice the living room features an amazing view of the water and this design concept plays perfectly into that zen vibe. We removed the tile and replaced it with beautiful hardwood floors to balance the rooms and avoid distraction. The owners of this home love Cuban art and funky pieces, so we constructed these built-ins to showcase their amazing collection.
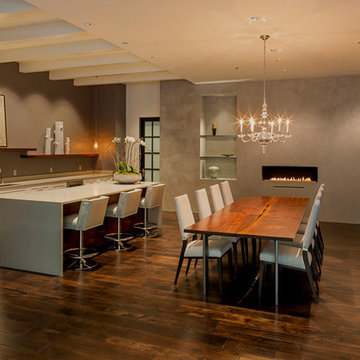
This series of photos are of the O'Donnell group Realty space in the Pearl district of Portland. This is kitchen/meeting room area incorporating an island, floating shelves, baton and beam ceiling and concealed appliances, a custom conference table with visual comforts George II chandelier and fireplace wall done in a plaster to emulate an industrial cement wall.
The just completed space was a total build out from the existing, unfinished shell.
The brief was to create an environment that felt part industrial loft, and part vintage home brought up to date, creating an office space that could serve both as a meeting place, an art space and palace to conduct business
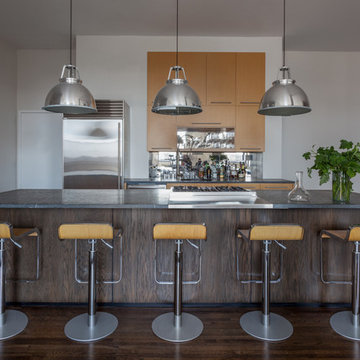
Notable decor elements include: Horne Titan 3 pendants in Aluminum
Photography Francesco Bertocci
ニューヨークにある高級な広いインダストリアルスタイルのおしゃれなキッチン (シングルシンク、フラットパネル扉のキャビネット、淡色木目調キャビネット、御影石カウンター、グレーのキッチンパネル、ガラスタイルのキッチンパネル、シルバーの調理設備、濃色無垢フローリング) の写真
ニューヨークにある高級な広いインダストリアルスタイルのおしゃれなキッチン (シングルシンク、フラットパネル扉のキャビネット、淡色木目調キャビネット、御影石カウンター、グレーのキッチンパネル、ガラスタイルのキッチンパネル、シルバーの調理設備、濃色無垢フローリング) の写真
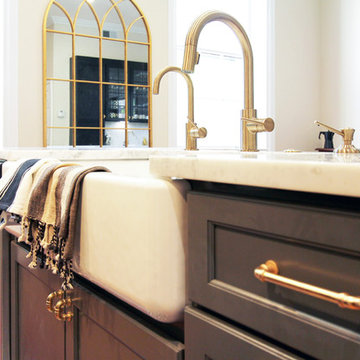
Connecting to the industrial style found in other aspects of the kitchen, the client and designer went with a beautiful white porcelain farmhouse sink. Complimenting the carrara marble, the undermounted farmhouse sink allows for continued flow of the countertop, as well as one clean, uniformed look.
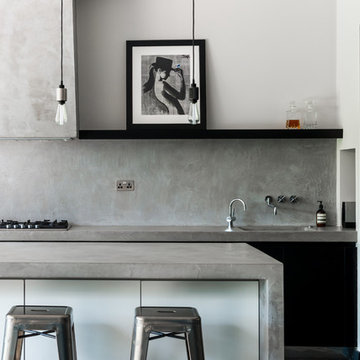
Gary Summers
ロンドンにある高級な広いインダストリアルスタイルのおしゃれなキッチン (ドロップインシンク、フラットパネル扉のキャビネット、黒いキャビネット、コンクリートカウンター、グレーのキッチンパネル、石スラブのキッチンパネル、シルバーの調理設備、濃色無垢フローリング) の写真
ロンドンにある高級な広いインダストリアルスタイルのおしゃれなキッチン (ドロップインシンク、フラットパネル扉のキャビネット、黒いキャビネット、コンクリートカウンター、グレーのキッチンパネル、石スラブのキッチンパネル、シルバーの調理設備、濃色無垢フローリング) の写真
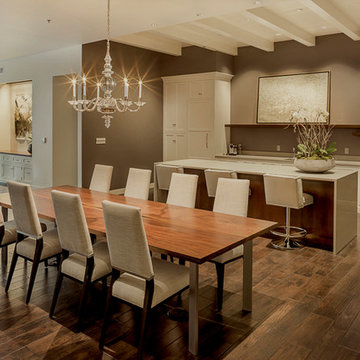
This series of photos are of the O'Donnell group Realty space in the Pearl district of Portland. this is kitchen/meeting room area incorporating an island, floating shelves, baton and beam ceiling and concealed appliances, a custom conference table, with visual comforts george II chandelier and fireplace wall done in a plaster to emulate an industrial cement wall.
The just completed space was a total build out from the existing, unfinished shell.
The brief was to create an environment that felt part industrial loft, and part vintage home brought up to date, creating an office space that could serve both as a meeting place, an art space and place to conduct business
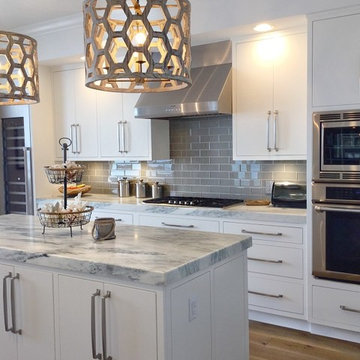
This project earned its name 'The Herringbone House' because of the reclaimed wood accents styled in the Herringbone pattern. This project was focused heavily on pattern and texture. The wife described her style as "beachy buddha" and the husband loved industrial pieces. We married the two styles together and used wood accents and texture to tie them seamlessly. You'll notice the living room features an amazing view of the water and this design concept plays perfectly into that zen vibe. We removed the tile and replaced it with beautiful hardwood floors to balance the rooms and avoid distraction. The owners of this home love Cuban art and funky pieces, so we constructed these built-ins to showcase their amazing collection.
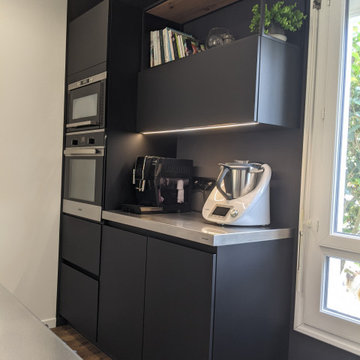
Pour apporter du mouvement au total look noir de cette partie, j'ai créé un élément ouvert. Cette création sur mesure en ossature métallique intègre deux étagères en chêne, qui apporte de la chaleur au noir velours. La lumière LED encastrée souligne le meuble haut pour qu'il ressorte. Outre le côté visuel, cet éclairage était indispensable.
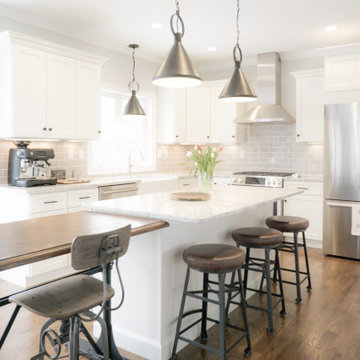
ブリッジポートにある高級な広いインダストリアルスタイルのおしゃれなキッチン (エプロンフロントシンク、シェーカースタイル扉のキャビネット、白いキャビネット、御影石カウンター、グレーのキッチンパネル、サブウェイタイルのキッチンパネル、シルバーの調理設備、濃色無垢フローリング、茶色い床、グレーのキッチンカウンター) の写真
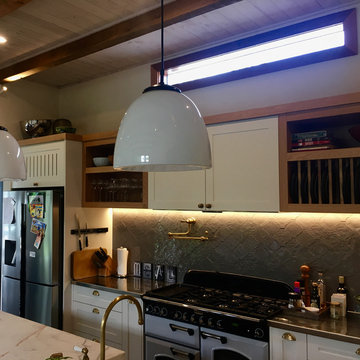
Matt Wilson
オークランドにある高級な中くらいなインダストリアルスタイルのおしゃれなキッチン (エプロンフロントシンク、シェーカースタイル扉のキャビネット、白いキャビネット、大理石カウンター、グレーのキッチンパネル、セラミックタイルのキッチンパネル、カラー調理設備、濃色無垢フローリング、茶色い床) の写真
オークランドにある高級な中くらいなインダストリアルスタイルのおしゃれなキッチン (エプロンフロントシンク、シェーカースタイル扉のキャビネット、白いキャビネット、大理石カウンター、グレーのキッチンパネル、セラミックタイルのキッチンパネル、カラー調理設備、濃色無垢フローリング、茶色い床) の写真
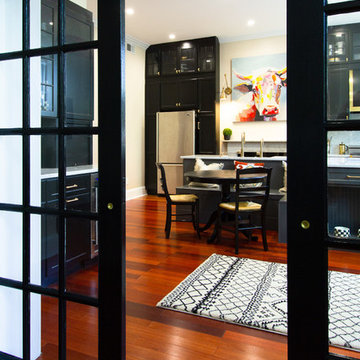
Part of the original space, the designer wanted to keep the intimate sliding French doors for their level of intimacy, and how they uniquely framed and complimented the kitchen.
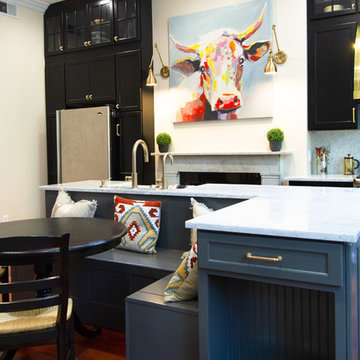
Helping to accentuate the mantle, these beautiful gold wall pendant lights illuminate the surrounding black cabinetry. Additionally, with their direct point lighting downwards, they help frame and accentuate the clients canvas hung above the mantle.
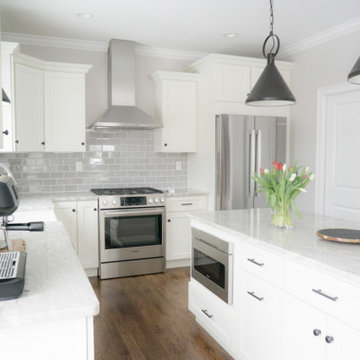
ブリッジポートにある高級な広いインダストリアルスタイルのおしゃれなキッチン (エプロンフロントシンク、シェーカースタイル扉のキャビネット、白いキャビネット、御影石カウンター、グレーのキッチンパネル、サブウェイタイルのキッチンパネル、シルバーの調理設備、濃色無垢フローリング、茶色い床、グレーのキッチンカウンター) の写真
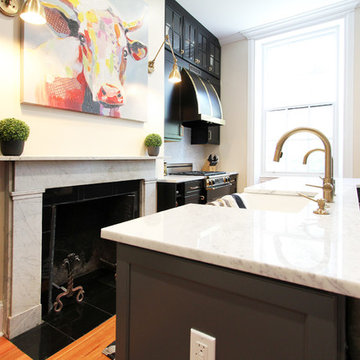
One of the challenge of this historic project was working around this beautiful marble fireplace. Using it as a decorative piece and functional, it acts as a nice shelf for kitchenware and decor in the summer, and as a heat amenity in the winter.
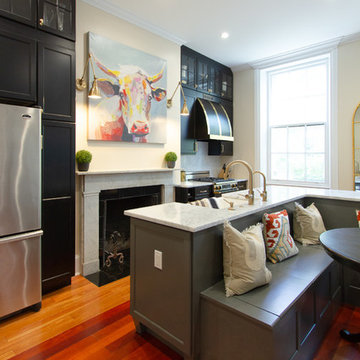
One of the more modern aspects of the renovation of the first floor of this historic home, recessed ceiling lighting was chosen to keep the integrity of the flush ceiling in tact.
高級なインダストリアルスタイルのキッチン (グレーのキッチンパネル、濃色無垢フローリング) の写真
1